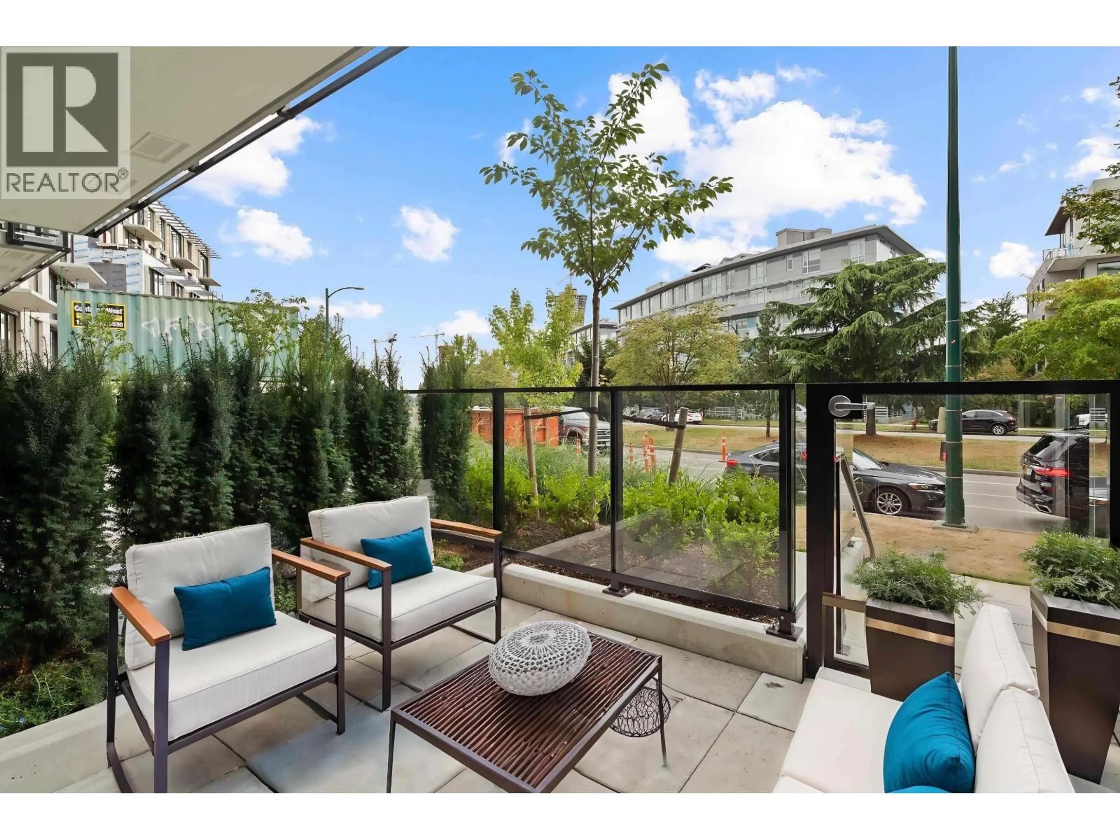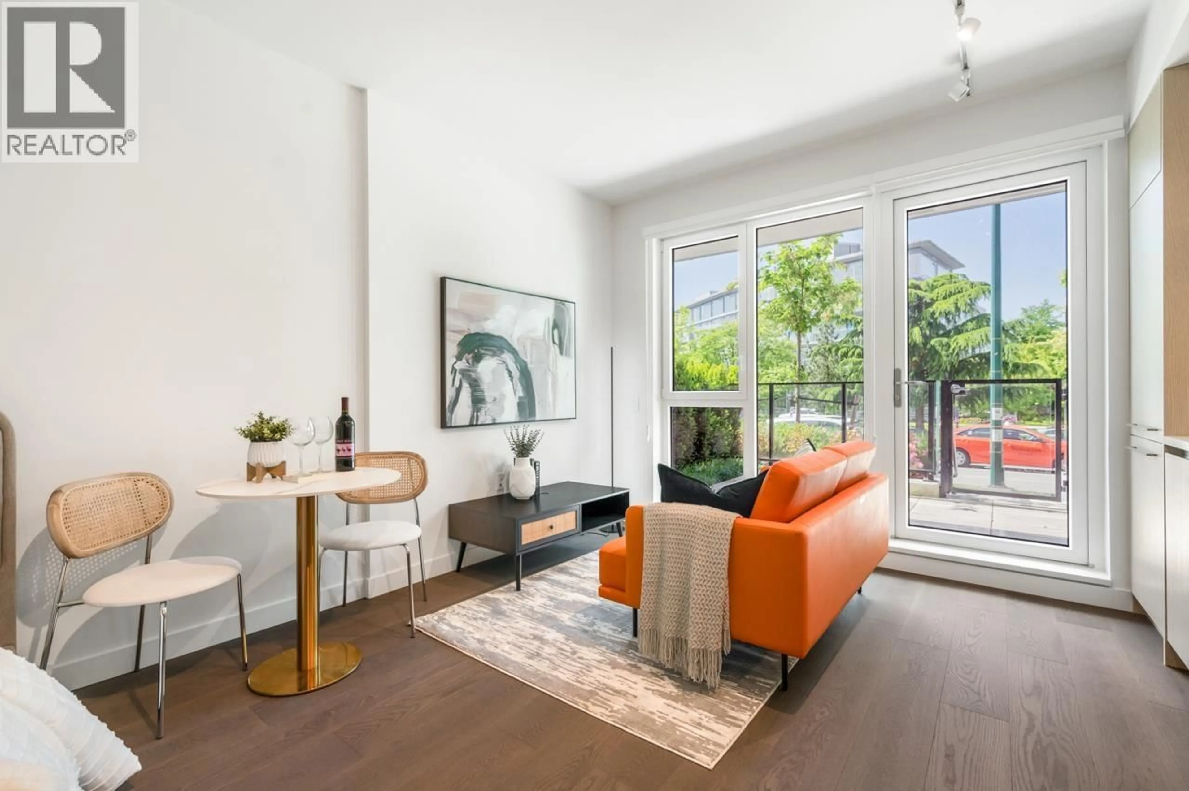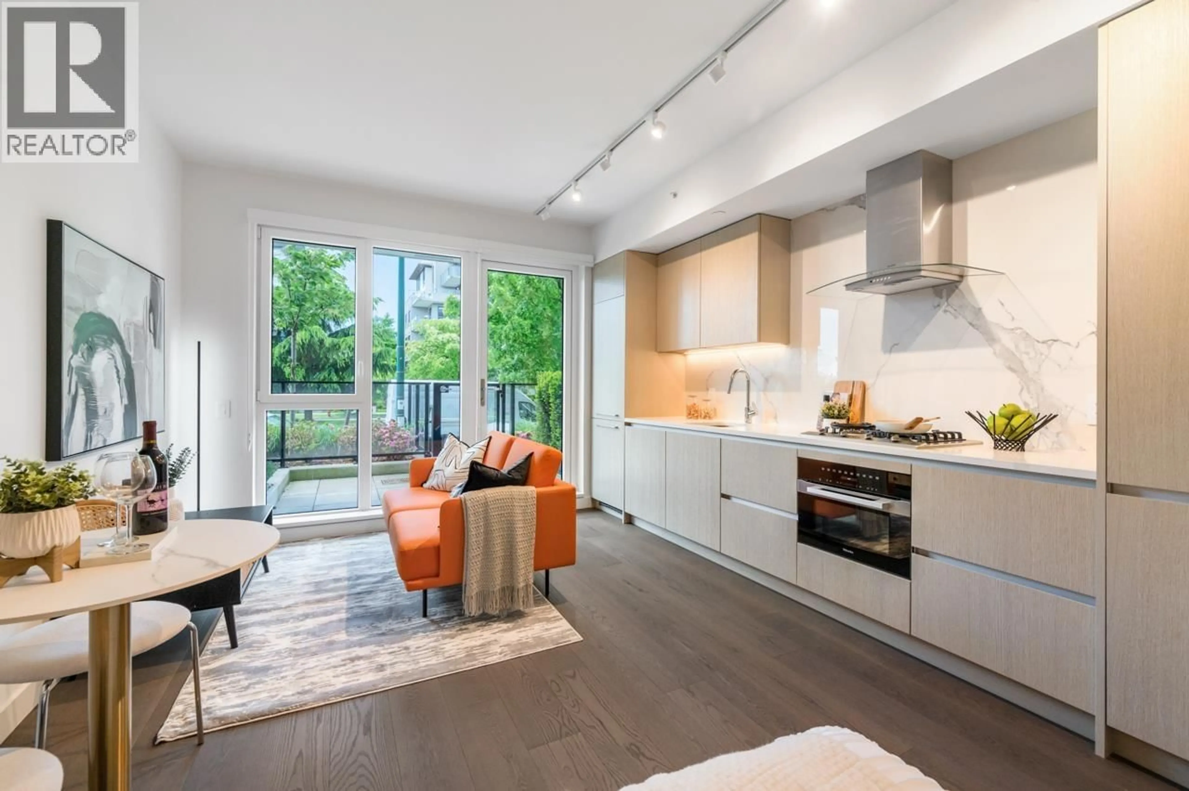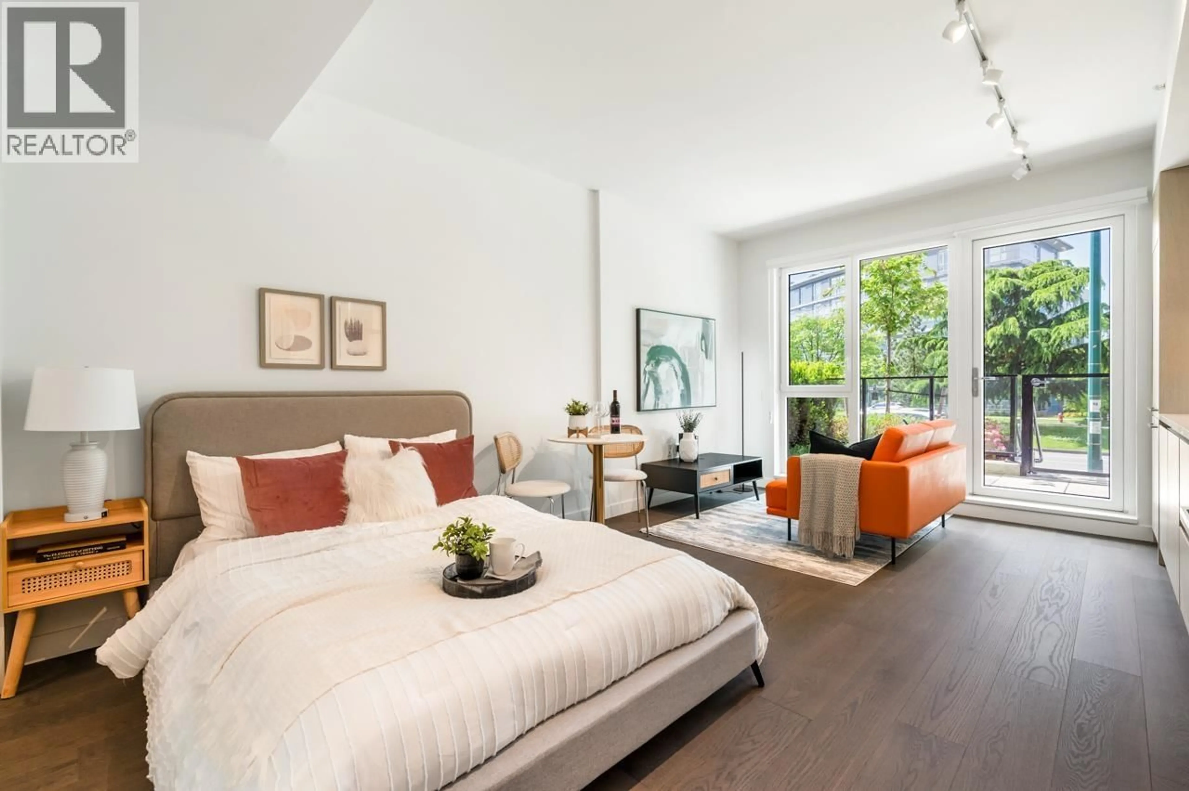22 days on Market
114 - 5168 CAMBIE STREET, Vancouver, British Columbia V5Z0K7
Condo
-
1
~465 sqft
$499,000
Get pre-qualifiedPowered by nesto
Condo
-
1
~465 sqft
Contact us about this property
Highlights
Days on market22 days
Estimated valueThis is the price Wahi expects this property to sell for.
The calculation is powered by our Instant Home Value Estimate, which uses current market and property price trends to estimate your home’s value with a 90% accuracy rate.Not available
Price/Sqft$1,073/sqft
Monthly cost
Open Calculator
Description
Found it's next owner (id:39198)
Property Details
StyleApartment
View-
Age of property2024
SqFt~465 SqFt
Lot Size-
Parking Spaces1
MLS ®NumberR3045277
Community NameCambie
Data SourceCREA
Listing byRE/MAX Crest Realty
Interior
Features
Heating: Heat Pump, Radiant heat
Cooling: Air Conditioned
Exterior
Parking
Garage spaces -
Garage type -
Total parking spaces 1
Condo Details
Amenities
Recreation Centre, Laundry - In Suite
Inclusions
Hydro
Water
Parking
Cable
Heat
Property History
Sep 9, 2025
ListedActive
$499,000
22 days on market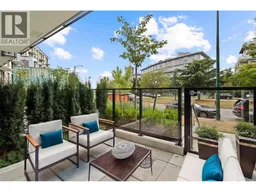 24Listing by crea®
24Listing by crea®
 24
24Property listed by RE/MAX Crest Realty, Brokerage

Interested in this property?Get in touch to get the inside scoop.
