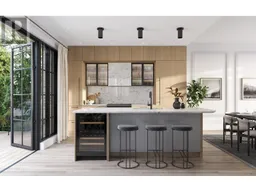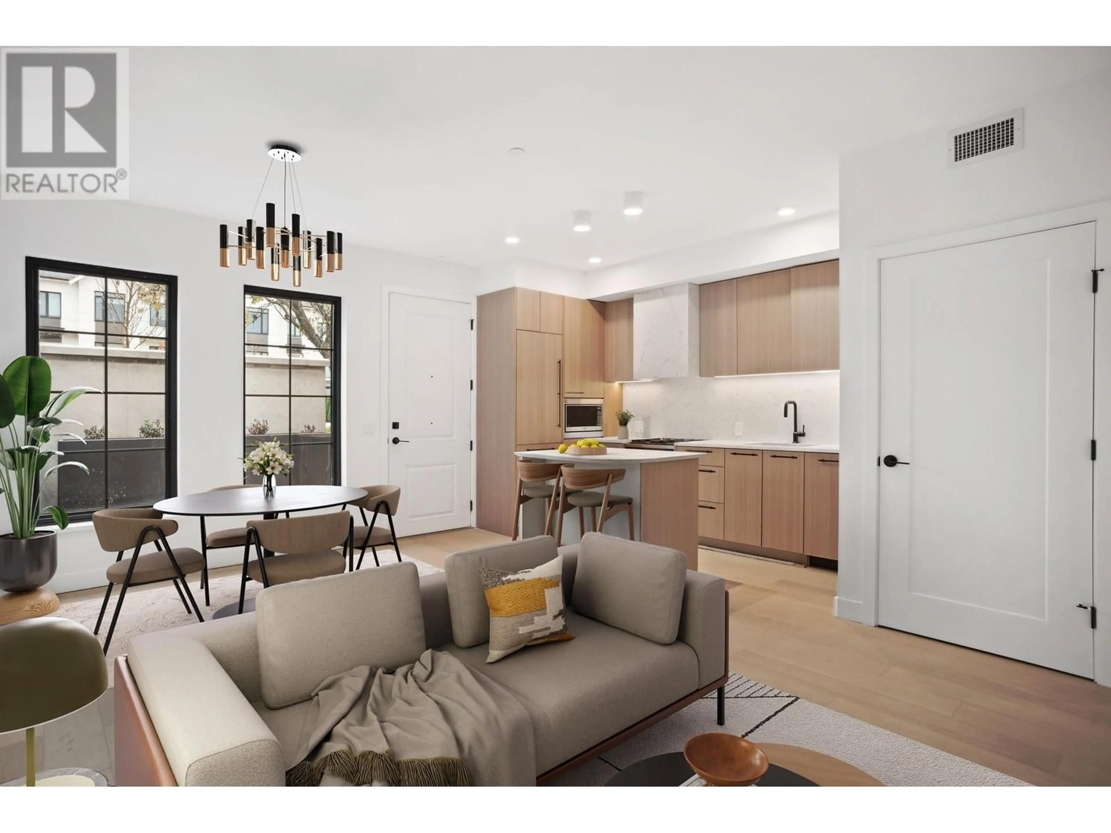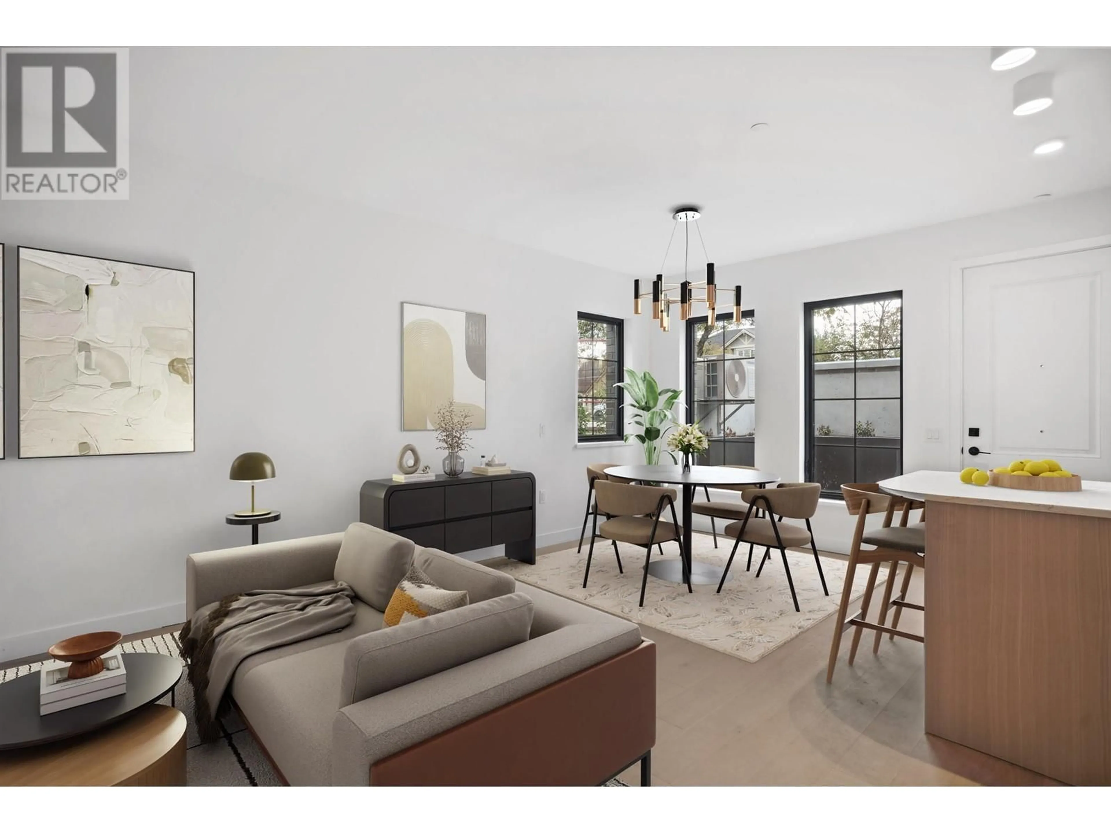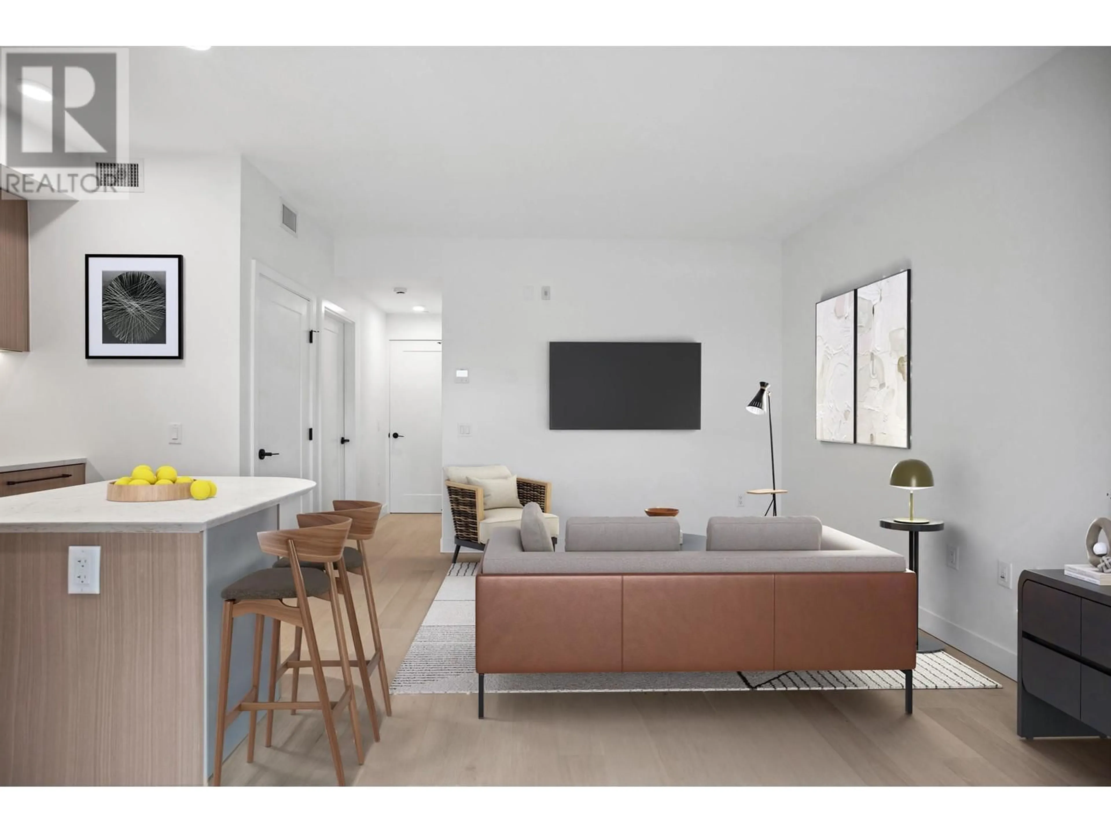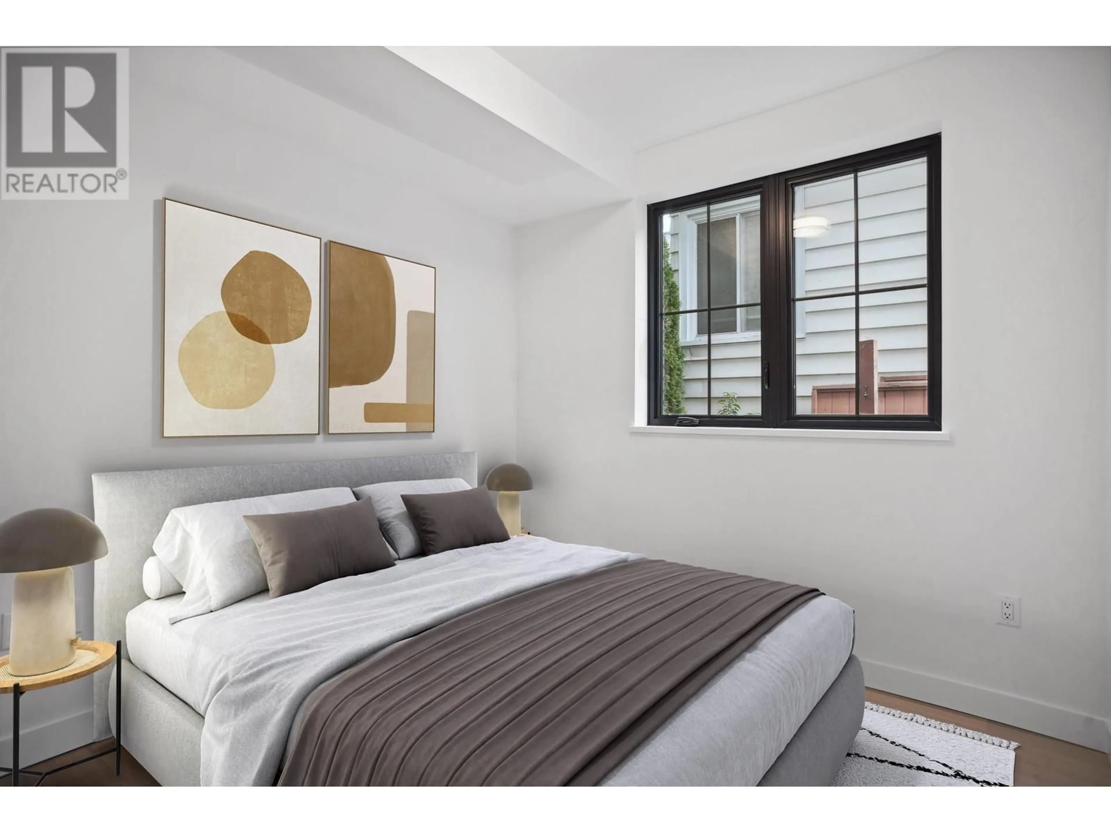114 163 W KING EDWARD AVENUE, Vancouver, British Columbia V5Y2H8
Contact us about this property
Highlights
Estimated ValueThis is the price Wahi expects this property to sell for.
The calculation is powered by our Instant Home Value Estimate, which uses current market and property price trends to estimate your home’s value with a 90% accuracy rate.Not available
Price/Sqft$1,439/sqft
Est. Mortgage$3,865/mo
Maintenance fees$193/mo
Tax Amount ()-
Days On Market12 hours
Description
King & Columbia - A boutique collection of 1, 3, and 4 bedroom modern brownstone homes are nested in Riley Park's charm, with timeless architecture and thoughtful design creating an indoor and outdoor living experience and enhanced lifestyle without compromise for discerning families on Vancouver's upper west side. This beautiful 1Bed & Den 1Bath unit allows lots of natural light throughout the home. 9'ceilings, High end Fisher Paykel appliances, oak hardwood flooring, Large Outdoor patio for seamless indoor and outdoor living. This unit comes with parking and storage. Please note images are of multiple units in the development. Please register and visit our website for more info. .Furnished Show Home open by appointment and Sat/Sun 12-2pm. (id:39198)
Upcoming Open Houses
Property Details
Interior
Features
Exterior
Parking
Garage spaces 1
Garage type -
Other parking spaces 0
Total parking spaces 1
Condo Details
Amenities
Laundry - In Suite
Inclusions
Property History
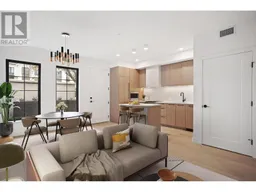 10
10