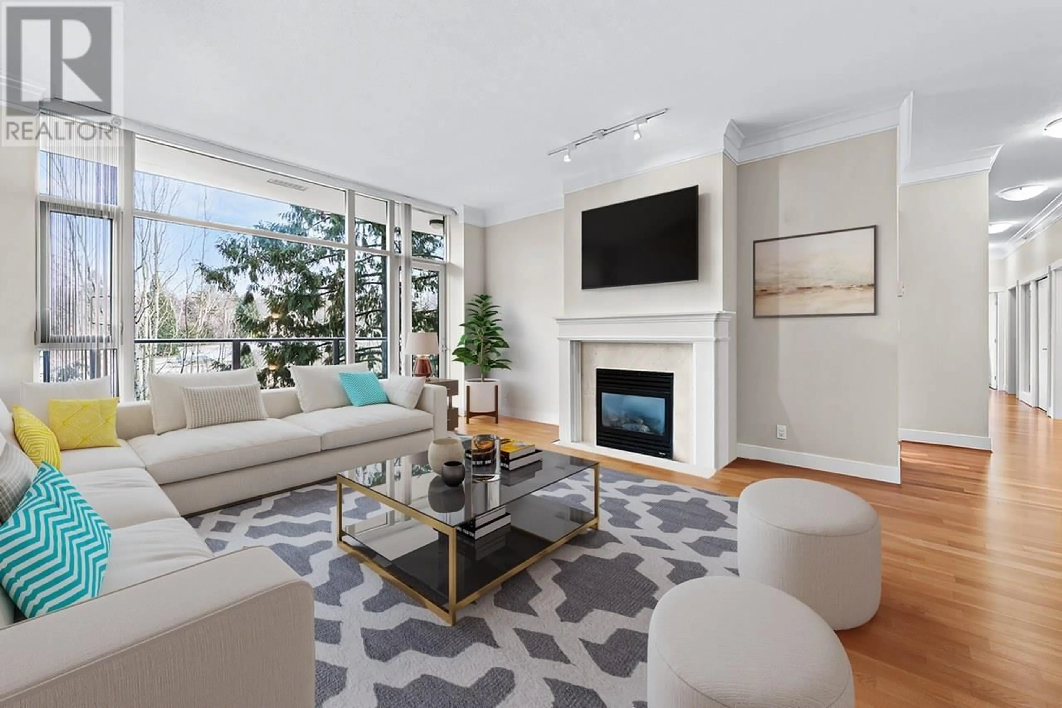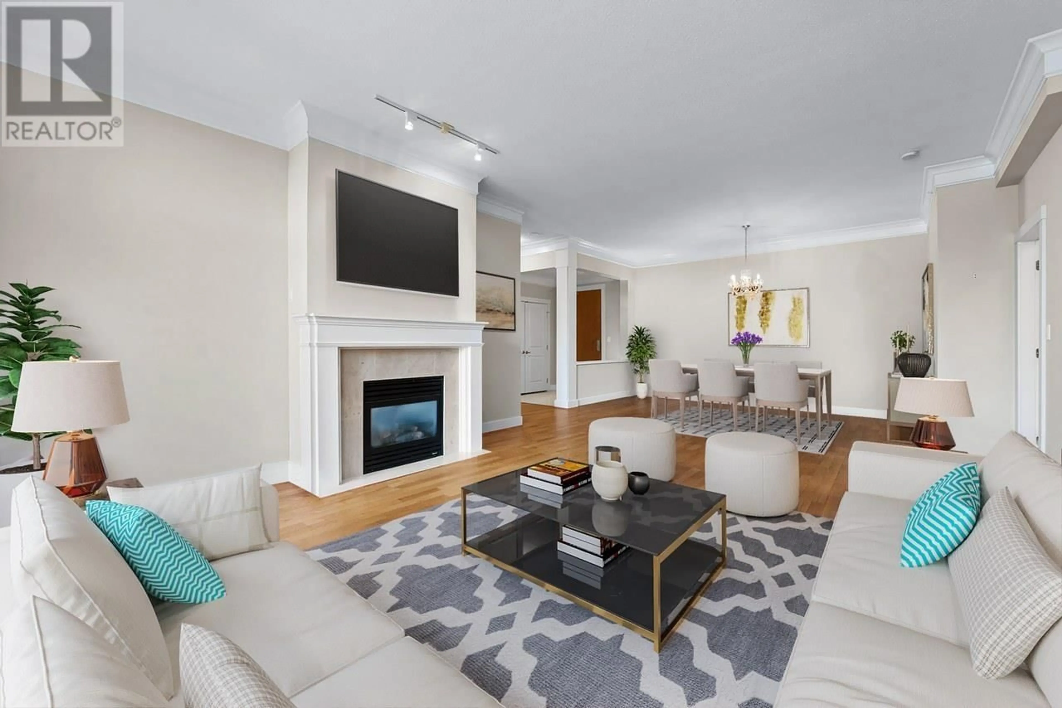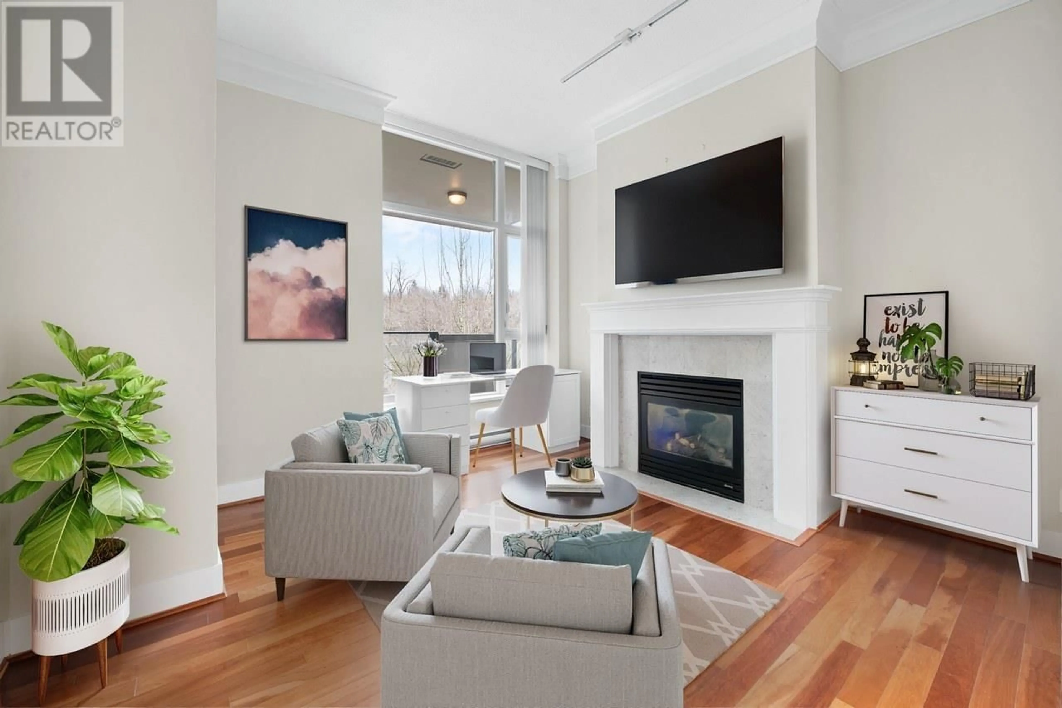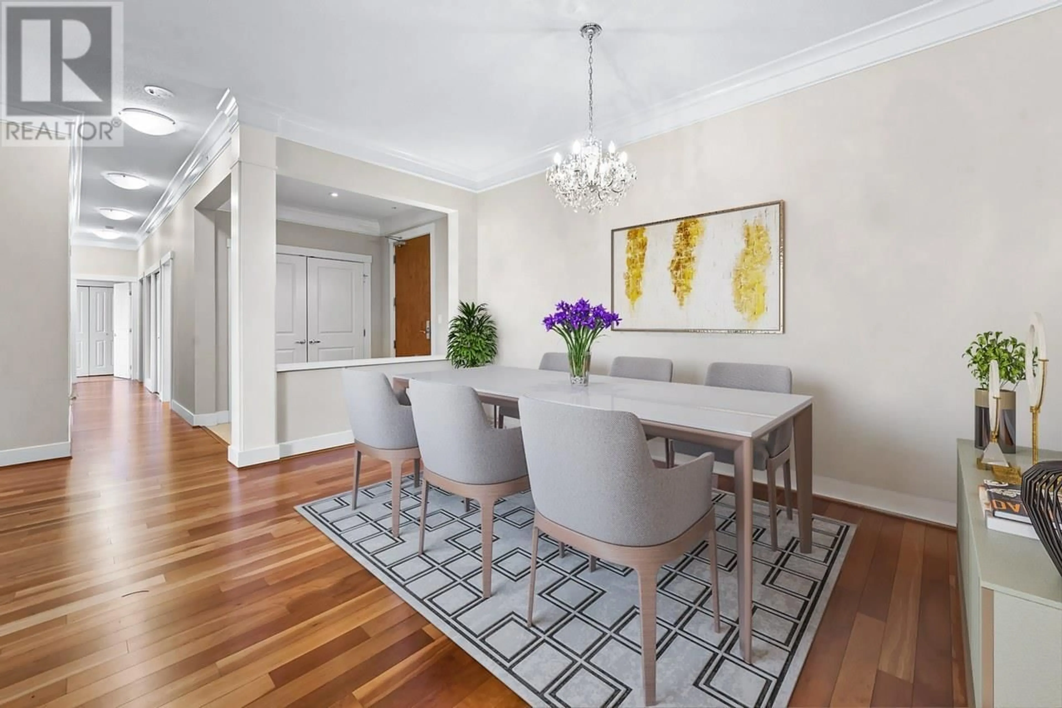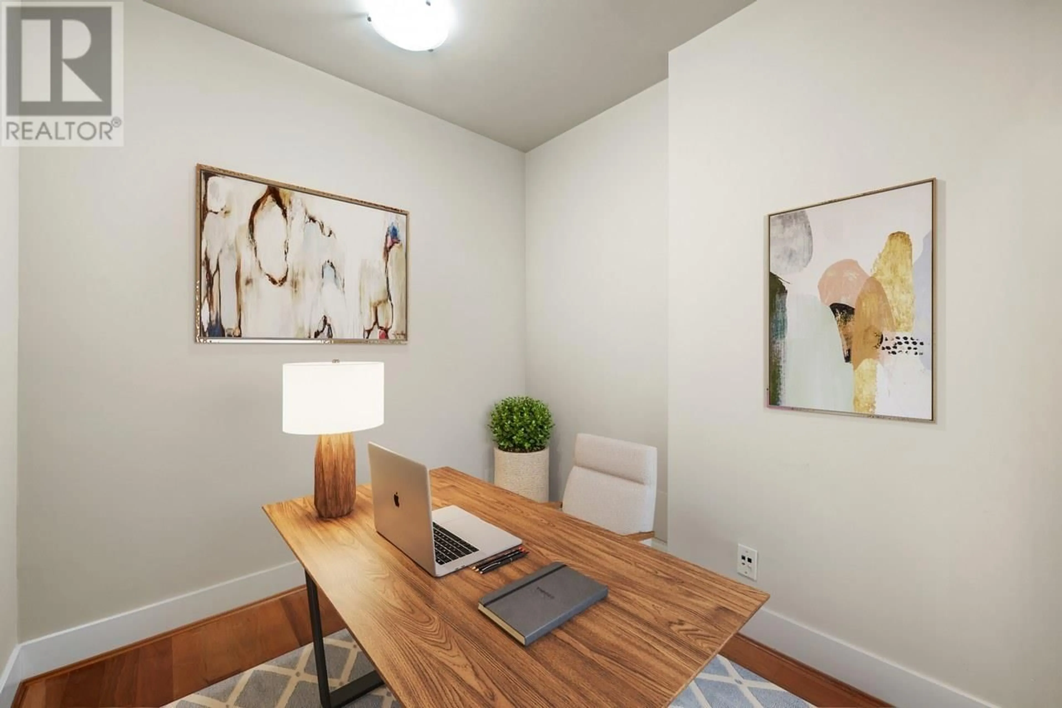610 - 4759 VALLEY DRIVE, Vancouver, British Columbia V6J4B7
Contact us about this property
Highlights
Estimated valueThis is the price Wahi expects this property to sell for.
The calculation is powered by our Instant Home Value Estimate, which uses current market and property price trends to estimate your home’s value with a 90% accuracy rate.Not available
Price/Sqft$1,407/sqft
Monthly cost
Open Calculator
Description
Introducing the epitome of luxury living at Marguerite House II by Polygon, boasting over 1750 sqft with 2 spacious bedrooms, 3 full baths, a den, breakfast room, and family room. Revel in the captivating North East exposure offering breathtaking views of Quilchena Park. Nestled in a family-friendly neighbourhood, this residence is surrounded by renowned schools like Crofton, St Georges, Prince of Wales Secondary, and Shaughnessy Elementary. Convenience is key, with easy access to transit, the new Arbutus Mall, and Kerrisdale shopping. This refined home combines opulence with practicality. Two private gated parking spaces, along with building amenities like a sauna, gym, and outdoor pool, enhance the comfort and convenience of Marguerite House II. Make it yours today. (id:39198)
Property Details
Interior
Features
Exterior
Features
Condo Details
Amenities
Exercise Centre
Inclusions
Property History
 28
28
