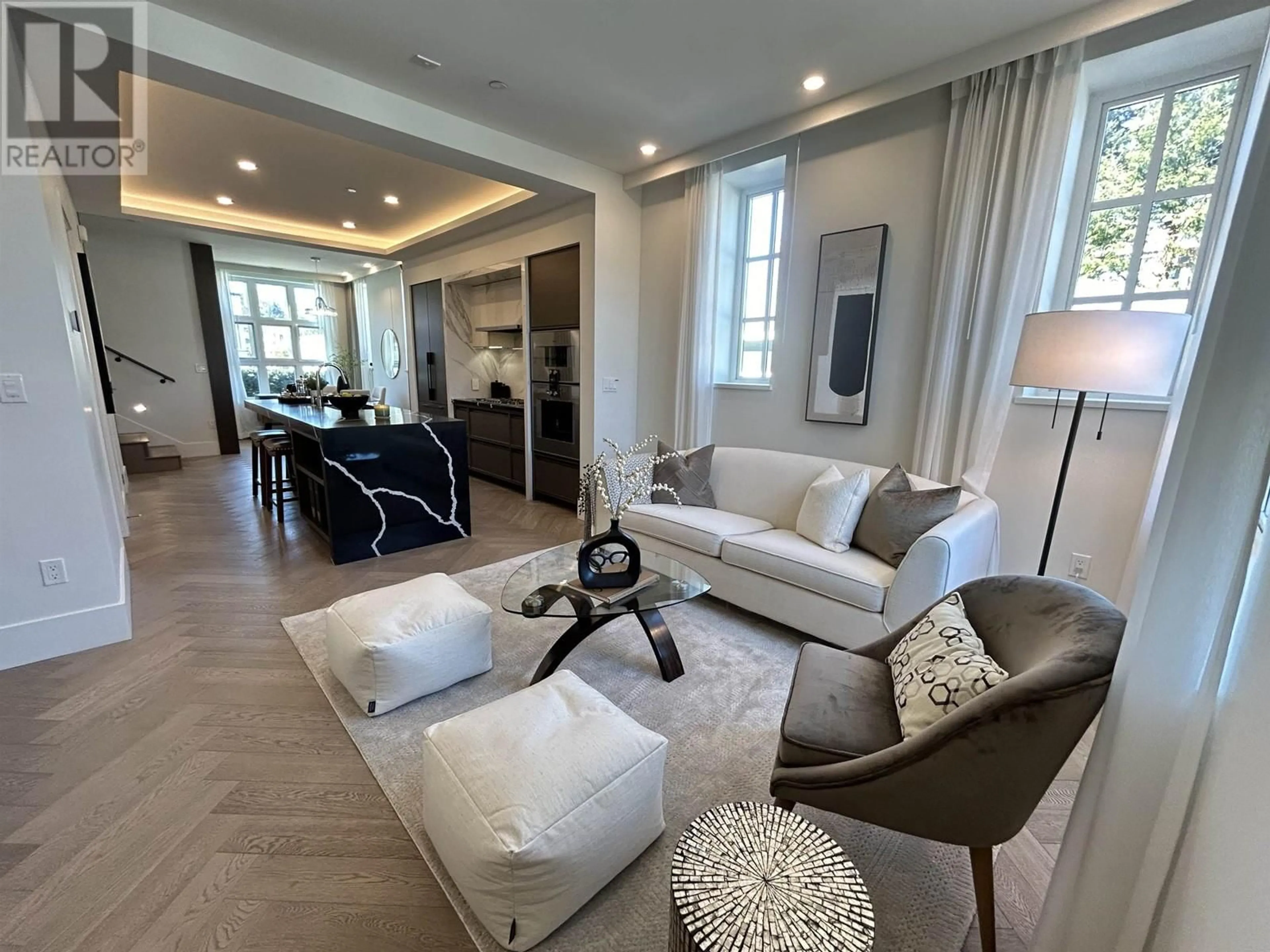4082 MACDONALD STREET, Vancouver, British Columbia V6L0C2
Contact us about this property
Highlights
Estimated ValueThis is the price Wahi expects this property to sell for.
The calculation is powered by our Instant Home Value Estimate, which uses current market and property price trends to estimate your home’s value with a 90% accuracy rate.Not available
Price/Sqft$1,601/sqft
Est. Mortgage$11,290/mo
Maintenance fees$781/mo
Tax Amount (2024)$7,676/yr
Days On Market1 year
Description
Presenting an exquisite townhome in the sought-after Arbutus neighborhood. This 2020 corner unit is one of the 2 corner units with LOTS of natural light flooding through its oversized windows, boasting 1642 sq.ft interior and 362 sq.ft exterior space. 3 bedrooms & 2.5 bathrooms, this townhouse features a very practical layout with a dining and living room, kitchen on the Main floor, 2 bedrooms on the 2nd floor, and the primary bedroom and balcony privately on the 3rd floor. It also offers a 200 sq.ft rooftop patio and features two dedicated EV parking spaces with a charging station. Nice appliances from Gaggenau, Chevron-patterned oak hardwood floors. Great catchments and beautiful park are within walking distance. (id:39198)
Property Details
Interior
Features
Exterior
Parking
Garage spaces -
Garage type -
Total parking spaces 2
Condo Details
Amenities
Laundry - In Suite
Inclusions
Property History
 40
40




