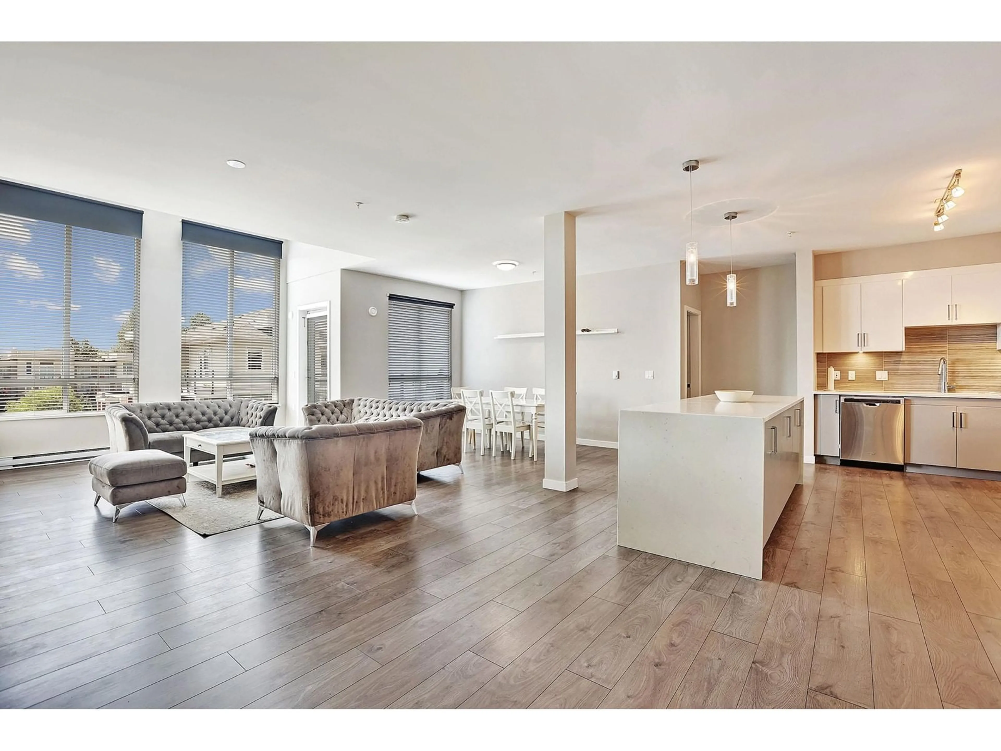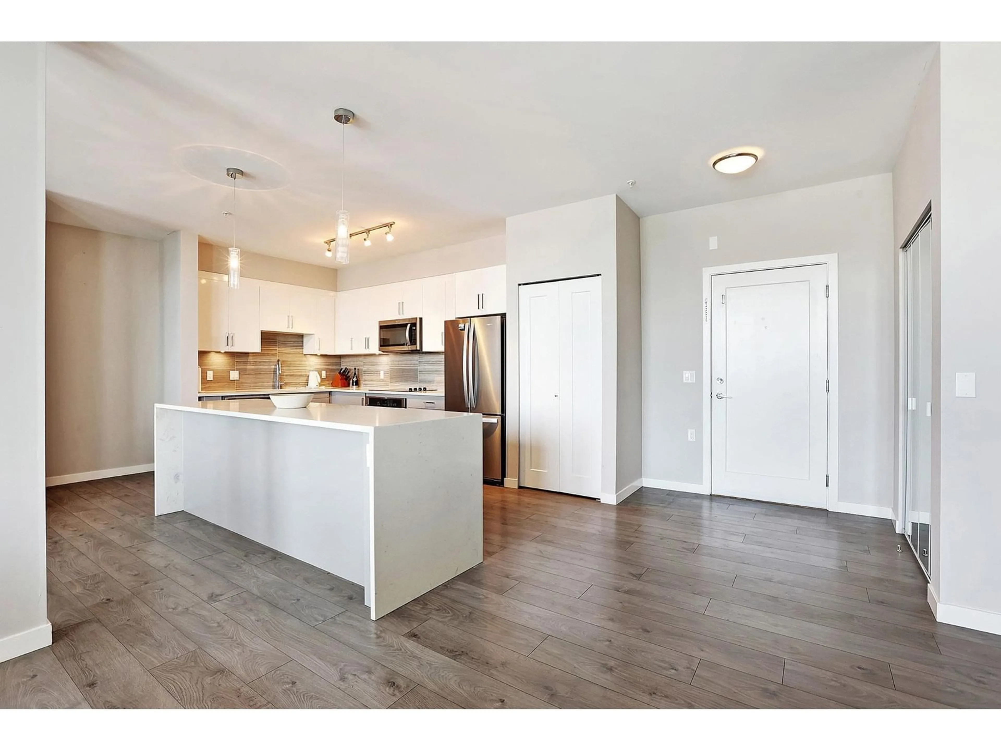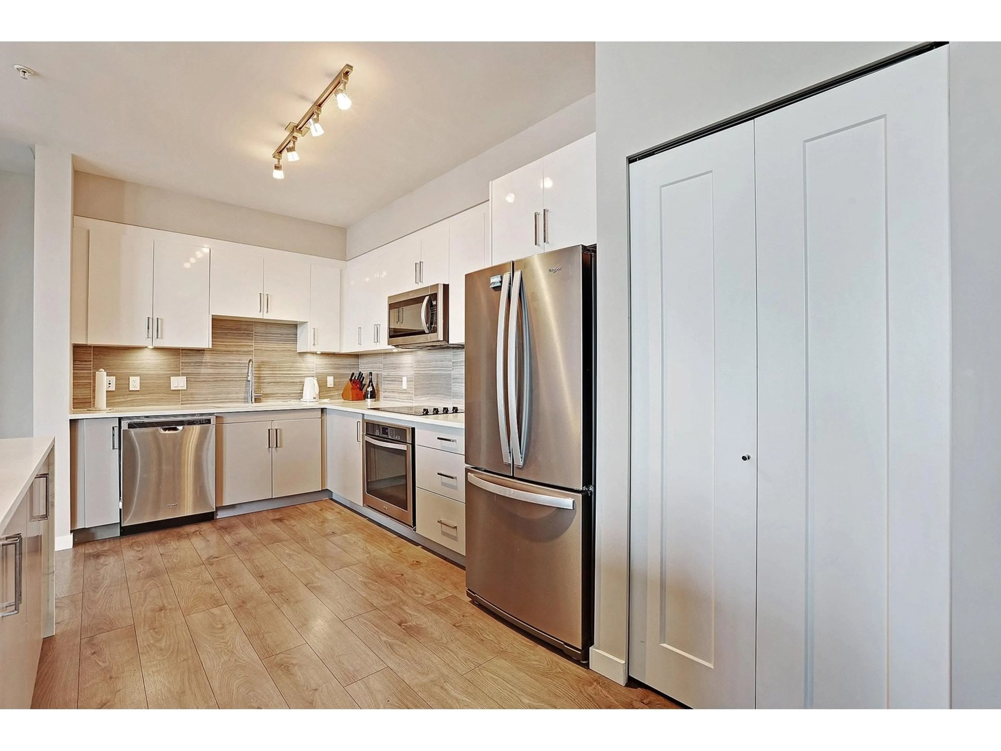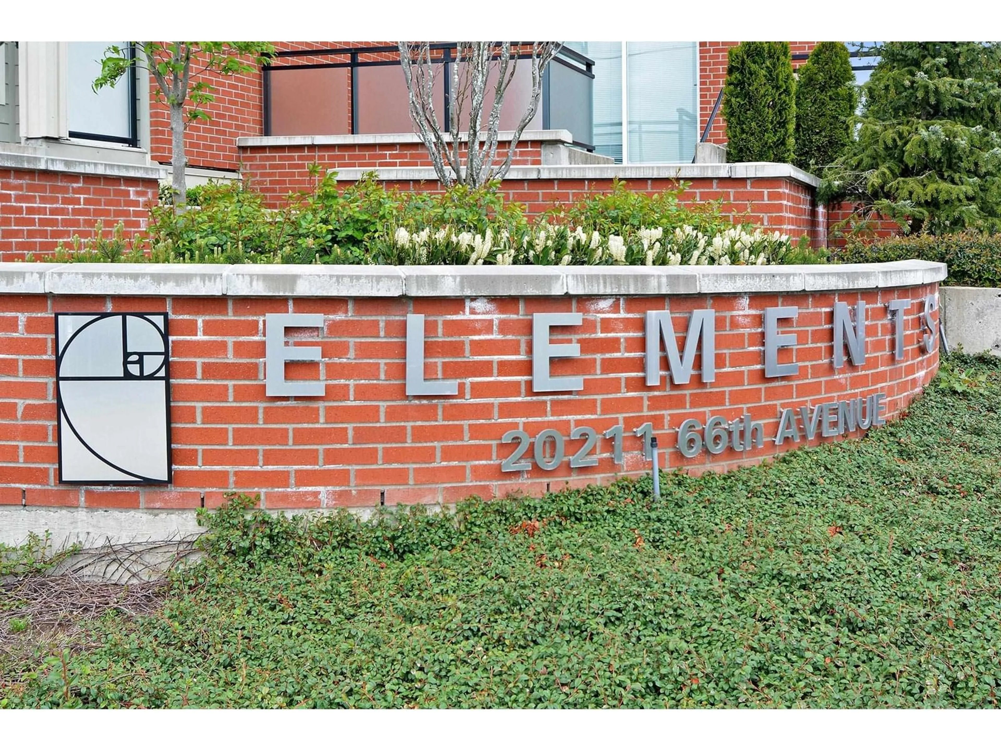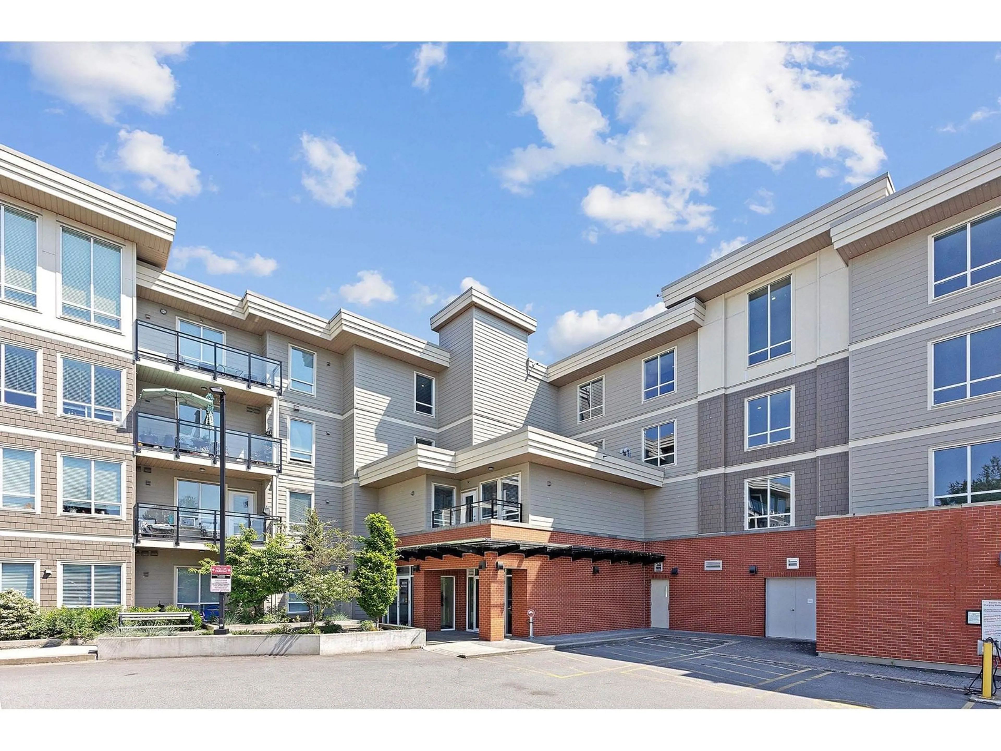F408 - 20211 66, Langley, British Columbia V2Y0L4
Contact us about this property
Highlights
Estimated valueThis is the price Wahi expects this property to sell for.
The calculation is powered by our Instant Home Value Estimate, which uses current market and property price trends to estimate your home’s value with a 90% accuracy rate.Not available
Price/Sqft$547/sqft
Monthly cost
Open Calculator
Description
Welcome to Elements! Location, style & value defines Elements in Langley, where contemporary urban living meets rural tranquility. Designed with intentions, this top floor XL 1643 sqft home is larger than most townhomes, one level, no wasted space for stairs & handicap able. Featuring a chef inspired kitchen & huge island, oversized living/dining room, 2 master bedrooms ++ 3rd bedroom, soaring ceiling, 2 large decks plus exclusive access to the Trilogy Club, over 9000 sqft of amenities. Located close to over 300 shops and services, this is Langley's most convenient master planned community. Perfect home, most convenient location, with the best amenities... you will be proud to call Elements home! Two full sized side by side parking stalls & large storage locker same floor level as suite. (id:39198)
Property Details
Interior
Features
Exterior
Parking
Garage spaces -
Garage type -
Total parking spaces 2
Condo Details
Amenities
Exercise Centre, Guest Suite, Clubhouse
Inclusions
Property History
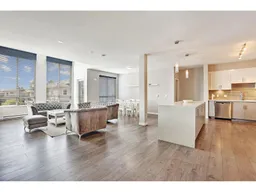 35
35
