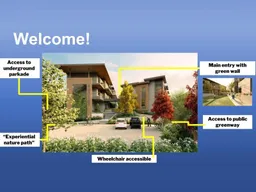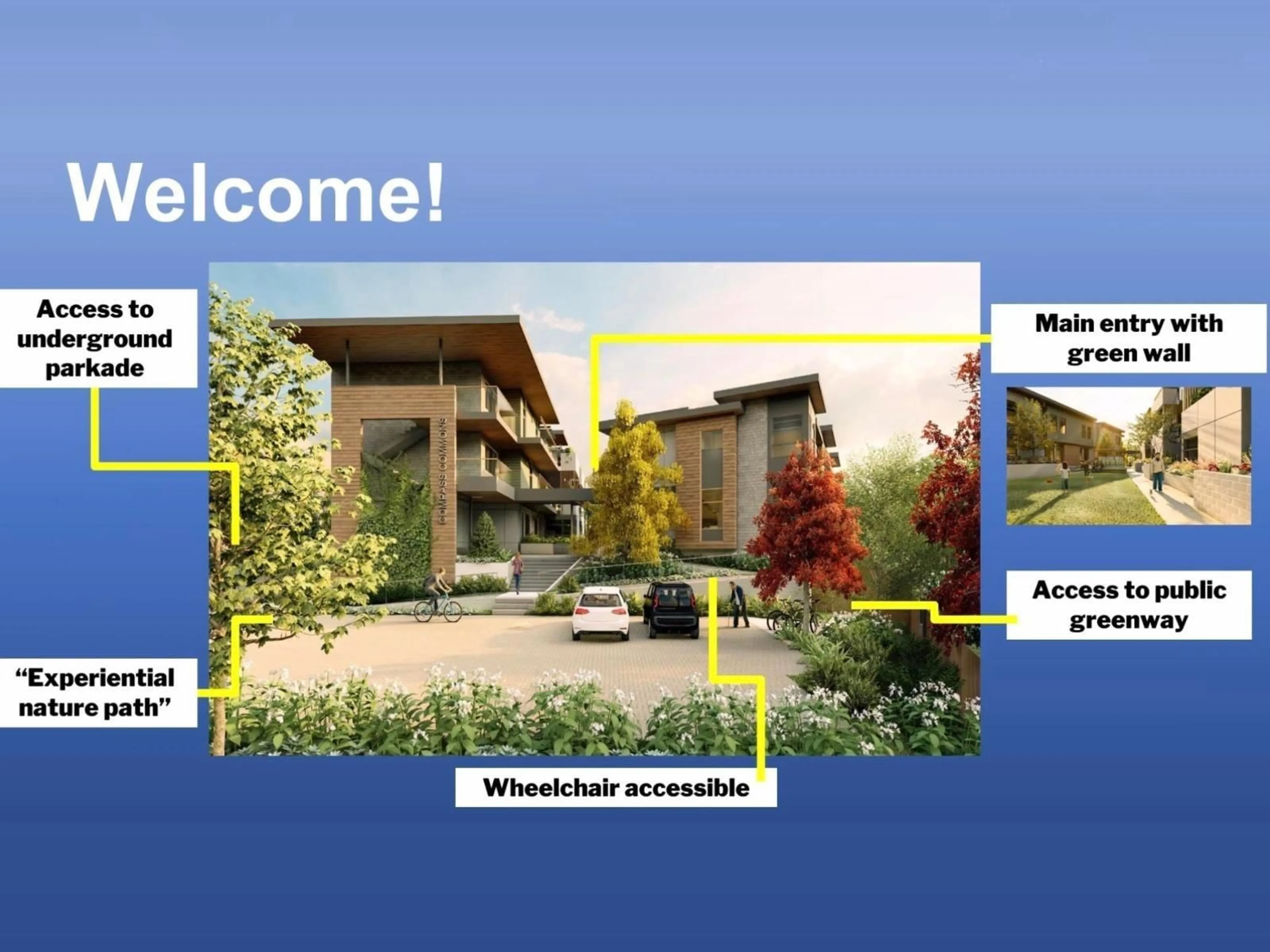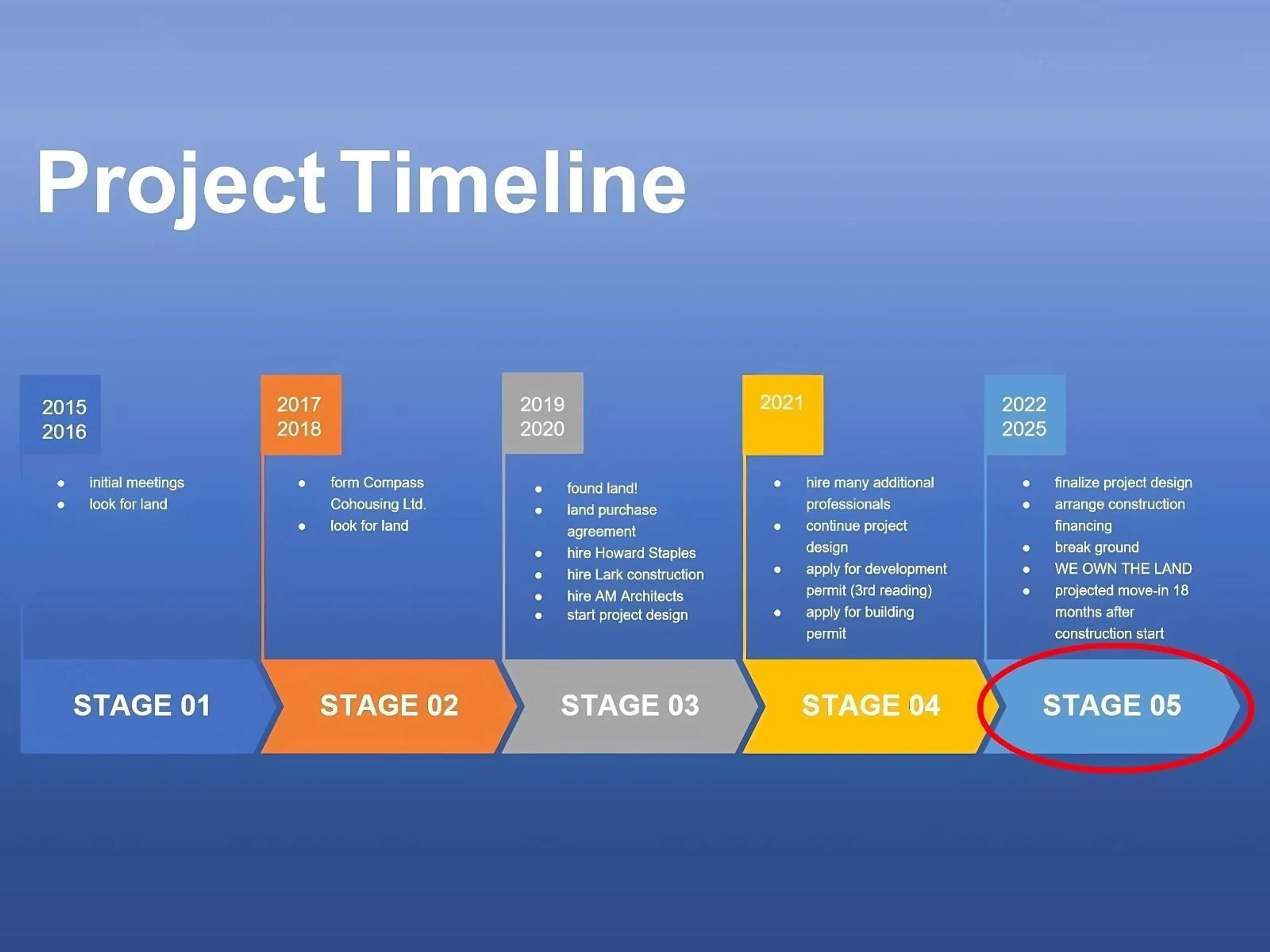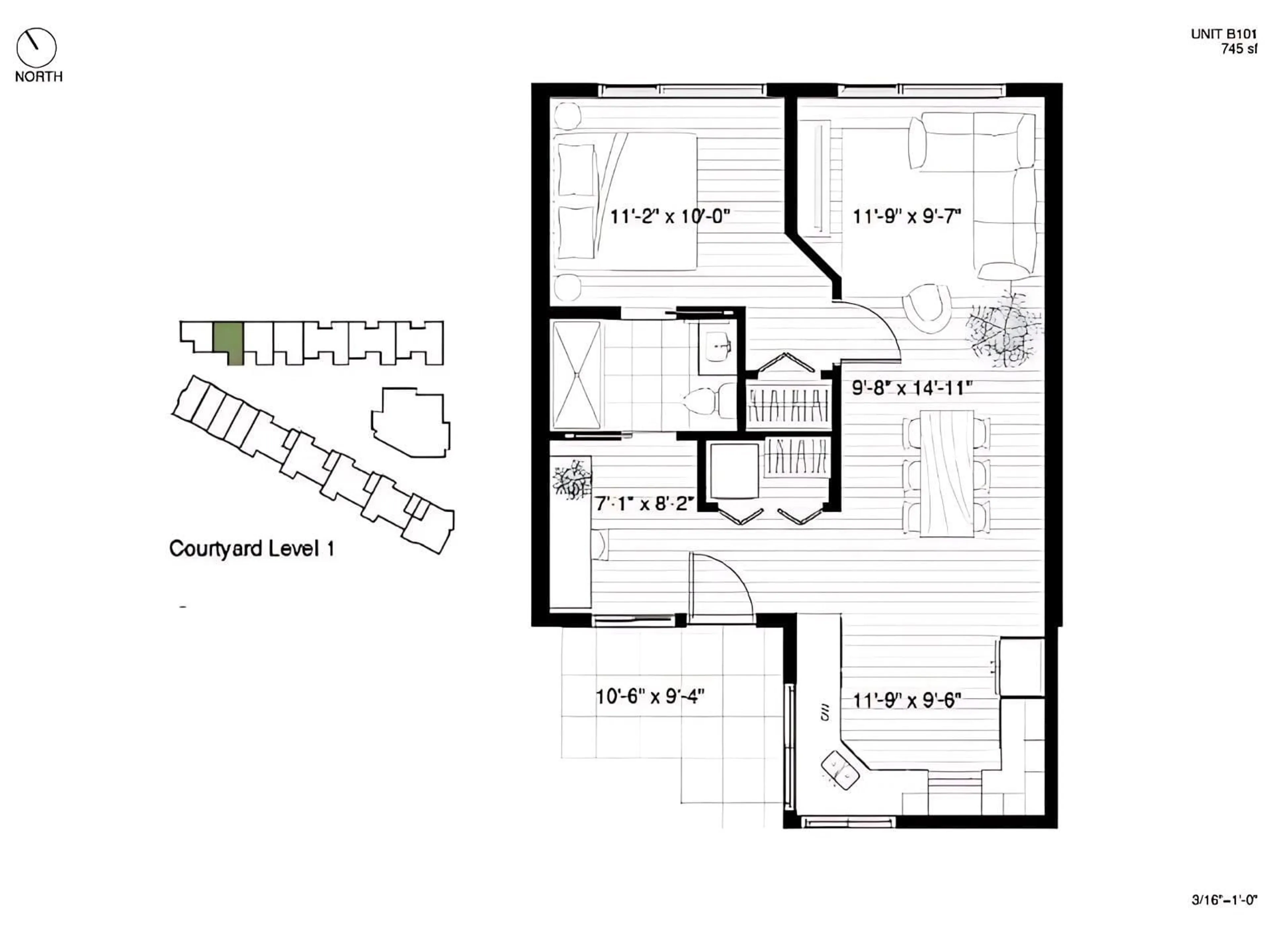B102 - 6644 203, Langley, British Columbia V2Y2Z1
Contact us about this property
Highlights
Estimated valueThis is the price Wahi expects this property to sell for.
The calculation is powered by our Instant Home Value Estimate, which uses current market and property price trends to estimate your home’s value with a 90% accuracy rate.Not available
Price/Sqft$1,014/sqft
Monthly cost
Open Calculator
Description
Welcome home Fall 2026 to an intentional community that has caring and sharing built into a stunning west coast contemporary 40 unit strata condominium in Willoughby Heights. Each unit has been thoughtfully designed to maximize space and incorporate modern best practices in construction, design and livability. B102 features one level open plan living 745 sqft with 1 bedroom and Den plus 120 sq north facing fenced yard. The Primary bedroom features en-suite bath. Den could be an infants room. Lovely Patio entrance. All homes come with 1 EV ready parking space and a storage locker. Amenities include, Workshop, Music Room, Laundry Room, Guest Suites, Gym and a central "Common House" for entertaining, crafts and community-based activities. . The neighbourhood offers so many options for shopping, dining, recreation and schools. Book your private appointment at our Presentation Centre Oakwyn Langley 20020 84 Ave Suite #500A. CALL YOUR AGENT TO BOOK NOW. (id:39198)
Property Details
Interior
Features
Exterior
Parking
Garage spaces -
Garage type -
Total parking spaces 1
Condo Details
Amenities
Storage - Locker, Exercise Centre, Recreation Centre, Shared Laundry, Guest Suite, Laundry - In Suite
Inclusions
Property History
 4
4



