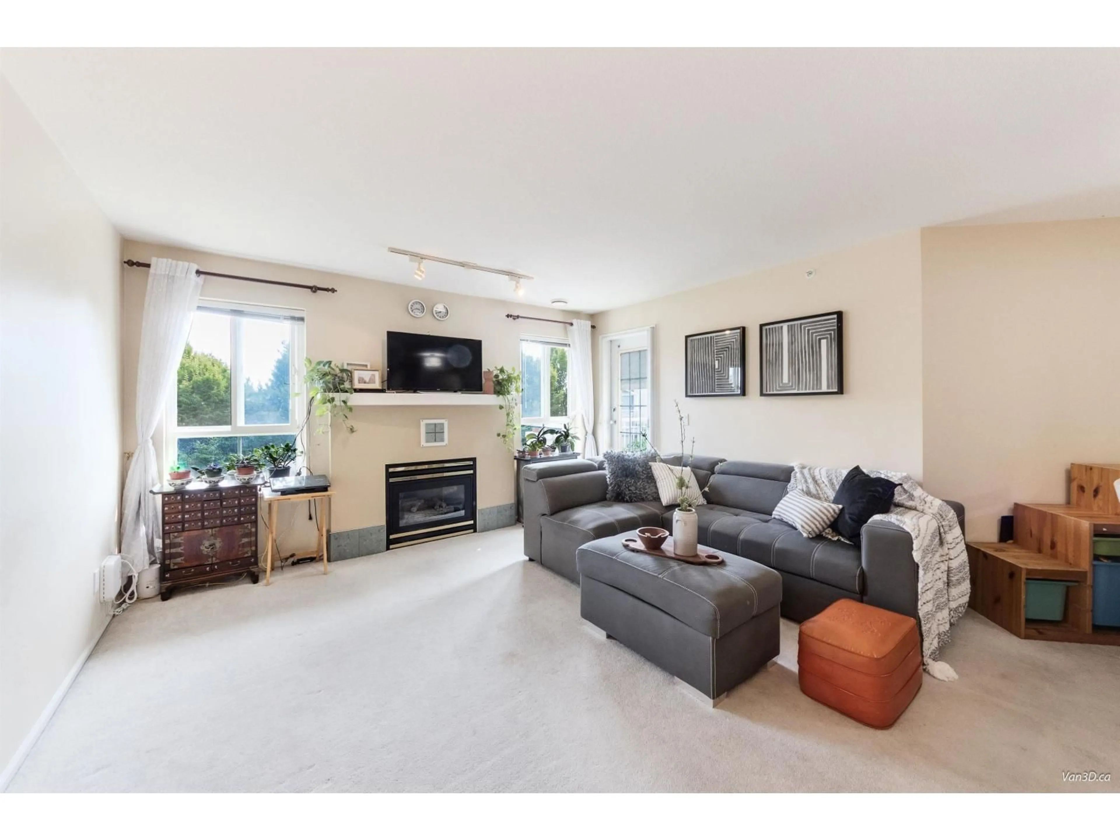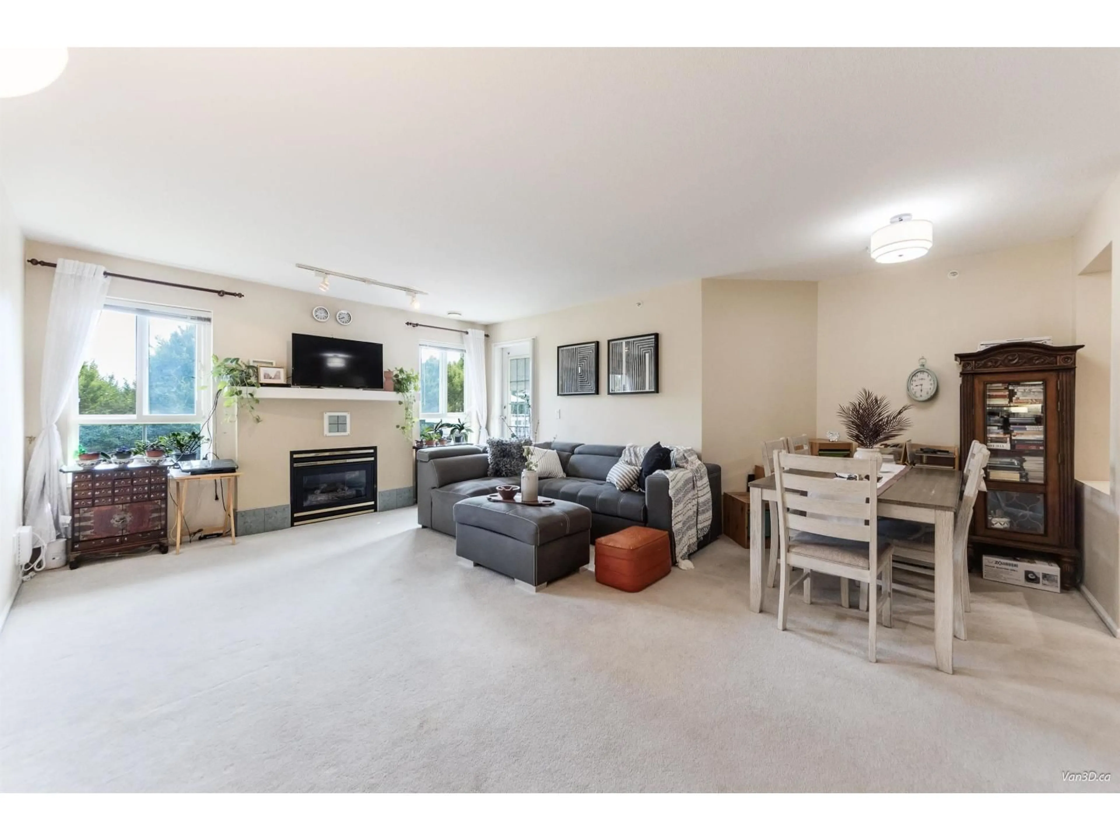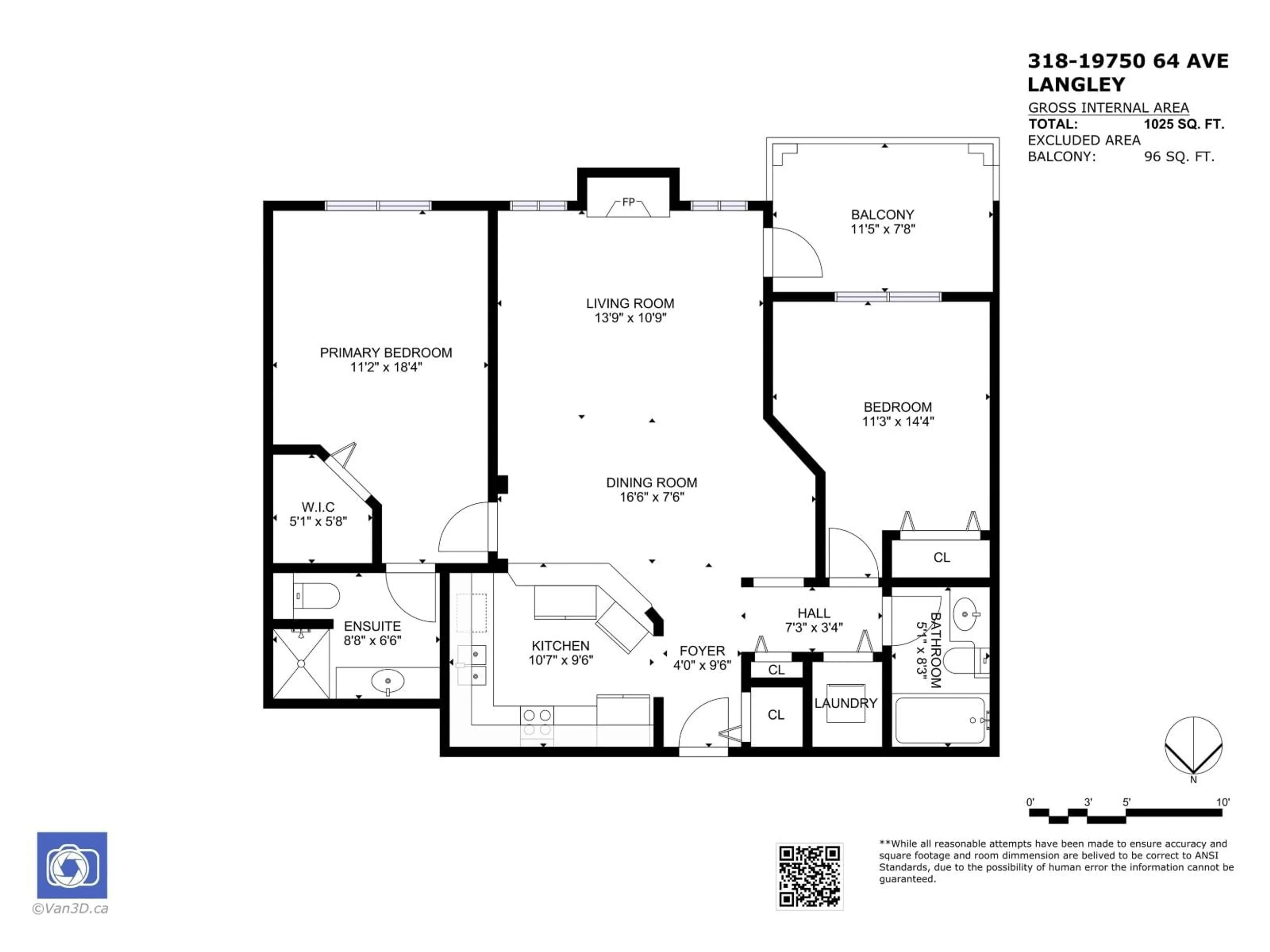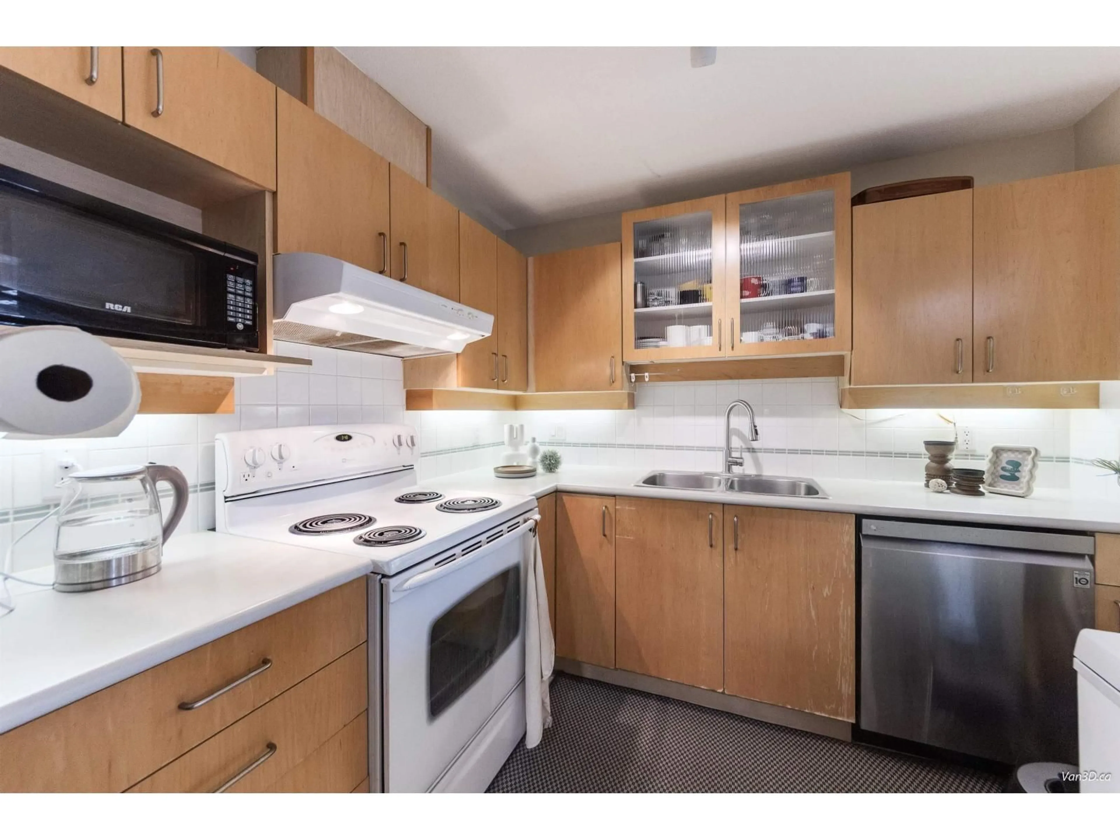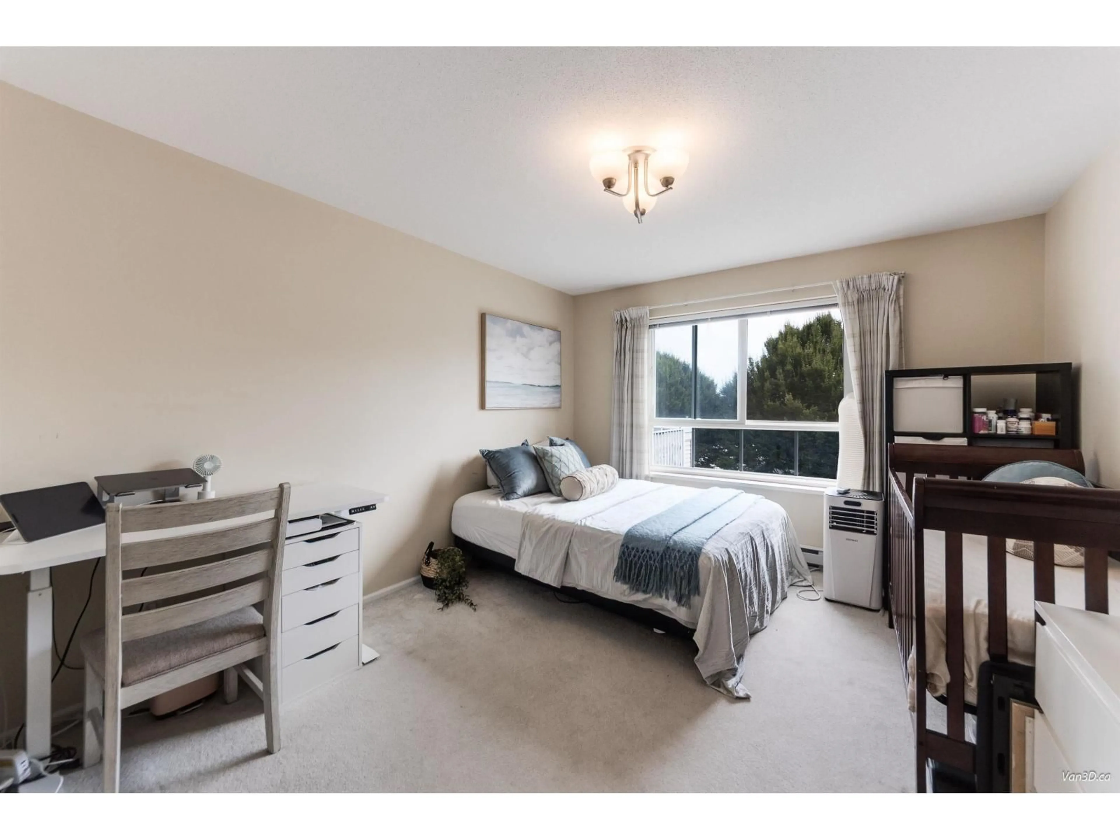318 - 19750 64, Langley, British Columbia V2Y2T1
Contact us about this property
Highlights
Estimated valueThis is the price Wahi expects this property to sell for.
The calculation is powered by our Instant Home Value Estimate, which uses current market and property price trends to estimate your home’s value with a 90% accuracy rate.Not available
Price/Sqft$585/sqft
Monthly cost
Open Calculator
Description
"THE DAVENPORT" South-Facing Penthouse with 2BD 2BA! This top-floor penthouse facing the courtyard boasts over 1,000 sqft of living space, featuring a cozy GAS fireplace and a large private patio offering exceptional privacy. Strata fees include GAS & HOT WATER, and the home comes with 2 PARKING stalls & 1 storage locker. Building amenities include a bike room, gym, storage, party room, and a fully fenced dog park! Well-maintained complex with recent UPGRADES in the past 5 years, including a new ROOF, REPIPING, and new FENCING. Ideally located within walking distance to shopping (Superstore & Willowbrook Mall), parks, schools, transit, and the future SkyTrain station. Call today! (id:39198)
Property Details
Interior
Features
Exterior
Parking
Garage spaces -
Garage type -
Total parking spaces 2
Condo Details
Amenities
Exercise Centre, Laundry - In Suite, Clubhouse
Inclusions
Property History
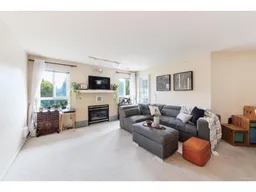 21
21
