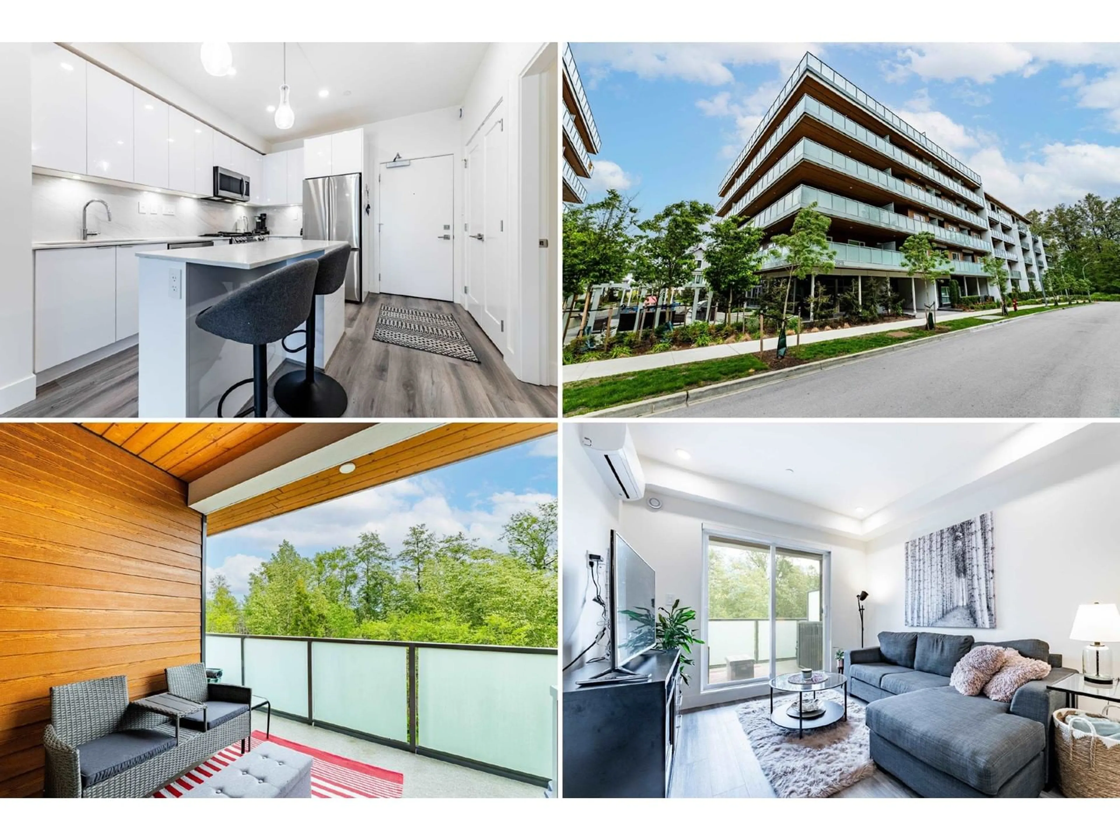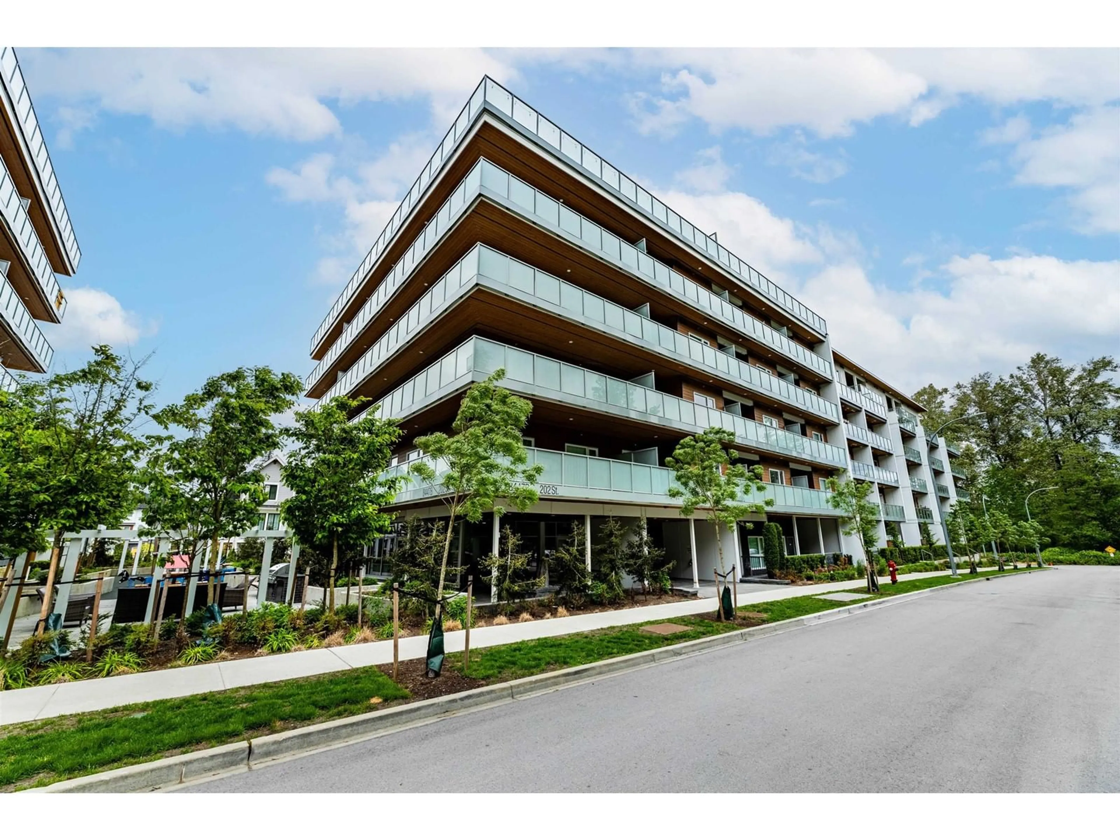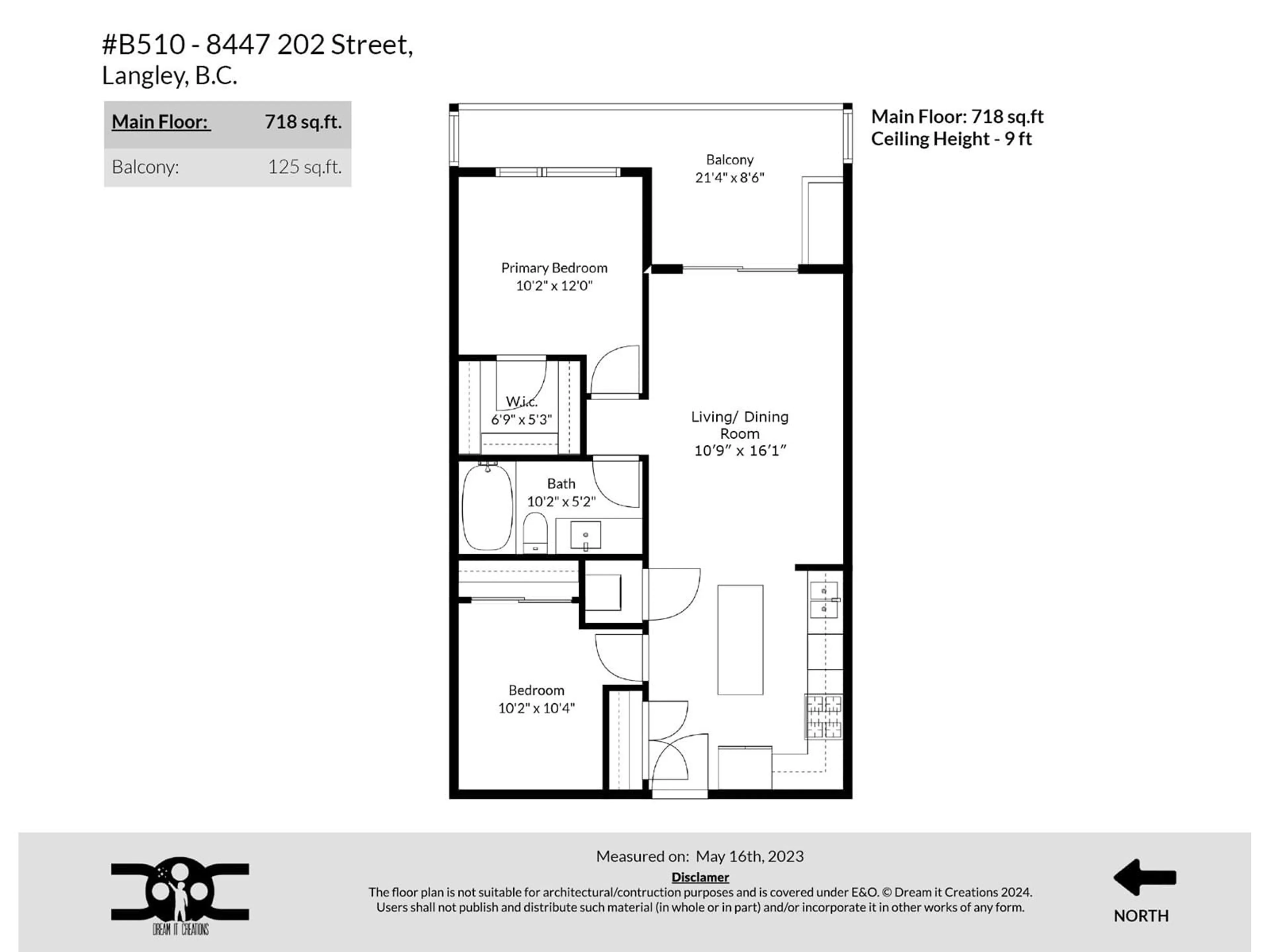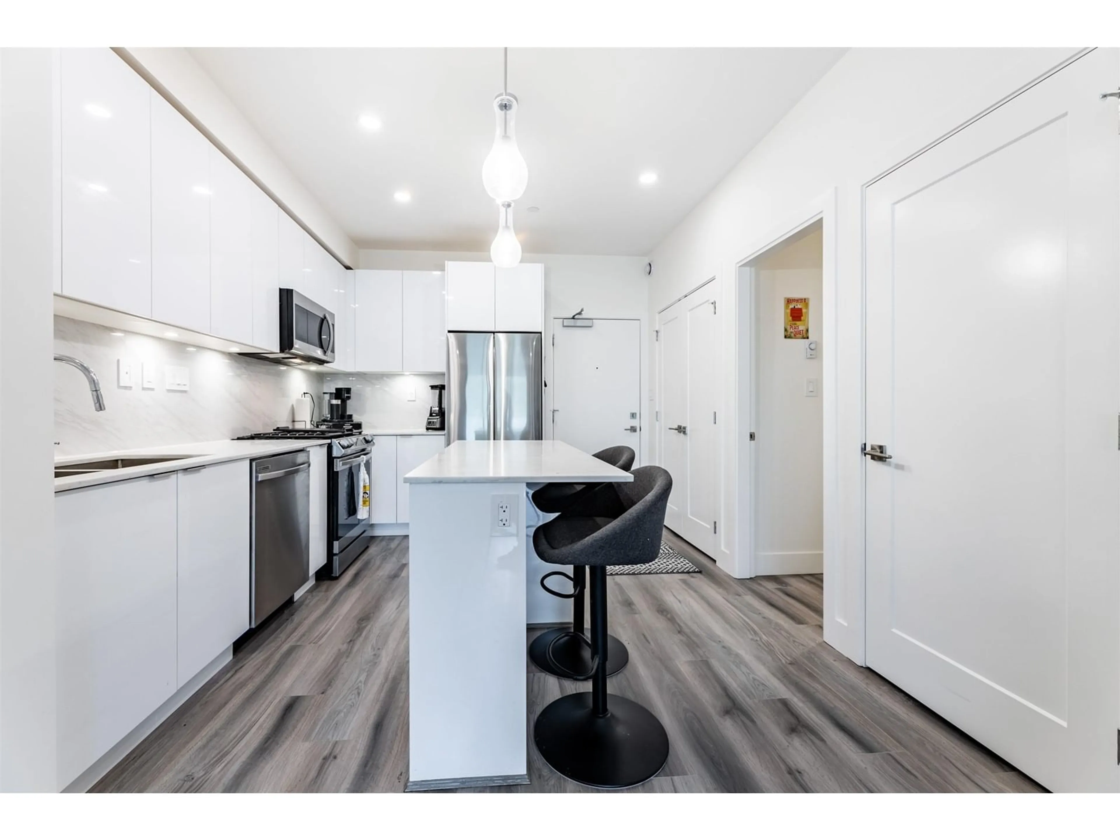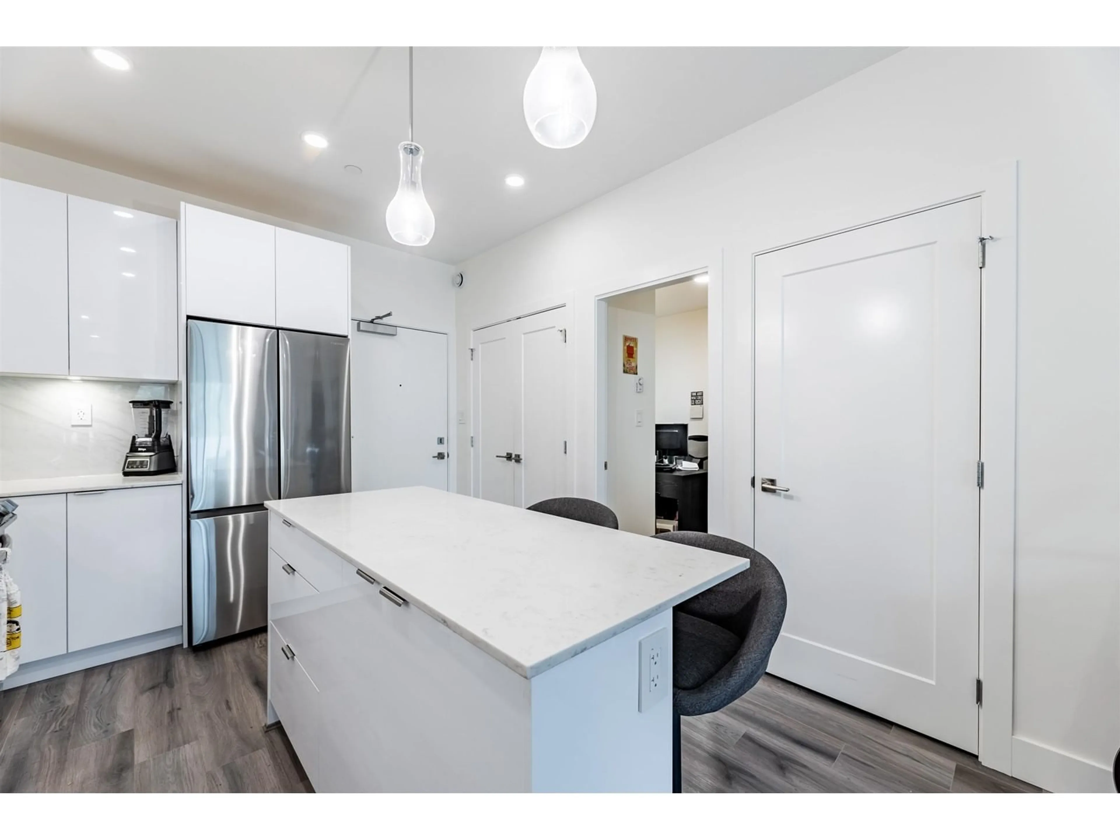B510 - 8447 202, Langley, British Columbia V2Y4K2
Contact us about this property
Highlights
Estimated ValueThis is the price Wahi expects this property to sell for.
The calculation is powered by our Instant Home Value Estimate, which uses current market and property price trends to estimate your home’s value with a 90% accuracy rate.Not available
Price/Sqft$792/sqft
Est. Mortgage$2,444/mo
Maintenance fees$319/mo
Tax Amount (2024)$3,113/yr
Days On Market3 days
Description
Top floor 2 BR/1 Bath in ARISTOTLE! Great layout with 9-ft ceilings. AC in the main living space as well as master BR for year-round comfort. Functional layout with sleek kitchen featuring smart gas range with air fryer, Side-By-Side fridge, quartz counters. Master BR features custom closet shelving. Private 125 sf covered balcony with BBQ gas hookup. 1 EV-ready parking stall. Amenities: fitness center, yoga studio, party room with full kitchen, outdoor play area with BBQ & fire pit. Location: 1 min drive to Highway 1 exit. Walking distance to 2 shopping plazas, Carvolth Bus Loop, several parks, Langley Event Center, restaurants, cafes... (id:39198)
Property Details
Interior
Features
Exterior
Parking
Garage spaces -
Garage type -
Total parking spaces 1
Condo Details
Amenities
Storage - Locker, Exercise Centre, Recreation Centre, Laundry - In Suite, Air Conditioning, Clubhouse
Inclusions
Property History
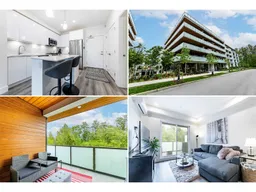 31
31
