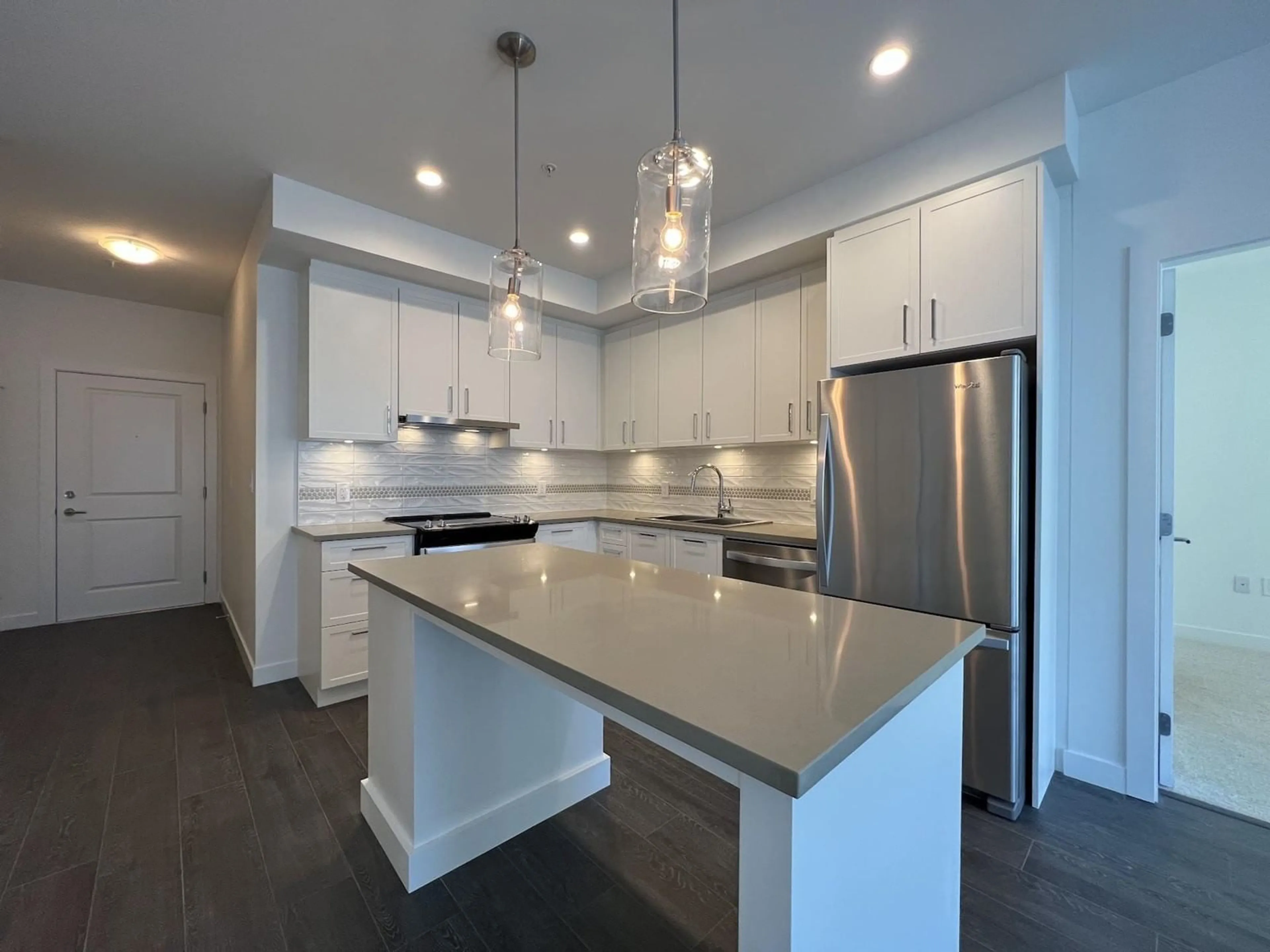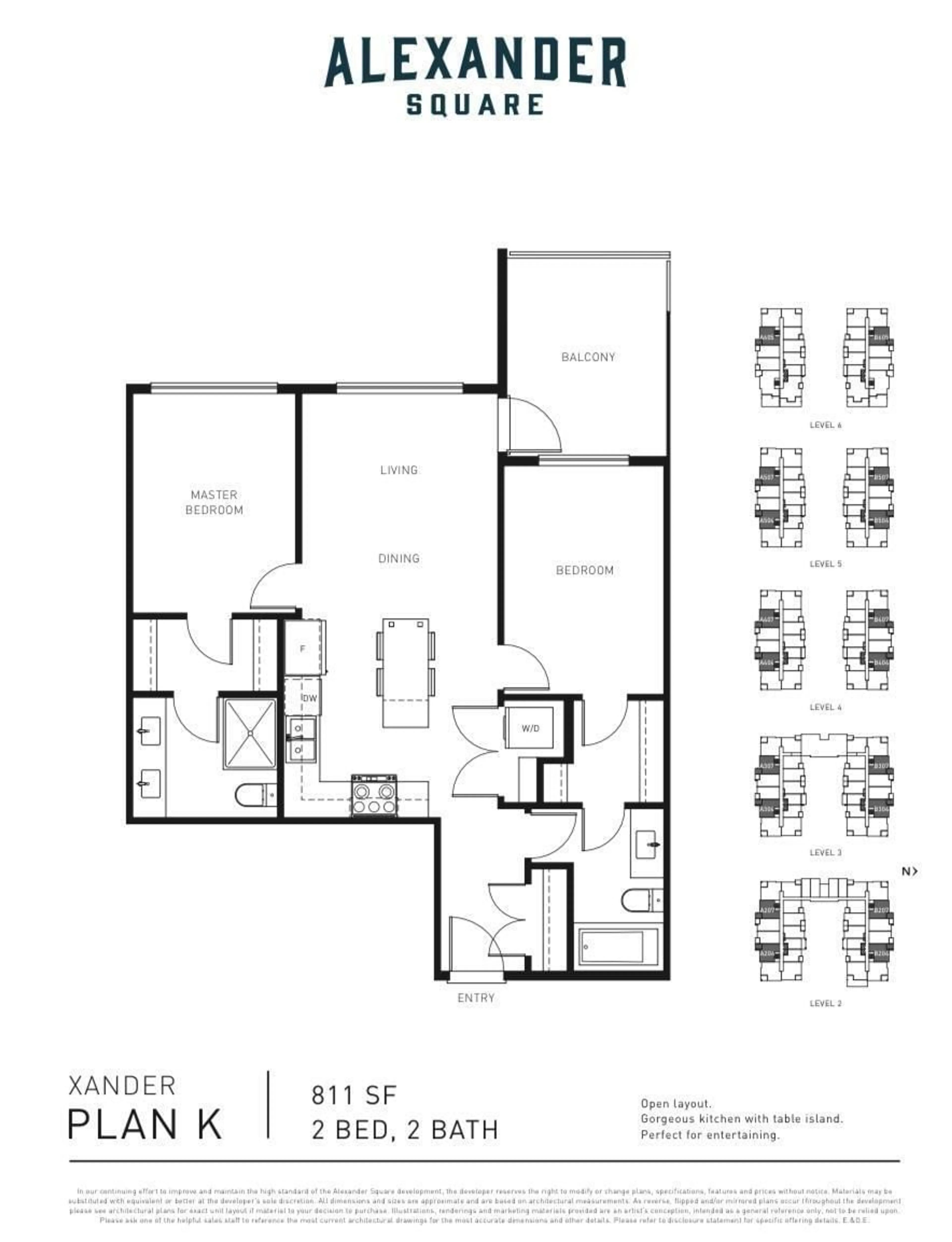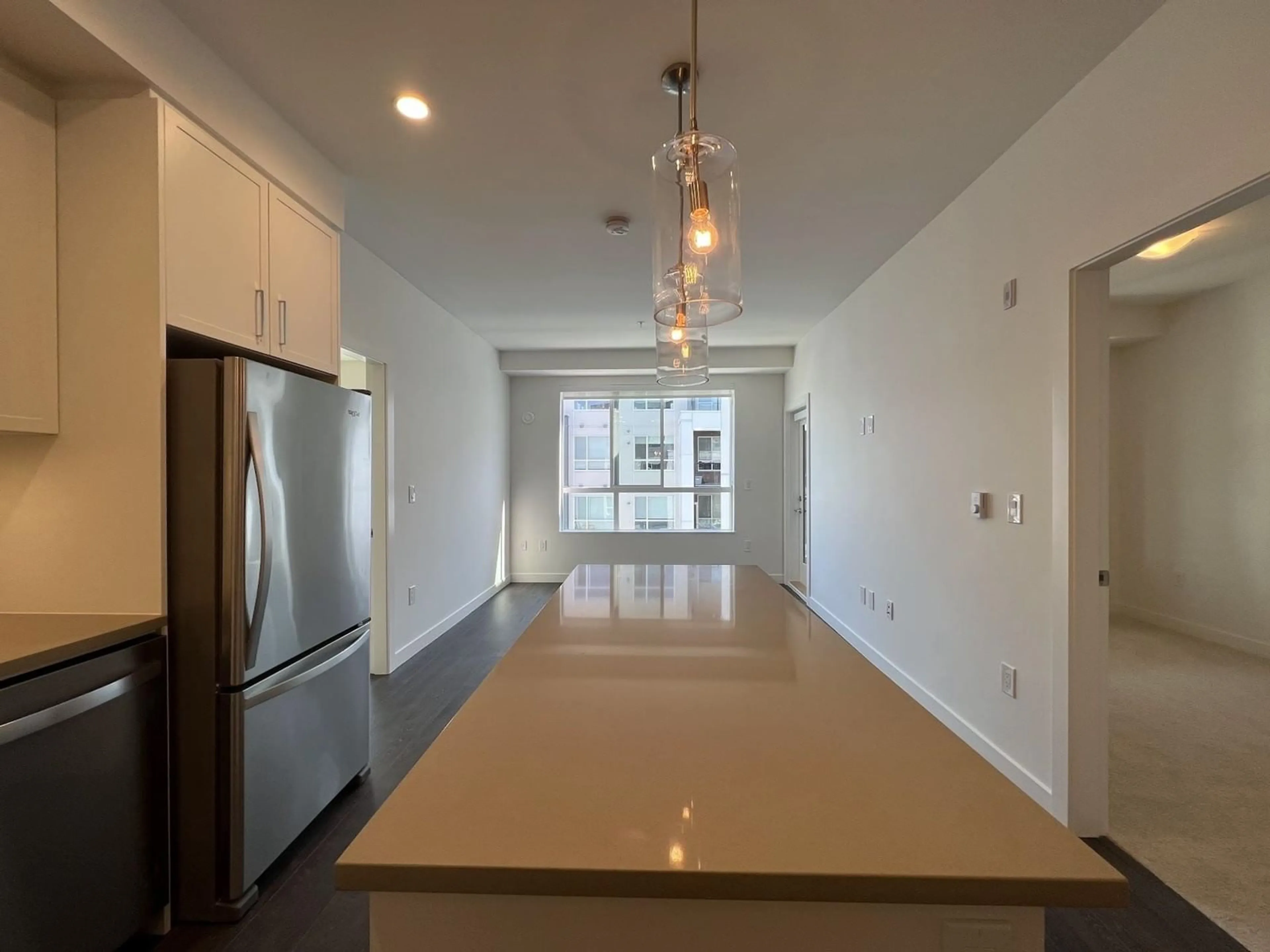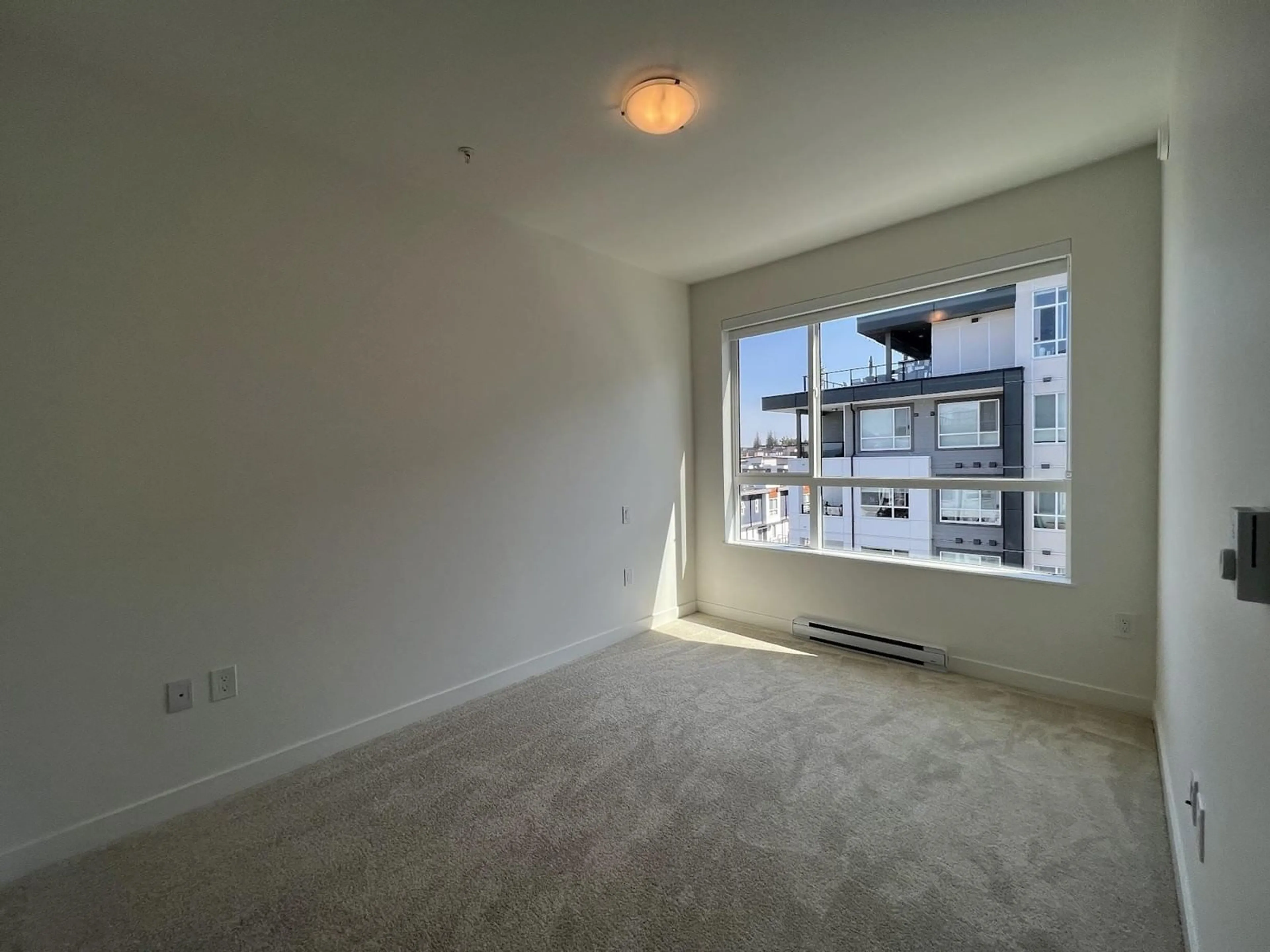B504 - 20834 80, Langley, British Columbia V2Y3M5
Contact us about this property
Highlights
Estimated ValueThis is the price Wahi expects this property to sell for.
The calculation is powered by our Instant Home Value Estimate, which uses current market and property price trends to estimate your home’s value with a 90% accuracy rate.Not available
Price/Sqft$762/sqft
Est. Mortgage$2,654/mo
Maintenance fees$404/mo
Tax Amount (2024)$3,161/yr
Days On Market286 days
Description
Stunning Sub-Penthouse by Award-Winning Developer! This upper-floor, south-facing 2-bed, 2-bath home at Alexander Square offers soaring ceilings, abundant natural light, and a sleek modern kitchen with quartz countertops. The master ensuite features dual sinks for added convenience. Built by RDG Management, an award-winning developer known for quality and innovation, this home boasts premium amenities: a rooftop deck with BBQ, fireside lounge, fitness center, entertainment room, kids' play area, and ample visitor parking. Ideally located across from Willoughby Town Centre, with shops, dining, and transit at your doorstep. Easy access to Hwy 1 & major routes. Includes 1 parking stall (#157) and 1 storage locker (#52 in Room 2), both conveniently located on P1 right beside the elevator. (id:39198)
Property Details
Interior
Features
Condo Details
Amenities
Storage - Locker, Exercise Centre
Inclusions
Property History
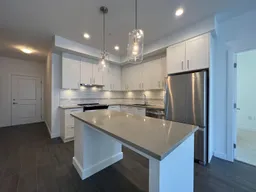 13
13
