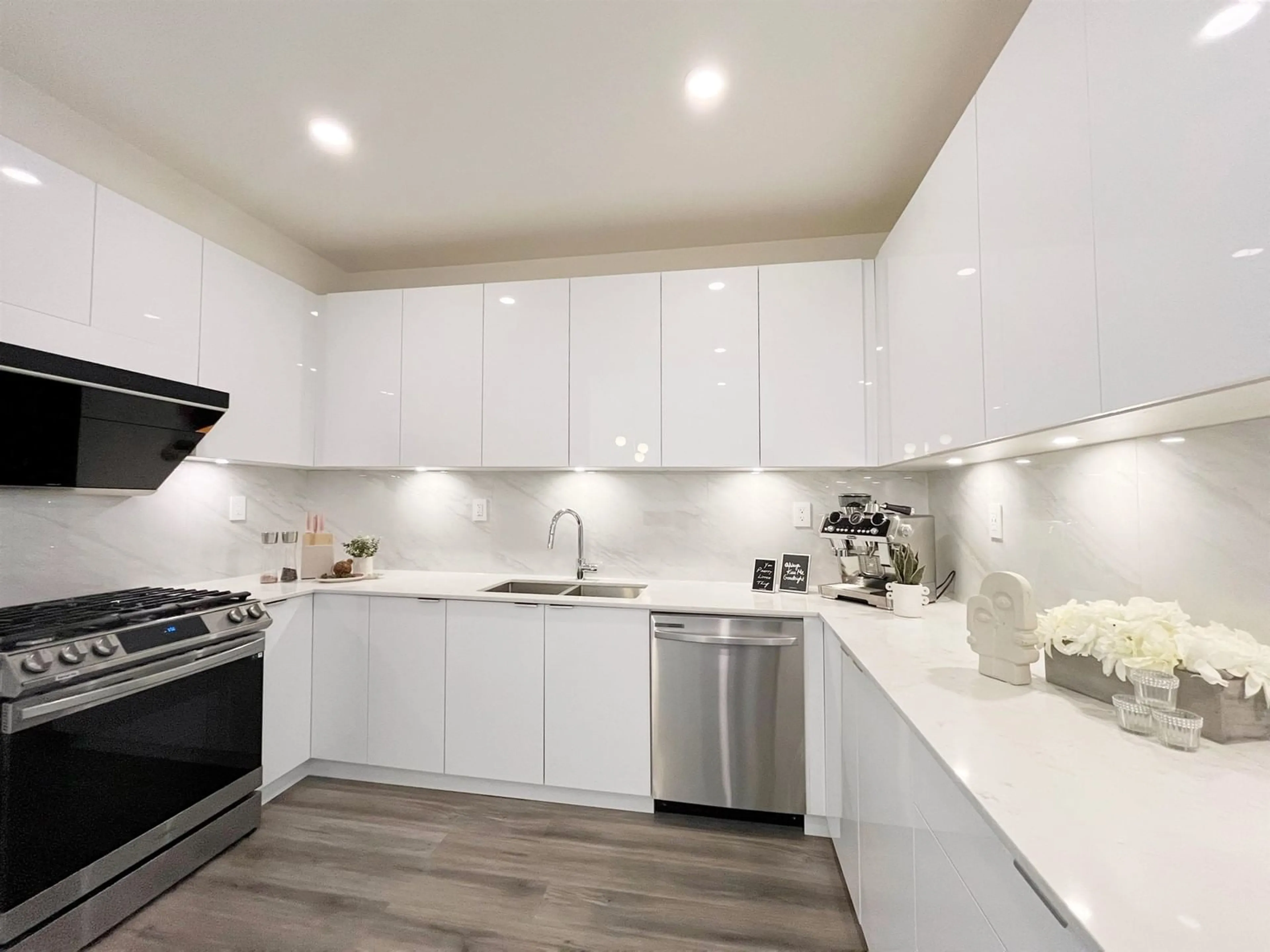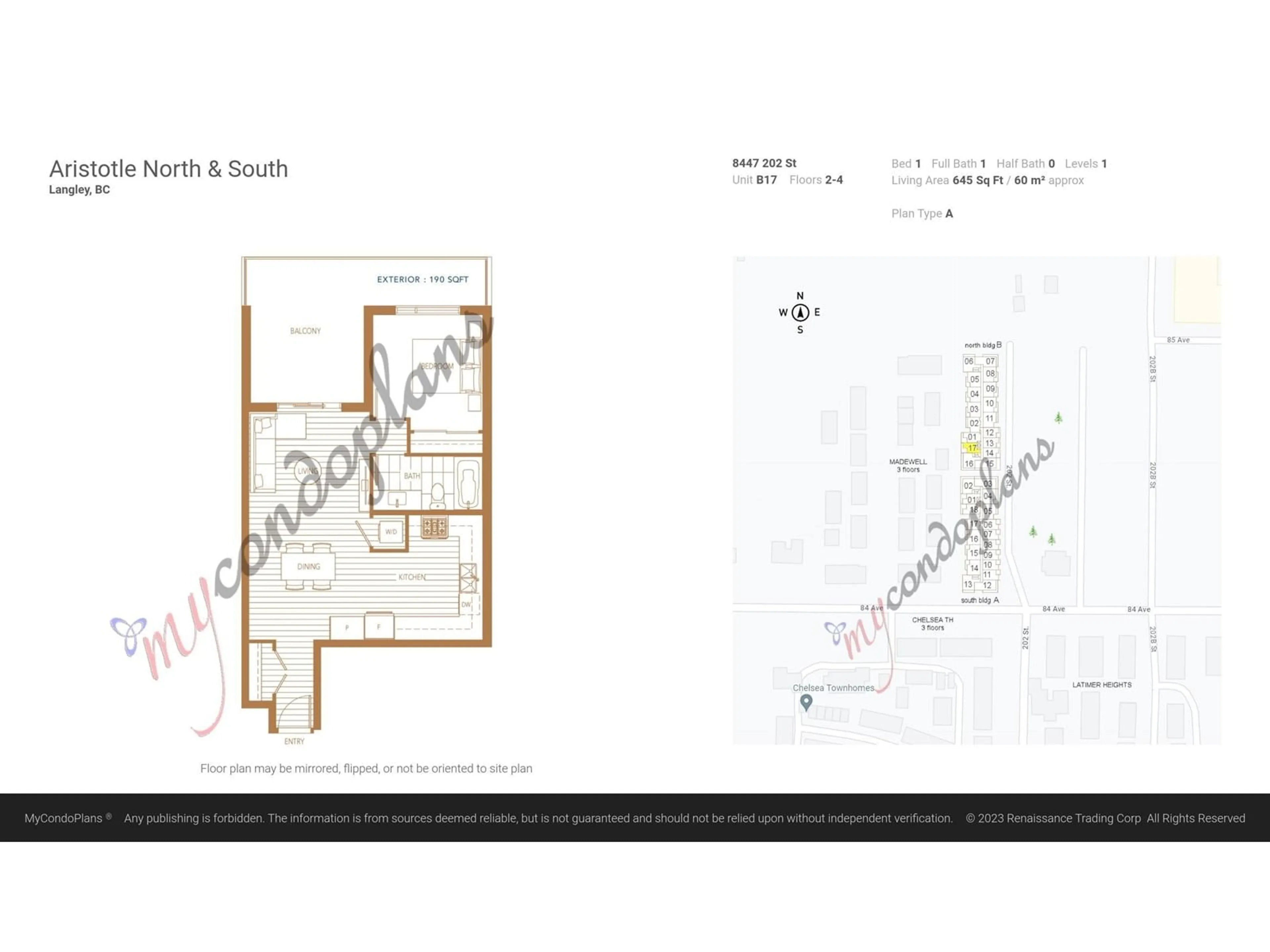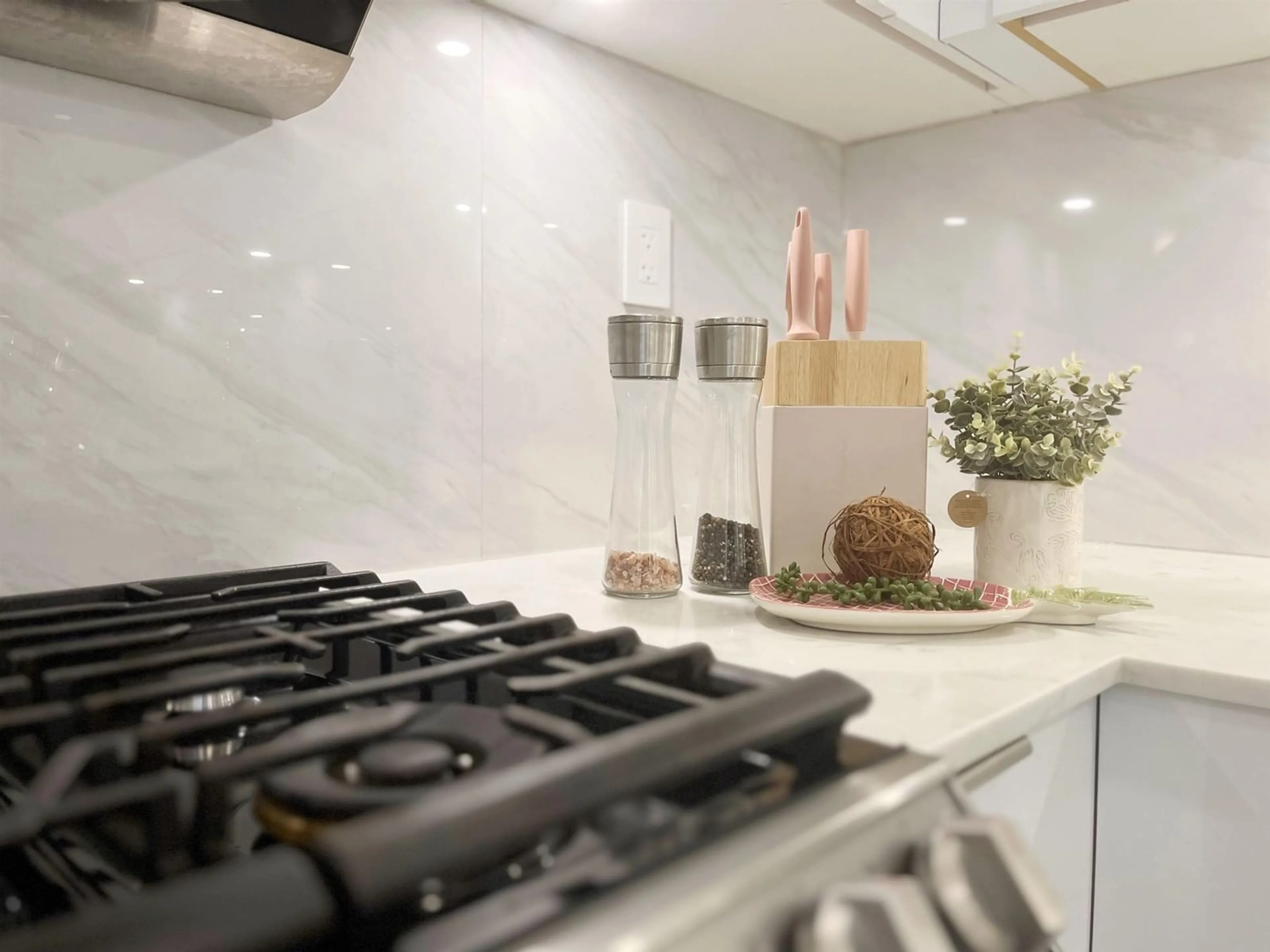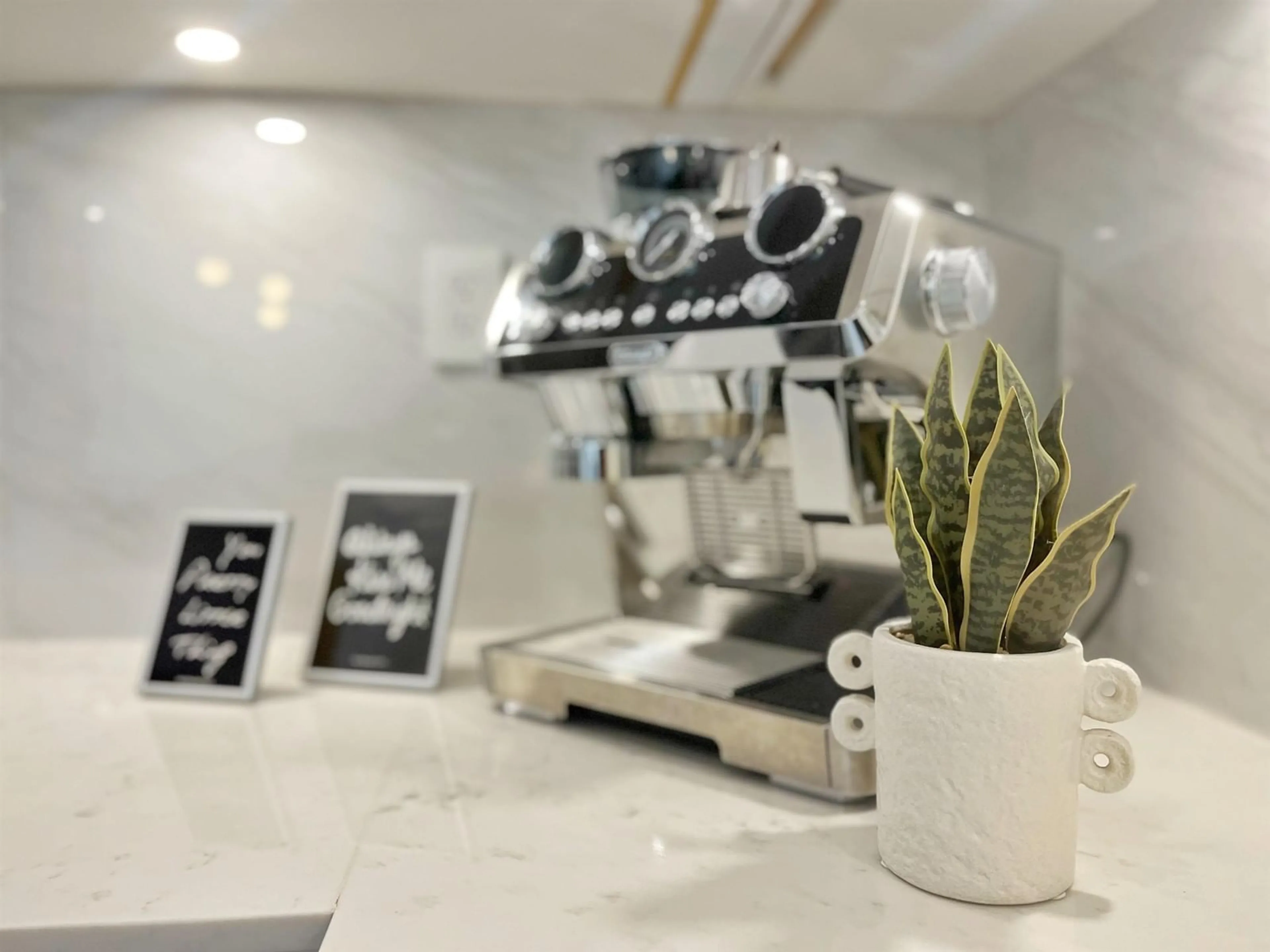B217 - 8447 202, Langley, British Columbia V2Y2B7
Contact us about this property
Highlights
Estimated ValueThis is the price Wahi expects this property to sell for.
The calculation is powered by our Instant Home Value Estimate, which uses current market and property price trends to estimate your home’s value with a 90% accuracy rate.Not available
Price/Sqft$773/sqft
Est. Mortgage$2,143/mo
Maintenance fees$294/mo
Tax Amount (2024)$2,992/yr
Days On Market46 days
Description
Welcome to Aristotle,located in the heart of Willoughby. A spacious west facing 1 Bedroom 1 Bathroom unit with A/C, 9ft ceilings and wide plank vinyl flooring. Elegant kitchen w/full height custom cabinetry, Samsung SS appliances, Fotile range hood, quartz countertops & Grohe chrome faucets & accessories. A massive 190 SF wrap-around covered balcony expands your living space. 1 parking, 1 bike locker. Amenities; fitness center, yoga studio, party room with full kitchen, outdoor play area with BBQ & fire pit. Central location, 1 min drive to Highway 1 exit. Walking distance to 2 shopping plazas, schools, Carvolth Exchange Park & Ride, Langley Event Center, restaurants, cafes... **OPEN HOUSE SAT & Sun 2-4pm** (id:39198)
Property Details
Interior
Features
Exterior
Parking
Garage spaces -
Garage type -
Total parking spaces 1
Condo Details
Amenities
Exercise Centre, Laundry - In Suite, Clubhouse
Inclusions
Property History
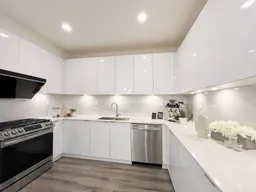 40
40
