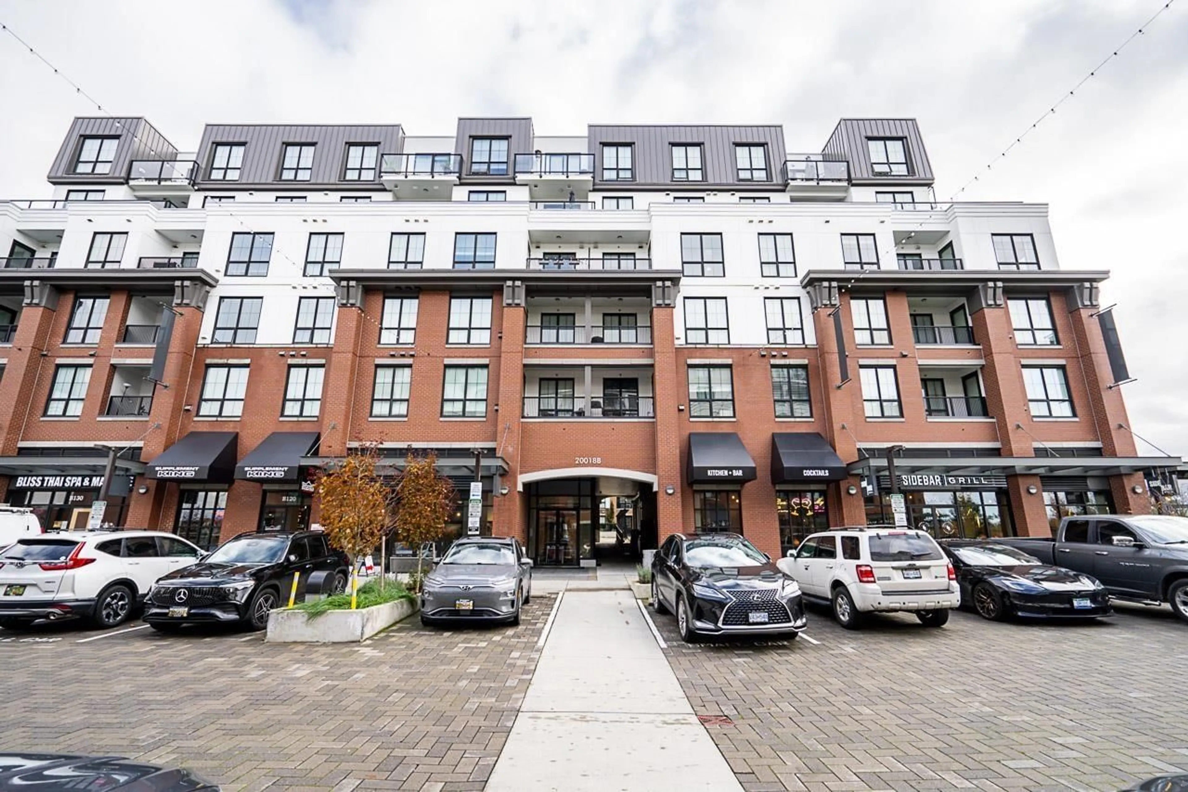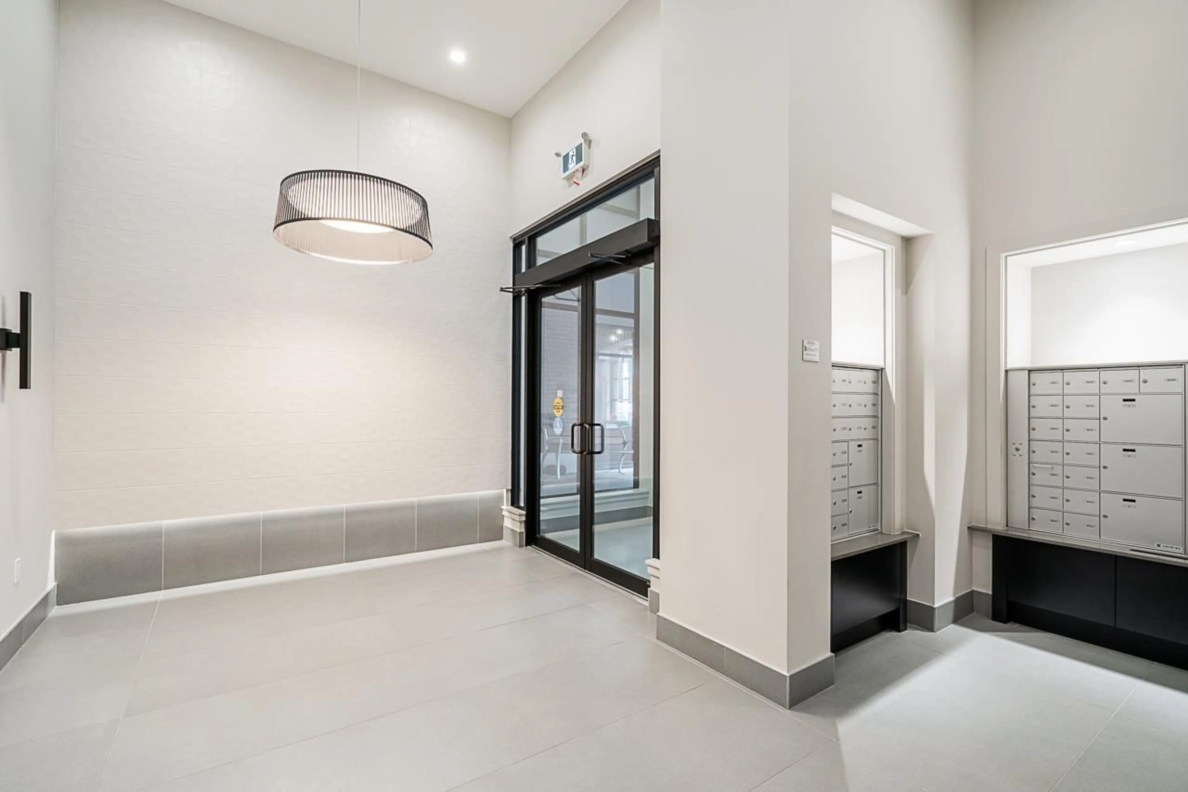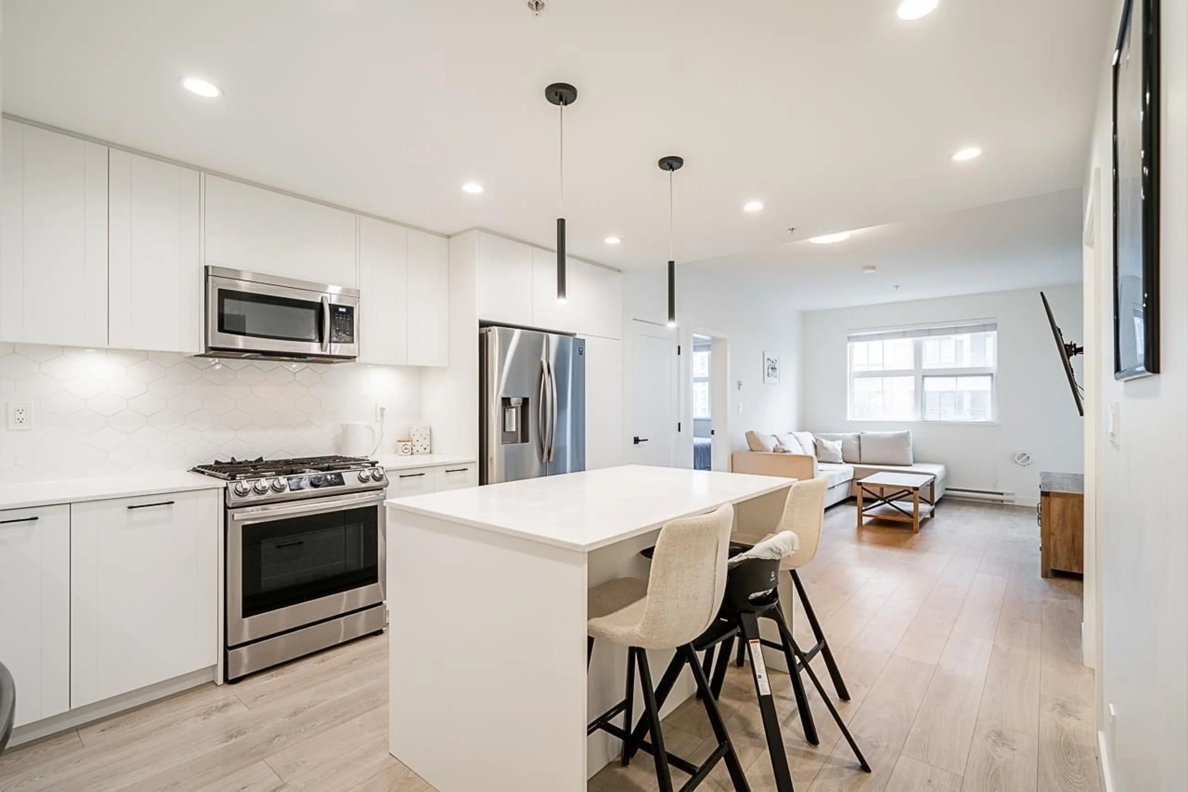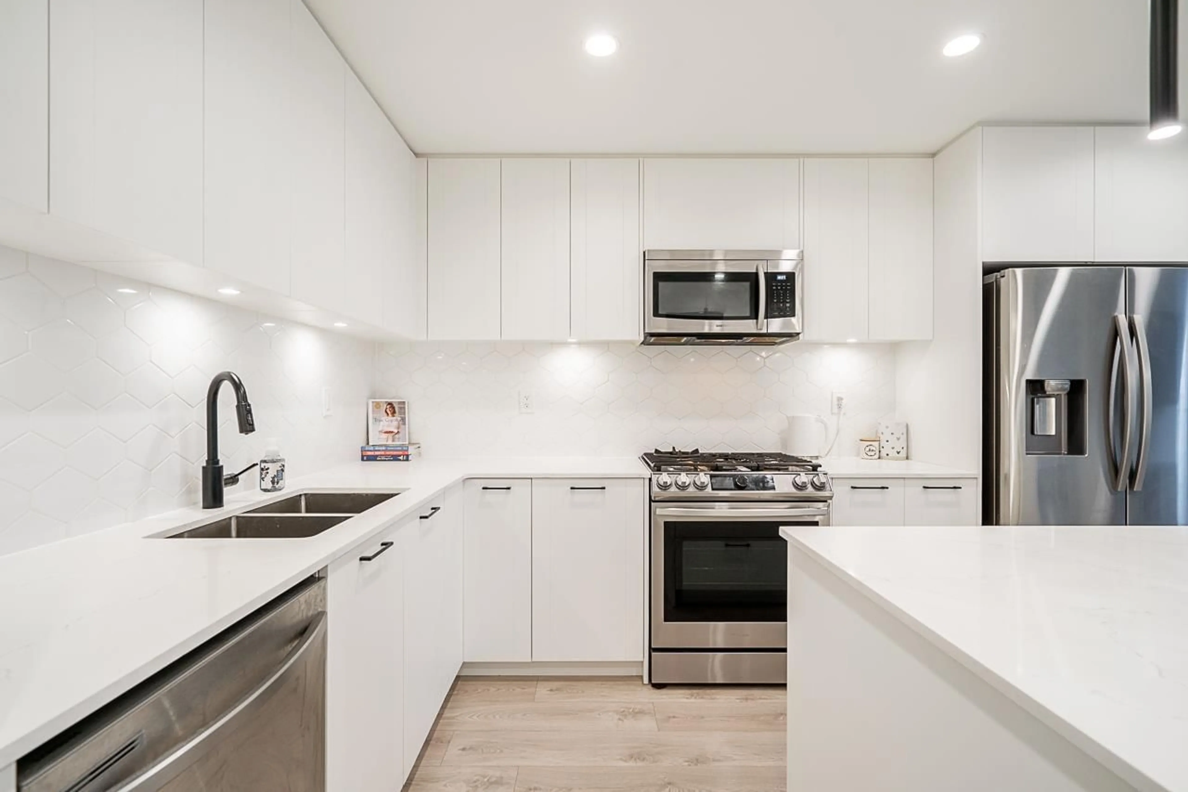B209 20018 83A AVENUE, Langley, British Columbia V2Y3P3
Contact us about this property
Highlights
Estimated ValueThis is the price Wahi expects this property to sell for.
The calculation is powered by our Instant Home Value Estimate, which uses current market and property price trends to estimate your home’s value with a 90% accuracy rate.Not available
Price/Sqft$726/sqft
Est. Mortgage$2,955/mo
Maintenance fees$429/mo
Tax Amount ()-
Days On Market115 days
Description
Welcome to Latimer Village: Located on the quiet side, this east-facing unit in Building B offers enhanced privacy, being set away from Building C. This spacious home features 2 bedrooms, 2 full bathrooms, and an additional den perfect for a home office. Enjoy the convenience of neighborhood walking paths, a park, and a pond area. The home looks and feels brand new, with a gas stove, quartz countertops, and a large island. One parking spot and one storage locker are included. Minutes from Carvolth Bus Exchange and with easy access to Highway #1. Excellent school catchments include Yorkson Creek Middle, R.E. Mountain Secondary, and Willoughby Elementary. Experience the added luxury of having commercial and café shops right at street level. Call now to view! (id:39198)
Property Details
Interior
Features
Exterior
Features
Parking
Garage spaces 1
Garage type Underground
Other parking spaces 0
Total parking spaces 1
Condo Details
Amenities
Laundry - In Suite
Inclusions
Property History
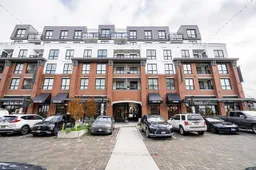 30
30
