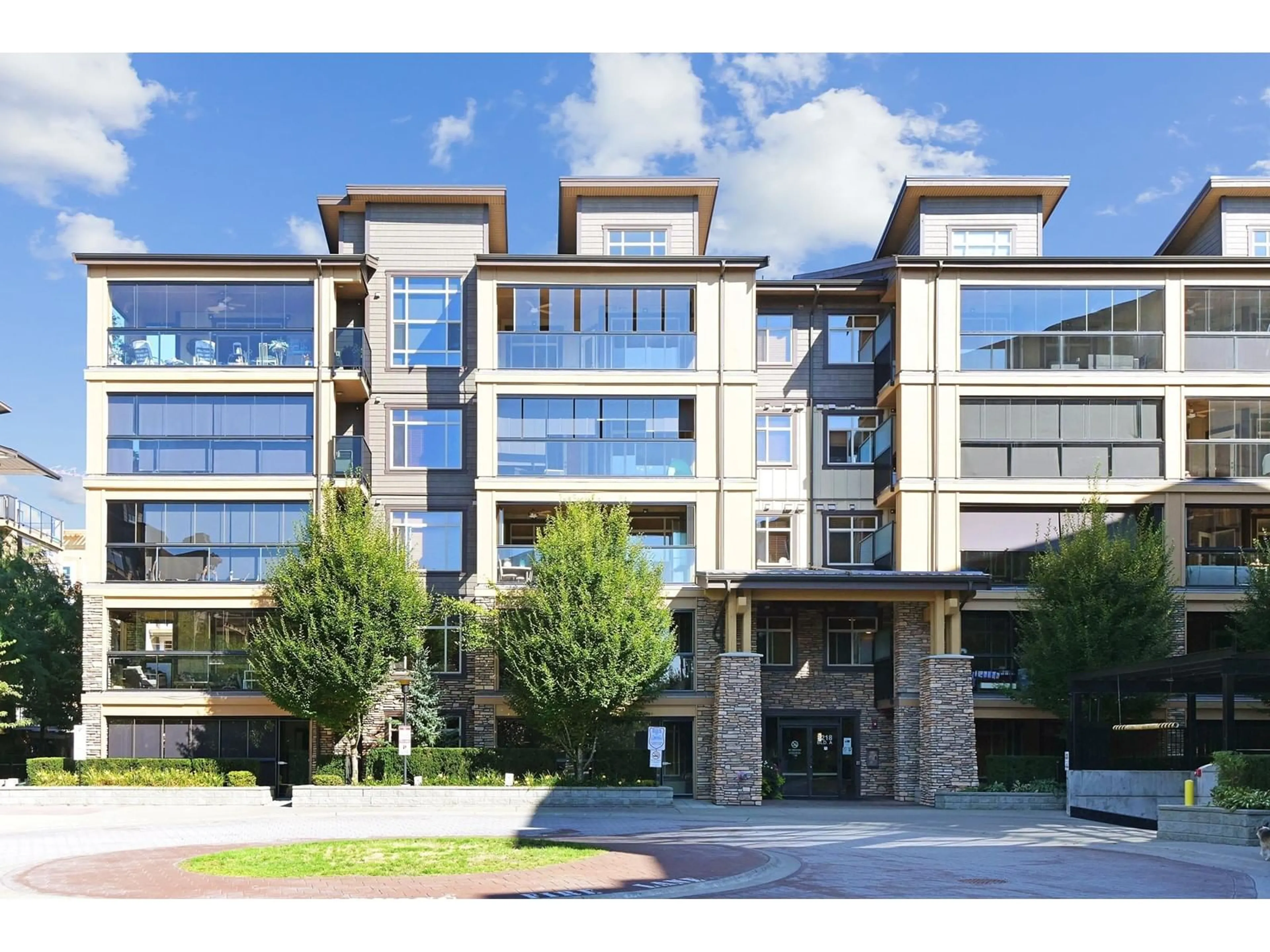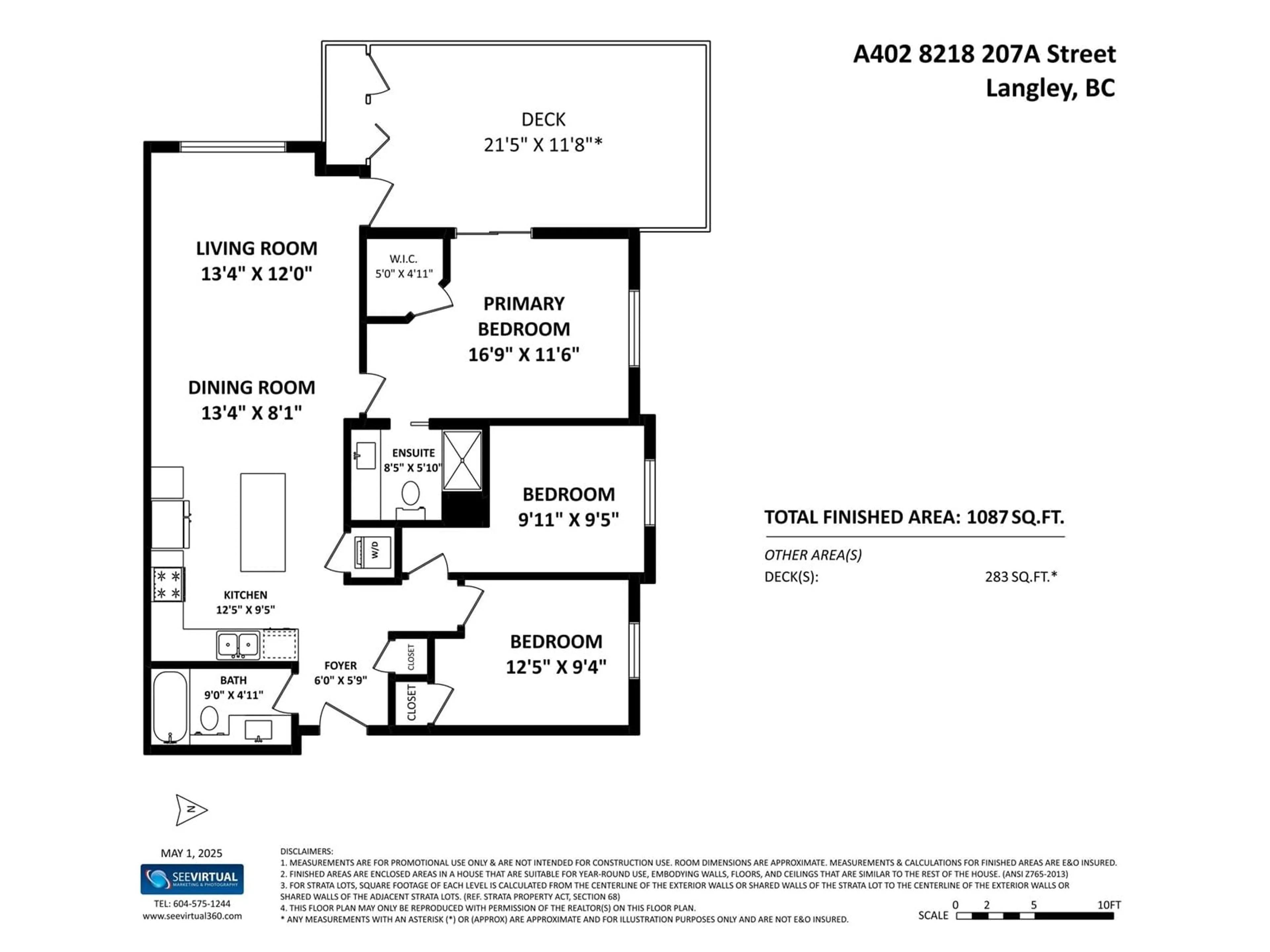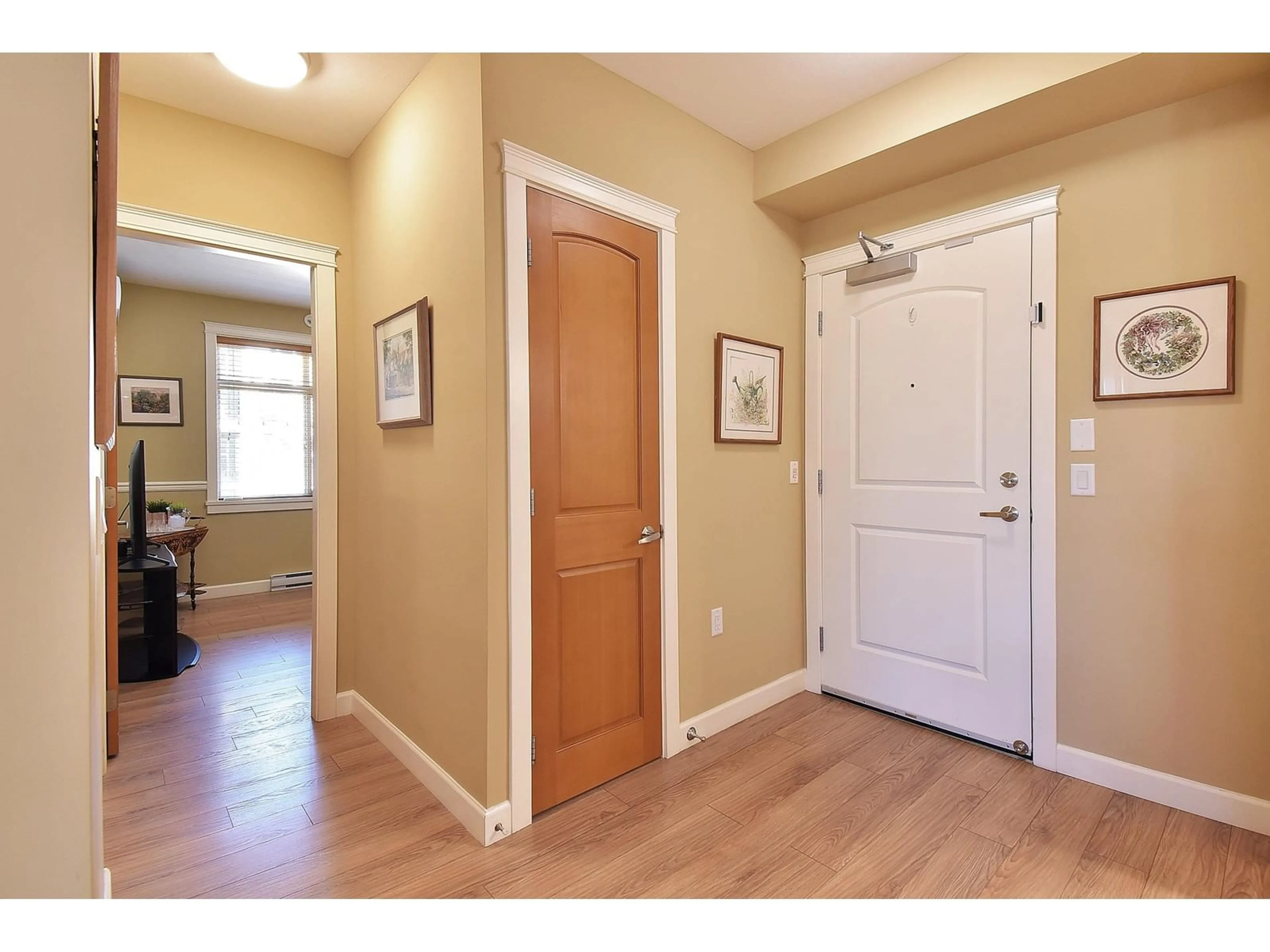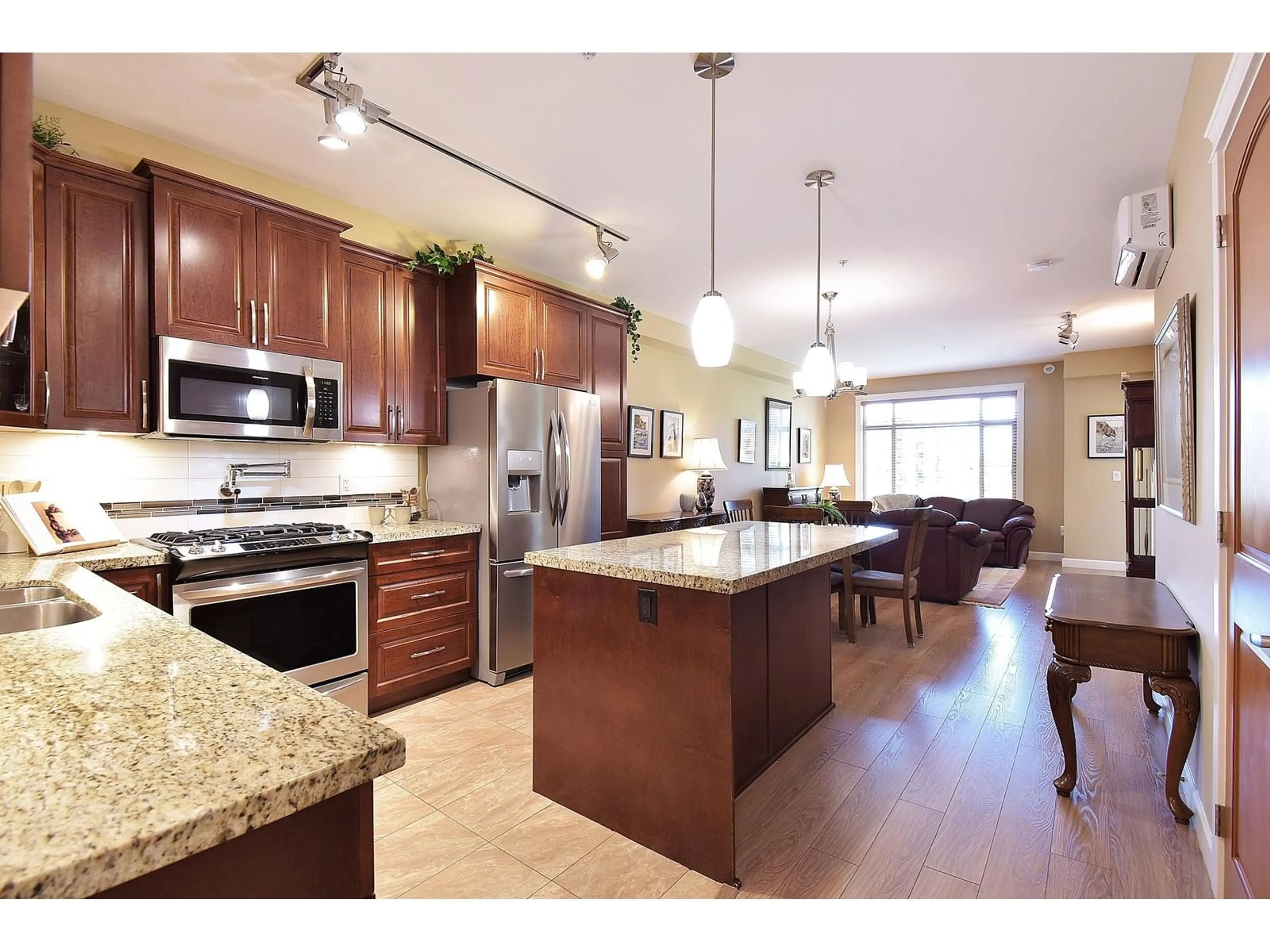A402 - 8218 207A, Langley, British Columbia V2Y0X9
Contact us about this property
Highlights
Estimated ValueThis is the price Wahi expects this property to sell for.
The calculation is powered by our Instant Home Value Estimate, which uses current market and property price trends to estimate your home’s value with a 90% accuracy rate.Not available
Price/Sqft$646/sqft
Est. Mortgage$3,092/mo
Maintenance fees$424/mo
Tax Amount (2024)$3,679/yr
Days On Market1 day
Description
Welcome to this bright & spacious CORNER unit featuring true 3 bedrooms-each with windows & closets! Enjoy west-facing park views from your private solarium & deck, accessible from both the living room & primary bedroom. The primary features a walk-in corner closet & a 4pc ensuite with dual sinks, double wide shower & tile floors. The kitchen includes a large island with eat-up bar, granite counters, stainless steel appliances, gas stove & hot water tap above. Laminate floors flow from entry to living/dining, while the 283sf SOLARIUM has roll-down blinds to shade the afternoon sun. BONUS Natural gas BBQ hookup, 2 parking (1 spot with Extra-large roll-up storage locker near elevator). Excellent location near dog park, sports field, groceries, shopping, dining and so much more! Quick completion available and preferred! (id:39198)
Property Details
Interior
Features
Exterior
Parking
Garage spaces -
Garage type -
Total parking spaces 2
Condo Details
Amenities
Storage - Locker, Exercise Centre, Laundry - In Suite, Air Conditioning, Clubhouse
Inclusions
Property History
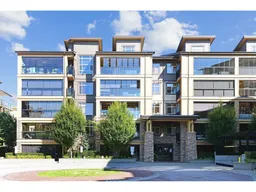 23
23
