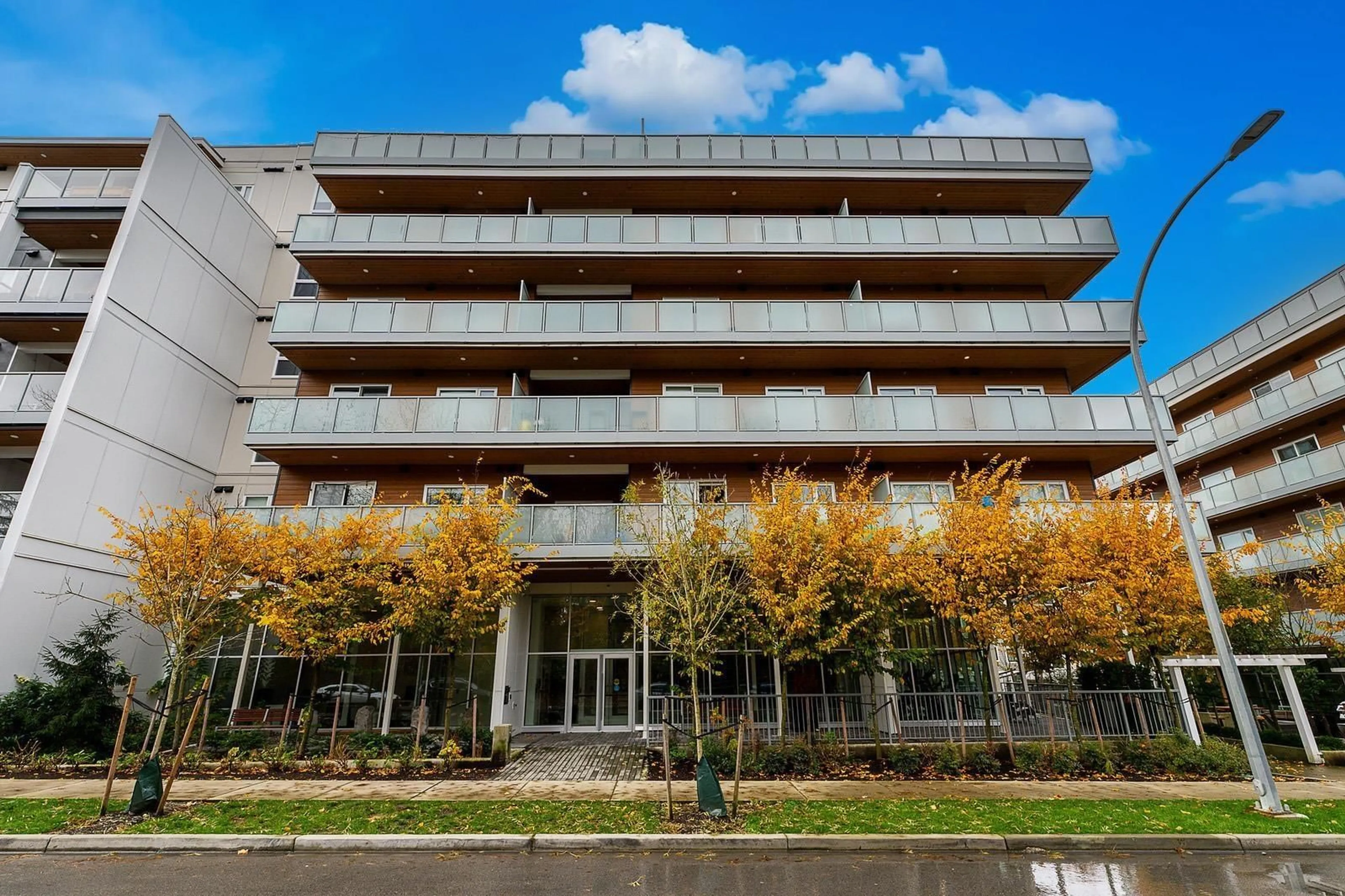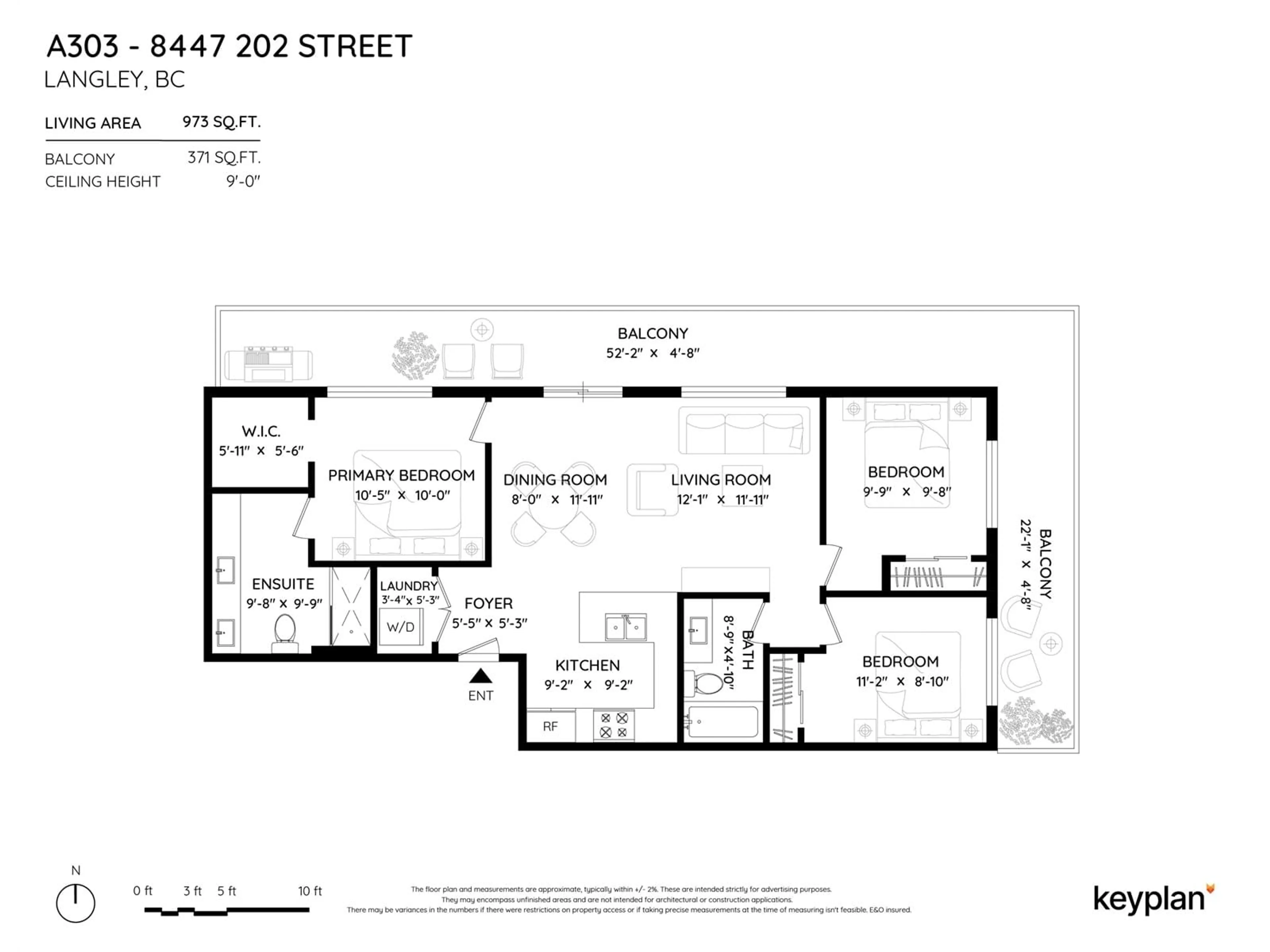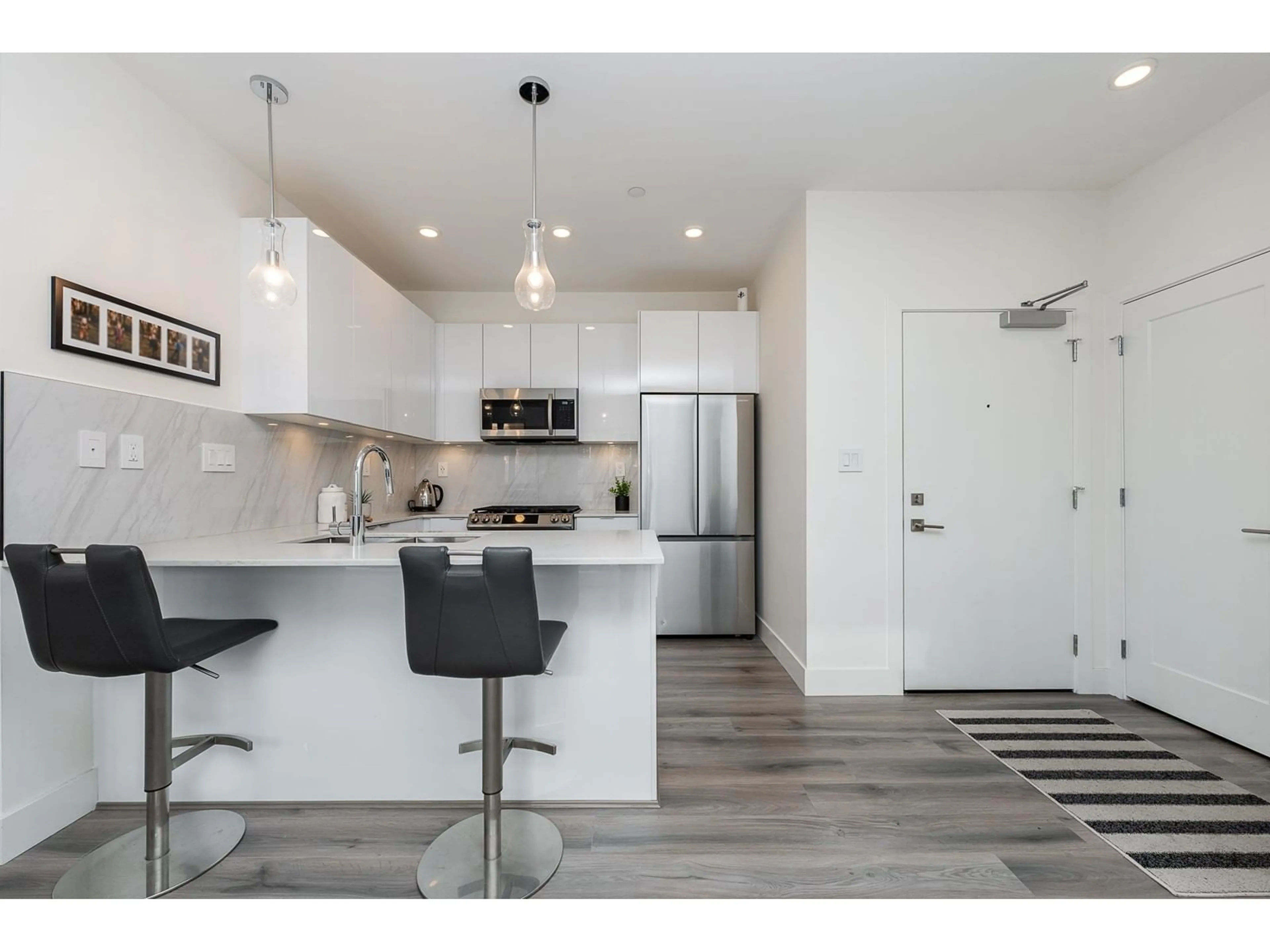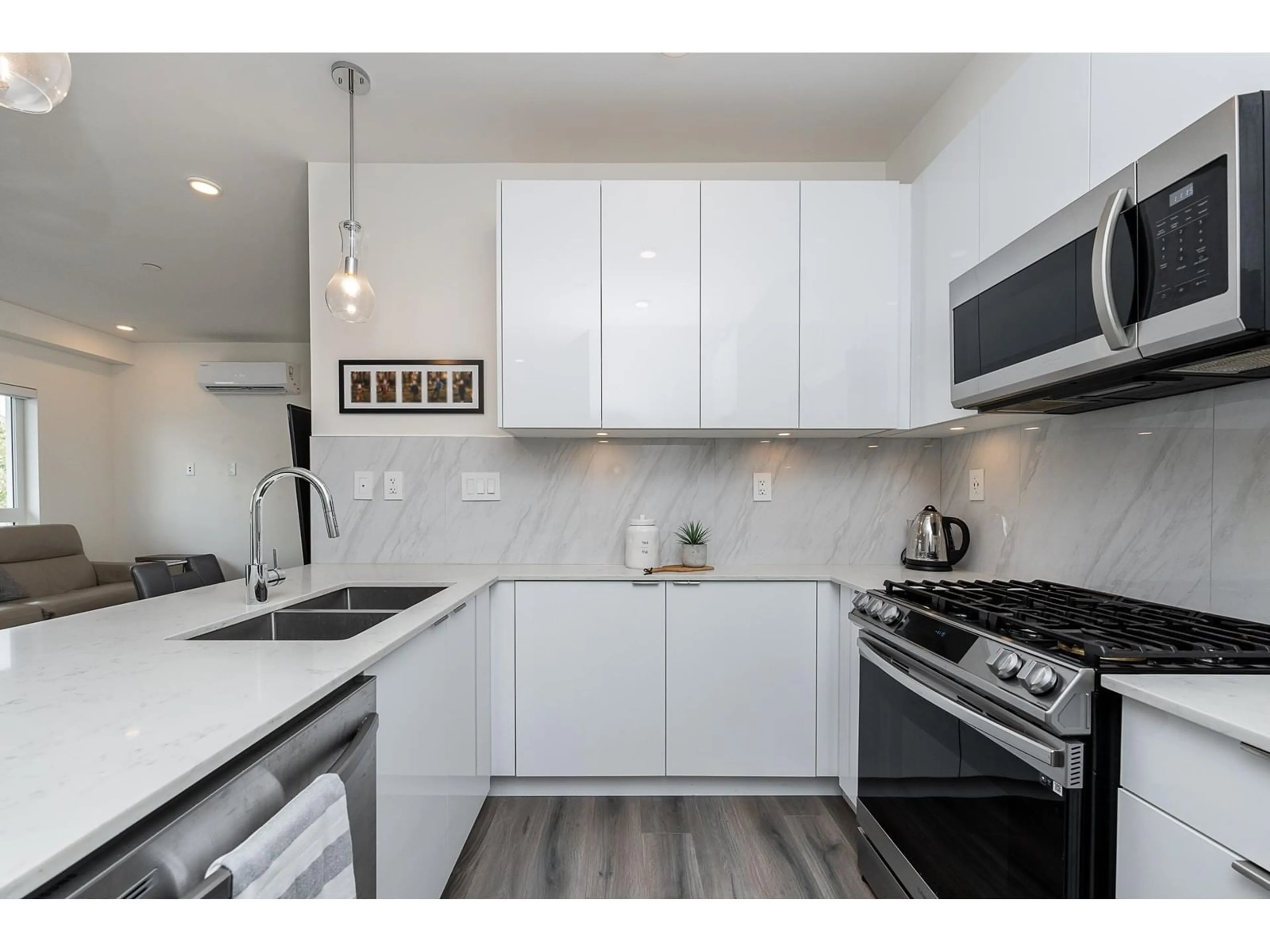A303 - 8447 202, Langley, British Columbia V2Y4K1
Contact us about this property
Highlights
Estimated ValueThis is the price Wahi expects this property to sell for.
The calculation is powered by our Instant Home Value Estimate, which uses current market and property price trends to estimate your home’s value with a 90% accuracy rate.Not available
Price/Sqft$769/sqft
Est. Mortgage$3,217/mo
Maintenance fees$426/mo
Tax Amount (2024)$3,577/yr
Days On Market30 days
Description
Welcome to Aristotle in Willoughby! This like new, CORNER UNIT with air conditioning offers 3 beds, 2 baths and 973 sq ft of bright living space! Enjoy an open plan with a functional kitchen, quartz counters, S/S appliances, gas cooktop, sleek cabinetry and counter seating with pendant lights. Living + dining seamlessly connect and open to a massive, wrap-around, covered balcony! Primary has WIC and generous 4 piece ensuite w/quartz counters and double vanity. Expansive windows throughout the home, 9 ft ceilings, roller shades, vinyl flooring, heat pump + gas hook up for BBQ. Amenities: fitness center, social room, playground and outdoor BBQ. 2 side by side parking and storage locker. Conveniently located near Carvolth Exch, shopping, restaurants + quick access to Hwys. (id:39198)
Property Details
Interior
Features
Exterior
Parking
Garage spaces -
Garage type -
Total parking spaces 2
Condo Details
Amenities
Storage - Locker, Exercise Centre, Recreation Centre, Laundry - In Suite, Air Conditioning, Clubhouse
Inclusions
Property History
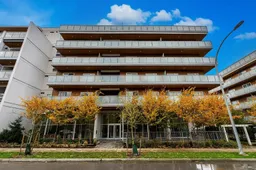 40
40
