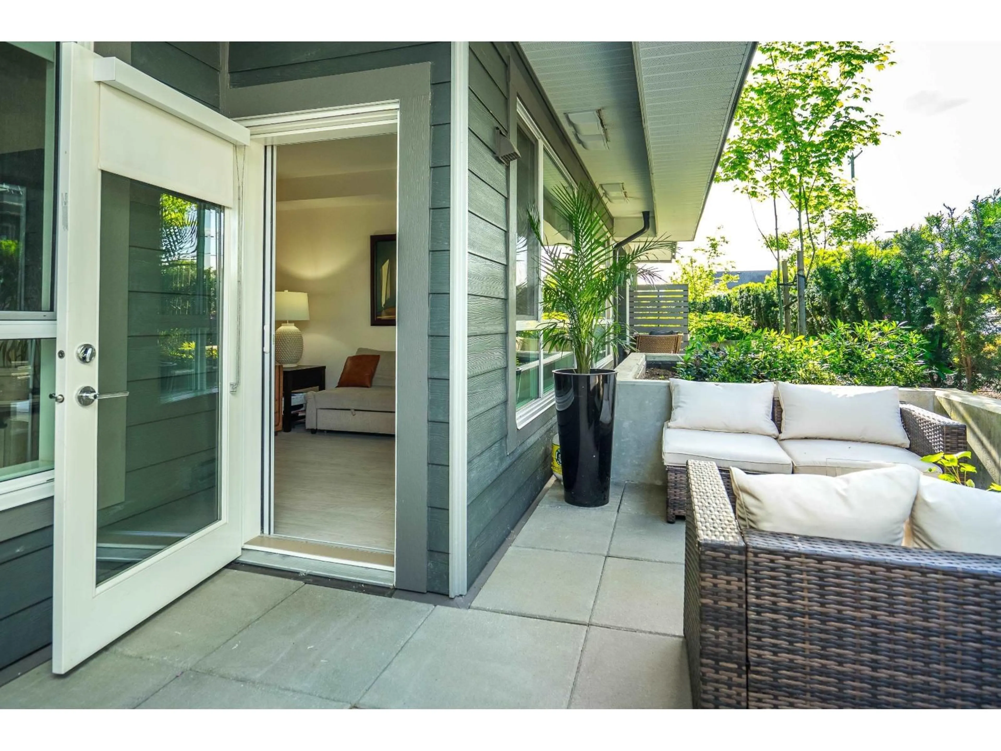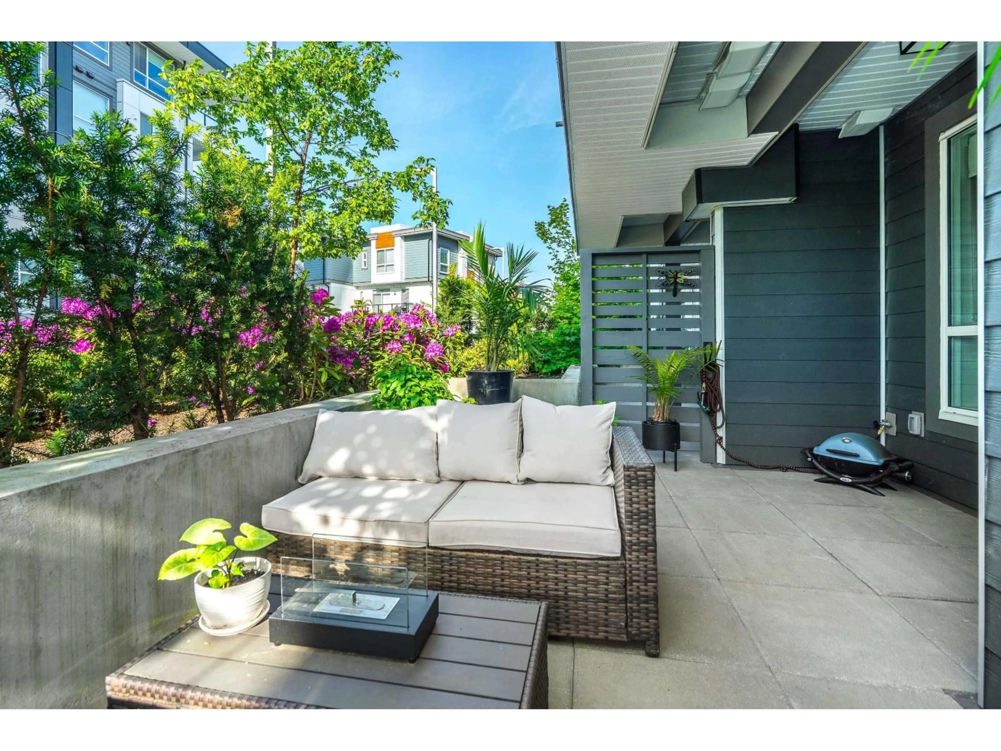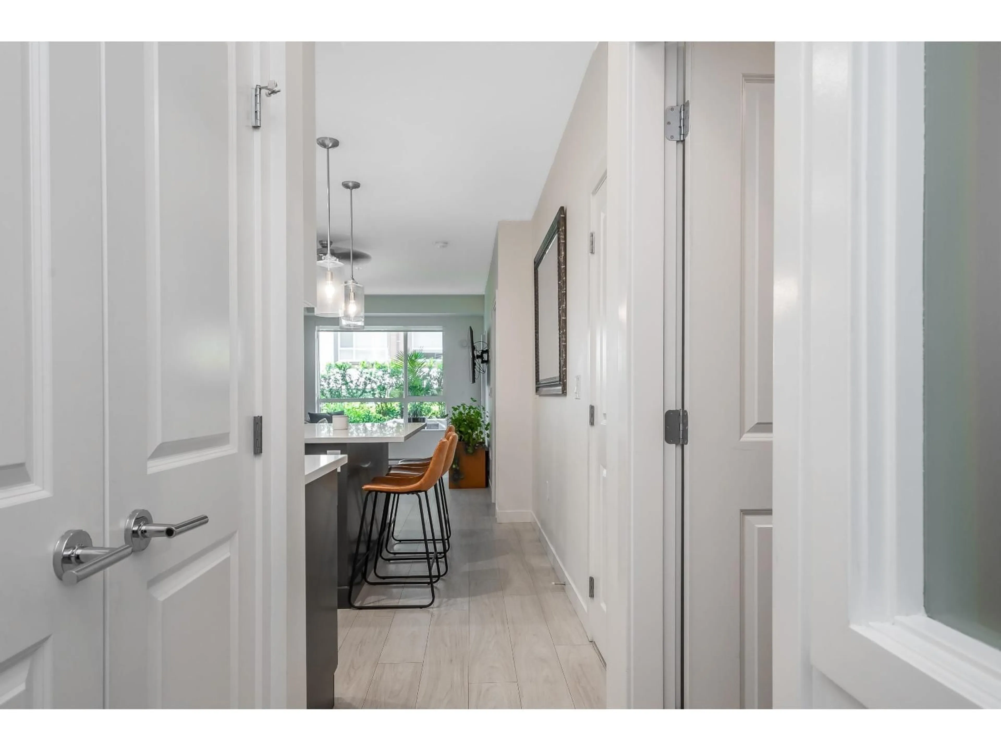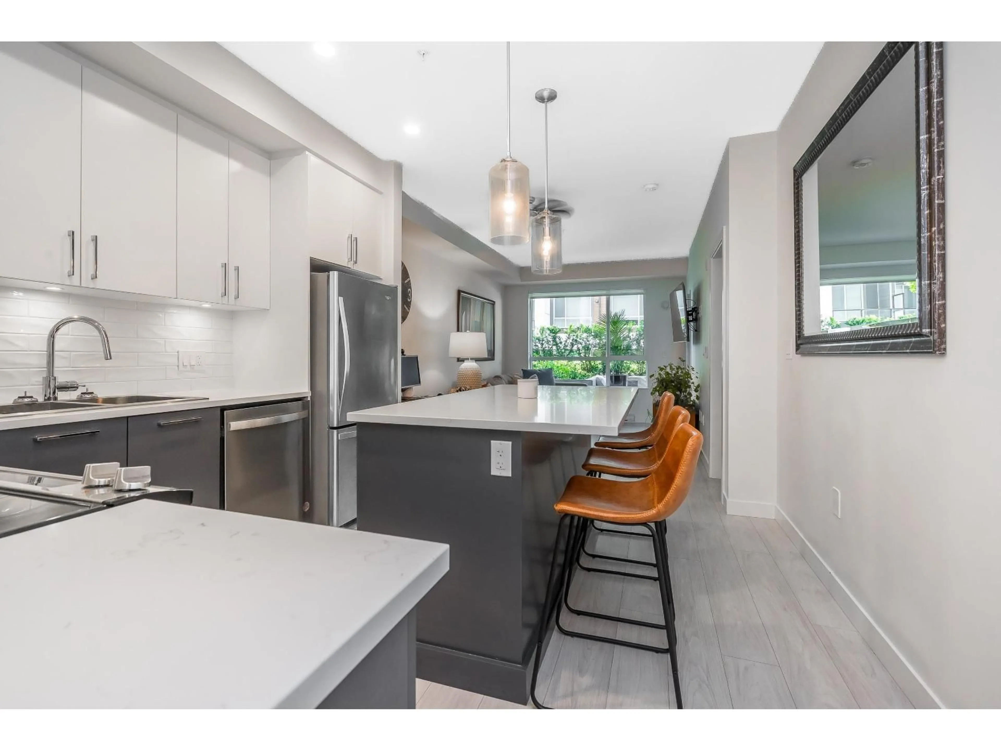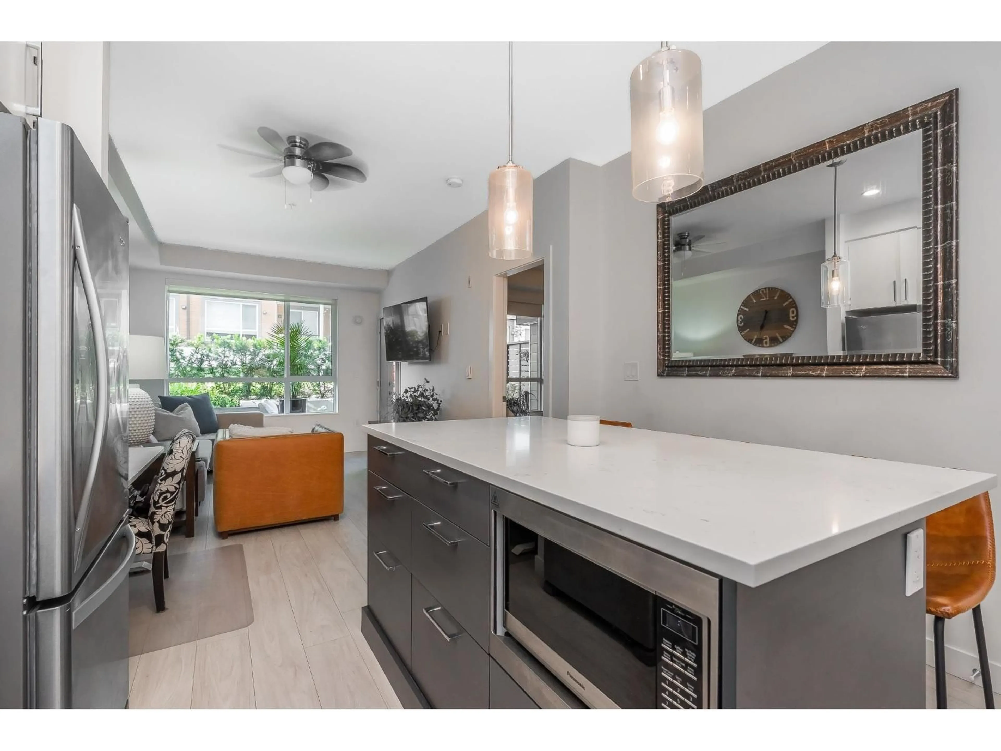A117 - 20834 80, Langley, British Columbia V2Y3M4
Contact us about this property
Highlights
Estimated valueThis is the price Wahi expects this property to sell for.
The calculation is powered by our Instant Home Value Estimate, which uses current market and property price trends to estimate your home’s value with a 90% accuracy rate.Not available
Price/Sqft$733/sqft
Monthly cost
Open Calculator
Description
AMAZING GARDEN TERRACE CONDO HOME with 2 of everything!!! 2 Bedrooms, 2 Bathrooms, 2 Parking Spots (side by side) and 2 Lockers and 2 pets allowed (no size restriction on your dogs)!!!! A must to view as this bright home has been lovingly cared for & is super clean!!! From the deck you enjoy quiet morning sun and in the evening you will love the wonderful sunsets. This complex boast a great gym (with A/C), Event Room, Roof top deck, two fire pits, kids play area, its own dog park and so much more. Across the street is Elementary School & Willoughby Town Centre, easy transit and Hwy 1 access - Come see for yourself.... *** OPEN HOUSES THIS SUNDAY & HOLIDAY MONDAY AUG 31st & SEPT 1st from 2PM - 4PM *** (id:39198)
Property Details
Interior
Features
Exterior
Parking
Garage spaces -
Garage type -
Total parking spaces 2
Condo Details
Amenities
Storage - Locker, Exercise Centre, Laundry - In Suite
Inclusions
Property History
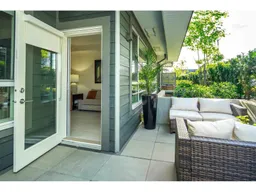 22
22
