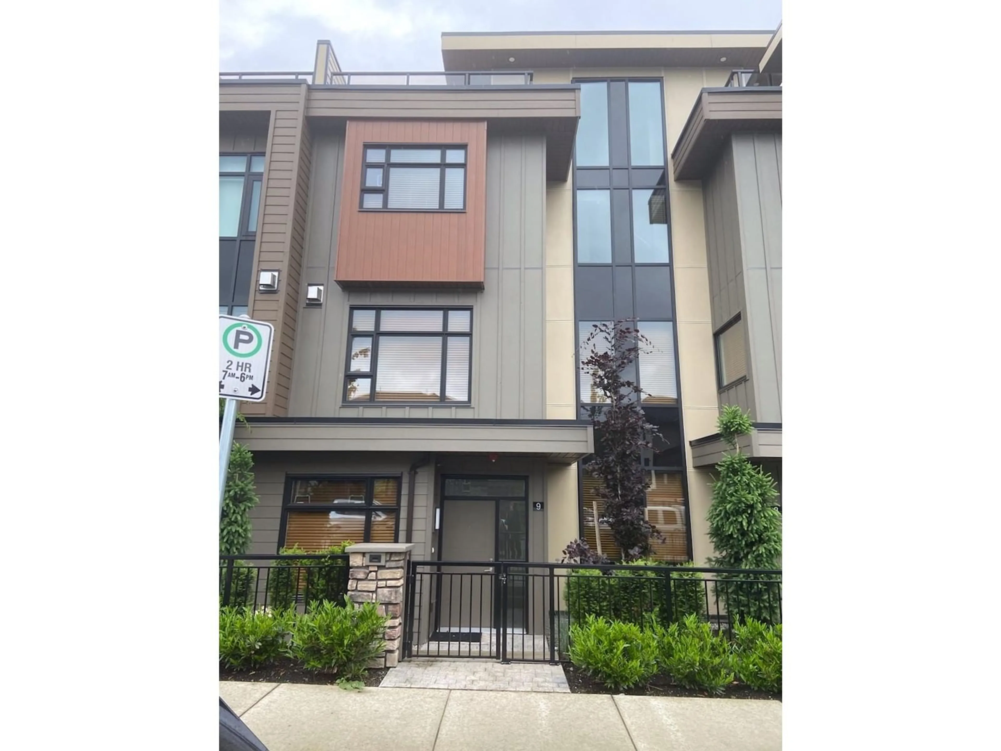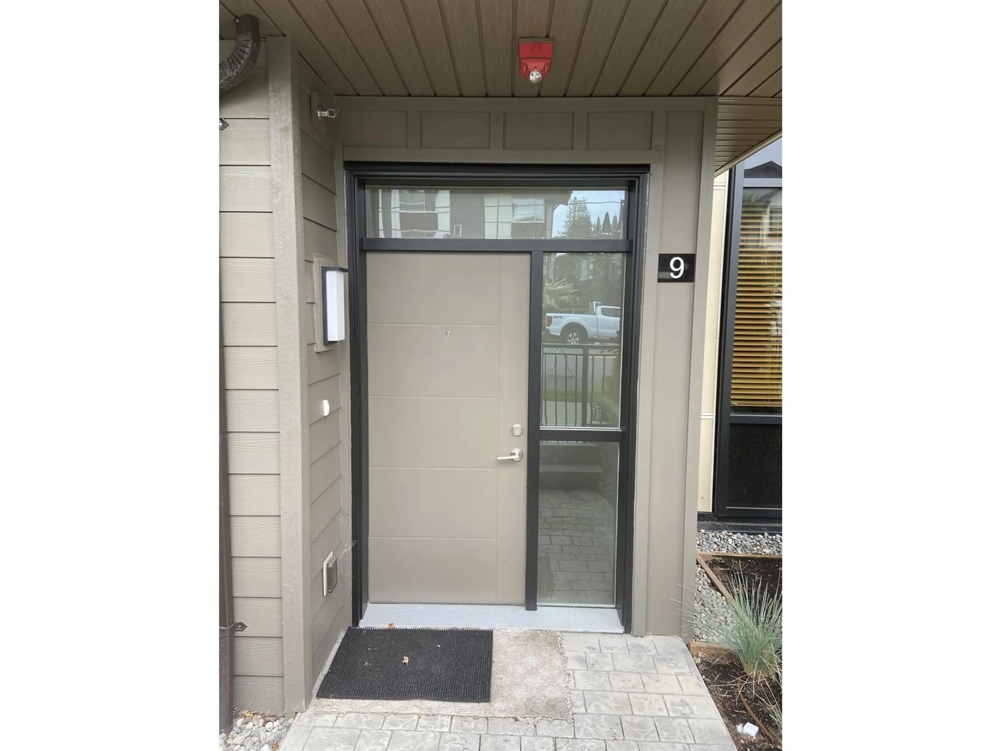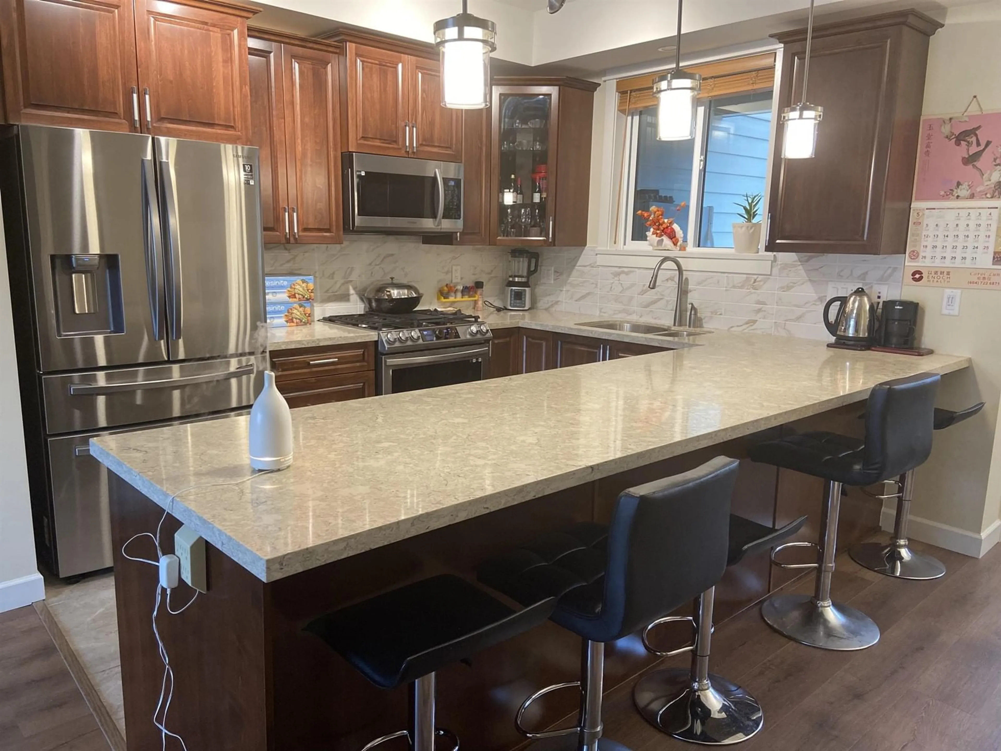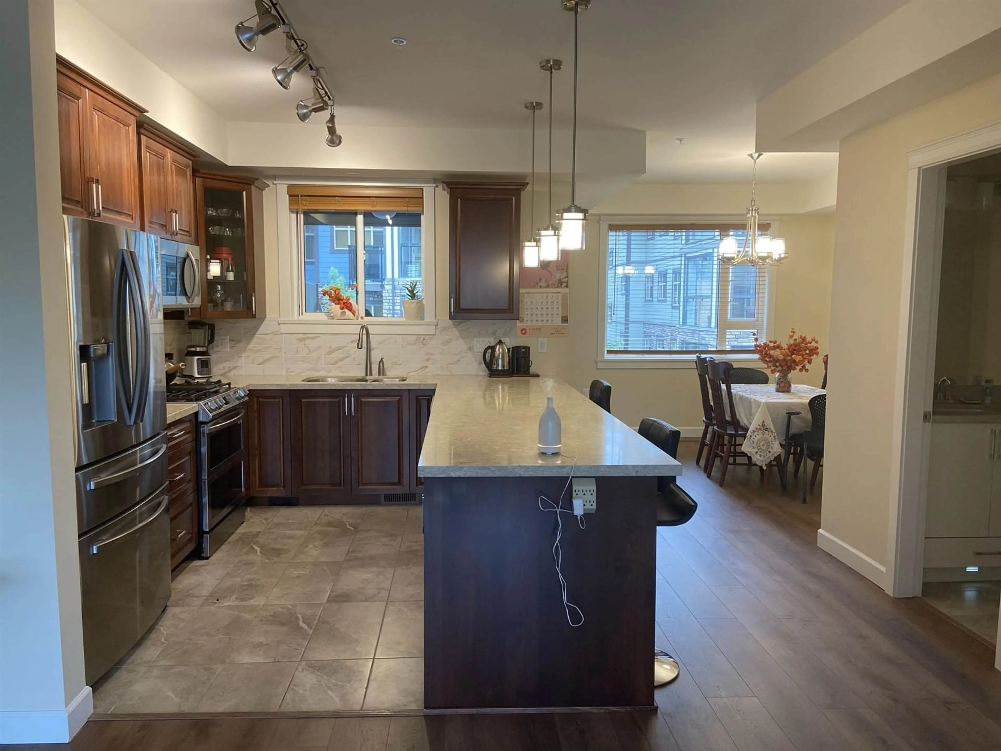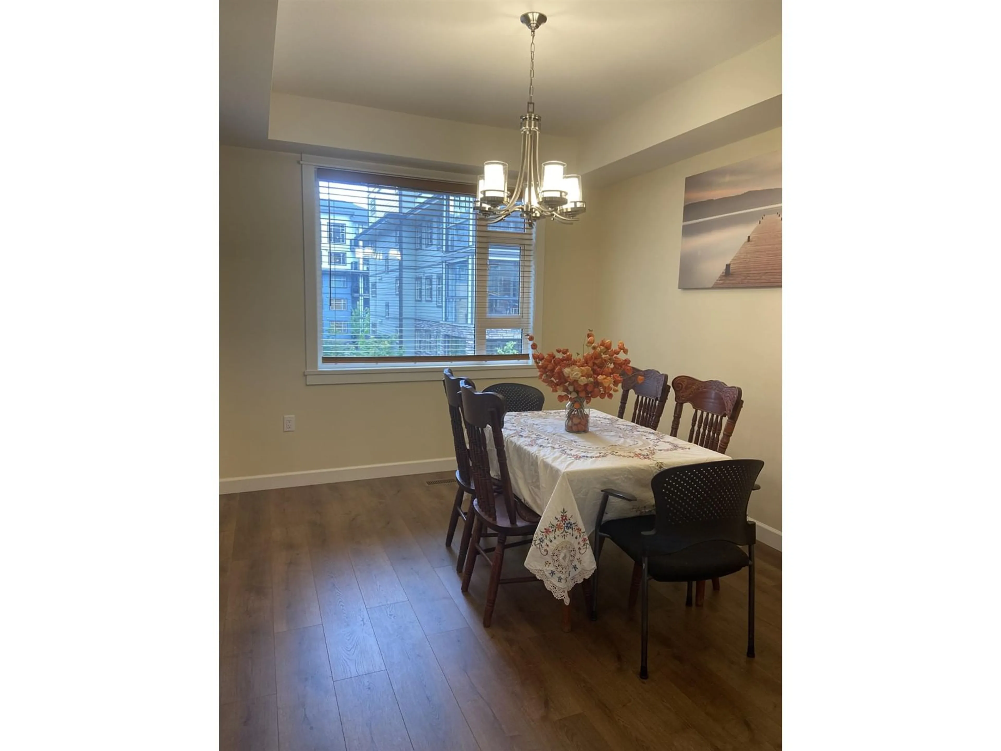9 - 8567 204, Langley, British Columbia V2Y3R2
Contact us about this property
Highlights
Estimated valueThis is the price Wahi expects this property to sell for.
The calculation is powered by our Instant Home Value Estimate, which uses current market and property price trends to estimate your home’s value with a 90% accuracy rate.Not available
Price/Sqft$404/sqft
Monthly cost
Open Calculator
Description
Yorkson Park Luxury - spacious 3,363 SQFT offers 4 BED 5 BATH townhome. Located in Willoughby Heights suitable for professionals, seniors & families. The unit boasts an elevator, anti fog mirror in two key bathrooms, heated floors in all bathrooms, laminate & tile throughout. Strata fees include elevator maintenance/service, natural gas for heating, cooking and ambience (2 fireplaces). Electricity is even included for A/C. There is onsite parking for 4 cars, 2 in the garage and ample street parking out-front. EV rough in is present. The 500 SQFT plus rooftop deck features Pergola & Gas fireplace, BBQ hookup and hot tub area. Also there is a private solarium with retractable glass panels, a shared 1.3 acres community park, exercise and amenity rooms for residents. (id:39198)
Property Details
Interior
Features
Exterior
Parking
Garage spaces -
Garage type -
Total parking spaces 4
Condo Details
Amenities
Exercise Centre, Laundry - In Suite, Air Conditioning, Clubhouse
Inclusions
Property History
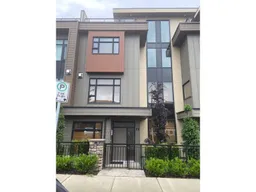 38
38
