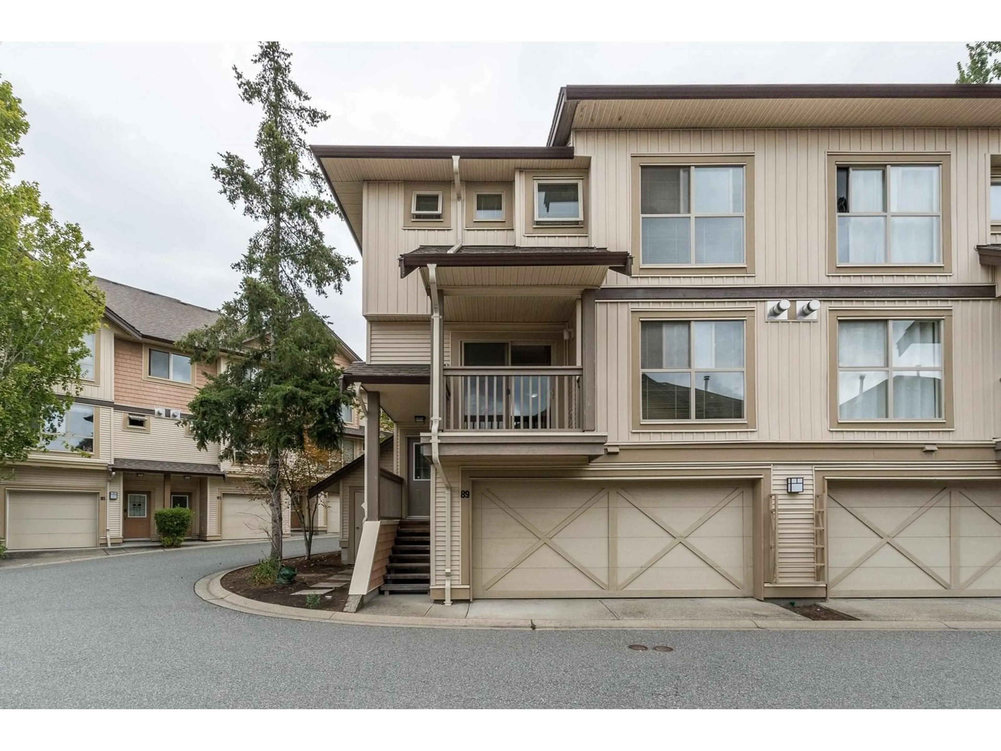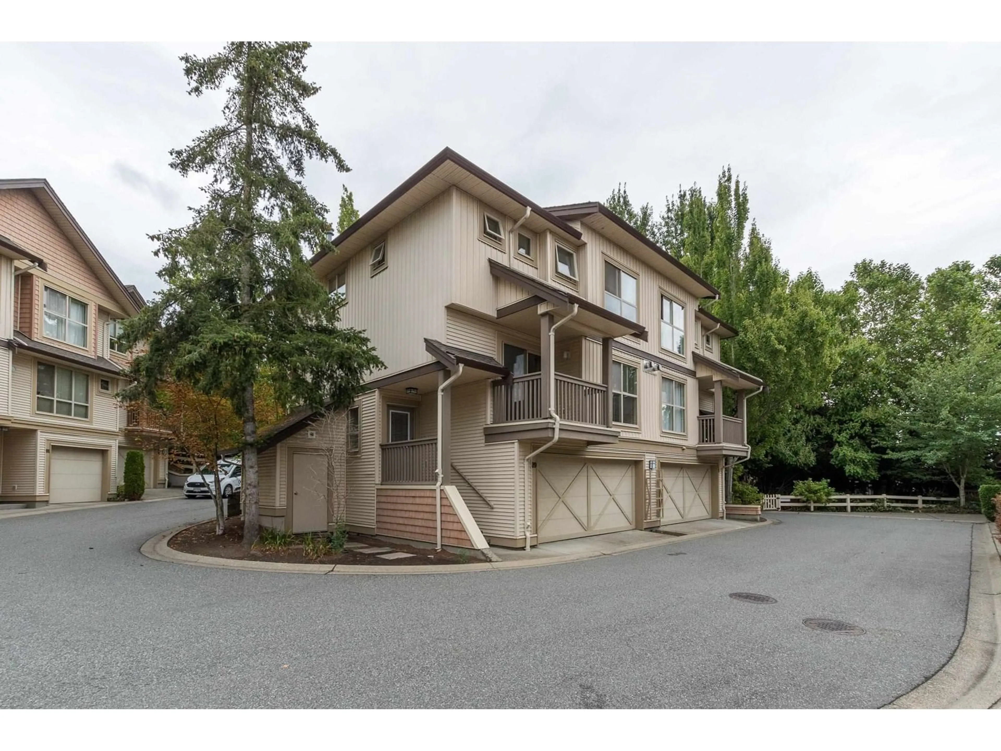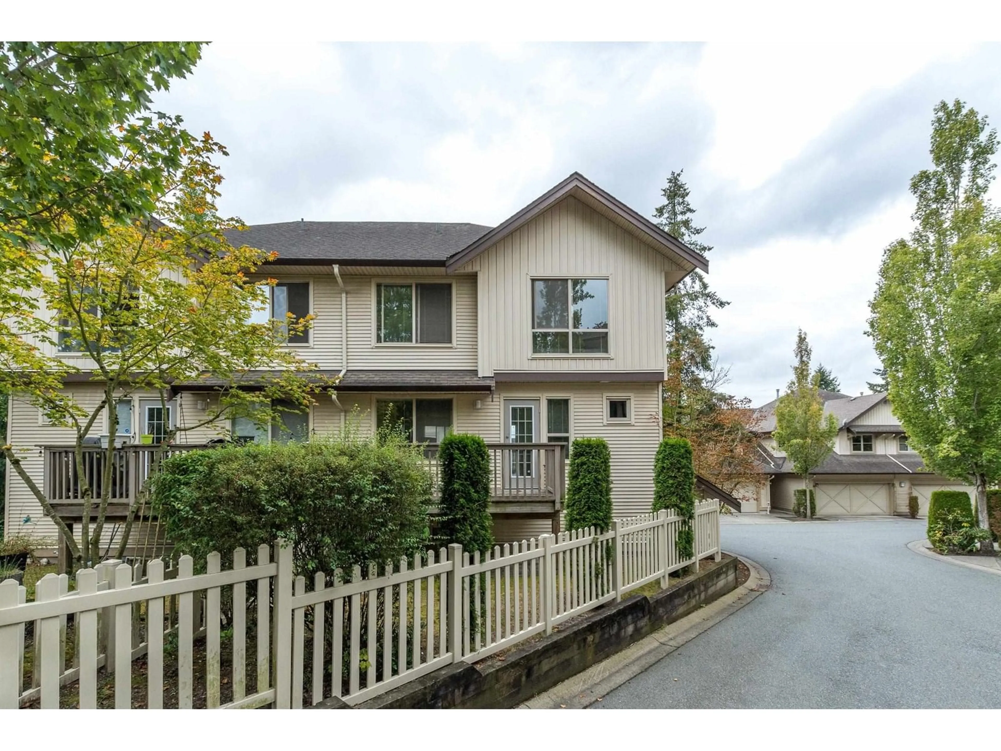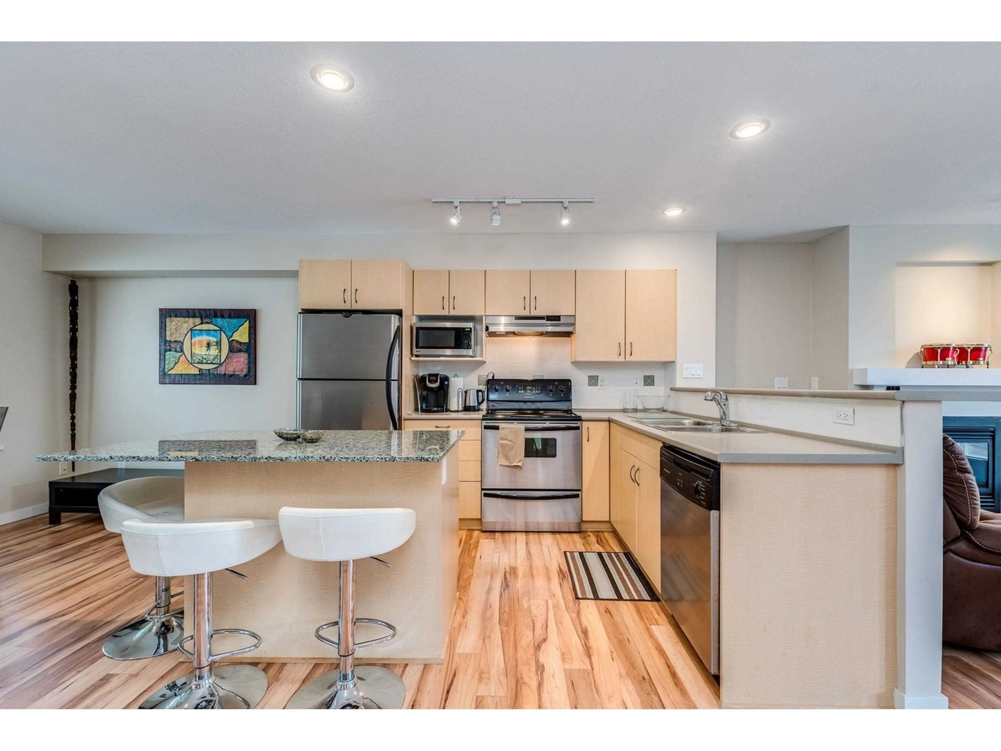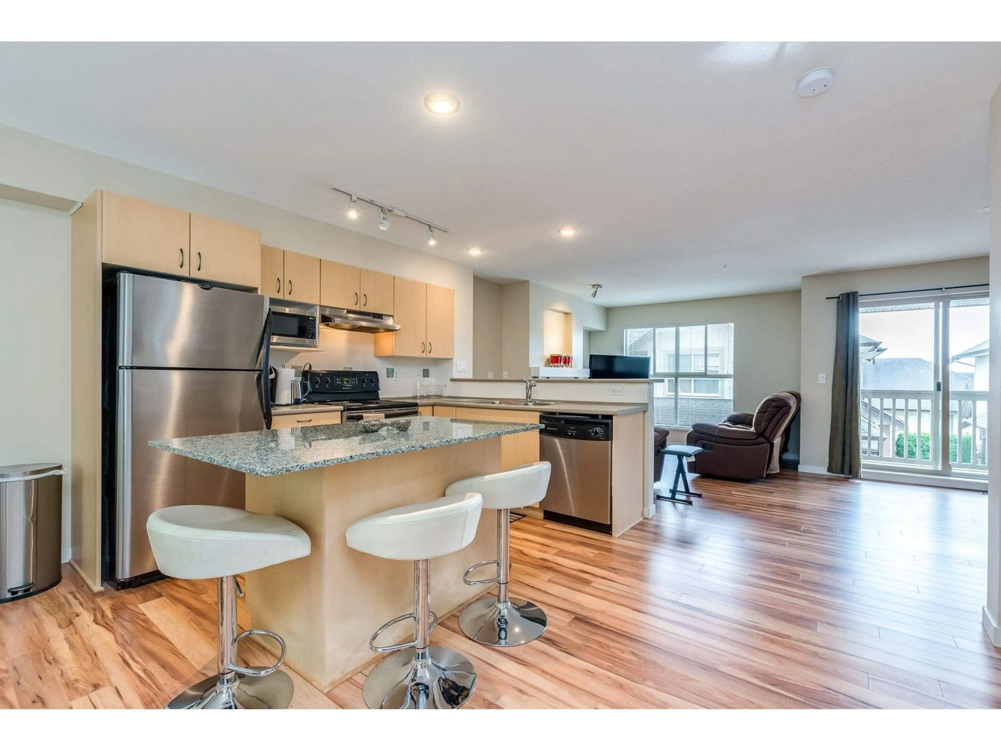89 20350 68 AVENUE, Langley, British Columbia V2Y3A5
Contact us about this property
Highlights
Estimated ValueThis is the price Wahi expects this property to sell for.
The calculation is powered by our Instant Home Value Estimate, which uses current market and property price trends to estimate your home’s value with a 90% accuracy rate.Not available
Price/Sqft$521/sqft
Est. Mortgage$3,788/mo
Maintenance fees$387/mo
Tax Amount ()-
Days On Market108 days
Description
Very well maintained 1,700 square foot duplex style townhouse in family friendly Willoughby Heights within walking distance to schools, parks, shopping, transit and more! Spacious, open floor plan, 3 large bedrooms and 2 bathrooms up and a 4th below that could be used as basement or teenage hangout. Extra large double garage with lots of storage, two patios and a private fenced yard overlooking greenspace and a walking trail. Excellent long term value here in one of Langley's best neighbourhoods! (id:39198)
Property Details
Interior
Features
Exterior
Features
Parking
Garage spaces 2
Garage type -
Other parking spaces 0
Total parking spaces 2
Condo Details
Inclusions
Property History
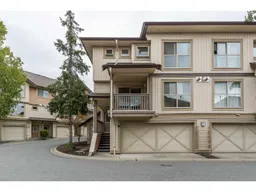 30
30
