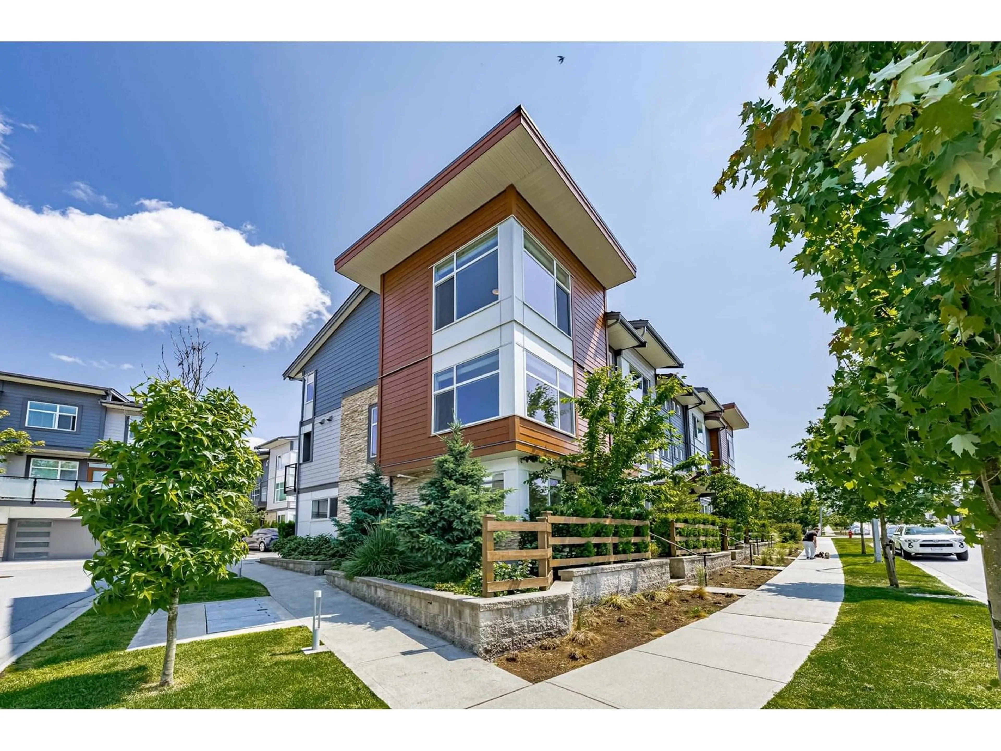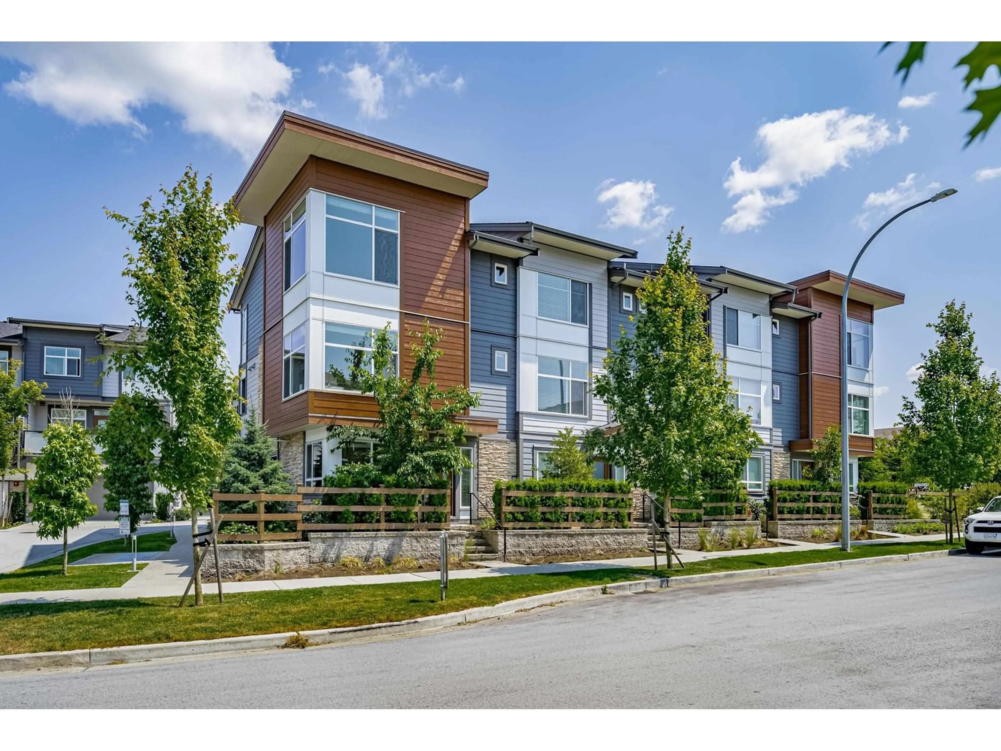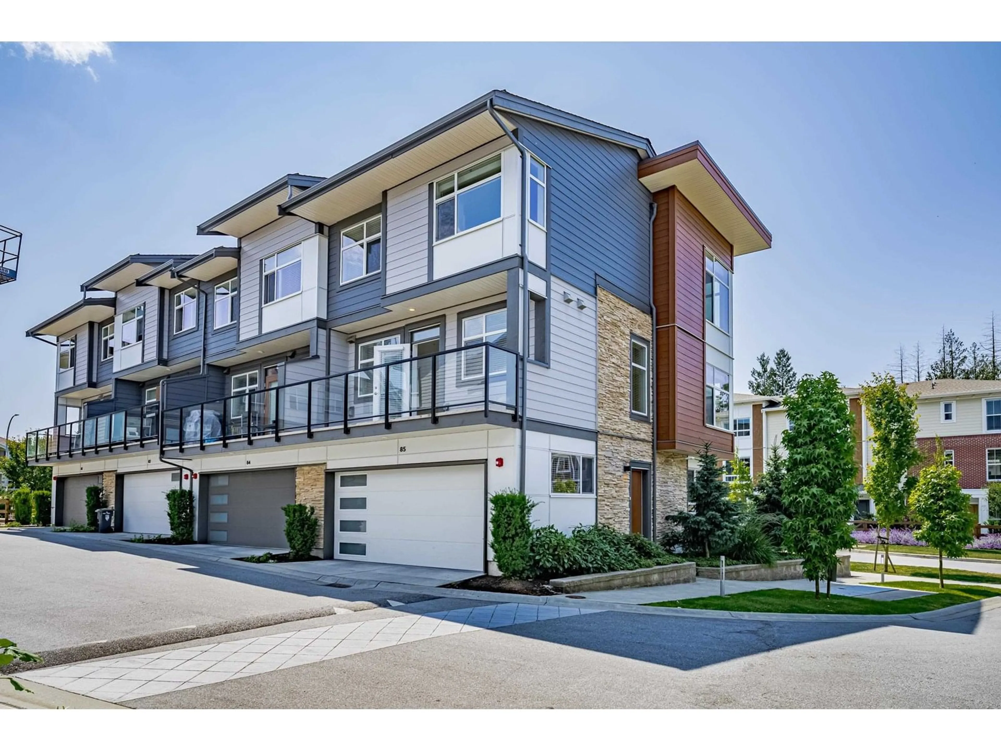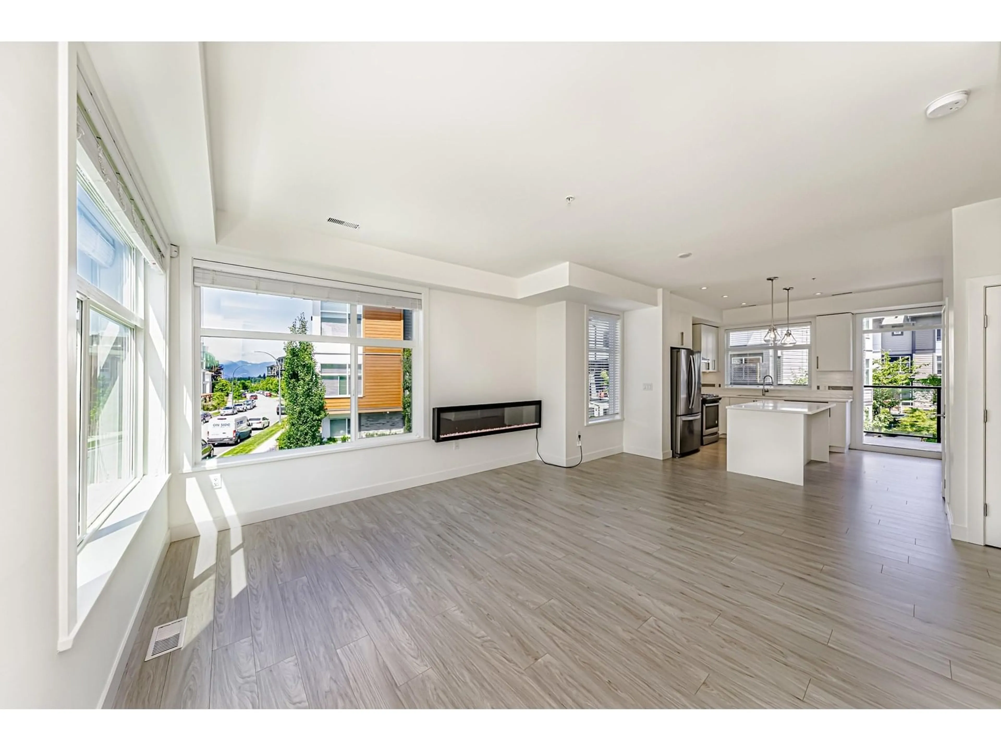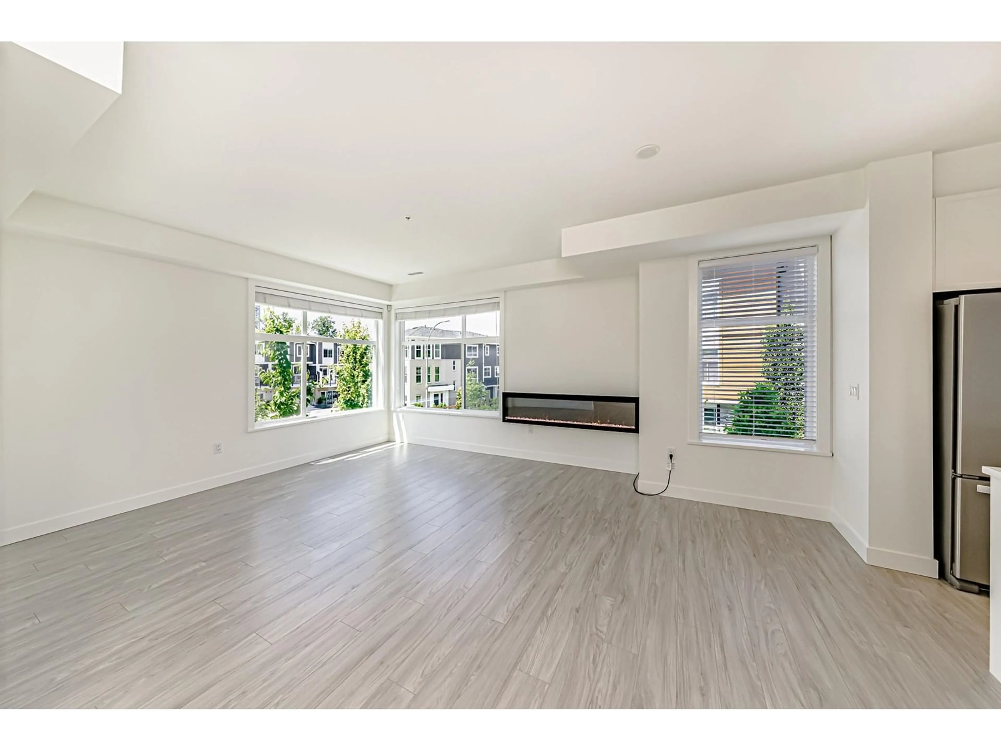85 - 8430 203A, Langley, British Columbia V2Y3N4
Contact us about this property
Highlights
Estimated ValueThis is the price Wahi expects this property to sell for.
The calculation is powered by our Instant Home Value Estimate, which uses current market and property price trends to estimate your home’s value with a 90% accuracy rate.Not available
Price/Sqft$684/sqft
Est. Mortgage$4,715/mo
Maintenance fees$267/mo
Tax Amount (2024)$4,704/yr
Days On Market12 hours
Description
Beautiful Mountain Views greet you inside this Bright, Sunny 4bd/4bath executive corner townhome with stunning West Coast curb appeal. Shows like new-no GST! The primary suite offers soaring 10ft ceilings, incredible views, and spa-like bathroom. The open-concept main floor is perfect for entertaining, w/huge deck, elegant kitchen, family room, island, and gas range. Appointed with A/C, tankless hot water, security system, built-in vacuum, and side-by-side garage. A perfect blend of nature and urban living-steps to parks, rainforests, and greenways ideal for cycling and dog walking. In the Township's most walkable community-steps to Willoughby Elementary, Yorkson Creek Middle, R.E. Mountain Secondary (I.B.), Carvolth Exchange, Langley Events Centre, and quick Hwy 1 access via HOV lane. (id:39198)
Property Details
Interior
Features
Exterior
Parking
Garage spaces -
Garage type -
Total parking spaces 2
Condo Details
Amenities
Air Conditioning
Inclusions
Property History
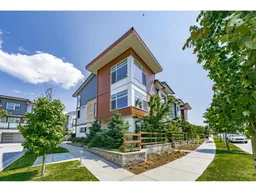 21
21
