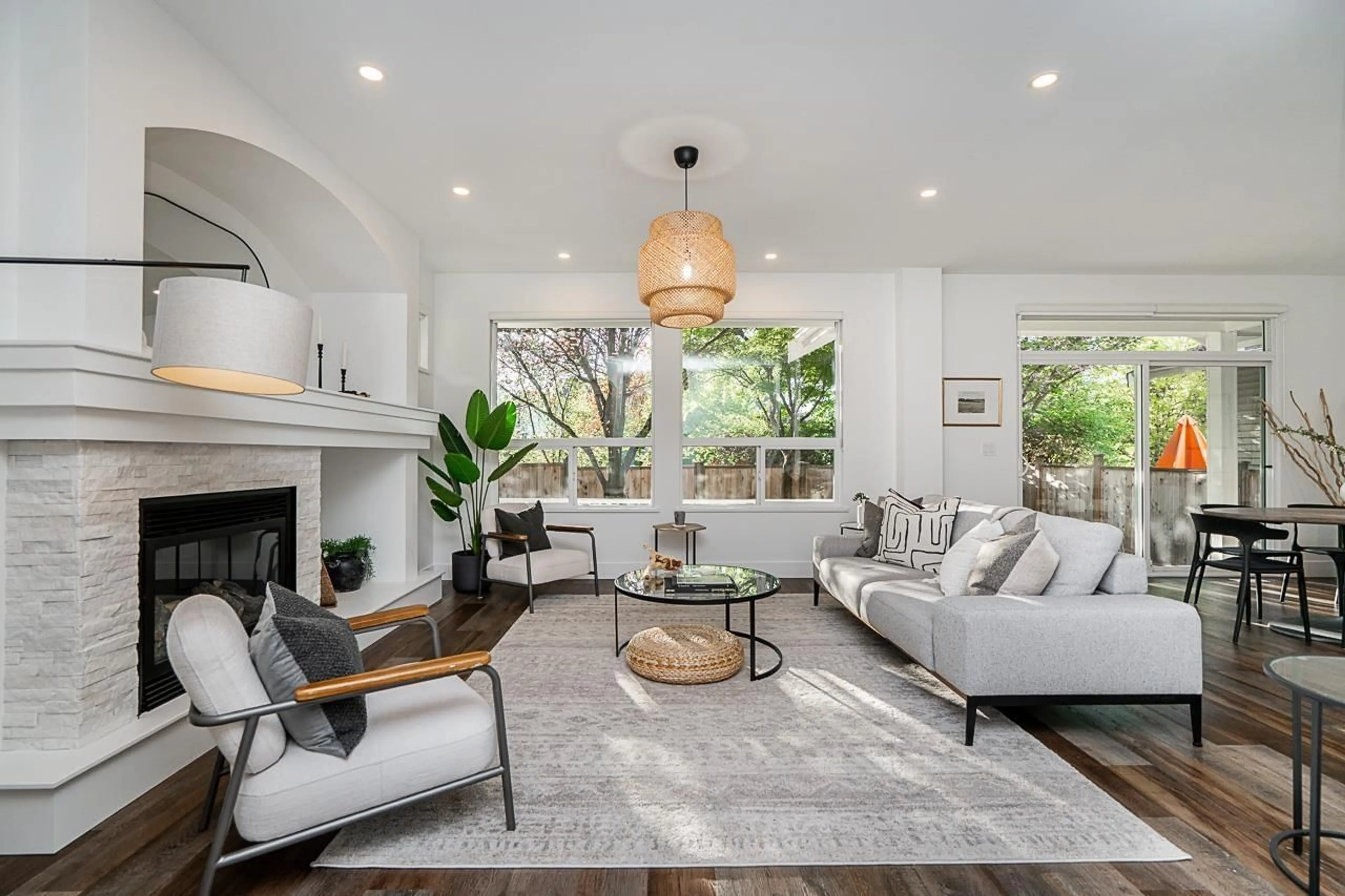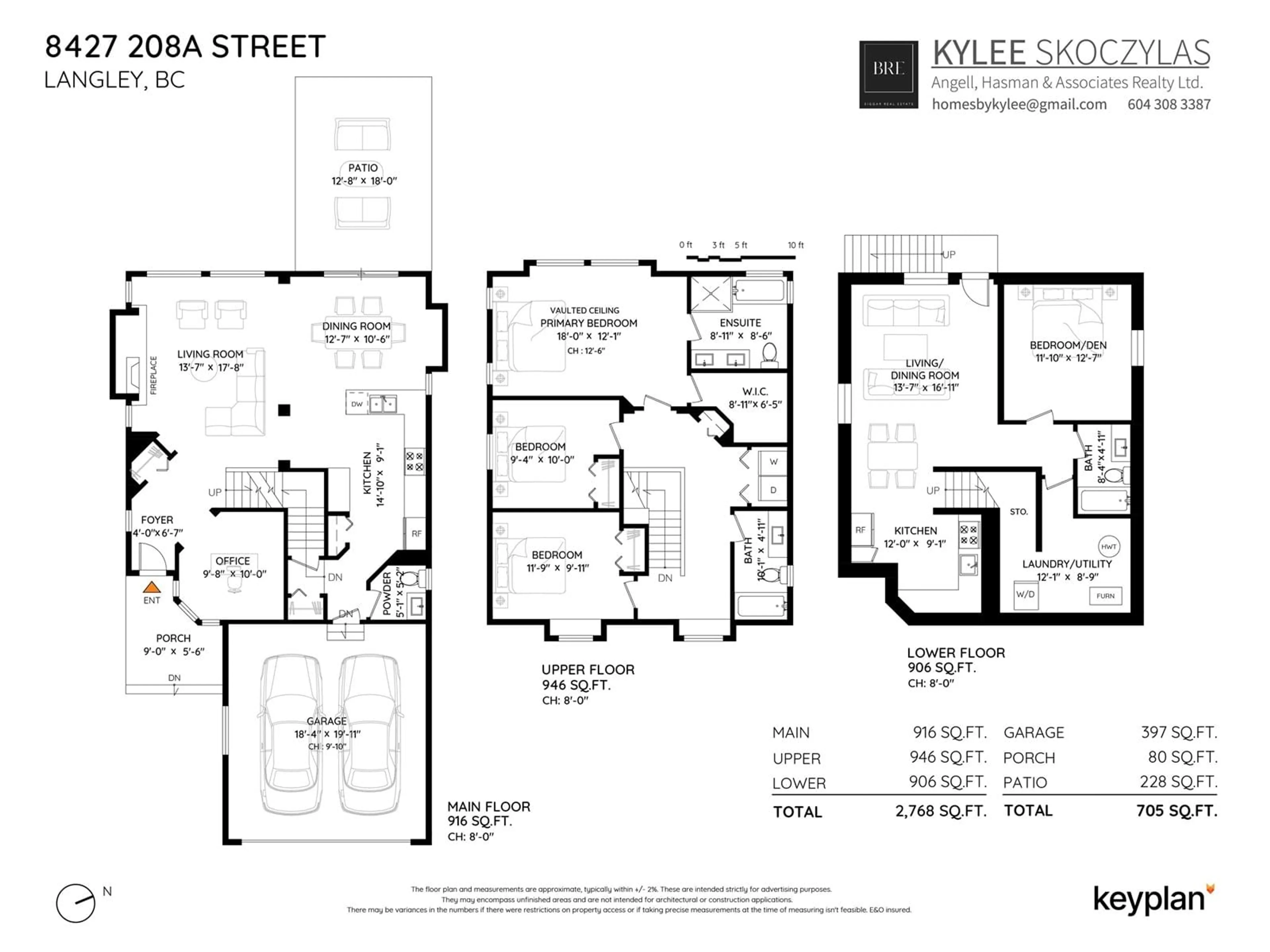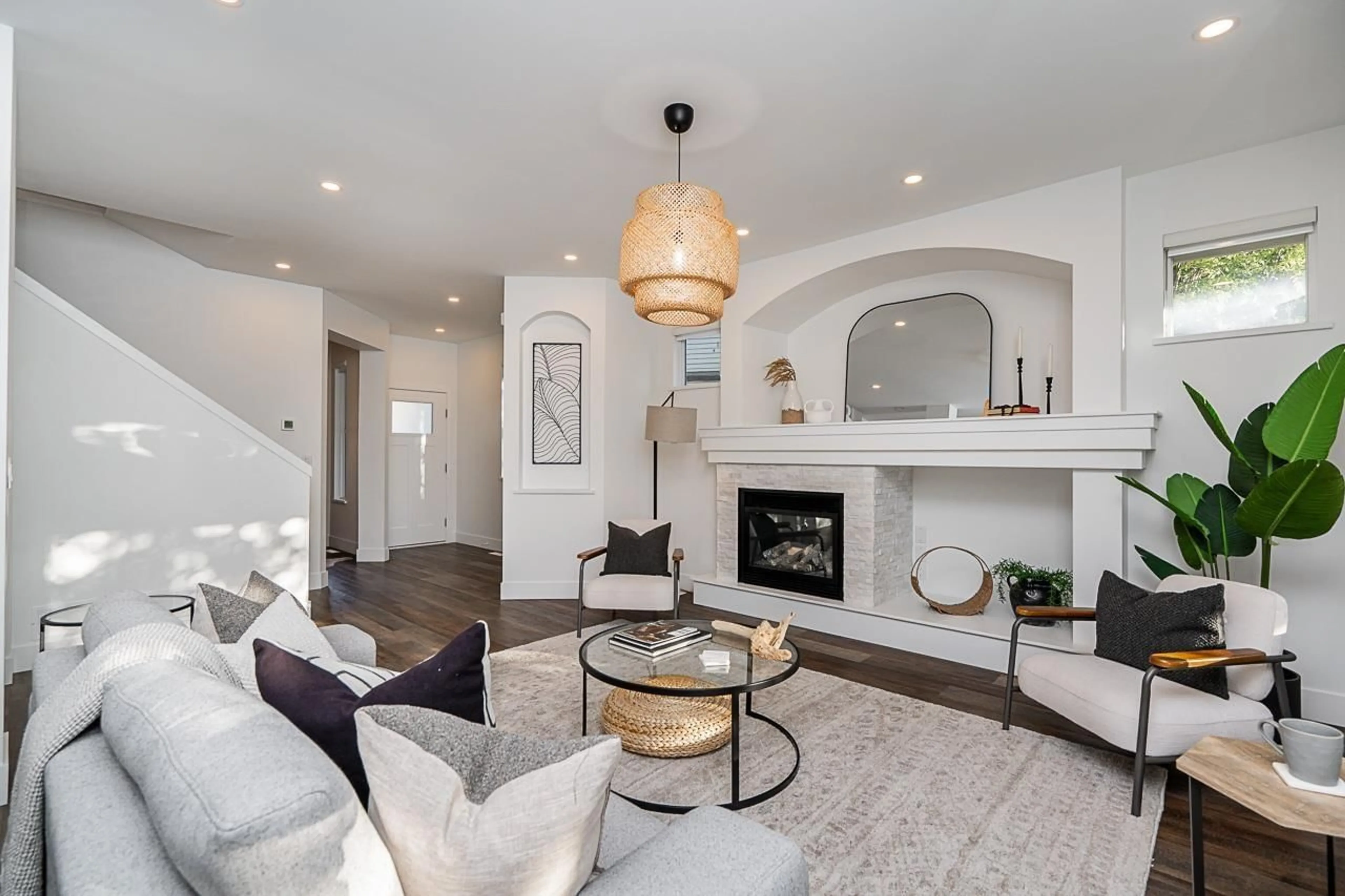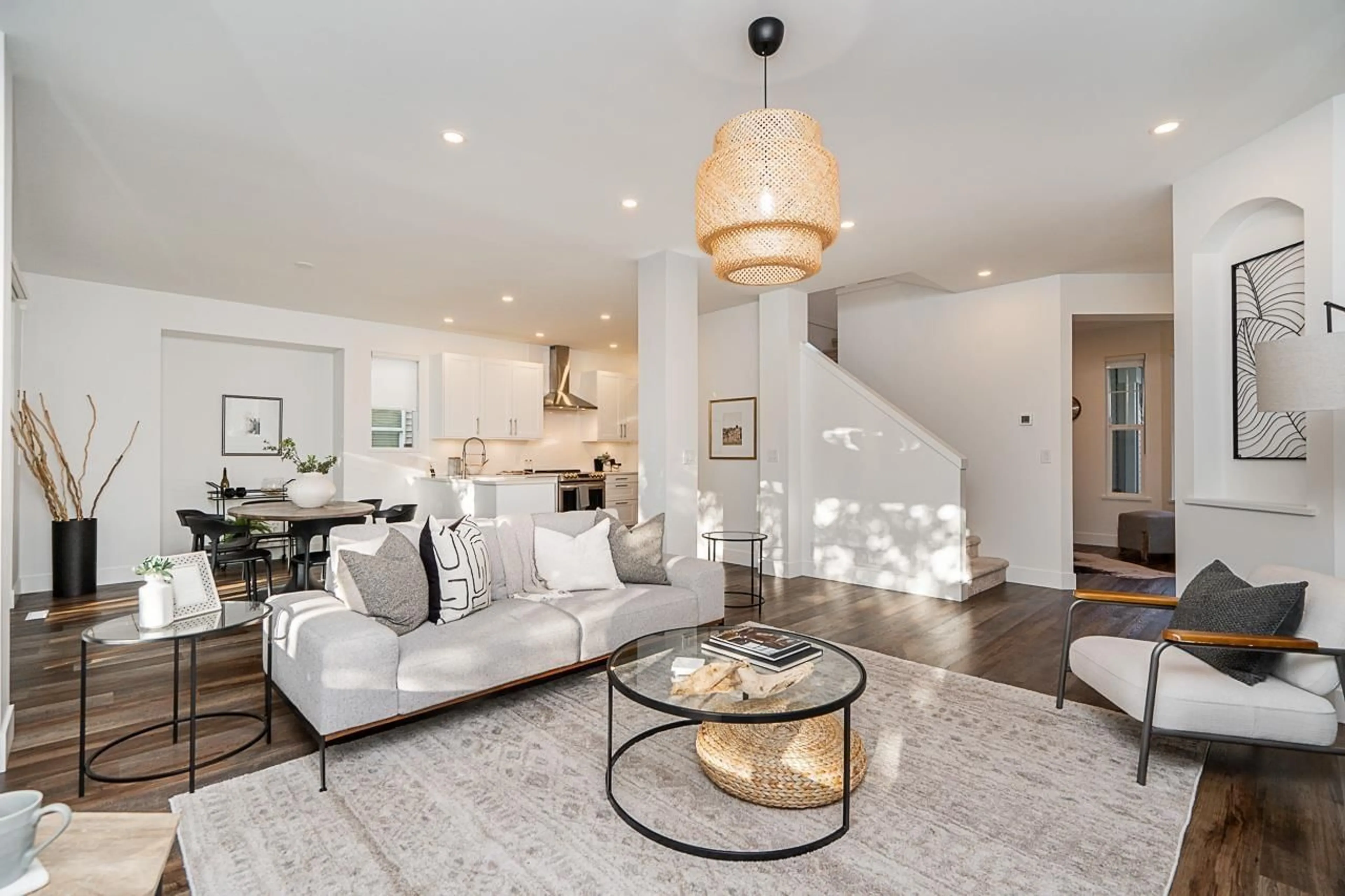8427 208A, Langley, British Columbia V2Y0A4
Contact us about this property
Highlights
Estimated valueThis is the price Wahi expects this property to sell for.
The calculation is powered by our Instant Home Value Estimate, which uses current market and property price trends to estimate your home’s value with a 90% accuracy rate.Not available
Price/Sqft$595/sqft
Monthly cost
Open Calculator
Description
Turnkey traditional home in the highly sought-after Yorkson Village, perfectly nestled in a quiet cul-de-sac. Built by the reputable Morningstar Homes, this property has been fully renovated from top to bottom with thoughtful modern updates throughout. Step into a brand-new, bright & modern kitchen complete with a stylish coffee bar & enjoy fully updated bathrooms, fresh paint, new flooring, a newly installed fence & more. The main floor features open-concept living filled with natural sunlight, complemented by a stylish den & seamless flow throughout the space. The spacious primary bedroom offers vaulted ceilings, a generous walk-in closet & a spa-inspired ensuite with a relaxing soaker tub. Updated 1-bedroom suite-ideal for additional income or extended family living. The west-facing backyard is perfect for entertaining, soaking up the afternoon sun, & enjoying gorgeous sunsets. Minutes away from Willoughby Town Centre, parks, scenic trail and historic Fort Langley. (id:39198)
Property Details
Interior
Features
Exterior
Parking
Garage spaces -
Garage type -
Total parking spaces 6
Property History
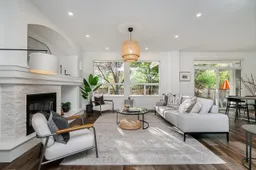 39
39
