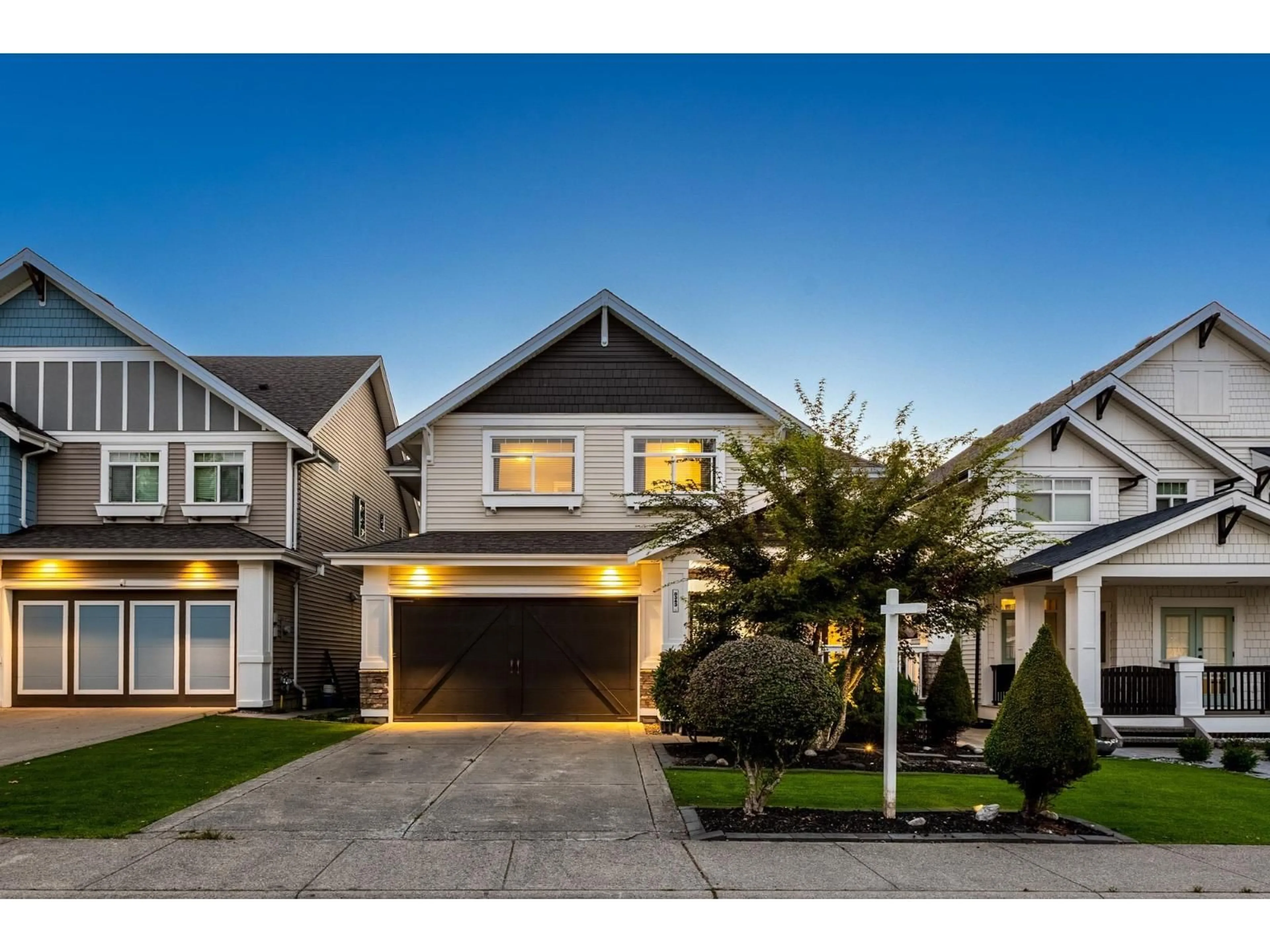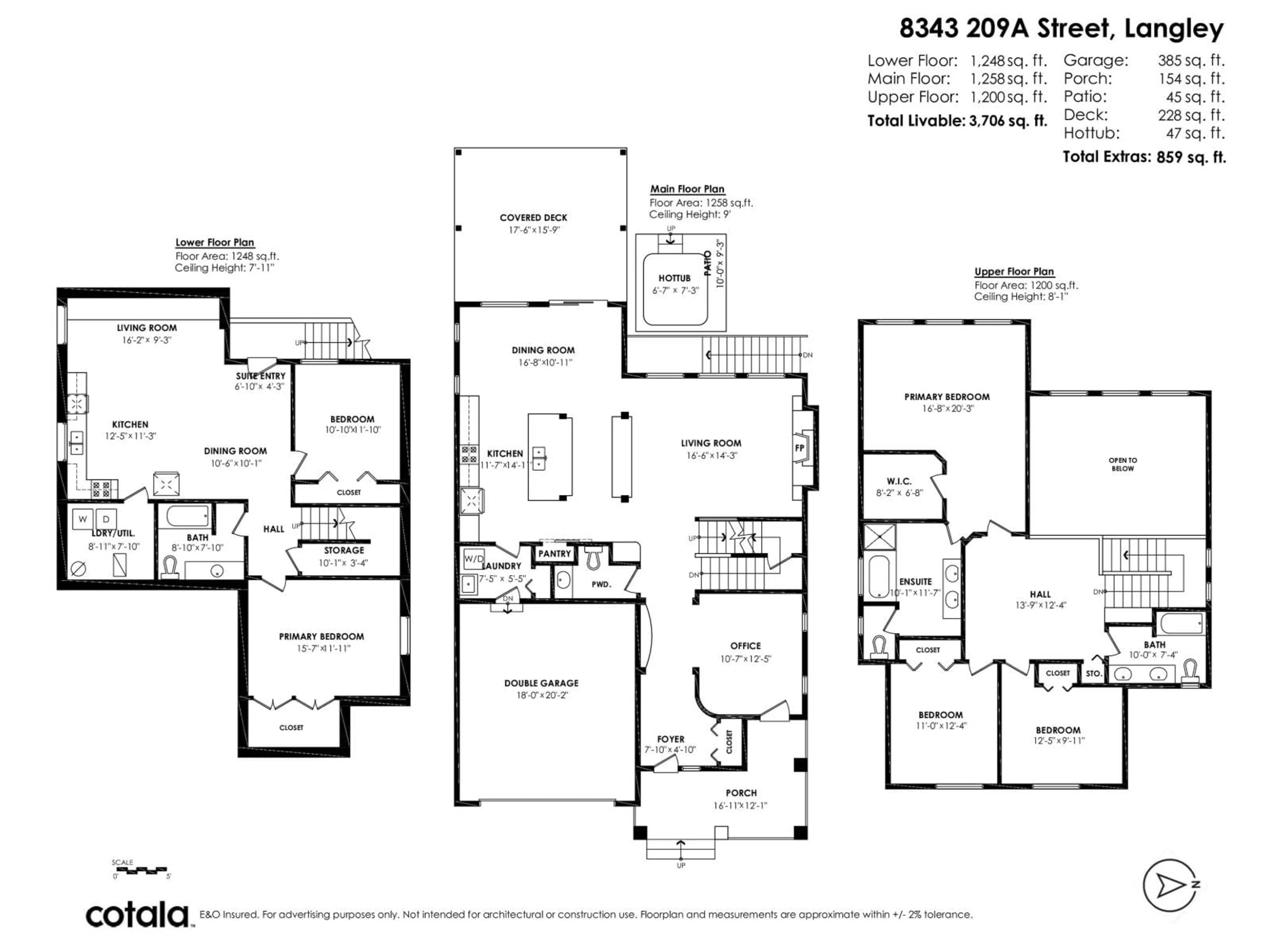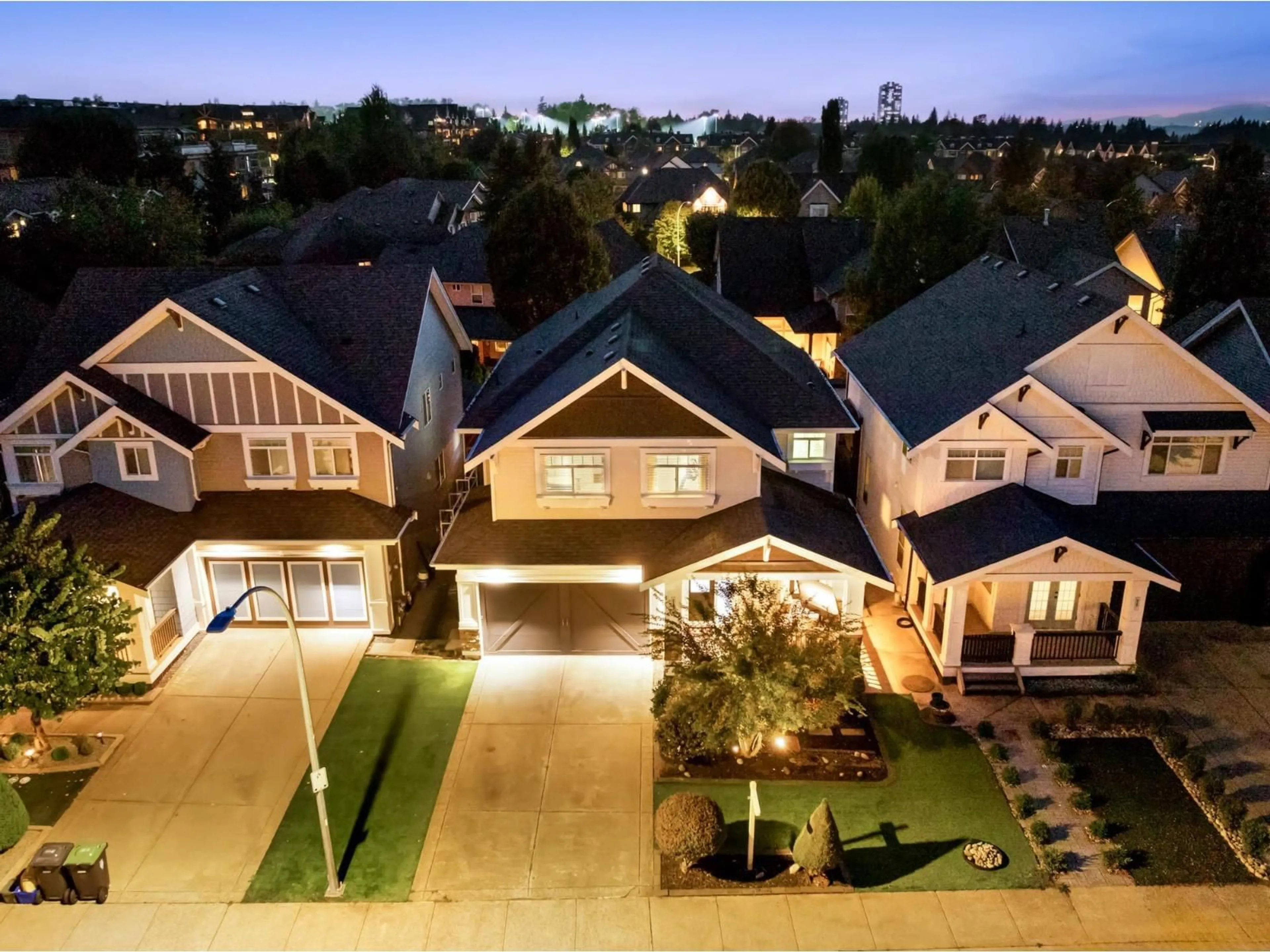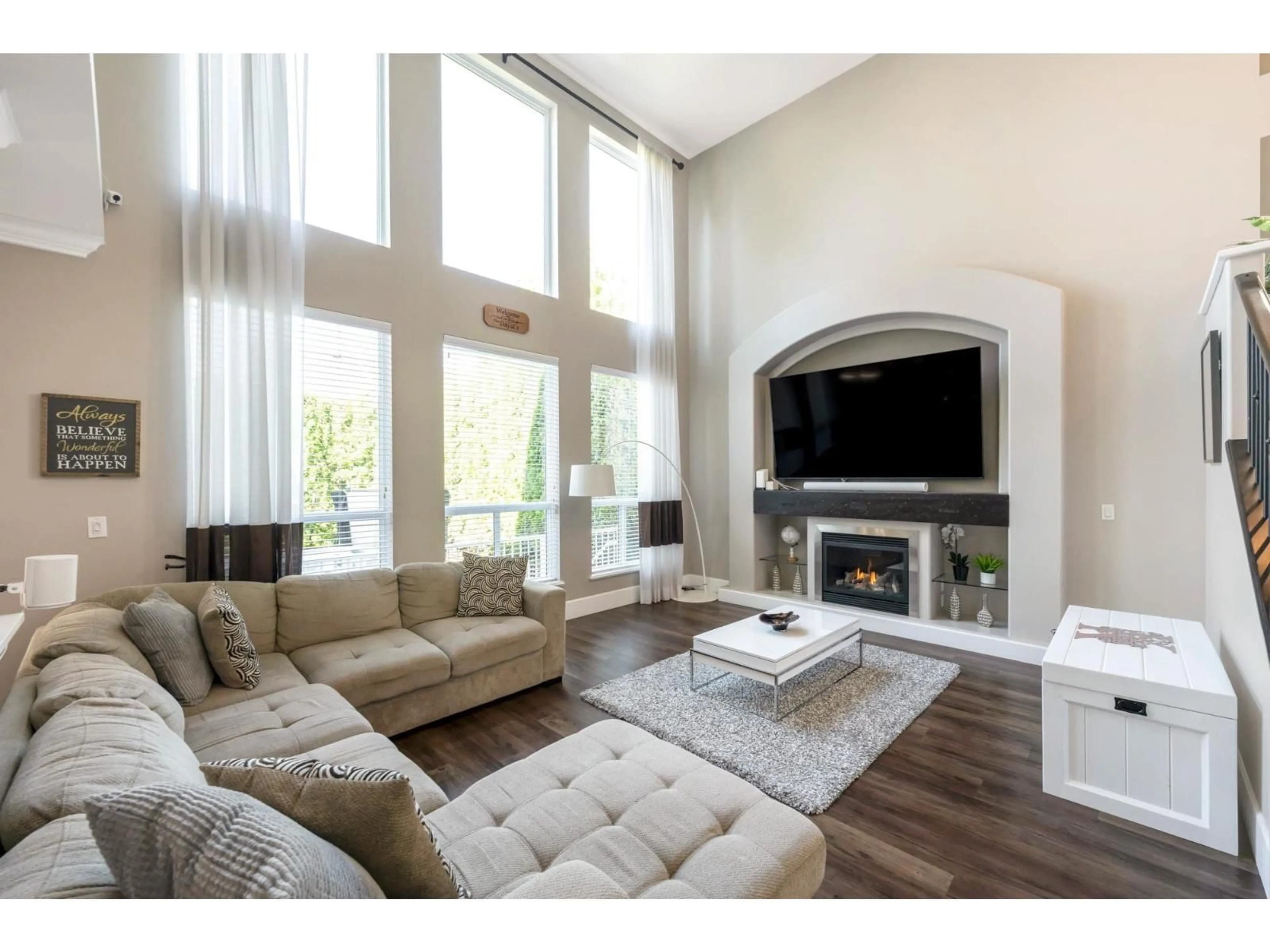8343 209A, Langley, British Columbia V2Y0A5
Contact us about this property
Highlights
Estimated valueThis is the price Wahi expects this property to sell for.
The calculation is powered by our Instant Home Value Estimate, which uses current market and property price trends to estimate your home’s value with a 90% accuracy rate.Not available
Price/Sqft$442/sqft
Monthly cost
Open Calculator
Description
Welcome to this beautifully upgraded home at Lakeside at Yorkson! A family neighborhood known for its trails and proximity to everything! Walking distance to both A+ Lynn Fripps ES (5min) and Yorkson Creek MS (7min) and quick drive to HWY 1, Shops & Transit. Open concept home built by reputable Morningstar has main floor Office/Living room, bright family room with 18' ceiling filled w/ windows. Beautifully upgraded Kitchen w/ granite counters, S/S appliances, wine fridge & potlights.Upg:Vinyl floors, Heat Pump/AC, EV Charger, Epoxy Floors, Breakfast bar, fence & wainscotting. Easy Maintenance! turf in front and back. PRIVATE OASIS Backyard has n/g BBQ & fire table hookup, beautiful gazebo -Use your backyard all year! Tastefully upgraded 2 Bed basement suite - Perfect Mortgage Helper!! (id:39198)
Property Details
Interior
Features
Exterior
Parking
Garage spaces -
Garage type -
Total parking spaces 4
Property History
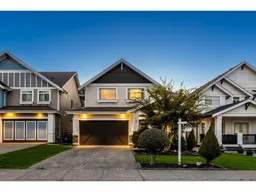 40
40
