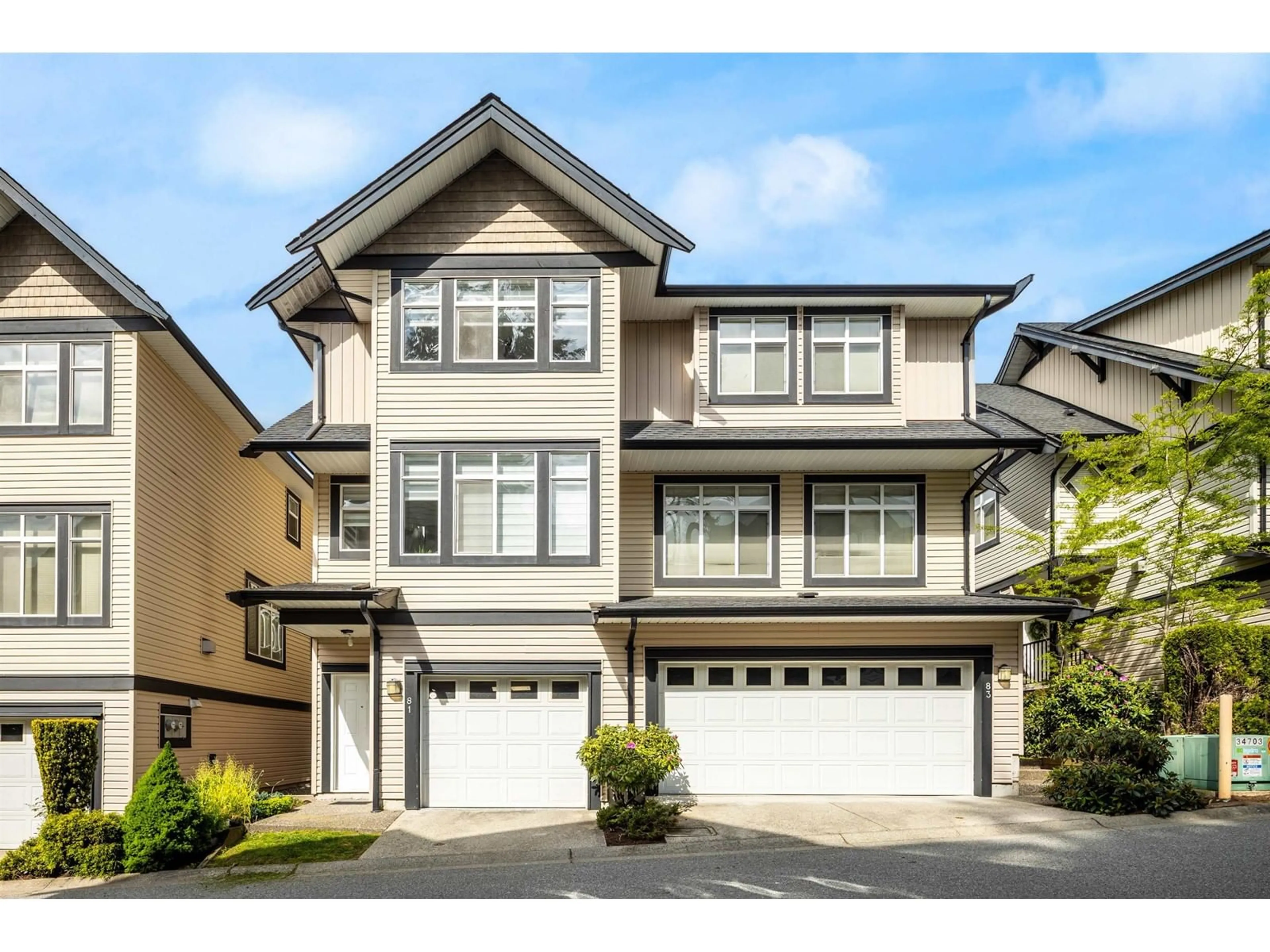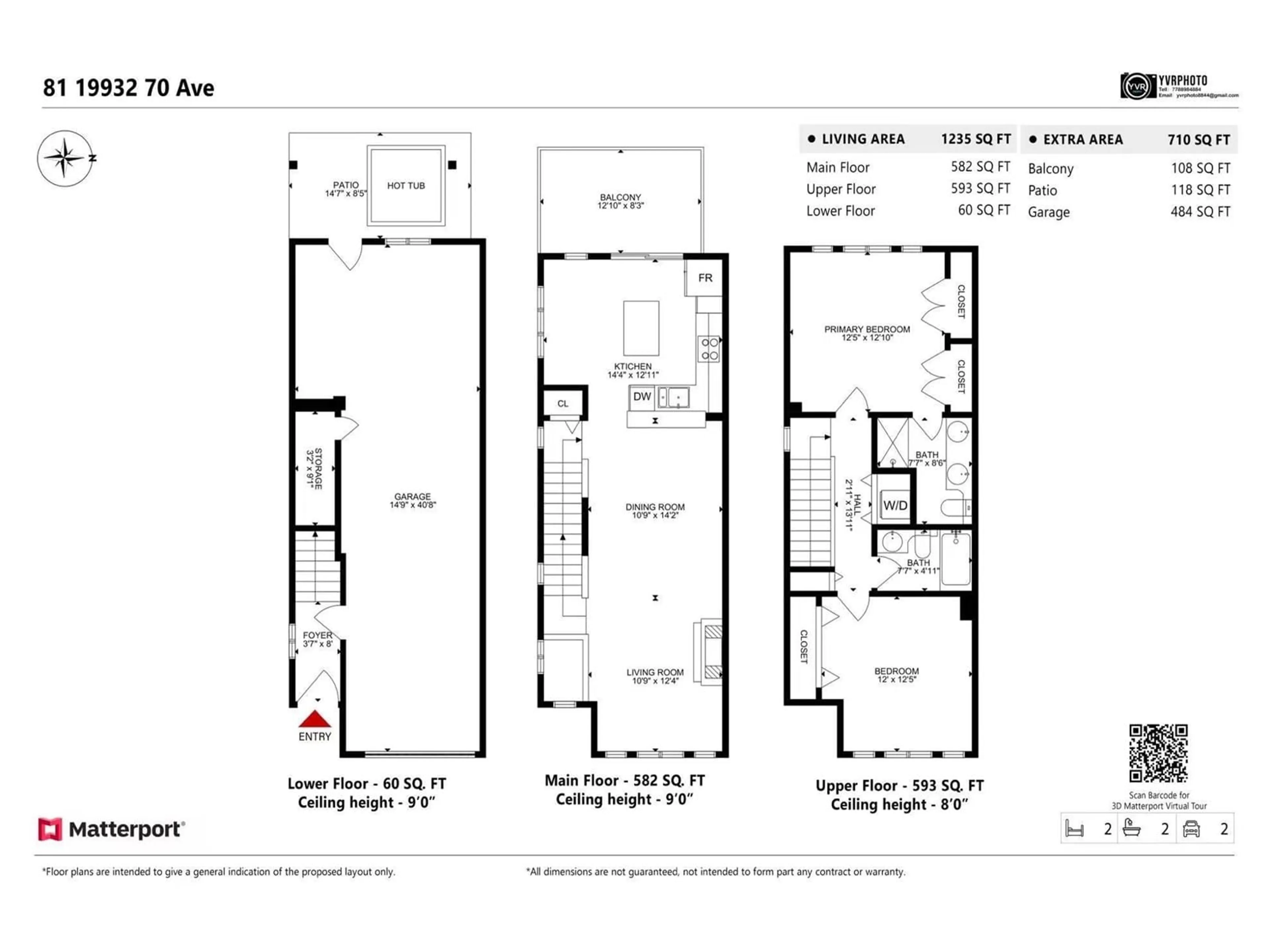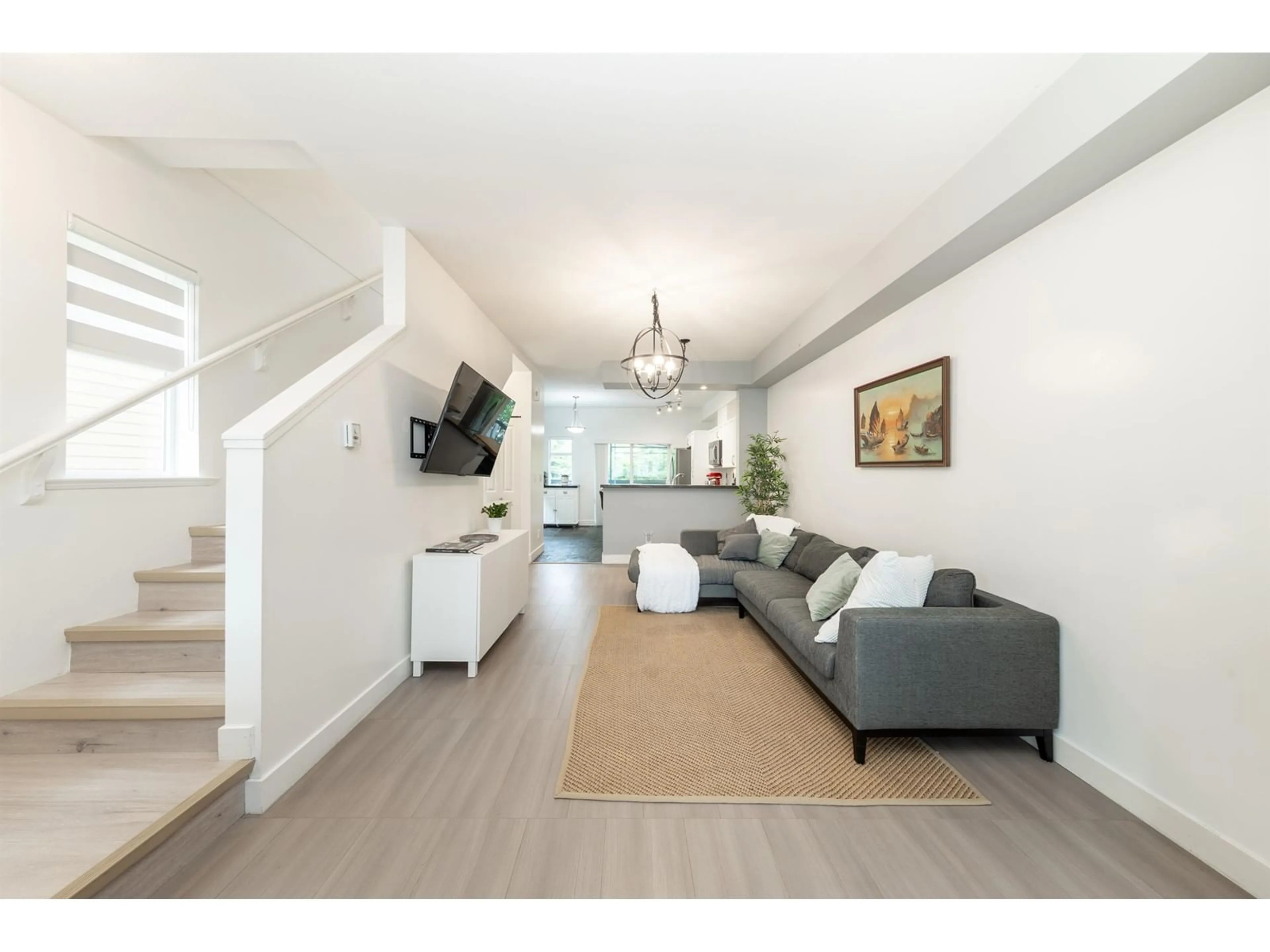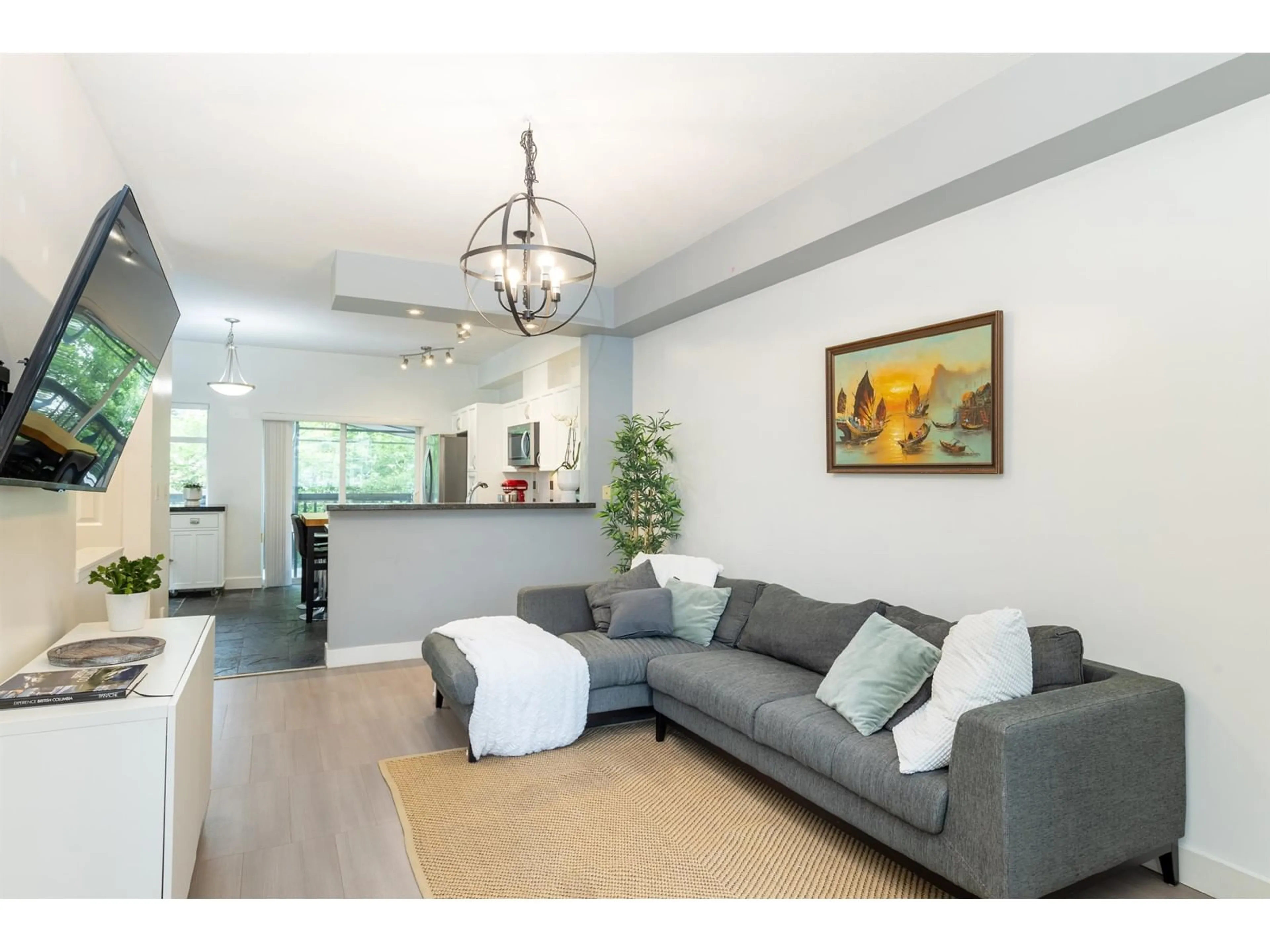81 - 19932 70, Langley, British Columbia V2Y3C6
Contact us about this property
Highlights
Estimated ValueThis is the price Wahi expects this property to sell for.
The calculation is powered by our Instant Home Value Estimate, which uses current market and property price trends to estimate your home’s value with a 90% accuracy rate.Not available
Price/Sqft$567/sqft
Est. Mortgage$3,006/mo
Maintenance fees$392/mo
Tax Amount (2024)$3,698/yr
Days On Market37 days
Description
Welcome to your perfect home in Summerwood! This bright and stylish corner unit is flooded with natural light, thanks to its abundance of windows, and features a thoughtfully designed open-concept layout. With two generous bedrooms, two full bathrooms, and over 1,200 sq ft of functional living space, this home is move-in ready and loaded with quality upgrades. Enjoy a modern kitchen with stainless steel appliances, a cozy gas fireplace, durable laminate flooring, and in-suite laundry. Step outside to a private patio with your very own jacuzzi/hot tub-perfect for relaxing or entertaining. The 2-car tandem garage includes epoxy flooring for added durability and a polished finish. This home presents an excellent opportunity for both homeowners and investors. OH: June 07/08 from 2-4pm (id:39198)
Property Details
Interior
Features
Exterior
Parking
Garage spaces -
Garage type -
Total parking spaces 2
Condo Details
Amenities
Exercise Centre, Laundry - In Suite, Clubhouse
Inclusions
Property History
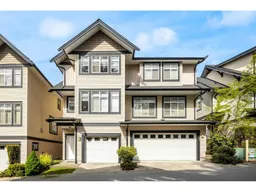 22
22
