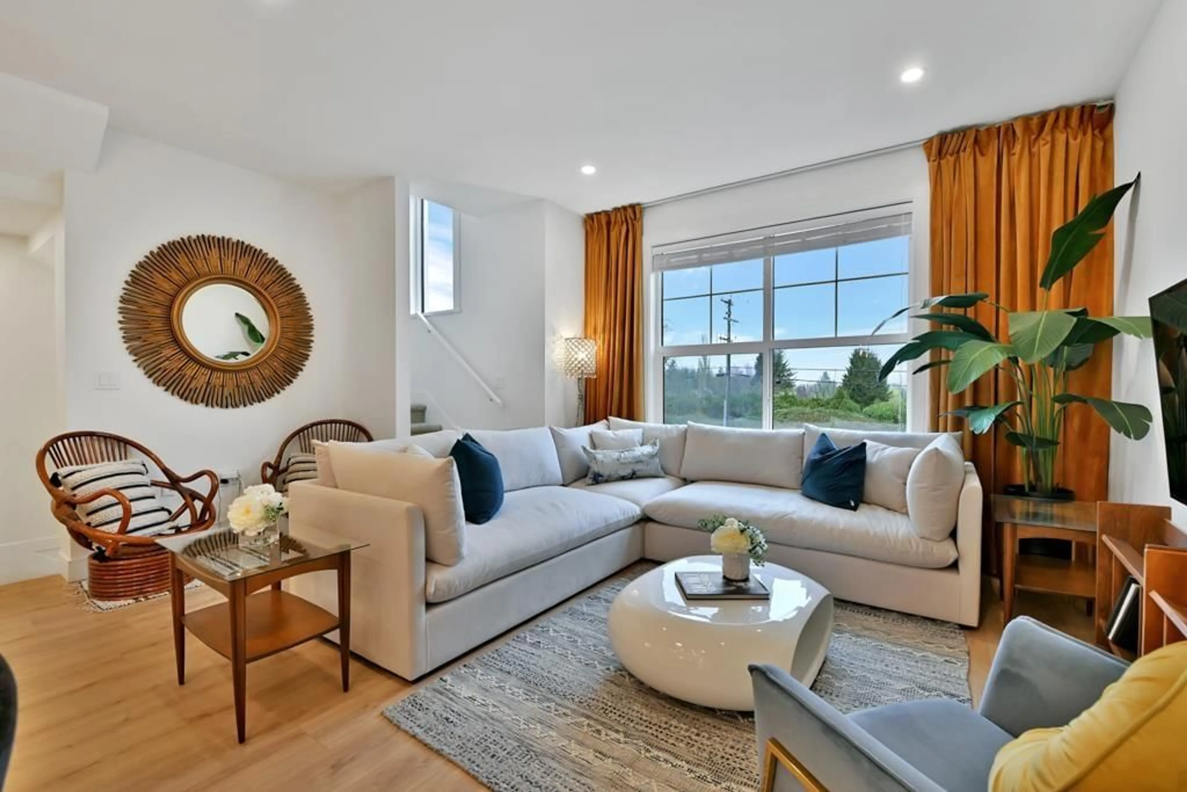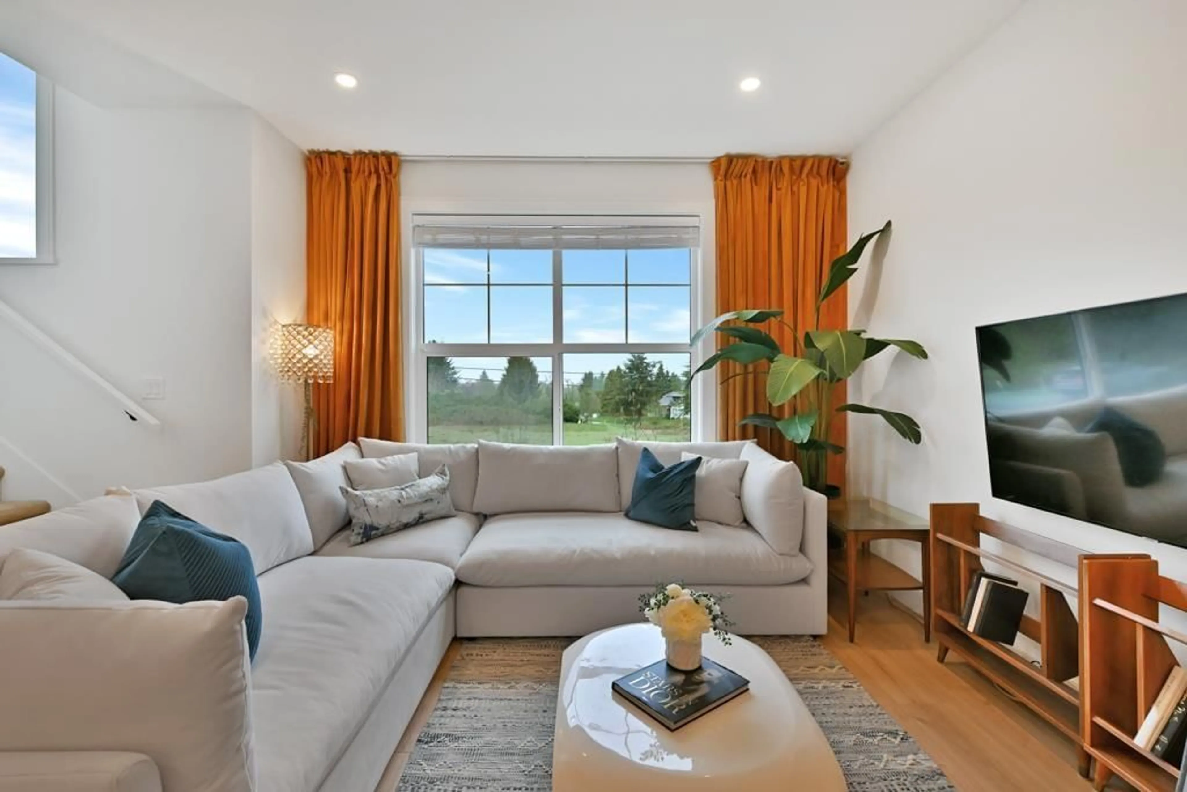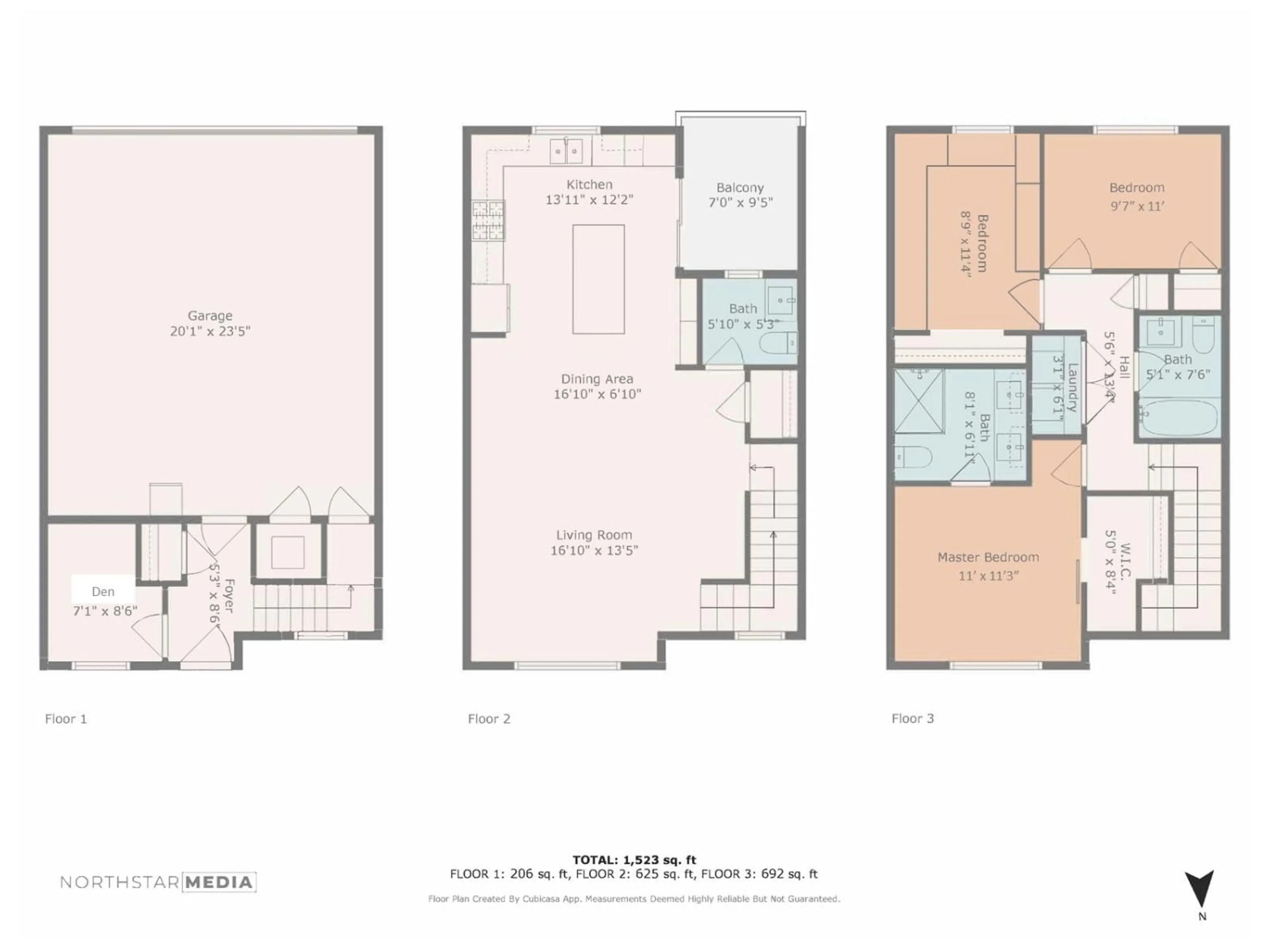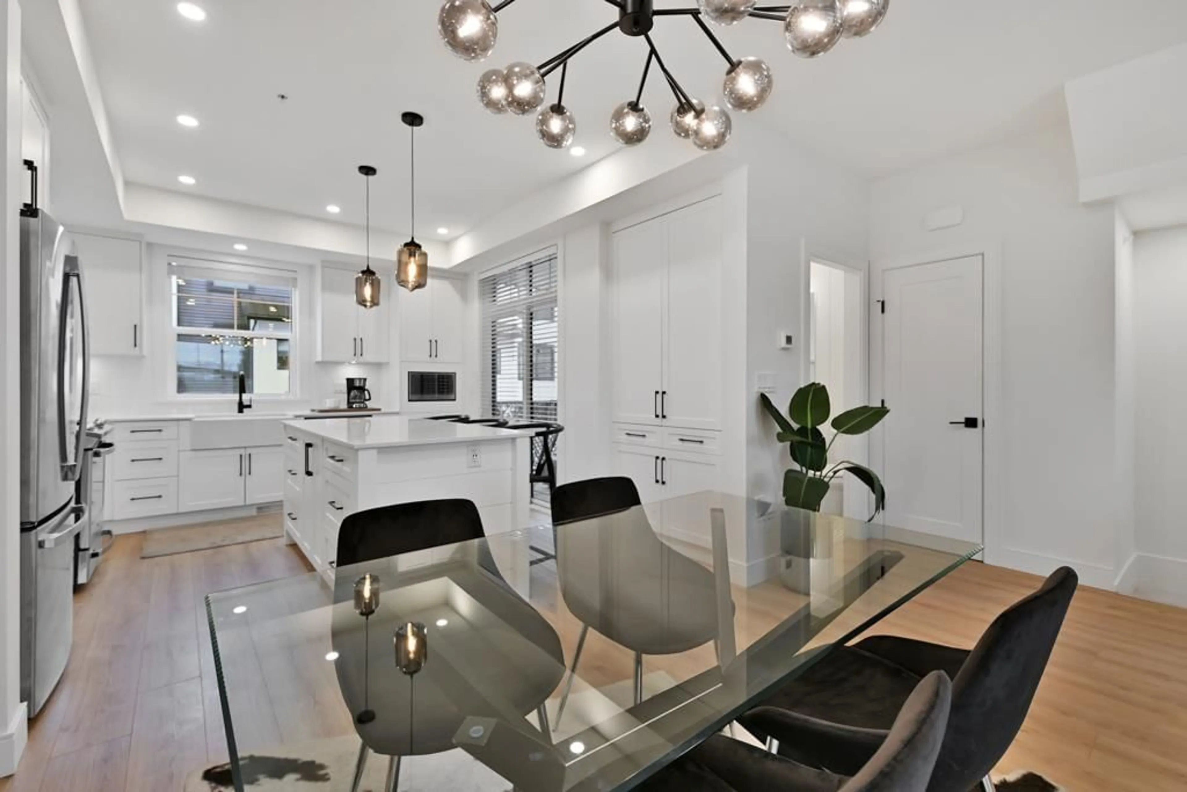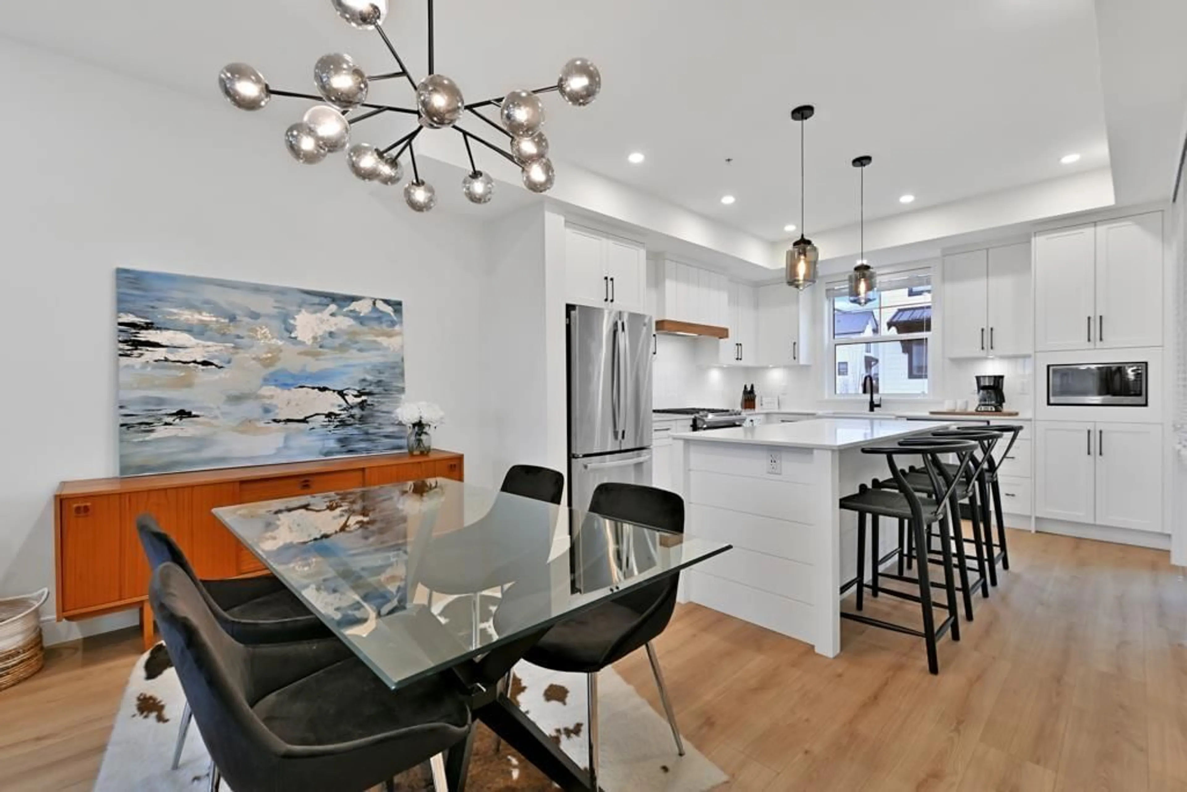8 - 7967 197, Langley, British Columbia V2Y3P1
Contact us about this property
Highlights
Estimated valueThis is the price Wahi expects this property to sell for.
The calculation is powered by our Instant Home Value Estimate, which uses current market and property price trends to estimate your home’s value with a 90% accuracy rate.Not available
Price/Sqft$590/sqft
Monthly cost
Open Calculator
Description
*OPEN HOUSE SAT OCT 18 @ 2-4pm!* HUGE $100,000 PRICE DROP!!+1500sf 3 bdrm w/FULL SIZE DEN, 2.5 bath w/pwdr on the main, well-maintained original owner home. GAS FORCED AIR HEAT roughed-in A/C, hot water on demand. VERY RARE 4 CAR PARKING w/HUGE 20'x23' double side by side garage + FULL DRIVEWAY. Plenty of custom upgrades incl FRESH DESIGNER PAINT, laminate floors throughout w/lush upgraded stair carpeting, custom lighting w/dimmers, side by side LG laundry. Award Winning L-shaped kitchen ft. S/S GE Appliance Pkg incl GAS RANGE, Fridge w/ice & water filter, pantry & large eat-in island open to fully covered balcony. Oversized windows w/screens. Spacious Master Suite w/VAULTED CEILINGS, lrg walk-in closetw/custom barn door & lux ensuite w/dbl vanity, walk-in shower & HEATED FLOORS. CALL NOW! (id:39198)
Property Details
Interior
Features
Exterior
Parking
Garage spaces -
Garage type -
Total parking spaces 4
Condo Details
Amenities
Laundry - In Suite
Inclusions
Property History
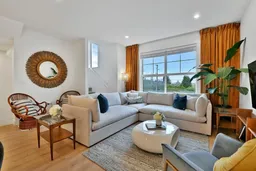 37
37
