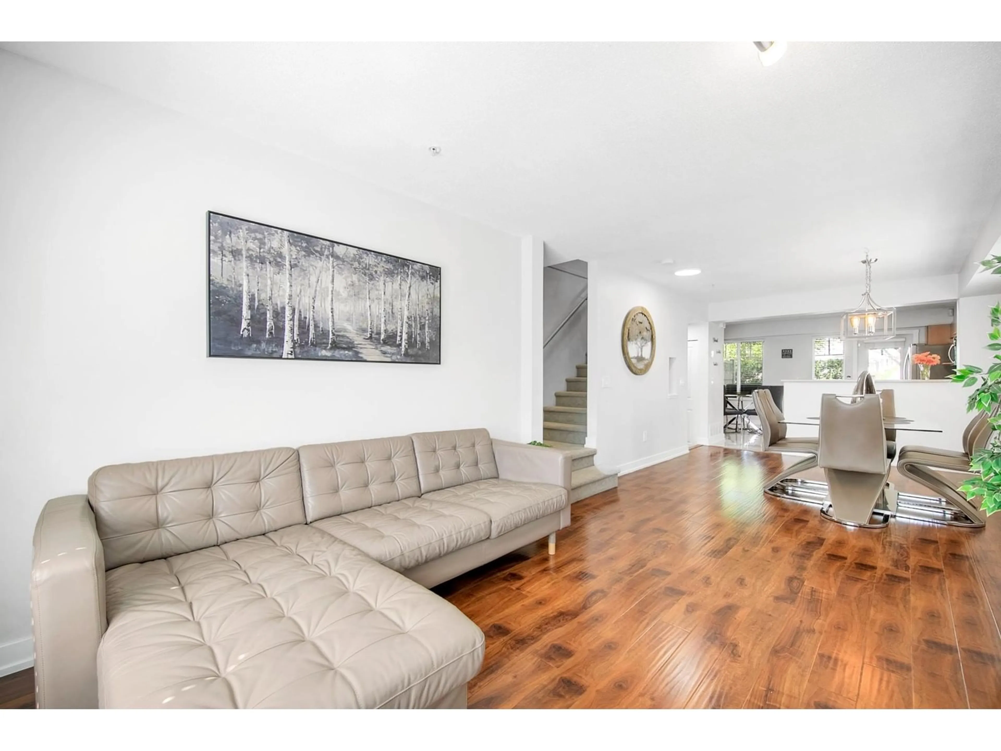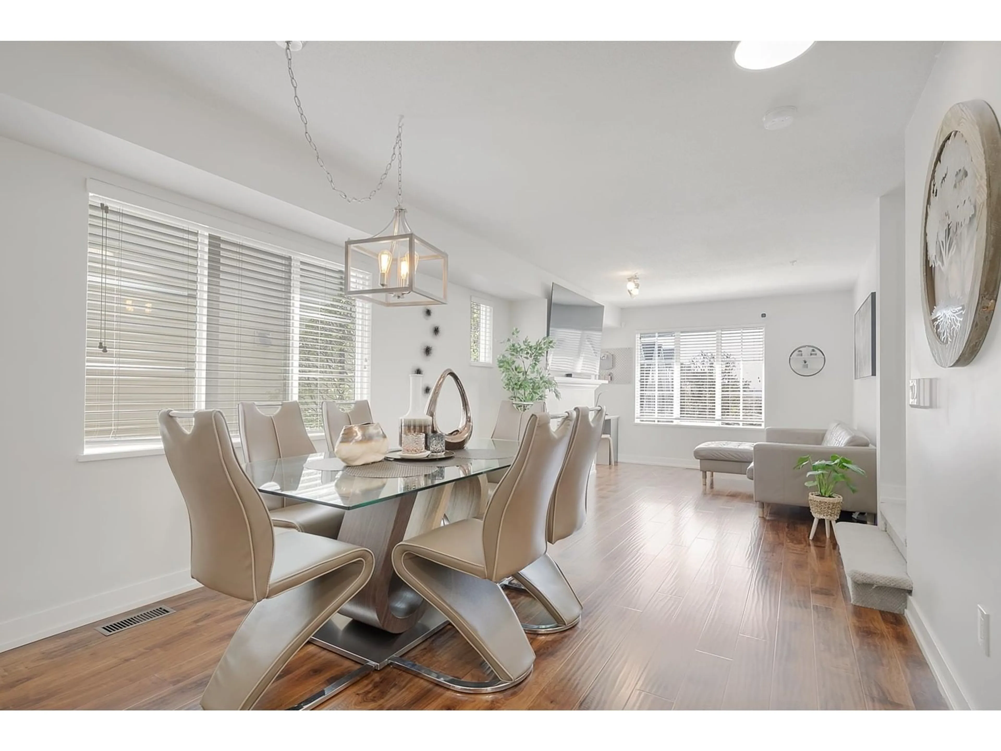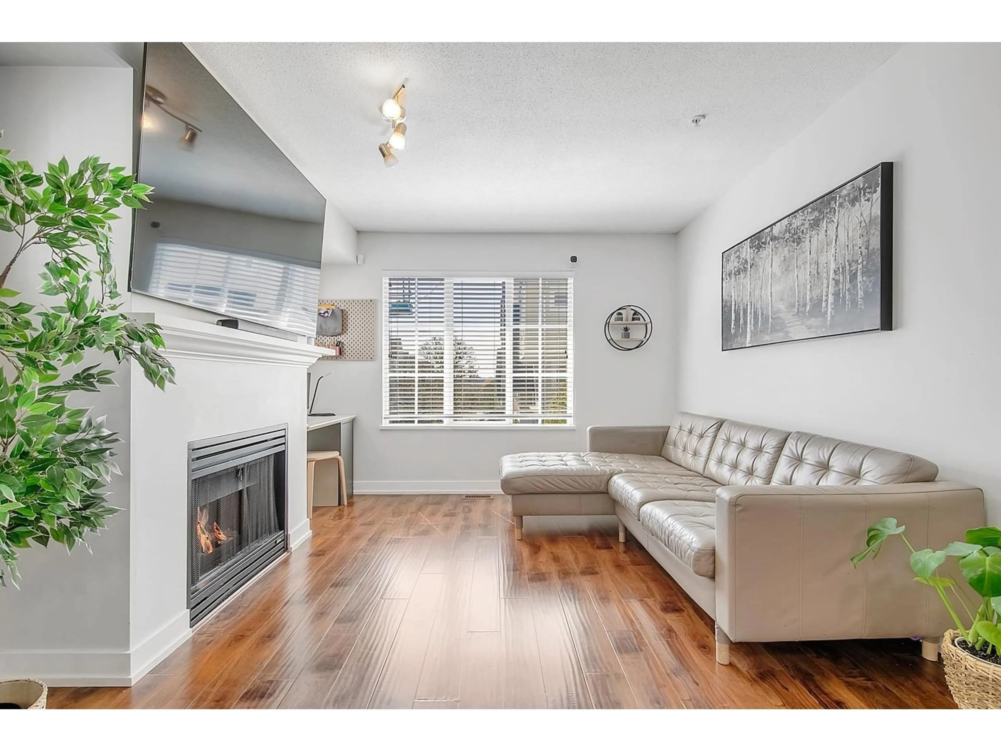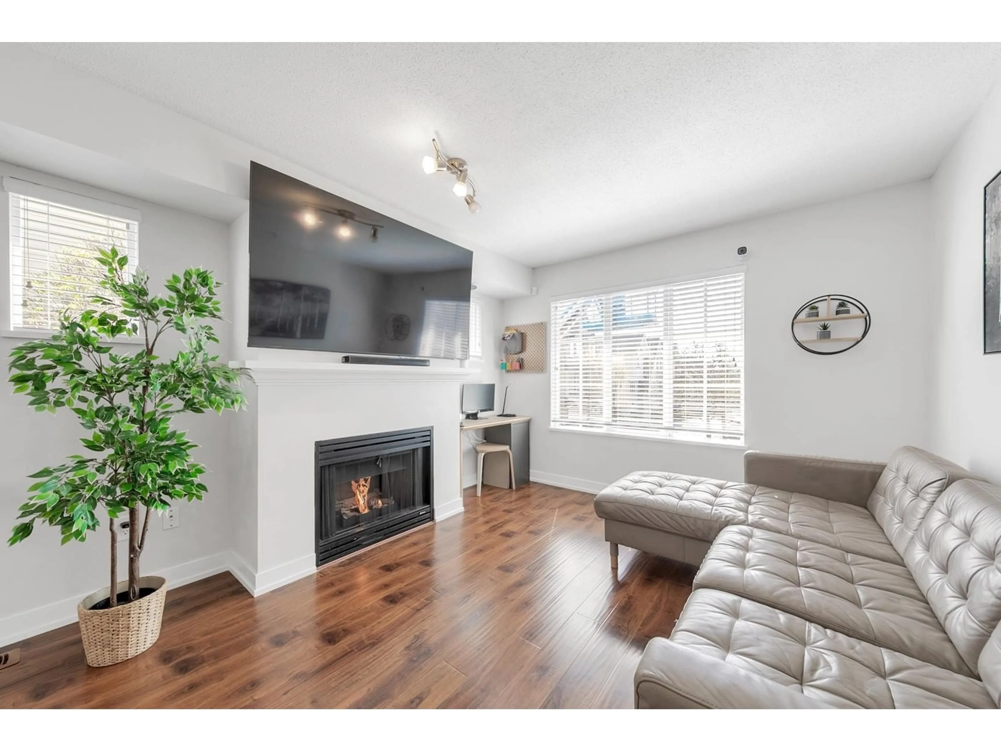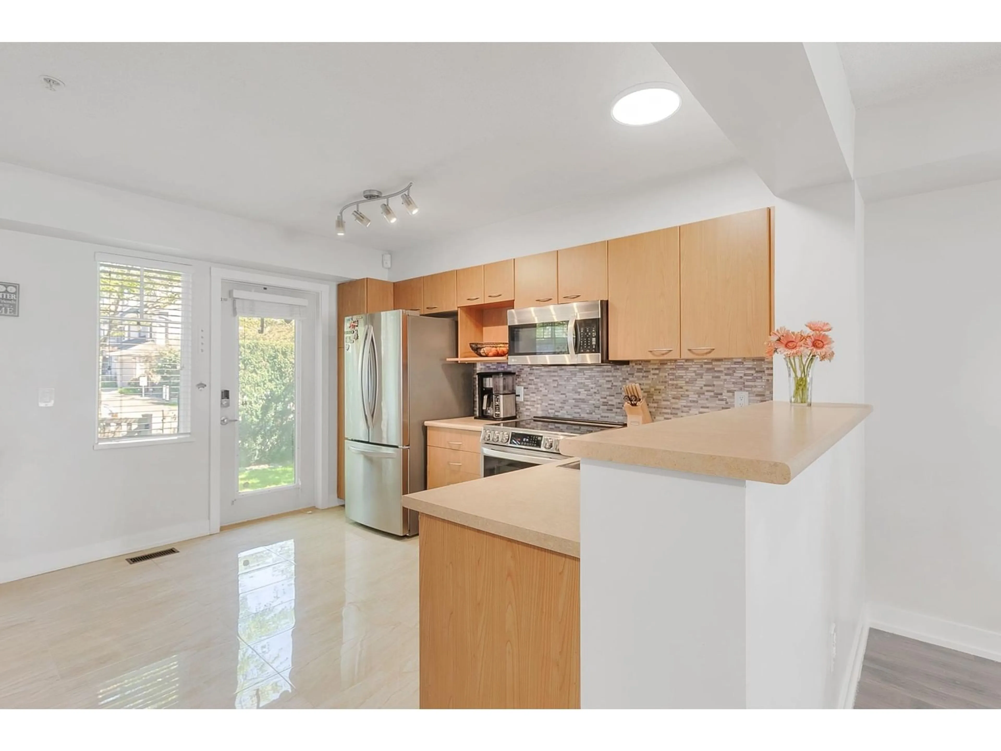8 - 20560 66, Langley, British Columbia V2Y2Y8
Contact us about this property
Highlights
Estimated ValueThis is the price Wahi expects this property to sell for.
The calculation is powered by our Instant Home Value Estimate, which uses current market and property price trends to estimate your home’s value with a 90% accuracy rate.Not available
Price/Sqft$608/sqft
Est. Mortgage$3,349/mo
Maintenance fees$391/mo
Tax Amount (2024)$4,116/yr
Days On Market3 days
Description
WELCOME HOME!!! Beautifully updated and tastefully decorated CORNER UNIT Townhouse. Unbeatable location close to everything you need! This move-in ready home has been thoughtfully renovated, featuring updated bathrooms, paint & modern appliances that blend style with everyday convenience. Bright and inviting layout, including an eat-in kitchen ideal for casual family meals or morning coffee. The spacious kitchen flows seamlessly to a walk-out large patio, perfect for keeping an eye on the kids at play or hosting unforgettable backyard gatherings and summer BBQs. This home also offers two covered parking stalls plus one additional driveway space, a rare find. Don't miss your chance to own this beautiful, low-maintenance home in an incredible neighborhood. Open House Cancelled (id:39198)
Property Details
Interior
Features
Exterior
Parking
Garage spaces -
Garage type -
Total parking spaces 3
Condo Details
Amenities
Exercise Centre, Laundry - In Suite, Whirlpool, Clubhouse
Inclusions
Property History
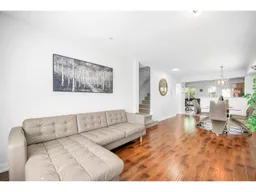 31
31
