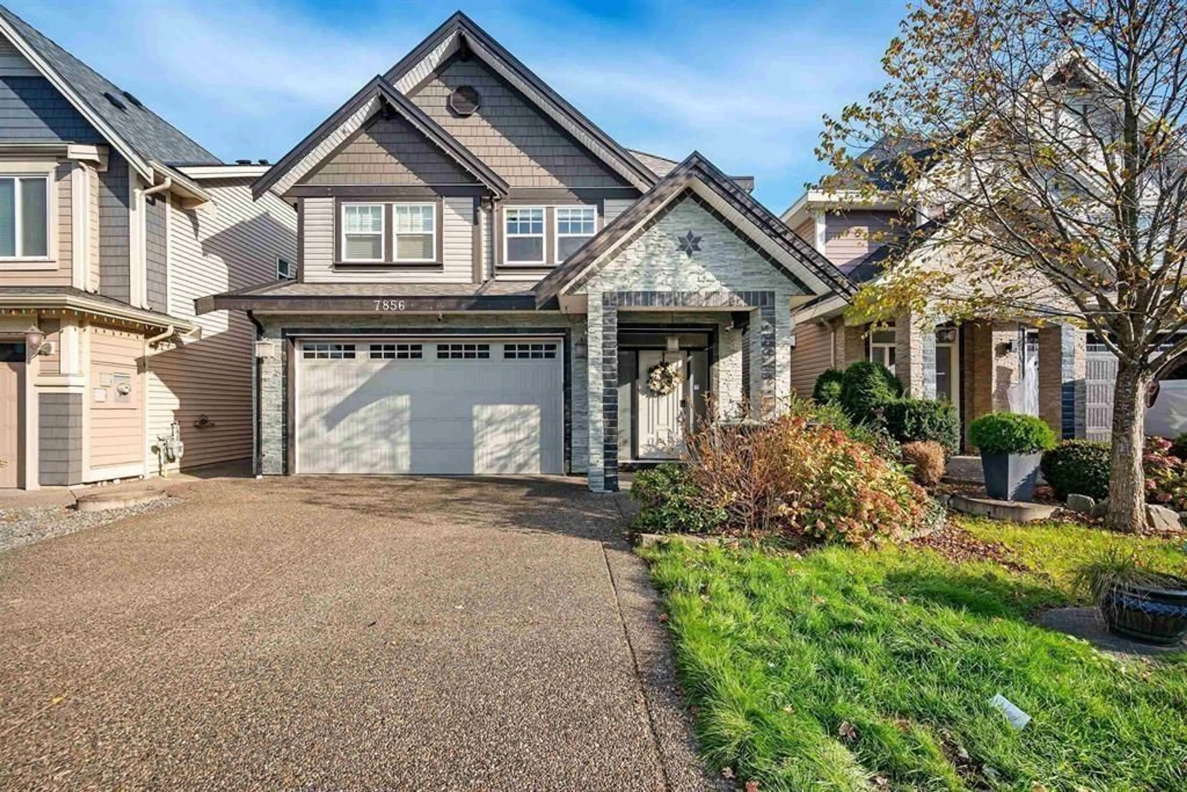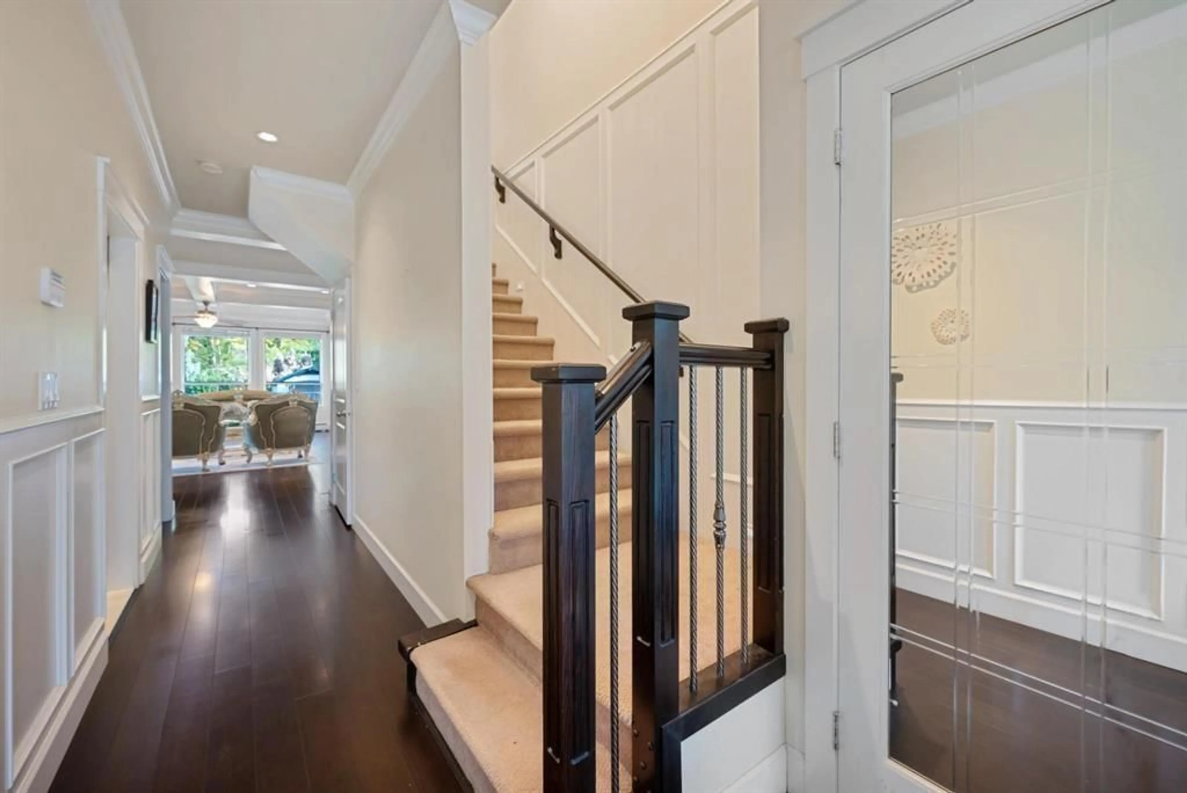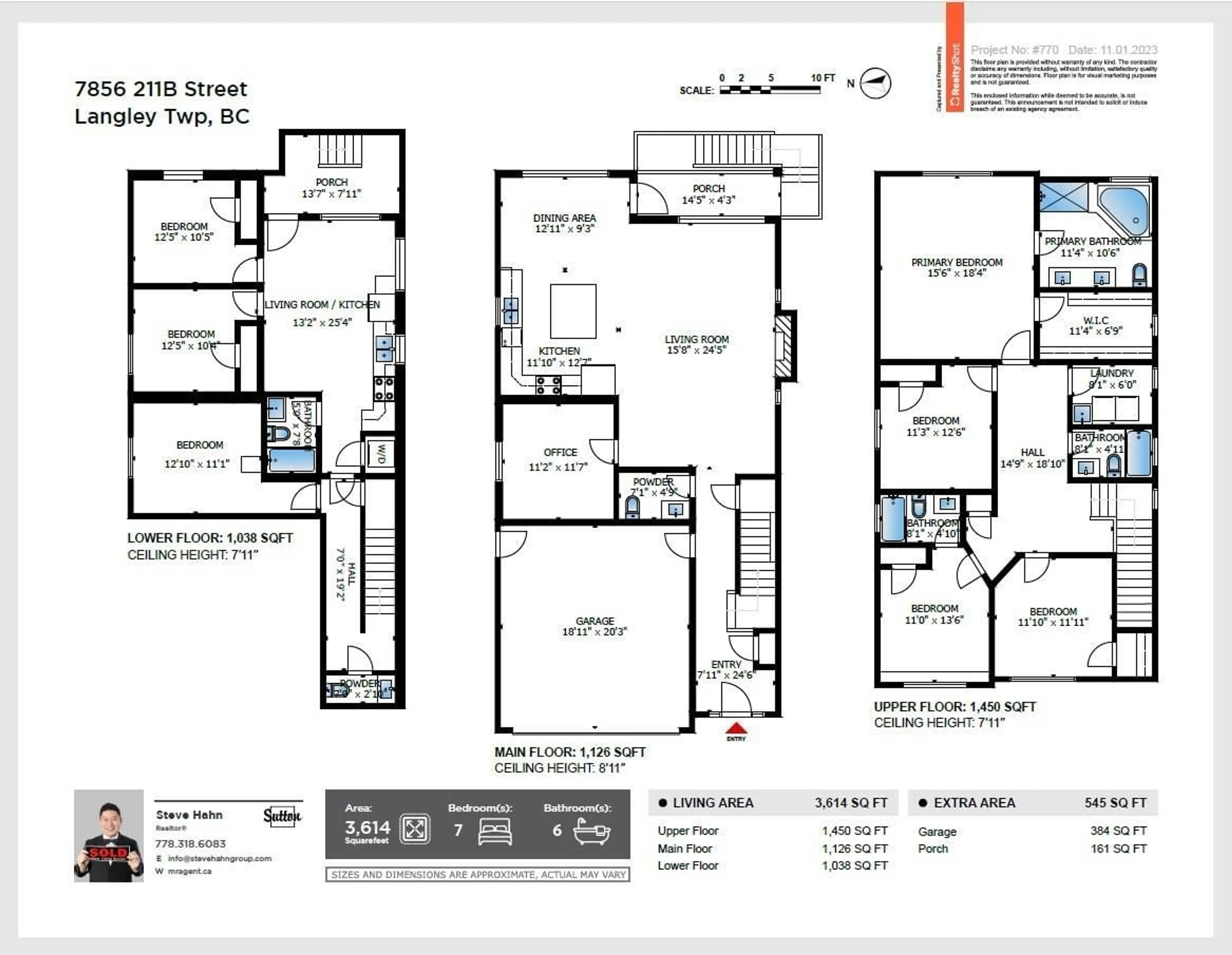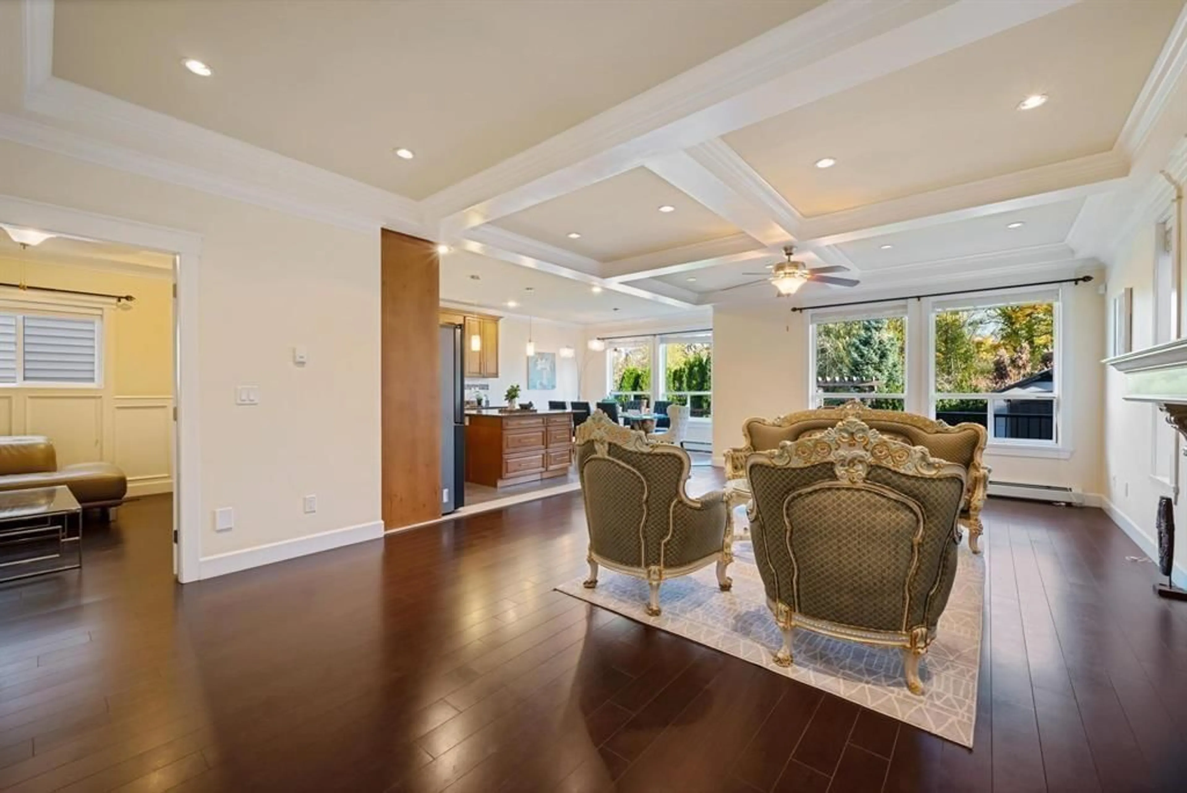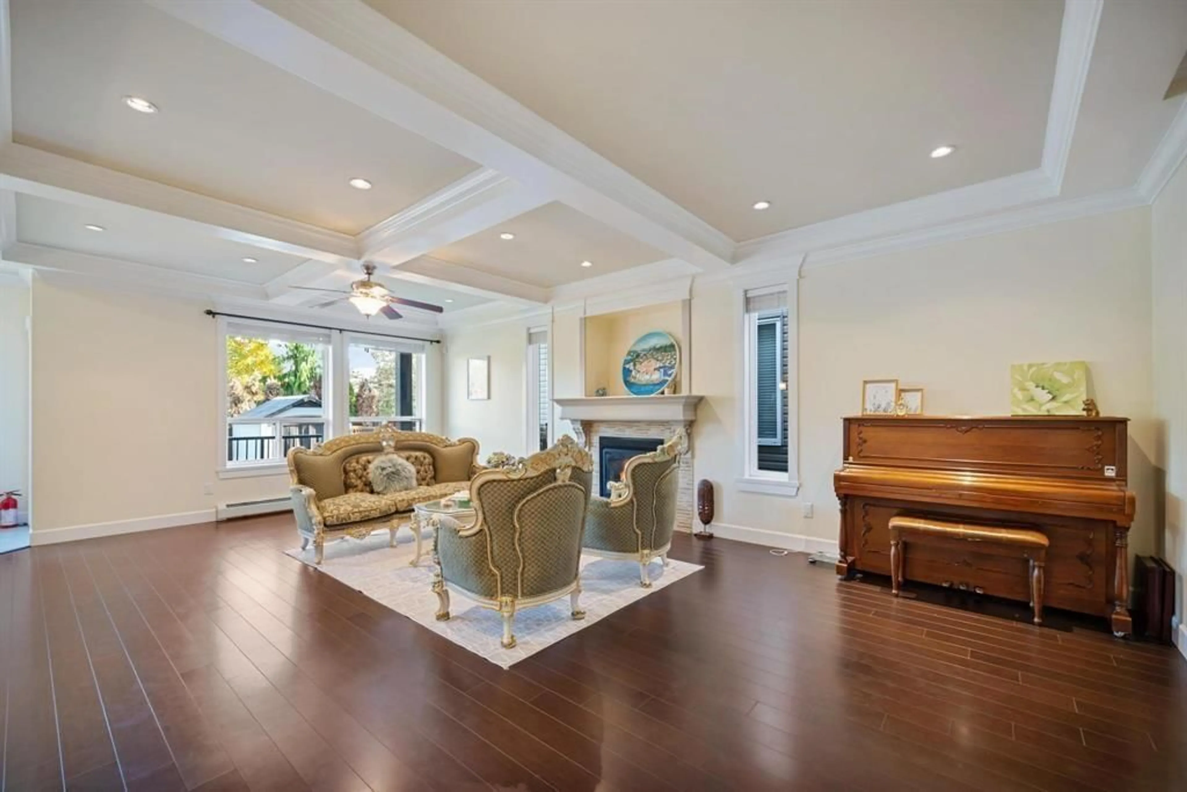7856 211B STREET, Langley, British Columbia V2Y0H5
Contact us about this property
Highlights
Estimated ValueThis is the price Wahi expects this property to sell for.
The calculation is powered by our Instant Home Value Estimate, which uses current market and property price trends to estimate your home’s value with a 90% accuracy rate.Not available
Price/Sqft$464/sqft
Est. Mortgage$7,215/mo
Tax Amount ()-
Days On Market3 days
Description
Open-concept great room design featuring 7 bedrooms plus an office, 6 baths, and a fenced rear yard with gated access to Brouseau Trail and walkway! This incredible home backs onto a lush green space, offering scenic views of mature trees from the kitchen, great room, and primary bedroom. Upstairs, you'll find a spacious laundry area and 4 generously sized bedrooms, including a primary bedroom with an oversized walk-in closet, and 3 full baths. The basement offers a media room with a powder room, ideal for main-floor living, along with a legal 2-bedroom suite equipped with its own laundry. Conveniently located with easy access to commuter routes, amenities, schools, and parks. The heated garage also includes Level 2 EV charging. *OPEN HOUSE Apr 5th (Sat) 3-5 PM* (id:39198)
Upcoming Open House
Property Details
Interior
Features
Exterior
Features
Parking
Garage spaces 4
Garage type -
Other parking spaces 0
Total parking spaces 4
Property History
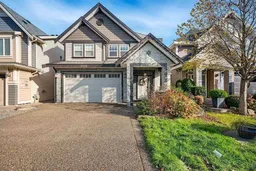 27
27
