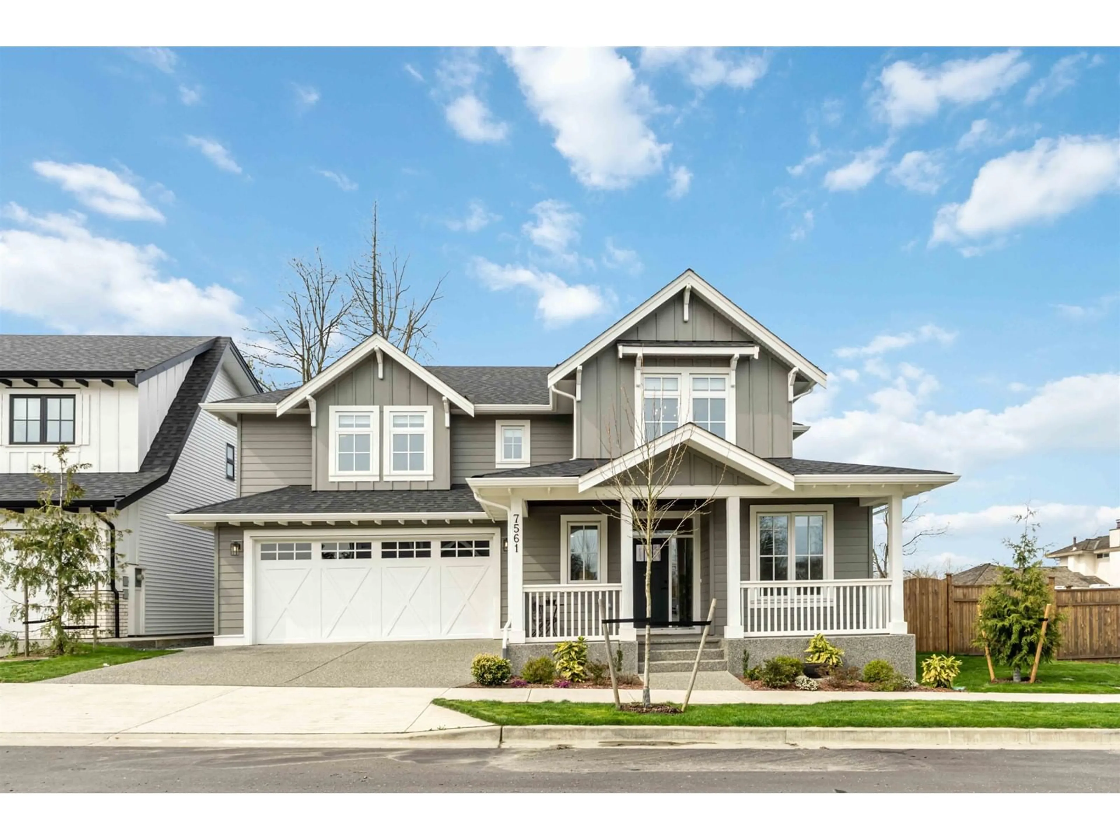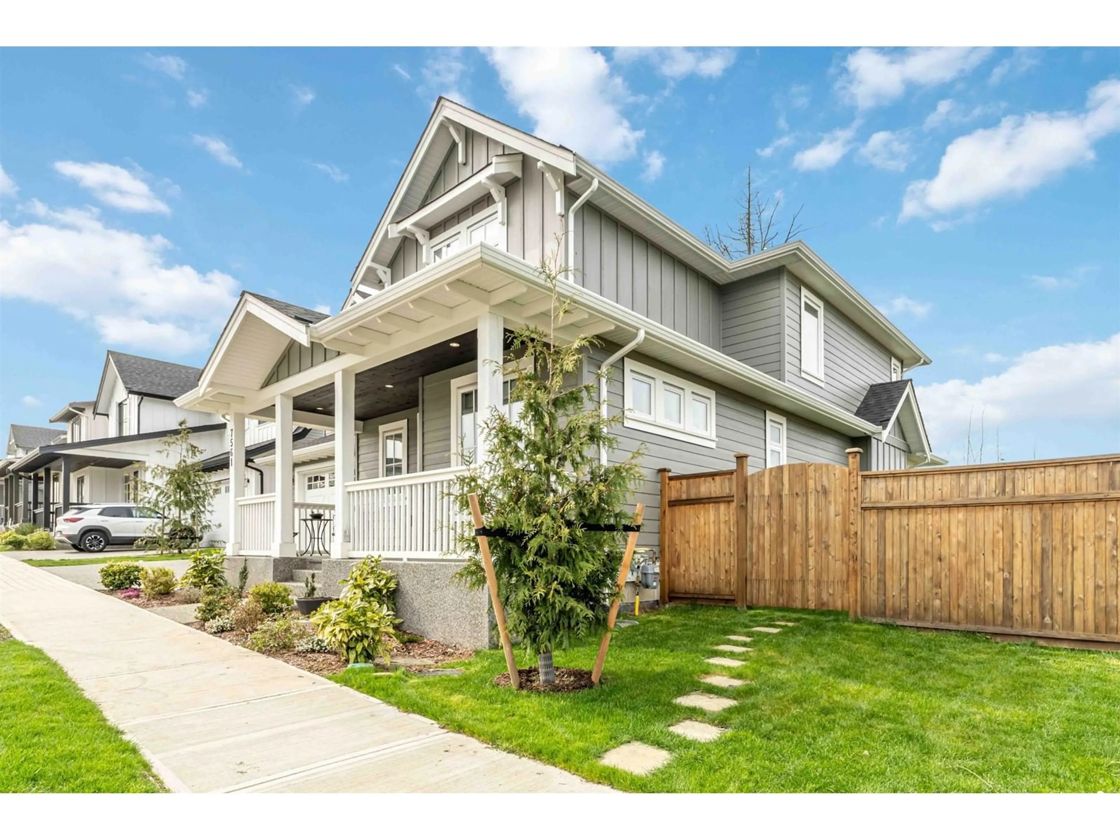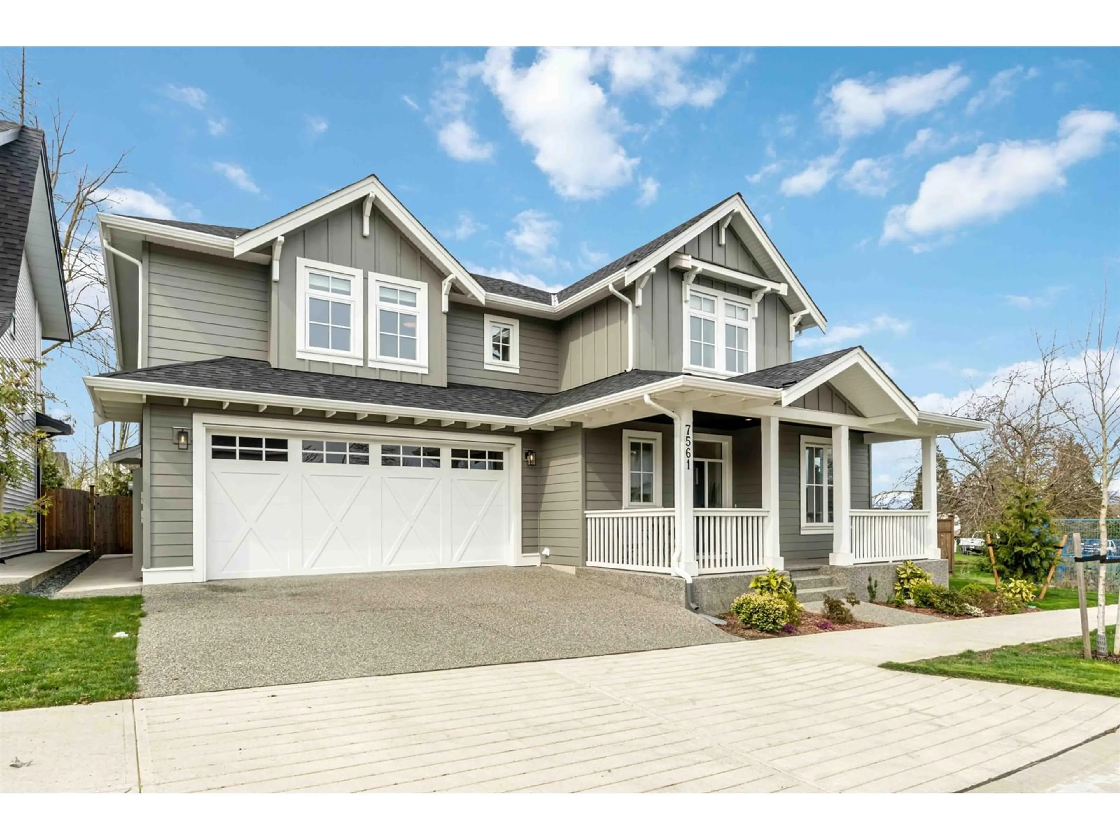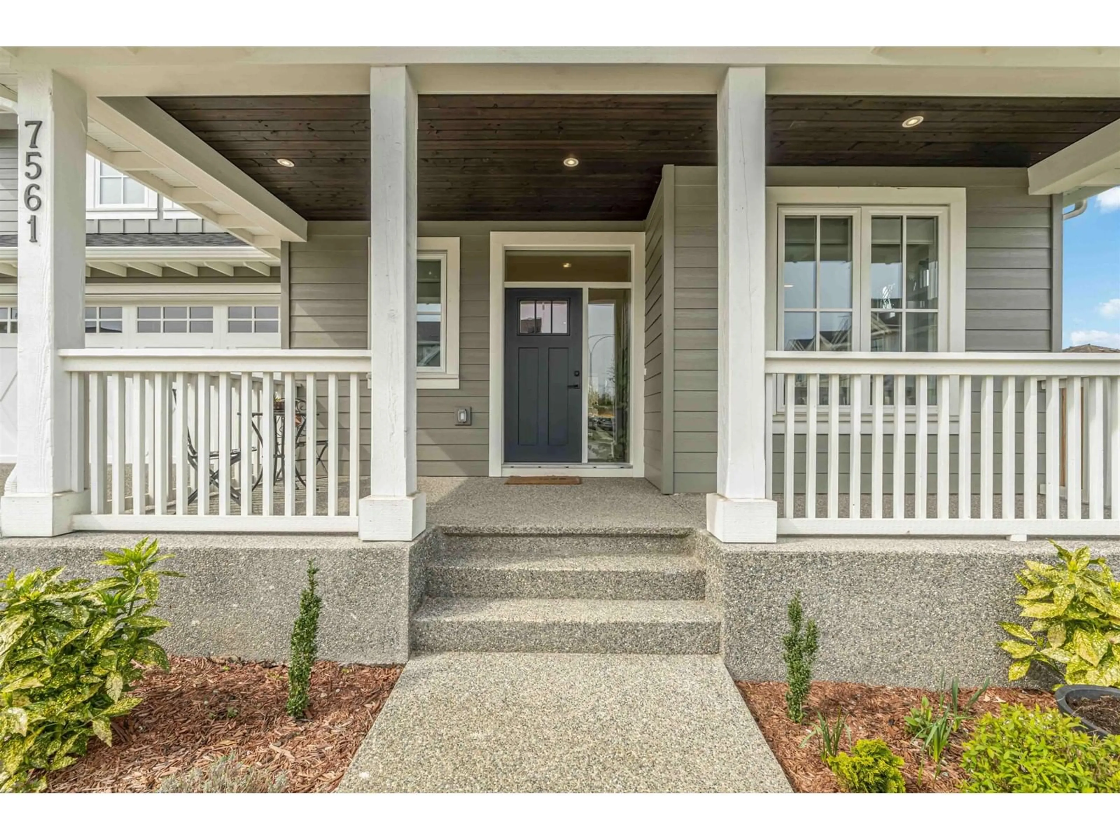7561 197A, Langley, British Columbia V3A7N4
Contact us about this property
Highlights
Estimated valueThis is the price Wahi expects this property to sell for.
The calculation is powered by our Instant Home Value Estimate, which uses current market and property price trends to estimate your home’s value with a 90% accuracy rate.Not available
Price/Sqft$568/sqft
Monthly cost
Open Calculator
Description
Welcome to BRAESTONE by Lanstone Homes-a meticulously crafted 5 BED + DEN, 4.5 BATH residence offering nearly 4,000 sqft of upscale living. Designed for both form and function, this home impresses with soaring 20-ft vaulted ceilings, oversized windows, and wide-plank hardwood floors. The chef-inspired main kitchen features Fisher & Paykel appliances, while the legal 1 BED + DEN suite includes GE Slate s/s appliances and its own private entrance. Enjoy shaker cabinetry, quartz countertops throughout, and a spa-like ensuite in the luxurious primary bedroom. Comfort is key with A/C, a high-efficiency furnace, and tankless hot water. Situated on a 5,900+ sqft lot backing onto tranquil greenspace-just minutes from parks, top-tier schools, and commuter routes. Truly move-in ready. (id:39198)
Property Details
Interior
Features
Exterior
Parking
Garage spaces -
Garage type -
Total parking spaces 5
Property History
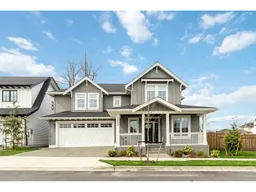 39
39
