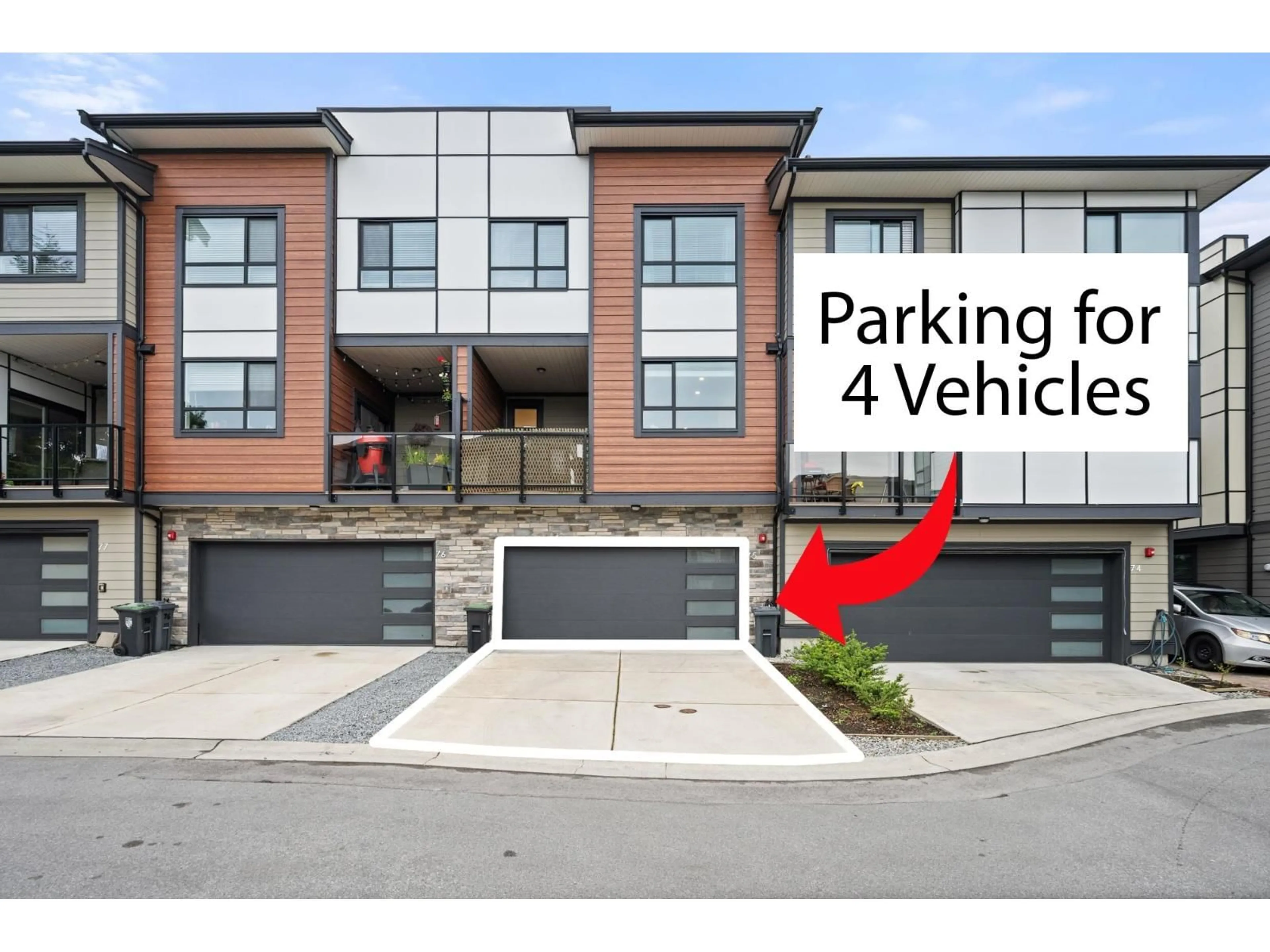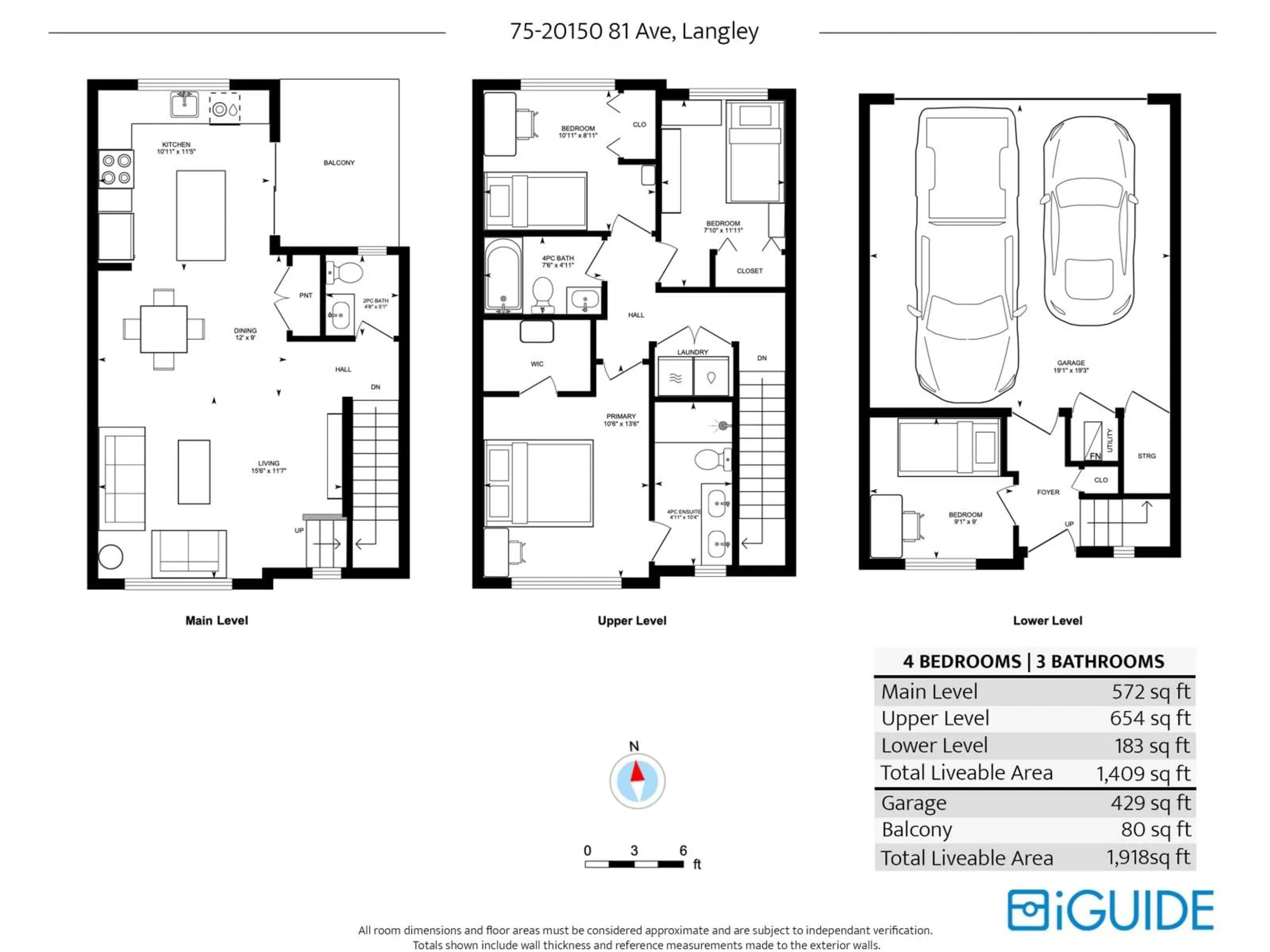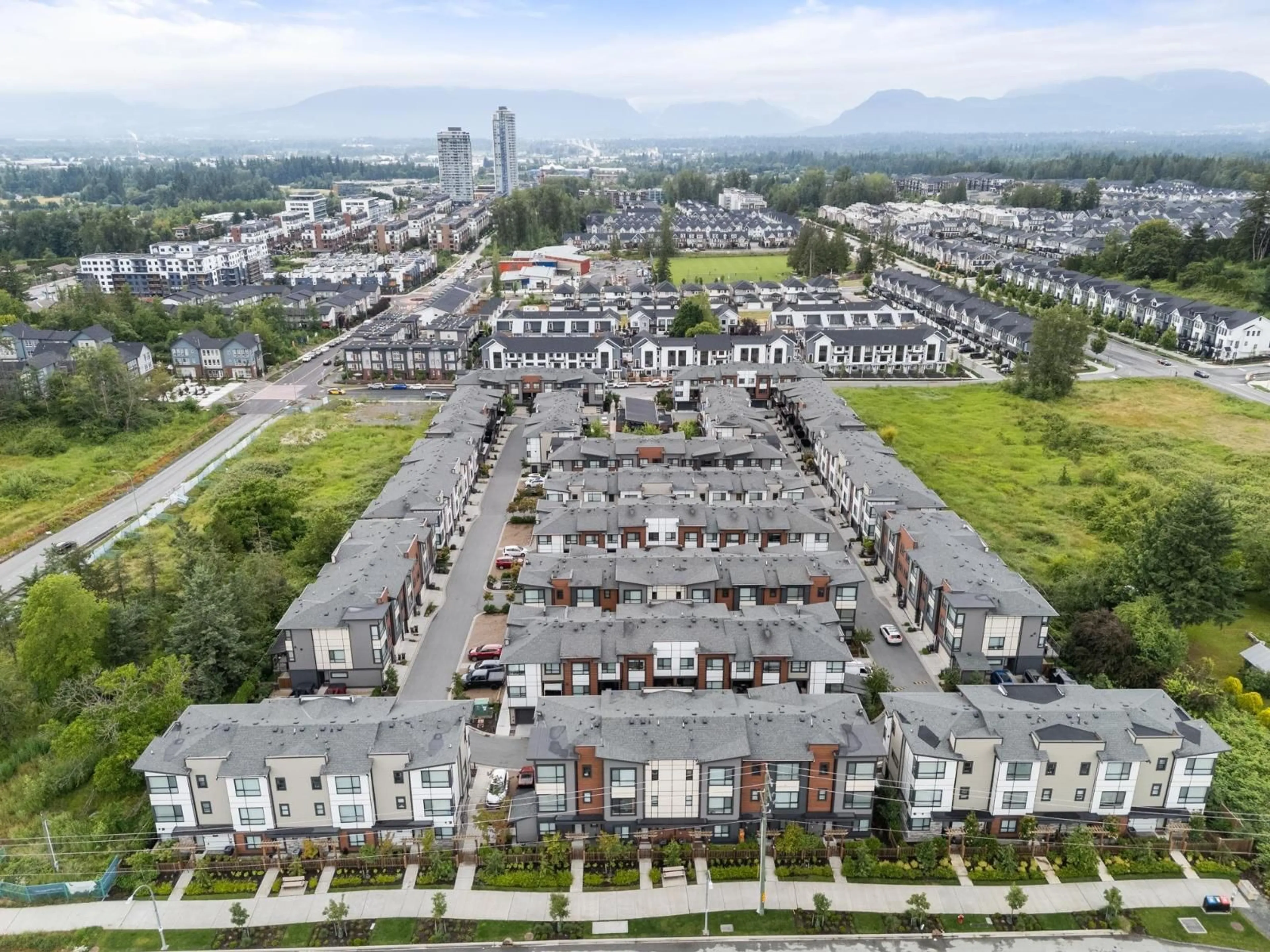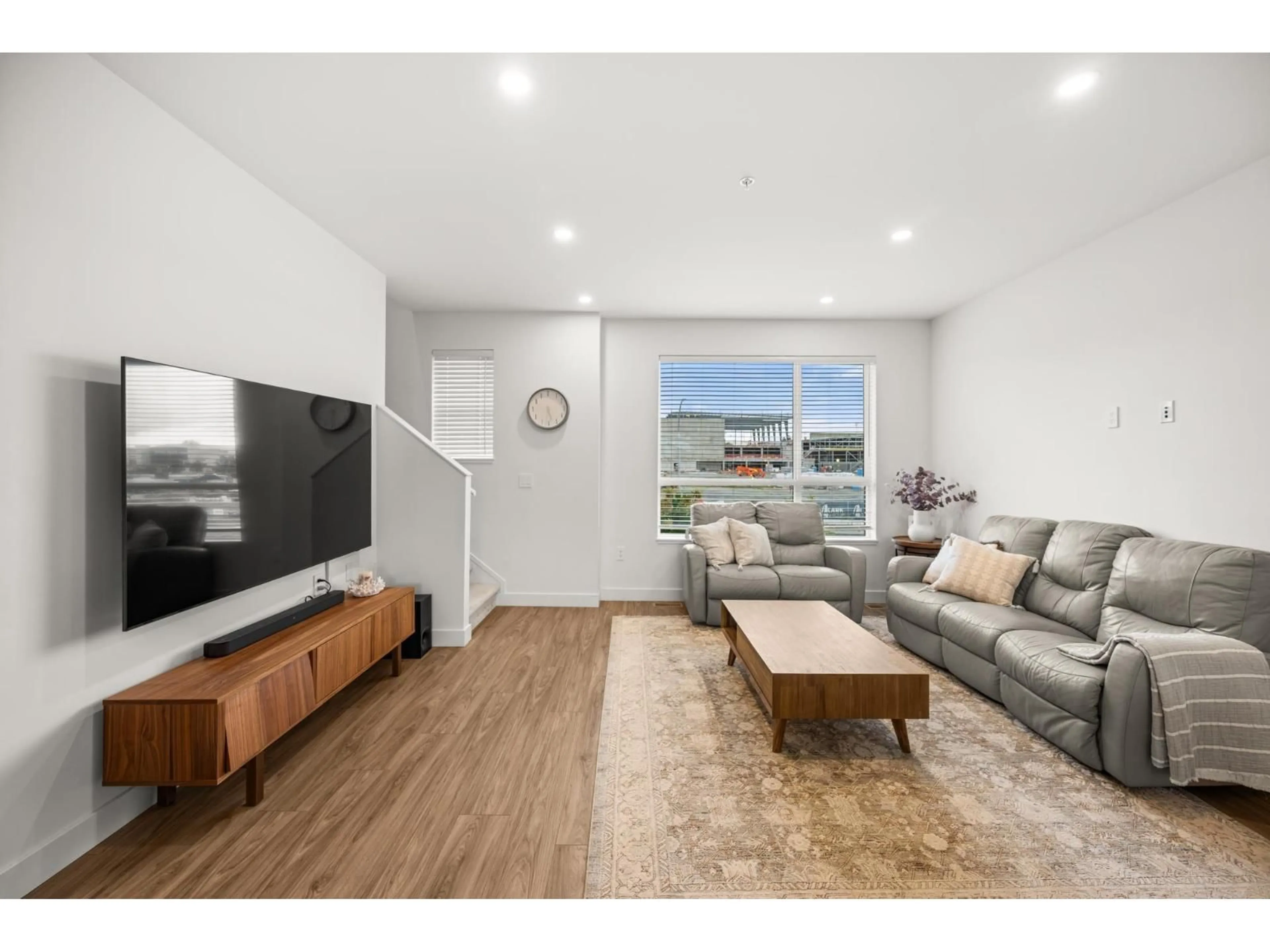75 - 20150 81, Langley, British Columbia V2Y3L8
Contact us about this property
Highlights
Estimated valueThis is the price Wahi expects this property to sell for.
The calculation is powered by our Instant Home Value Estimate, which uses current market and property price trends to estimate your home’s value with a 90% accuracy rate.Not available
Price/Sqft$663/sqft
Monthly cost
Open Calculator
Description
Were you looking for a NEWER home with MOUNTAIN views, 4 CAR PARKING, FLEXIBLE DEN, CENTRAL A/C, EV OUTLET and COVERED BALCONY ? Blend of comfort, functionality & stunning views can be yours. Located in PRIME AREA & unbeatable access to Highly Ranked Schools & Colleges, Places of Worship & Family Friendly Parks, Premium Shopping + Dining Options, Renowned LEC, near Major Routes/Transit. SPECIAL FEATURES: 4 PARKING spots-a rare value. CENTRAL A/C. Versatile BONUS ROOM on main level. Covered balcony for year-round BBQ's. 9' SMOOTH ceilings, SMART-WIDE layout. Laminate floor & quartz countertops. Elegant Glass Shower in a spa-like bathroom. TOP AMENITIES: Club house, Swimming Pool, Hot Tub & Kid's Zone. Built in 2023, this home is just 2yrs new, offering a turn-key chance for its new owner! (id:39198)
Property Details
Interior
Features
Exterior
Features
Parking
Garage spaces -
Garage type -
Total parking spaces 4
Condo Details
Amenities
Laundry - In Suite, Whirlpool, Clubhouse
Inclusions
Property History
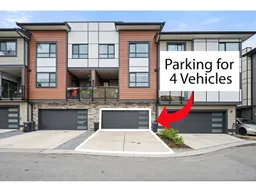 40
40
