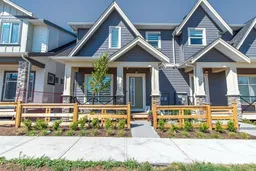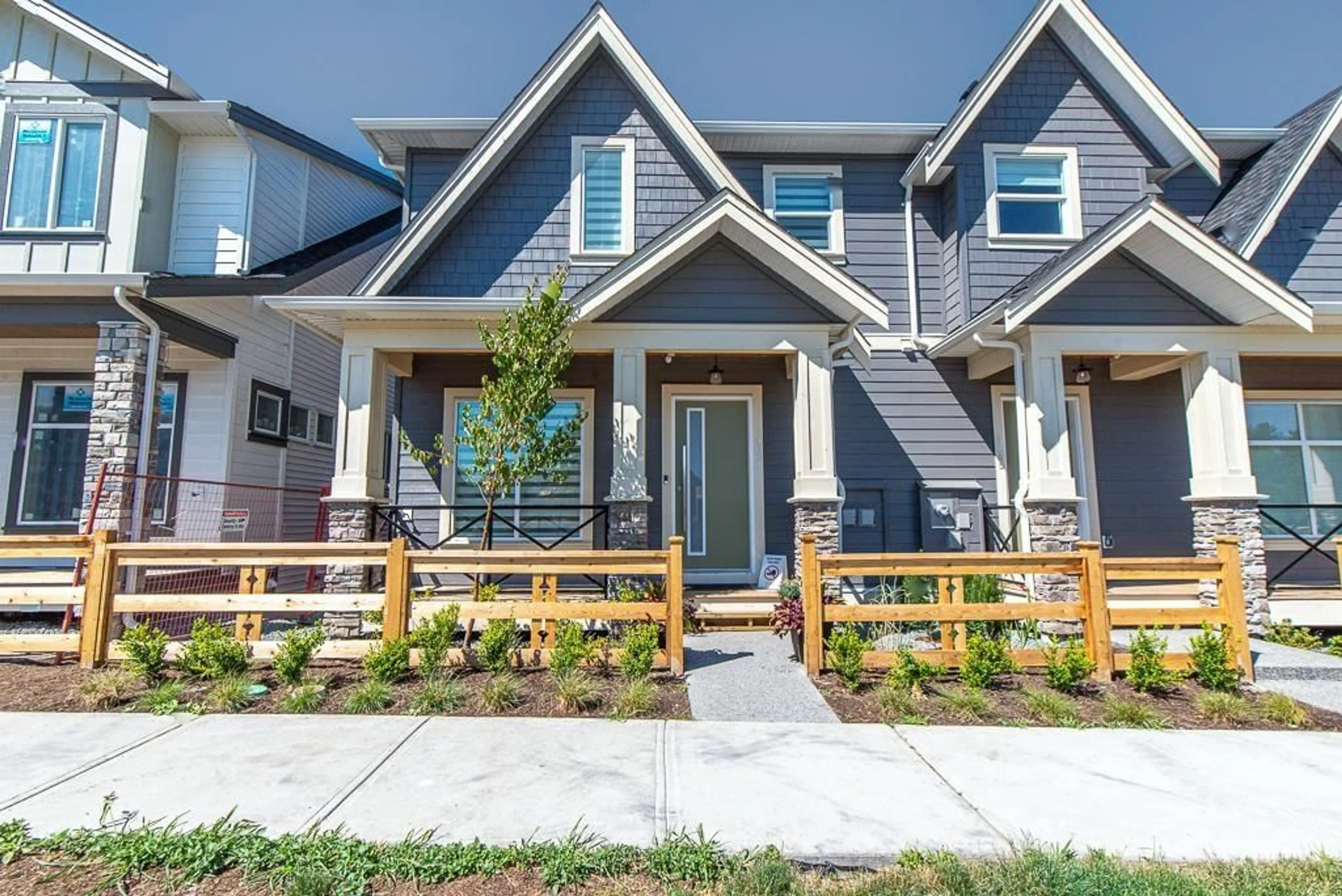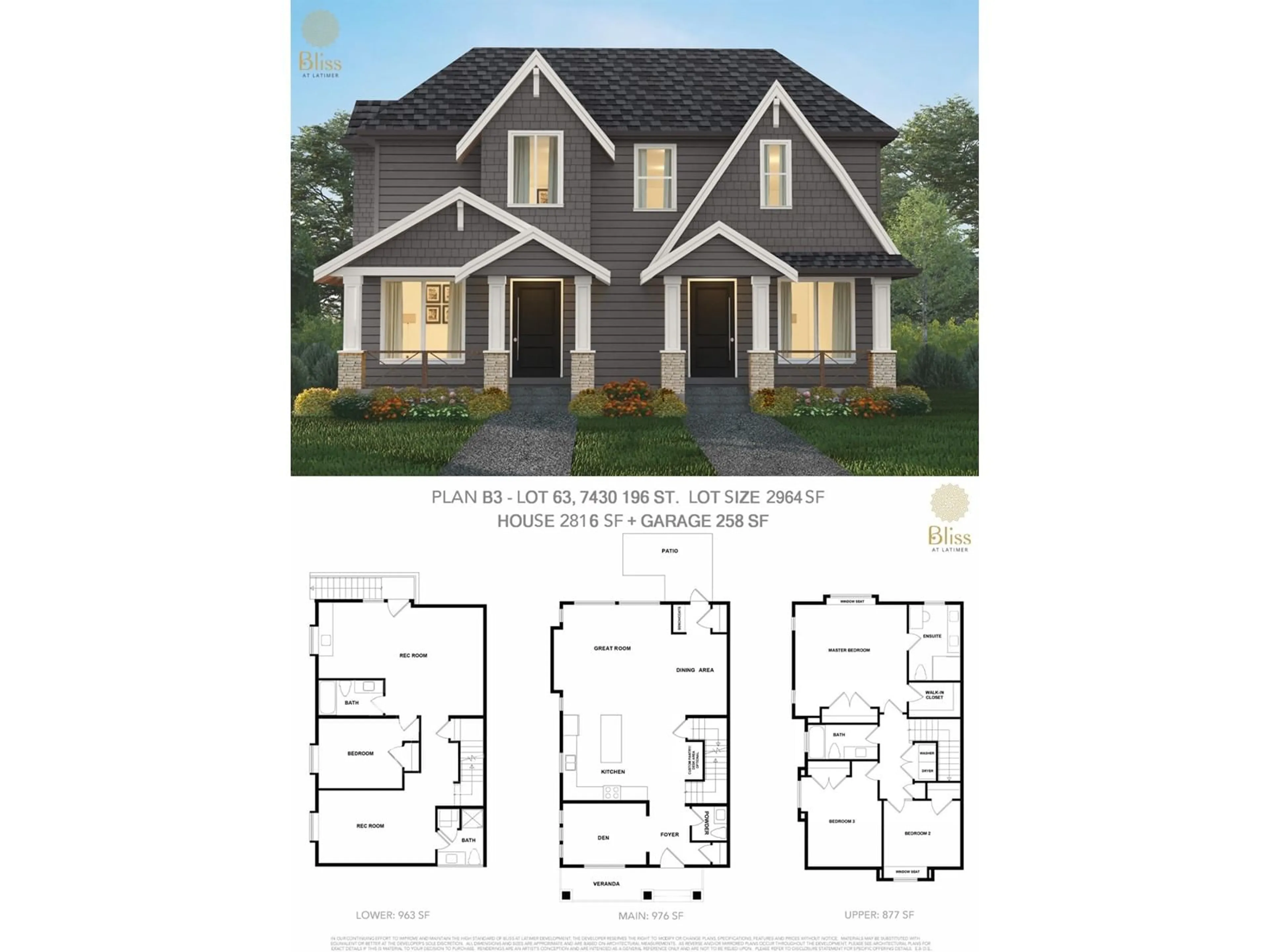7430 196, Langley, British Columbia V2Y3G6
Contact us about this property
Highlights
Estimated ValueThis is the price Wahi expects this property to sell for.
The calculation is powered by our Instant Home Value Estimate, which uses current market and property price trends to estimate your home’s value with a 90% accuracy rate.Not available
Price/Sqft$497/sqft
Est. Mortgage$6,012/mo
Tax Amount (2024)$4,402/yr
Days On Market78 days
Description
Non Strata! West Facing, Corner Unit with Super big windows for lots of natural light - This 5-bed 5 bath, Modern 1/2 Duplex 2816sqft on 3 level plus detached garage with EV Ready, lots of parking. Crown molding, Lg Appliances with water Ice Fridge, Gas range, all countertops with quartz; 10' ceiling on main, Tankless hot water on demand, Energy efficient natural gas heating, fireplace. PLUS downstairs features separate entry, a large rec room with 2Bed and 2bath. Flooring option of carpet or laminate for stairs and upstairs available to your preference. Move in Ready! MUST SEE to feel and experience. 2-5-10 Home Warranty. Come see it today you will not be disappointed. Not another unit like this available. Visit show home at 19683 - 74 Ave Open 11-4:00pm to see this unit. (id:39198)
Property Details
Interior
Features
Exterior
Parking
Garage spaces -
Garage type -
Total parking spaces 1
Property History
 2
2

