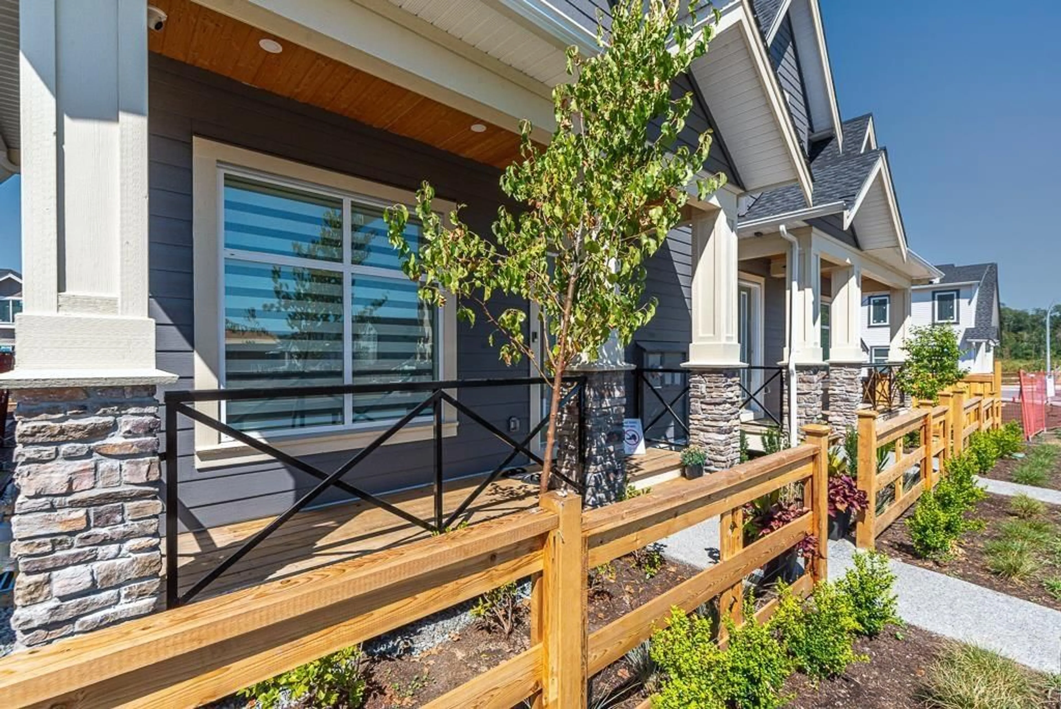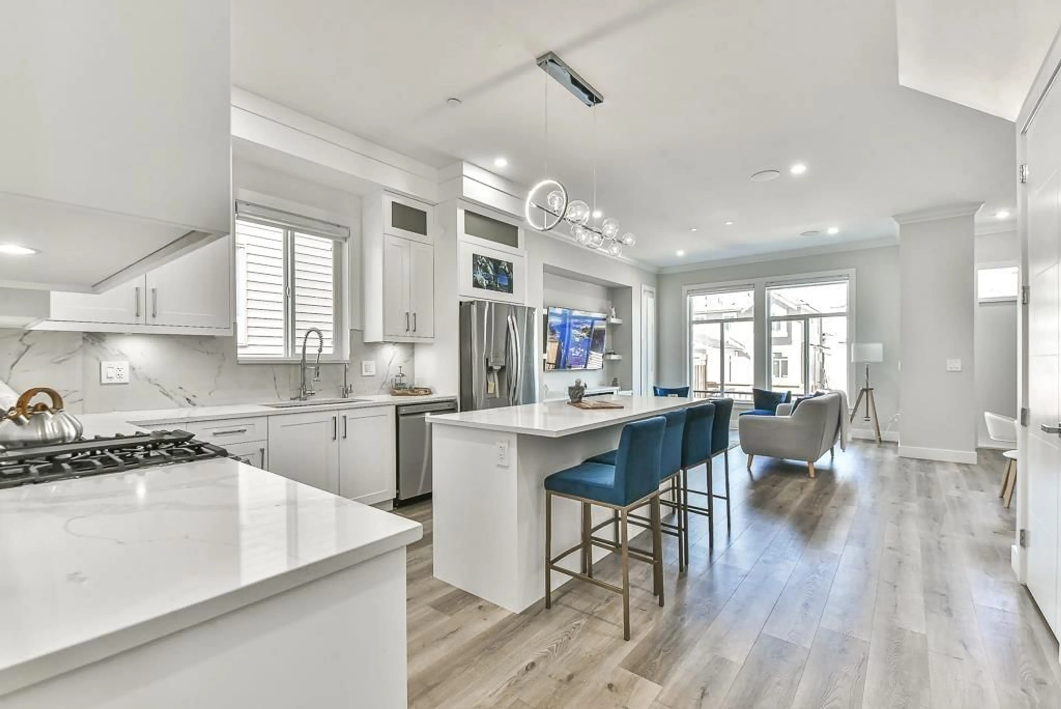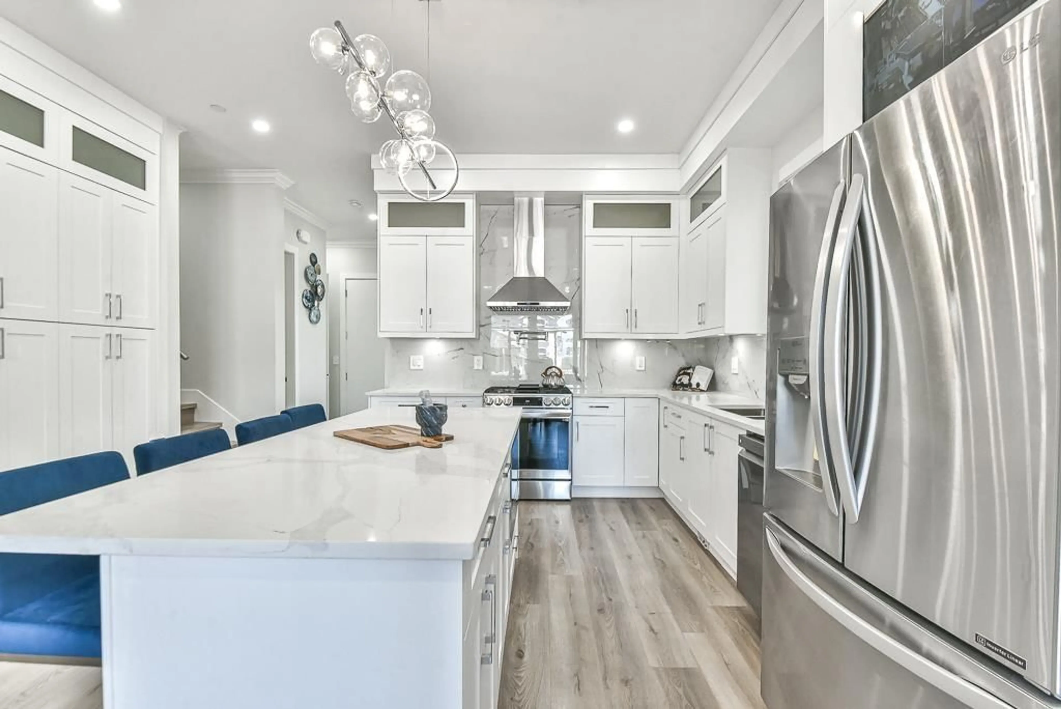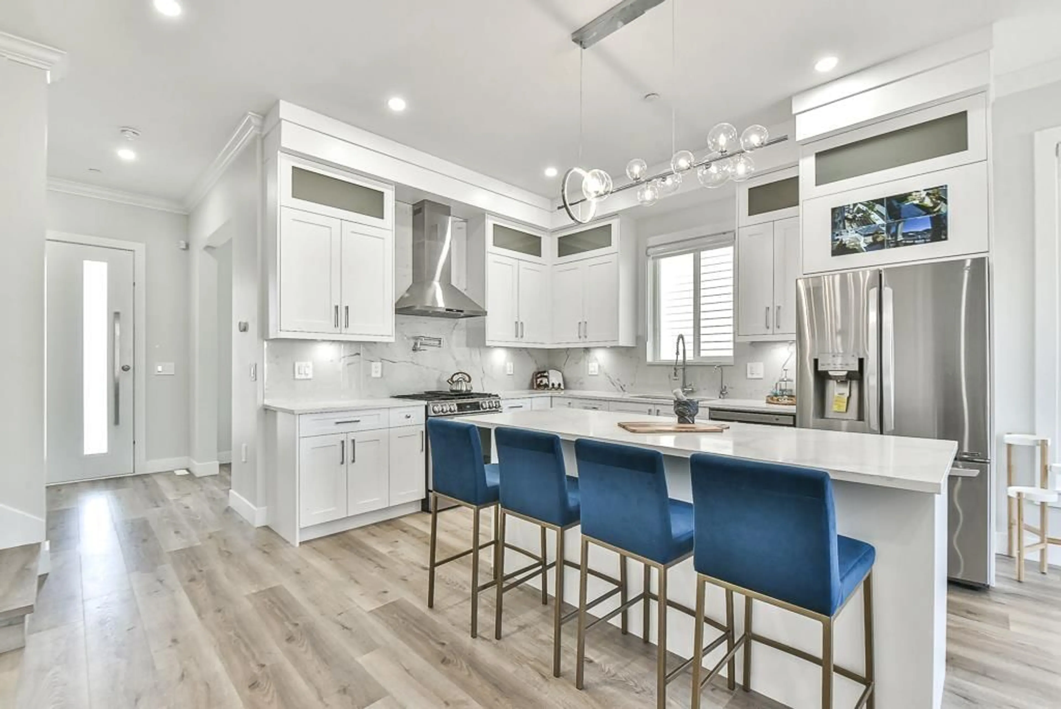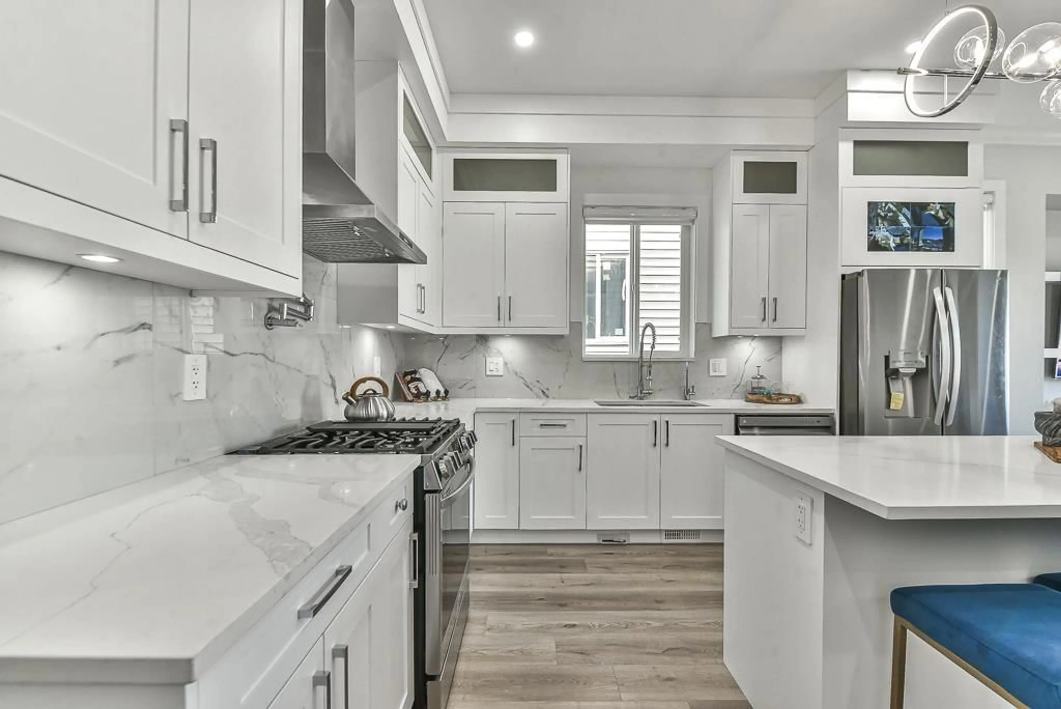7428 196, Langley, British Columbia V3A7X8
Contact us about this property
Highlights
Estimated valueThis is the price Wahi expects this property to sell for.
The calculation is powered by our Instant Home Value Estimate, which uses current market and property price trends to estimate your home’s value with a 90% accuracy rate.Not available
Price/Sqft$535/sqft
Monthly cost
Open Calculator
Description
NO STRATA!! West Facing Brand new luxurious 3 level 1/2 Duplex home in Willoughby area of Langley! This custom home features open living concept, Lane access, Spacious 3 bed upstairs with separate laundry room for easy access. Full Bathroom on main floor, Den can be 6th bedroom on main floor. 10' ceiling on main with Extra large windows. Only Duplex with Tankless hot water on demand, never run out and most energy efficient plus gas heating. The open concept kitchen is the family chef's dream. PLUS downstairs features separate entry, a large rec room with 2Bed and 2bath. Walking distance to great schools, Langley events centre, shopping, and much more! Side by Side Units available. Show home Open Daily 11-4 located @ 19683 - 74 Ave, Langley. 2-5-10 Home Warranty. Move in ready. (id:39198)
Property Details
Interior
Features
Exterior
Parking
Garage spaces -
Garage type -
Total parking spaces 2
Property History
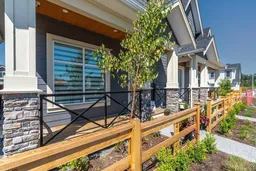 34
34
