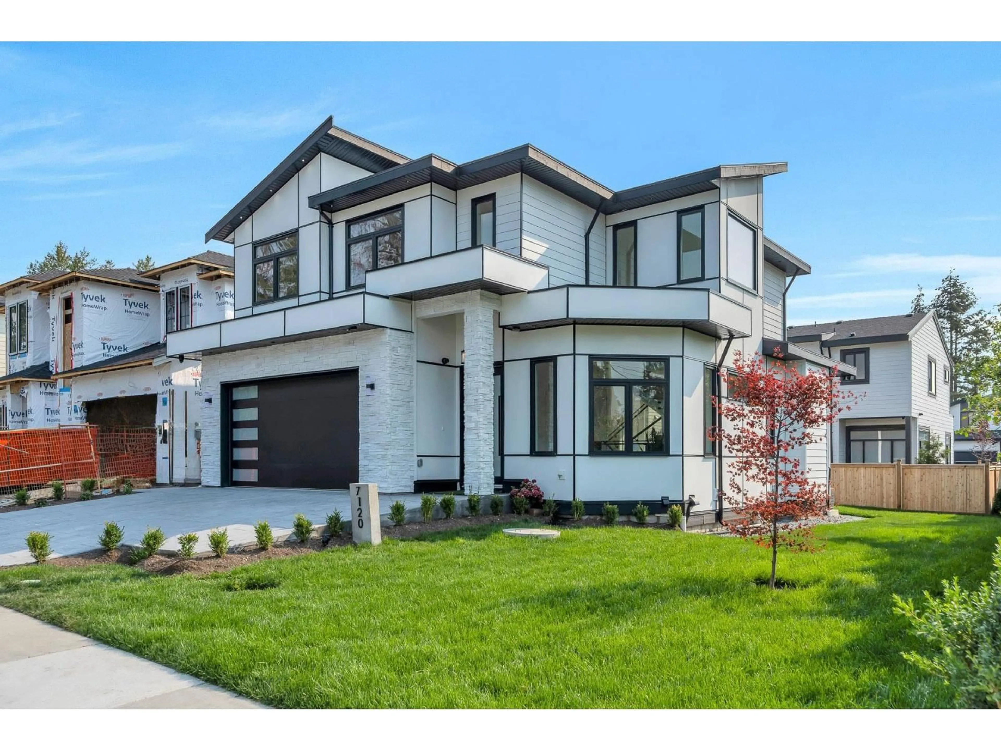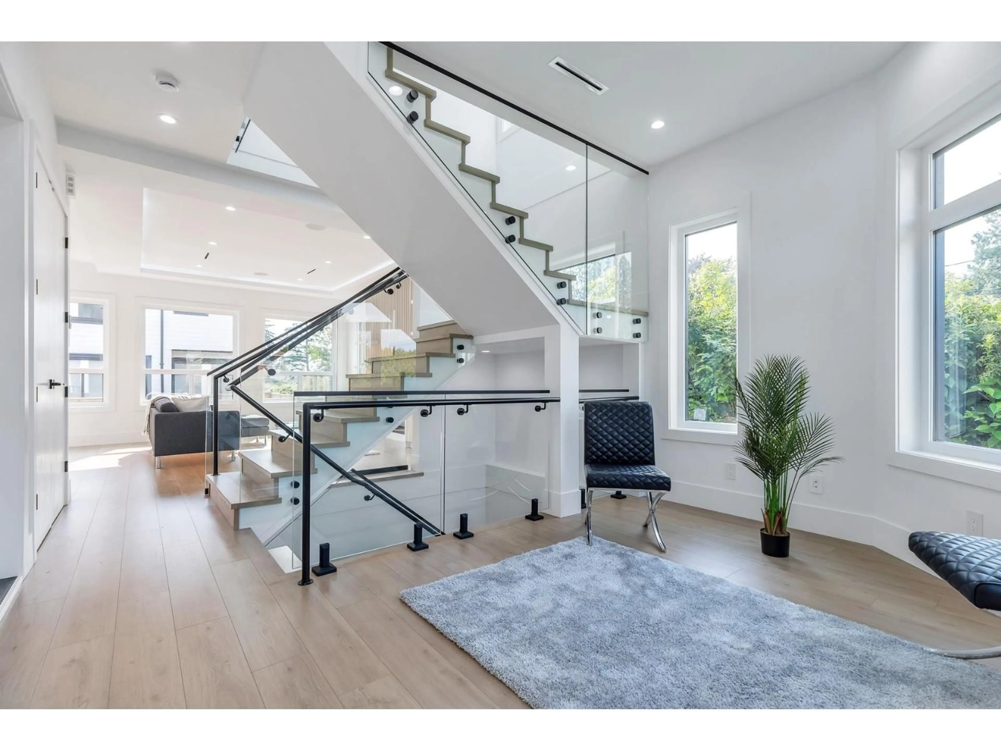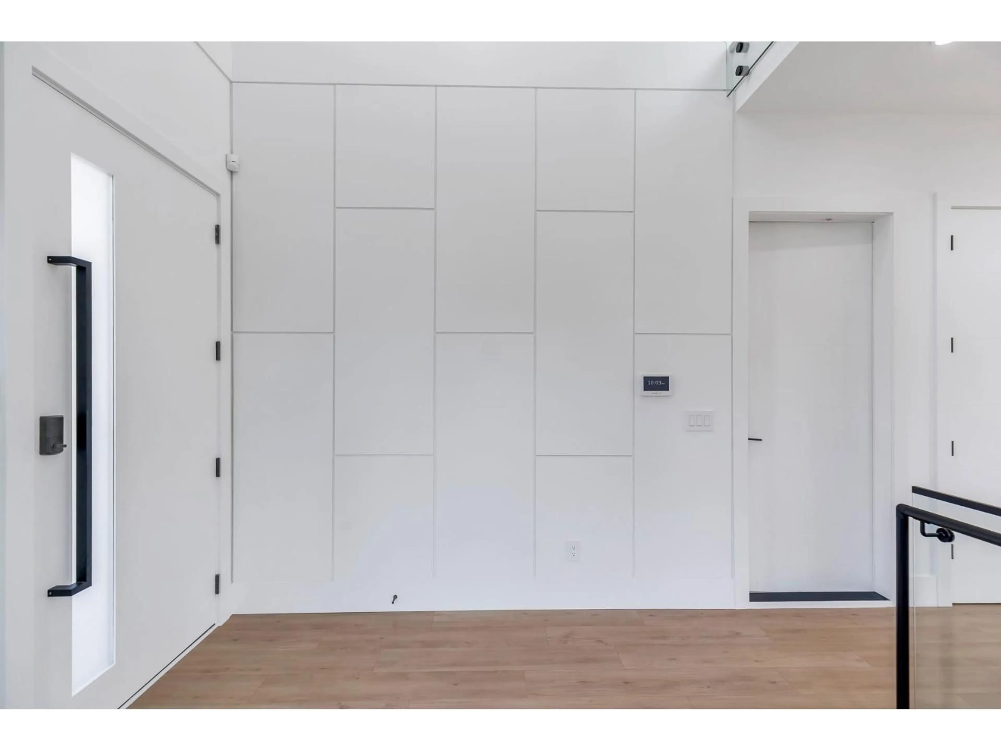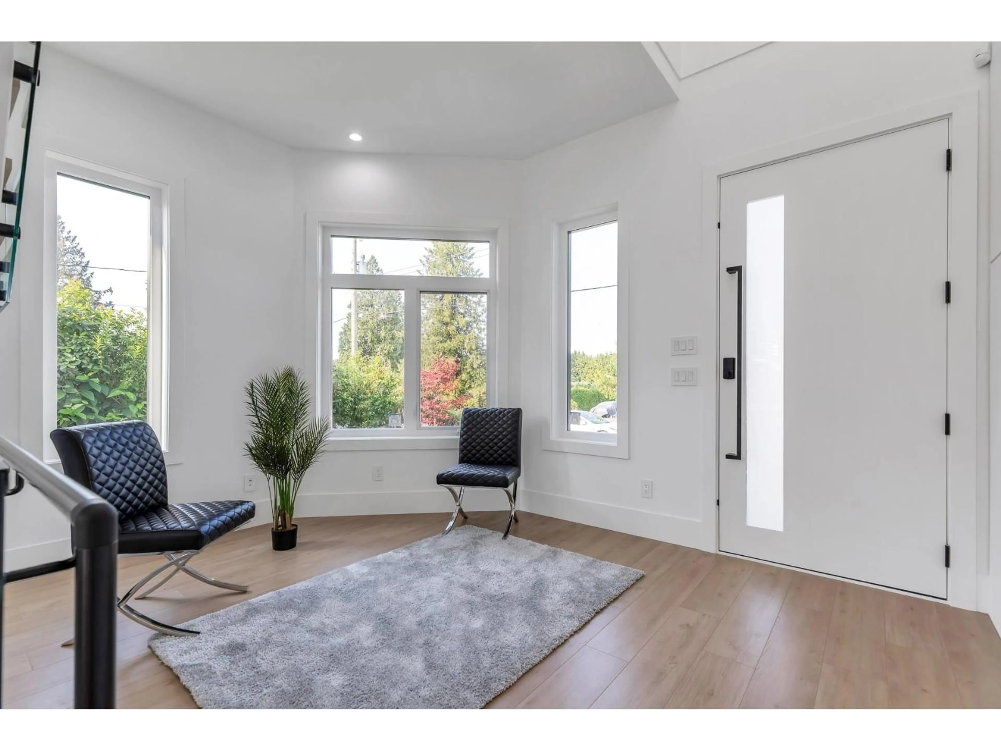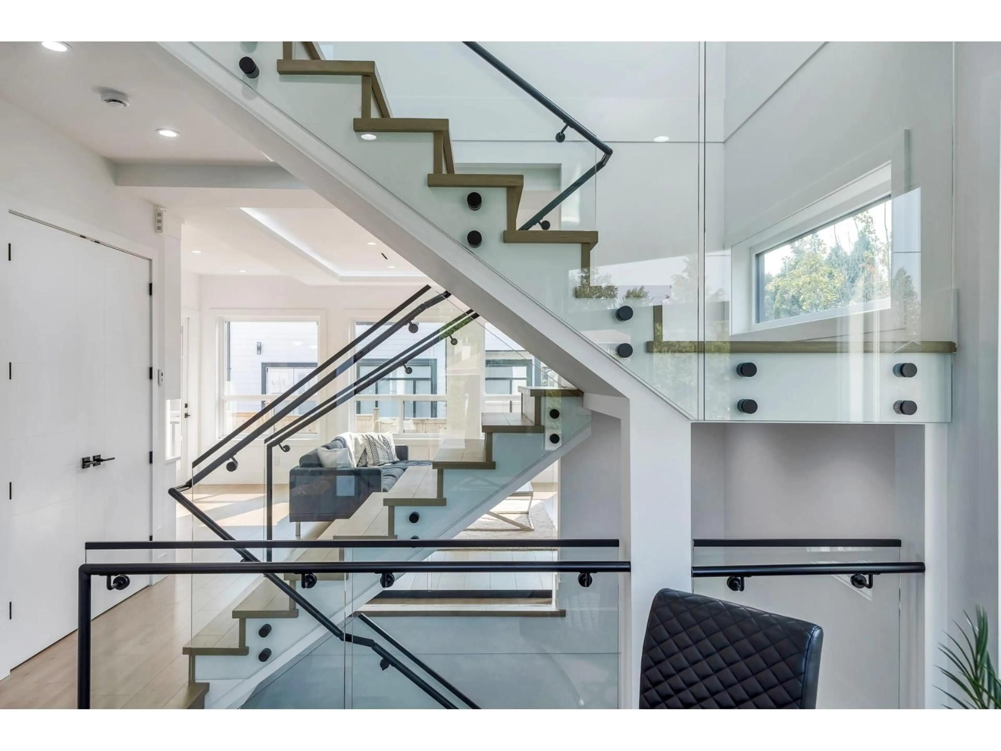7120 204 STREET, Langley, British Columbia V2Y3S7
Contact us about this property
Highlights
Estimated valueThis is the price Wahi expects this property to sell for.
The calculation is powered by our Instant Home Value Estimate, which uses current market and property price trends to estimate your home’s value with a 90% accuracy rate.Not available
Price/Sqft$607/sqft
Monthly cost
Open Calculator
Description
This brand new luxury custom built 3286 sq.ft. home is located in the highly desirable area of Willoughby Heights. Offering 7 bedrooms and 6 bathrooms built on a 4224 sq.ft. lot. An modern open concept home with oversized windows bringing in plenty of natural light warming up the home. Let the central air-conditioning system keep it perfectly cool for summer days. A stunning En-suite bathroom in the Primary room. A built in mortgage helper of a 2 bedroom legal suite plus 1 bedroom unauthorized suite potential with a bonus media room. Close to schools, shops and dining. Don't miss this opportunity. Book your private showing. (id:39198)
Property Details
Interior
Features
Exterior
Parking
Garage spaces -
Garage type -
Total parking spaces 4
Property History
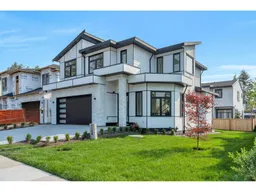 40
40
