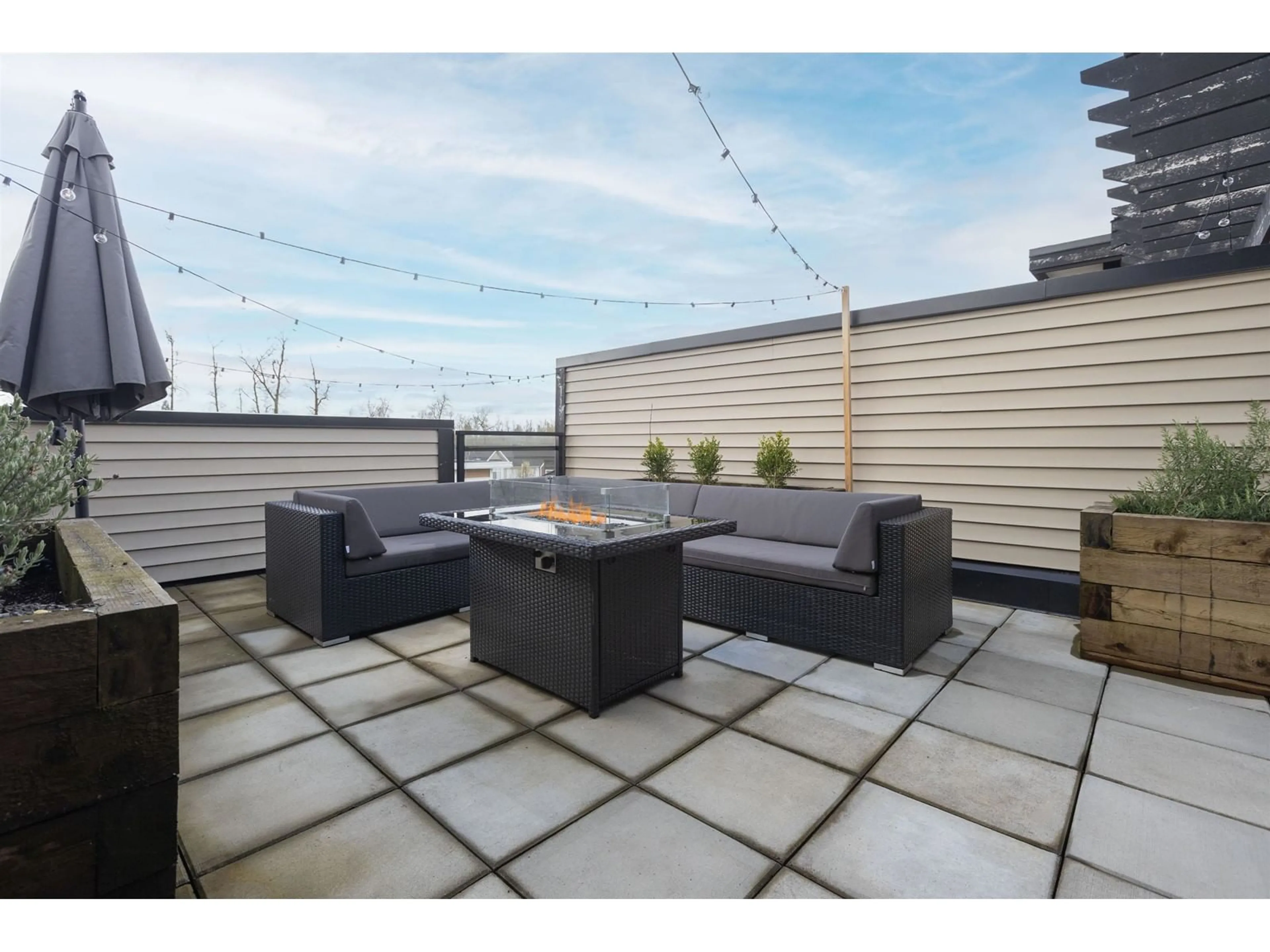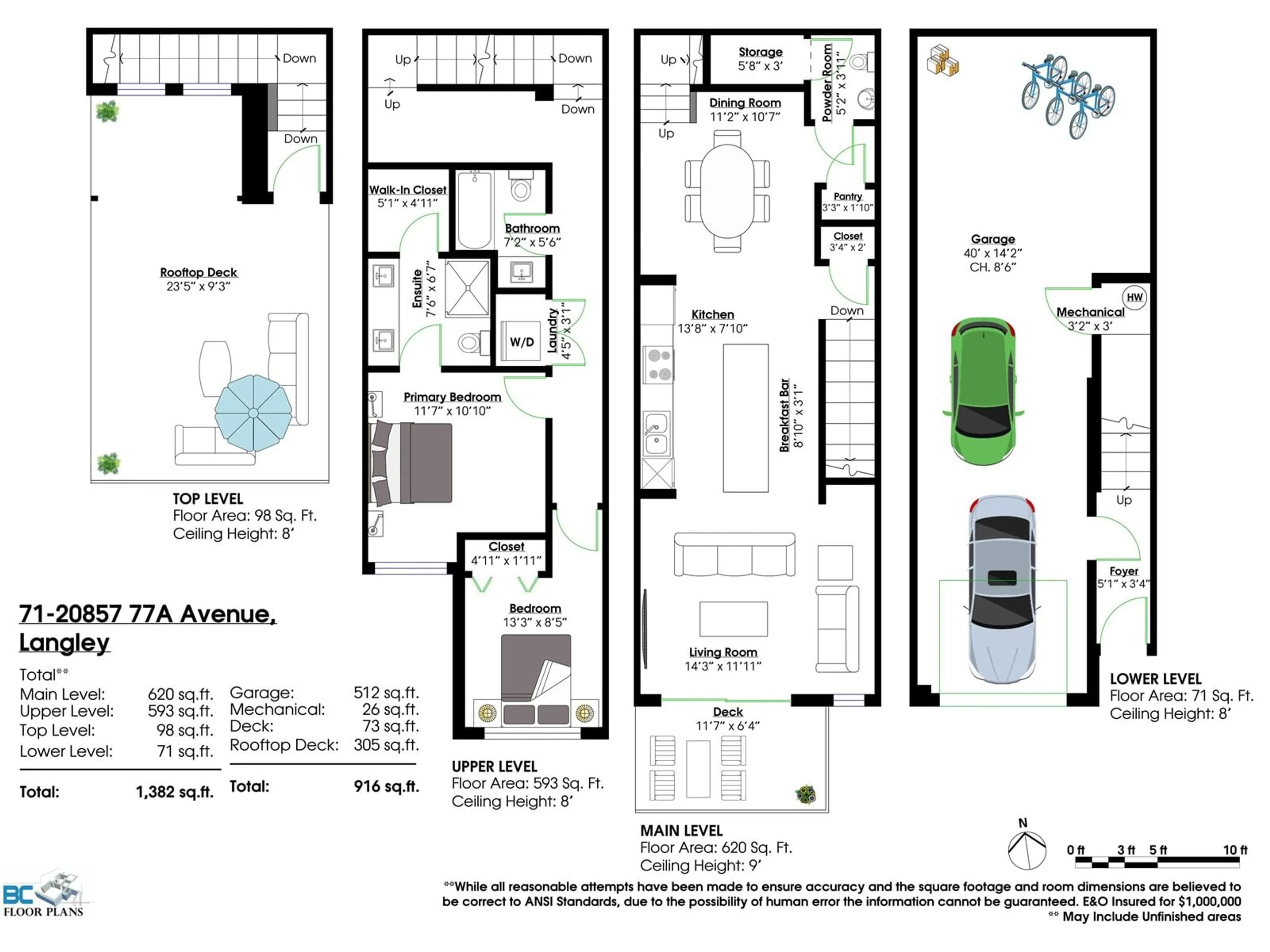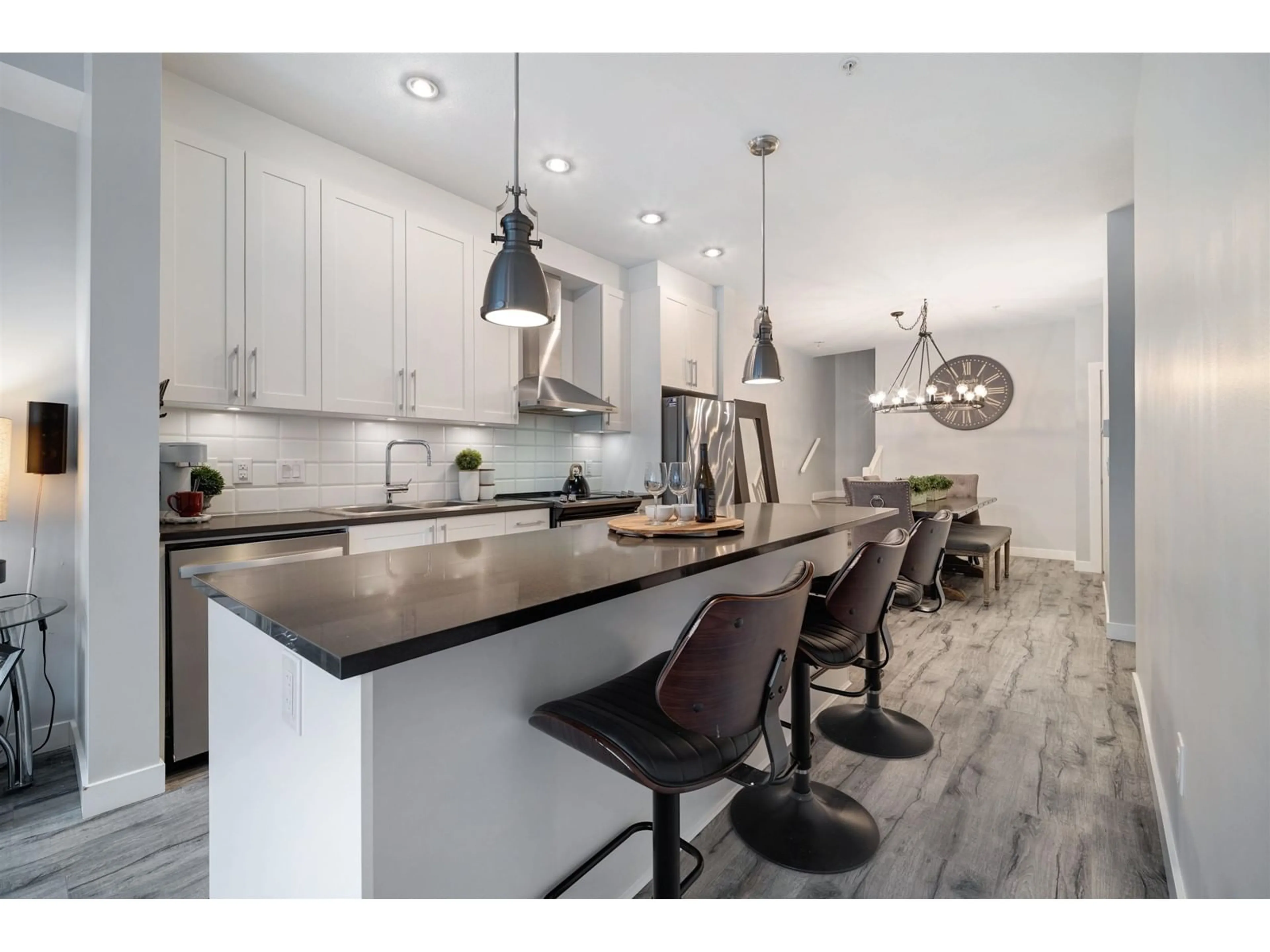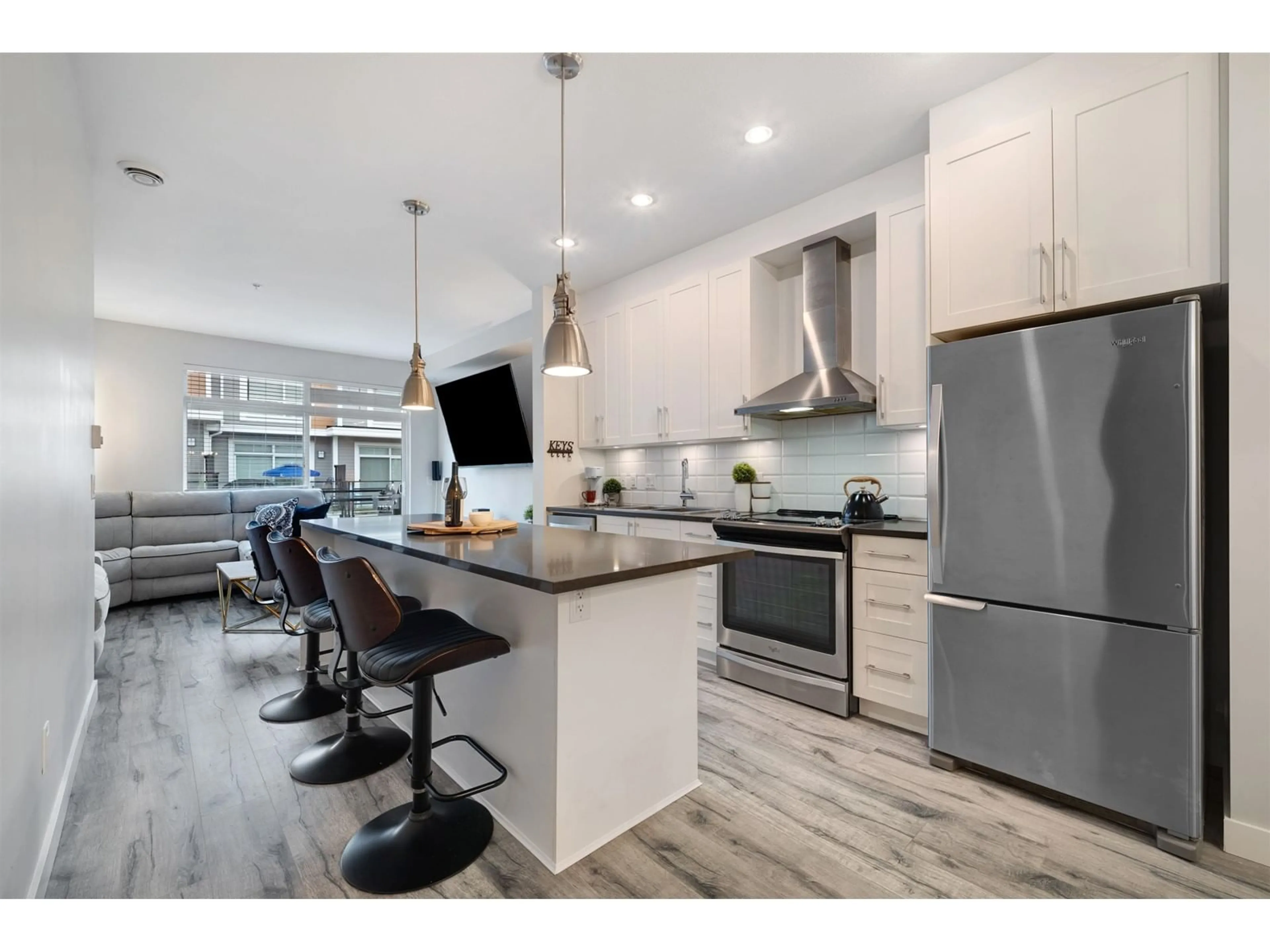71 - 20857 77A, Langley, British Columbia V2Y0W7
Contact us about this property
Highlights
Estimated valueThis is the price Wahi expects this property to sell for.
The calculation is powered by our Instant Home Value Estimate, which uses current market and property price trends to estimate your home’s value with a 90% accuracy rate.Not available
Price/Sqft$571/sqft
Monthly cost
Open Calculator
Description
ROOFTOP PATIO | WEXLEY | LOCATION: Just steps from Willoughby Town Centre, with restaurants, coffee shops, & daily amenities + across from Richard Bullpit Elementary, this location offers unbeatable convenience. LAYOUT: Spacious open-concept main floor with 9' ceilings. The kitchen features S/S appliances, quartz counters, a large island with bar seating, and a balcony off the living room-perfect for entertaining. Plus, a powder room with a large storage closet (5' x 3'). Upstairs are 2 beds & 2 full baths, including the primary suite with WIC & ensuite featuring double sinks & glass shower. FEATURES: Sunny rooftop deck with southern exposure, fresh paint & new laminate floors throughout, brand new washer & dryer. Large tandem garage that fits a full-size truck + SUV & Room for storage! (id:39198)
Property Details
Interior
Features
Exterior
Parking
Garage spaces -
Garage type -
Total parking spaces 2
Condo Details
Amenities
Laundry - In Suite
Inclusions
Property History
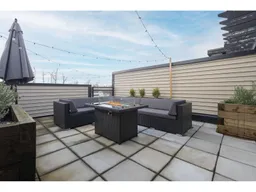 40
40
