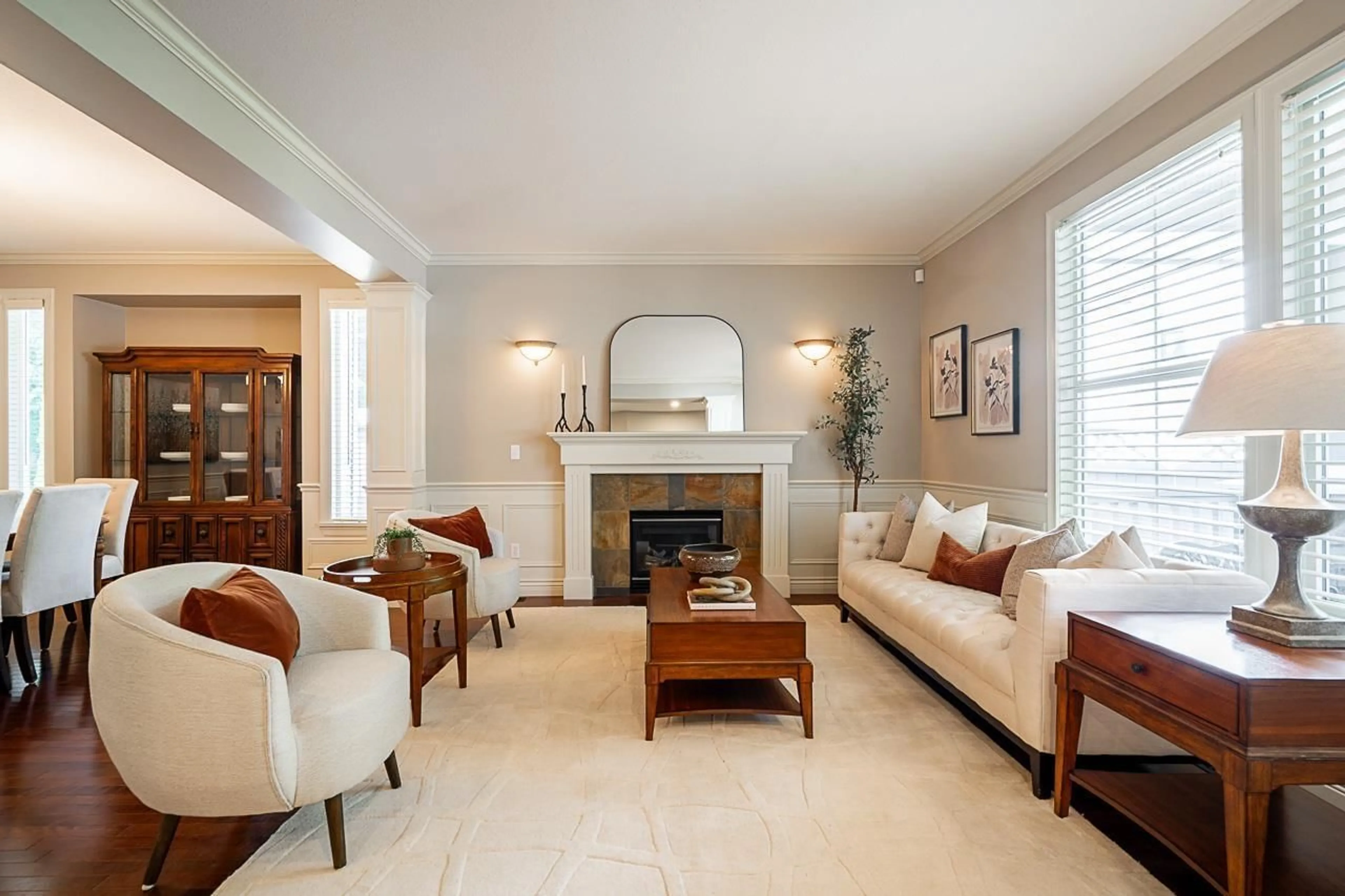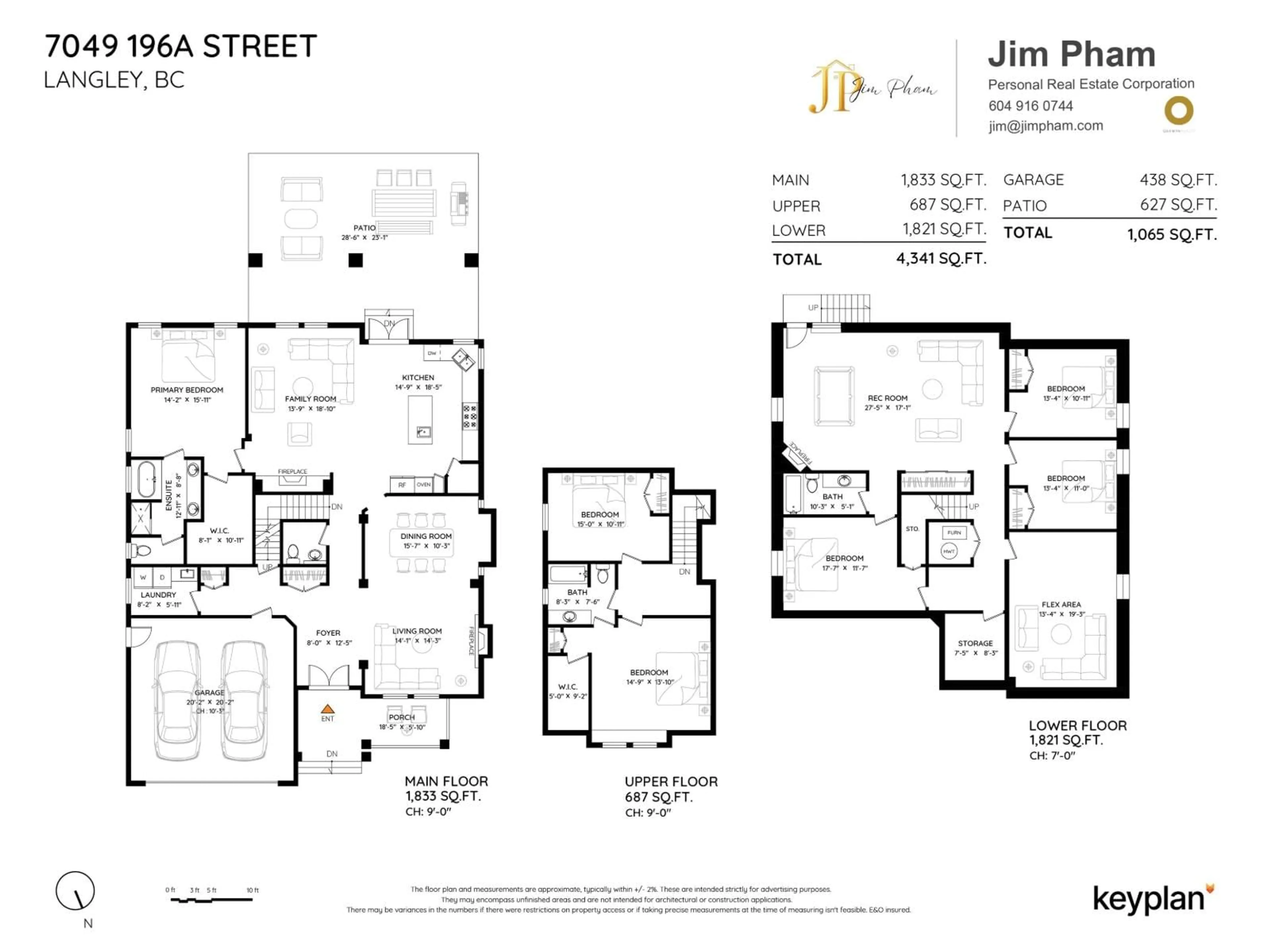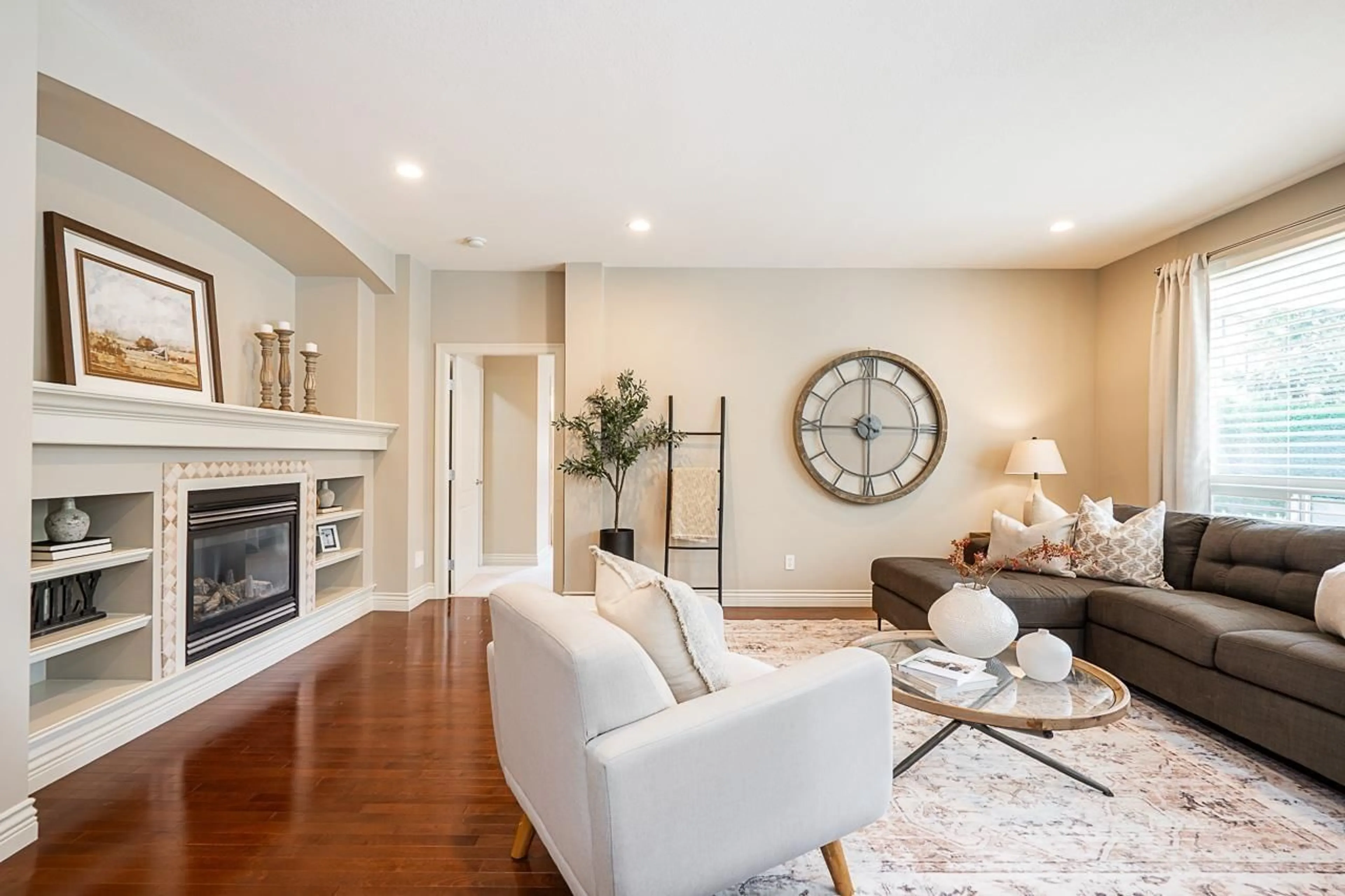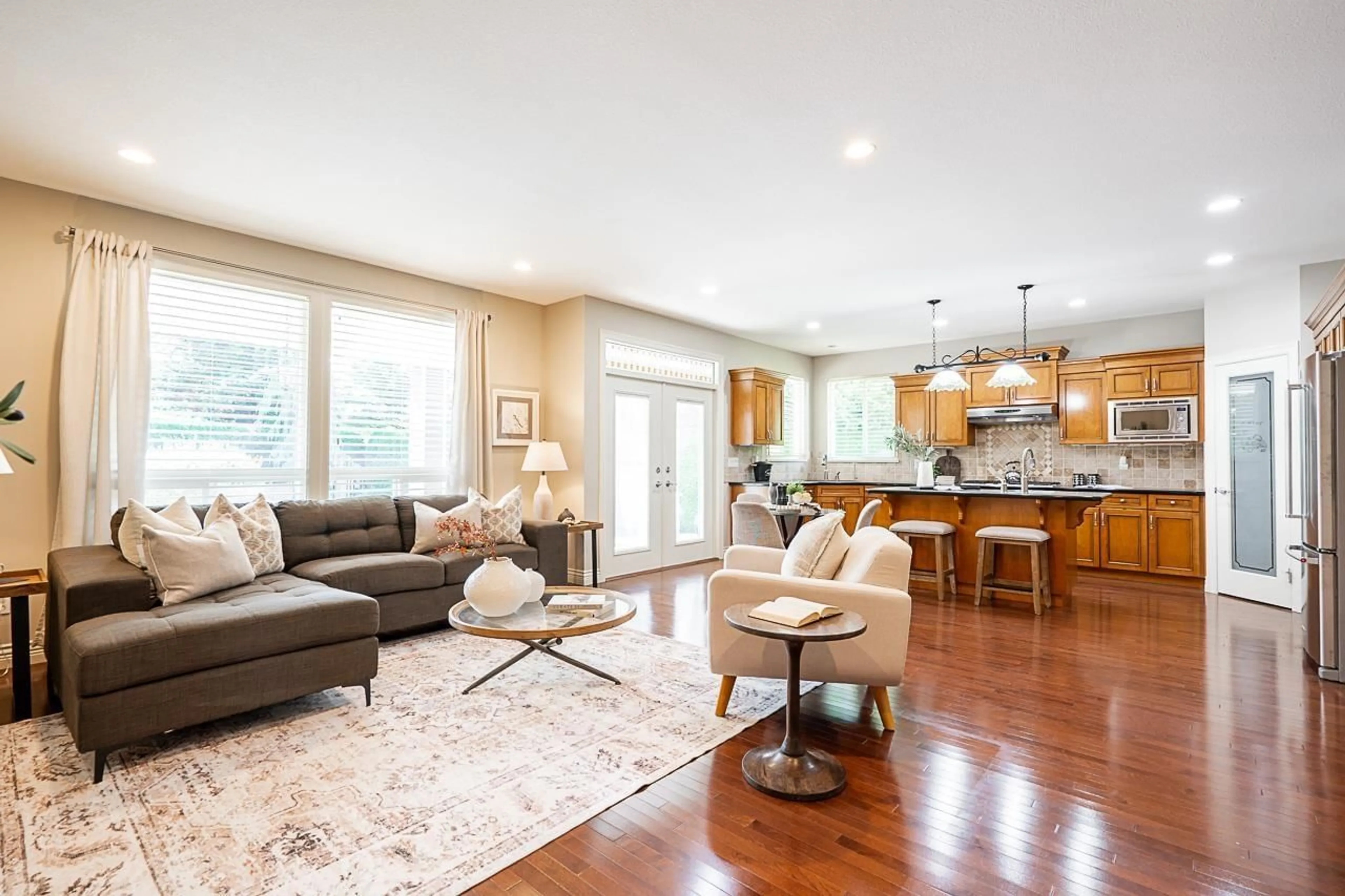7049 196A ST, Langley, British Columbia V2Y2Z9
Contact us about this property
Highlights
Estimated valueThis is the price Wahi expects this property to sell for.
The calculation is powered by our Instant Home Value Estimate, which uses current market and property price trends to estimate your home’s value with a 90% accuracy rate.Not available
Price/Sqft$426/sqft
Monthly cost
Open Calculator
Description
Craftsman architecture meets modern family living in this 4341 sqft Park Ridge Homes residence on a ~6900 sqft lot in Willoughby Heights. Nestled in a quiet cul-de-sac, the home showcases elegant wainscoting, solid hardwood floors, a primary suite on the main level plus a second primary upstairs, A/C, & bright open living spaces designed for comfort & style. With 6 bdrms and 4 baths, all generously sized, there's space for every stage of family life. A home theatre is ready for movie nights, while the basement offers flexibility with 2-3 bdrm suite potential plus rec room for upstairs use. The SW-facing backyard is beautifully landscaped for gardening, play, & entertaining. With parking for 6 & mins. to Costco, Home Depot, Save-On, restaurants, & parks, this is the complete family package. (id:39198)
Property Details
Interior
Features
Exterior
Parking
Garage spaces -
Garage type -
Total parking spaces 6
Property History
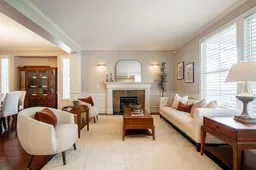 40
40
