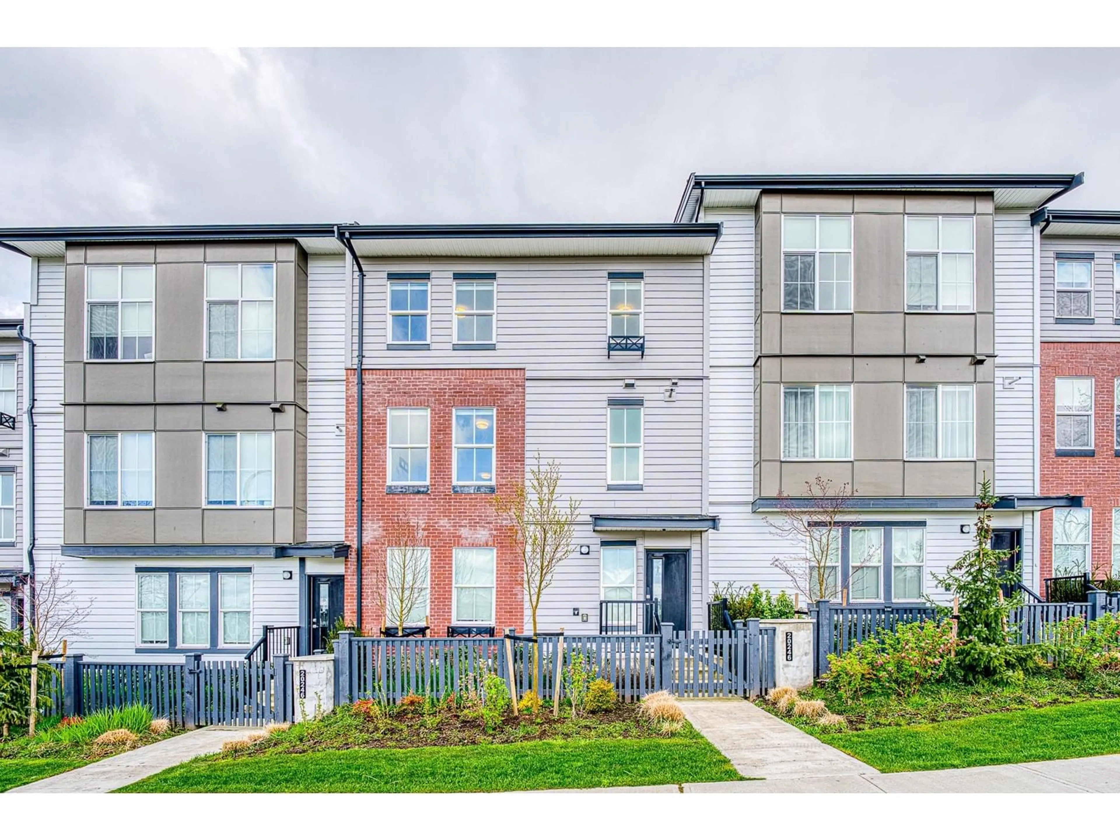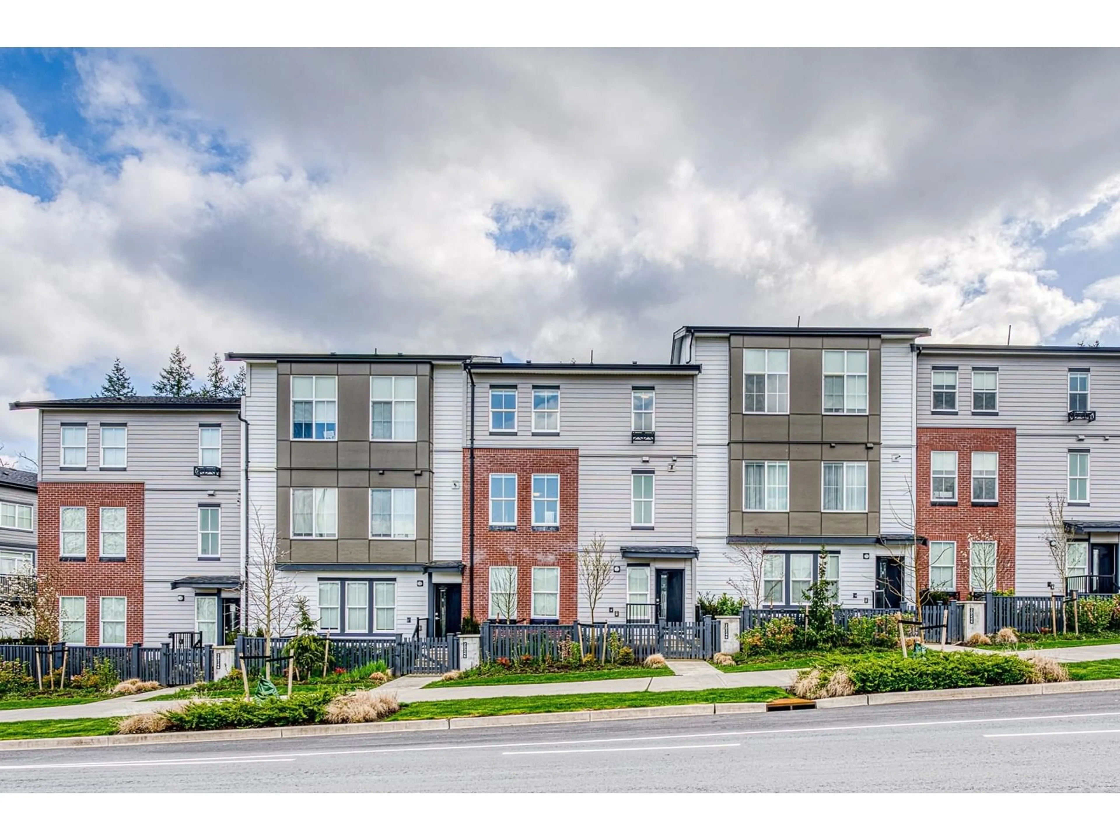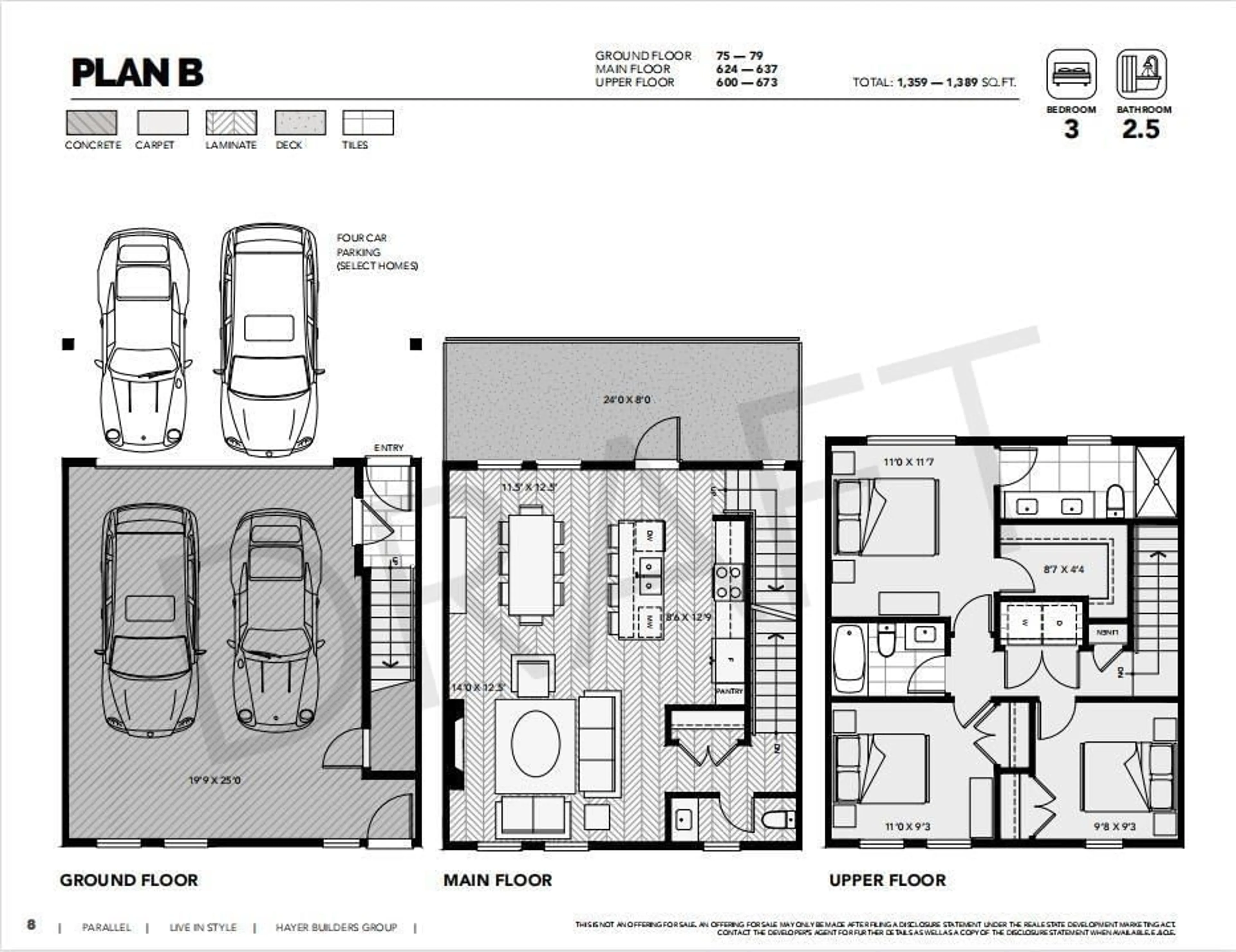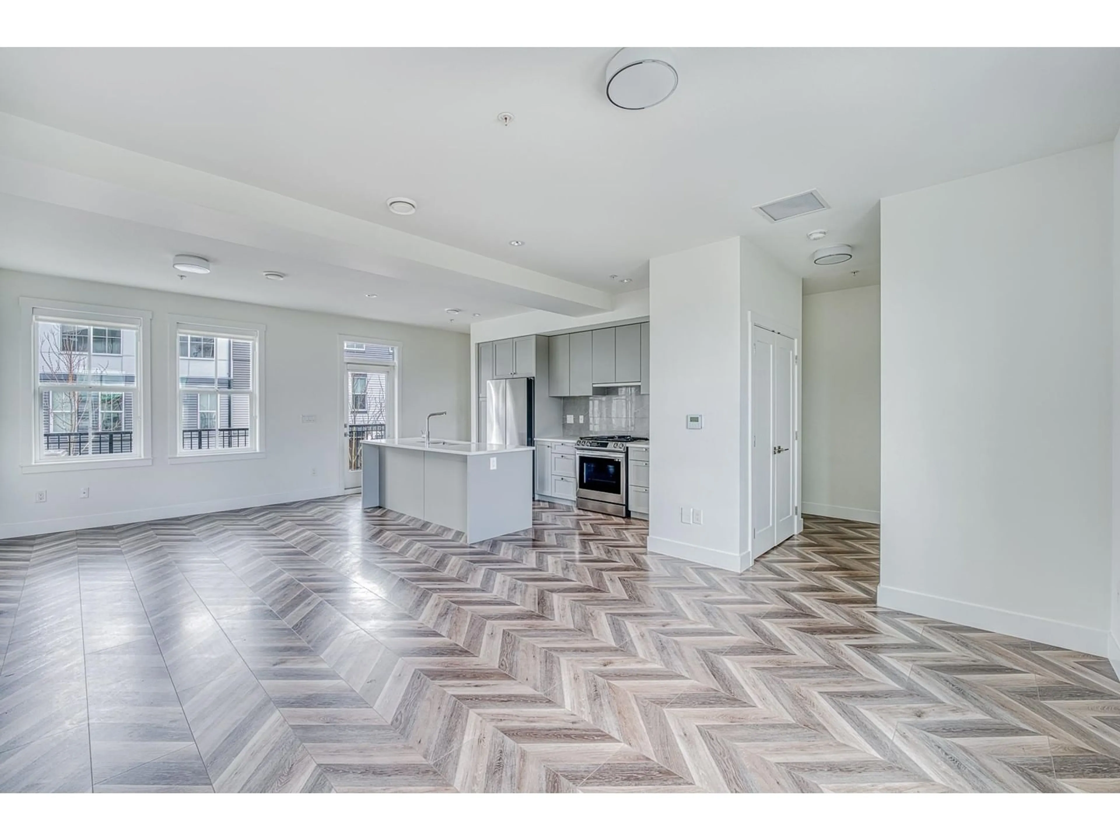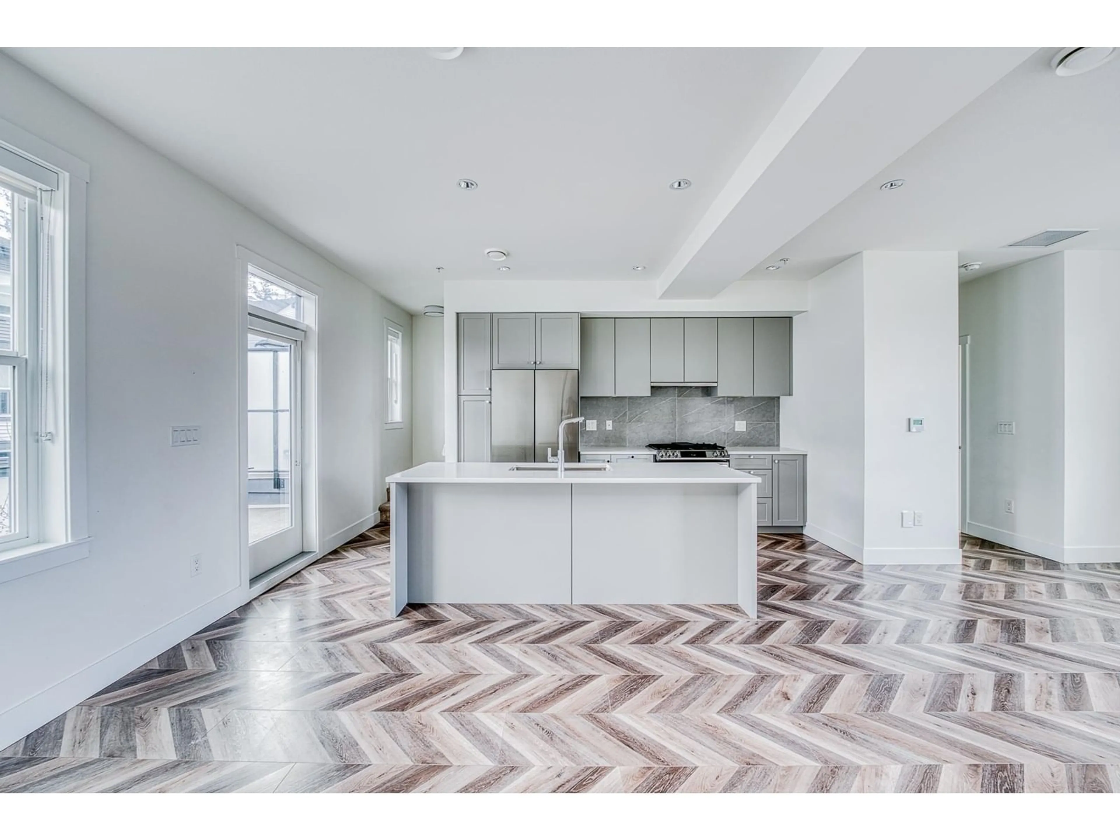7 - 20246 81, Langley, British Columbia V2Y3T3
Contact us about this property
Highlights
Estimated ValueThis is the price Wahi expects this property to sell for.
The calculation is powered by our Instant Home Value Estimate, which uses current market and property price trends to estimate your home’s value with a 90% accuracy rate.Not available
Price/Sqft$638/sqft
Est. Mortgage$3,861/mo
Maintenance fees$272/mo
Tax Amount (2024)$4,351/yr
Days On Market12 days
Description
PARALLELL by Hayer Builders Group - Modern Living in WilloughbyPARALLELL is a collection of 38 stylish townhomes in Langley's sought-after Willoughby neighborhood. Just five minutes from top schools and within walking distance to Willoughby Town Centre's shops, restaurants, and cafés, it offers both convenience and community.Surrounded by parks, trails, and a nearby dog park, these homes feature brick and wood-look siding, oversized windows, and an open-concept main floor. Enjoy a spacious balcony, four parking spaces, AC, and roughed-in EV charging & central vacuum.A perfect home for families looking for modern comfort in a prime location! (id:39198)
Property Details
Interior
Features
Exterior
Parking
Garage spaces -
Garage type -
Total parking spaces 4
Condo Details
Inclusions
Property History
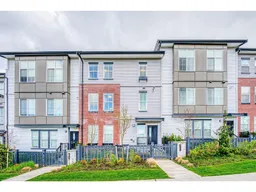 34
34
