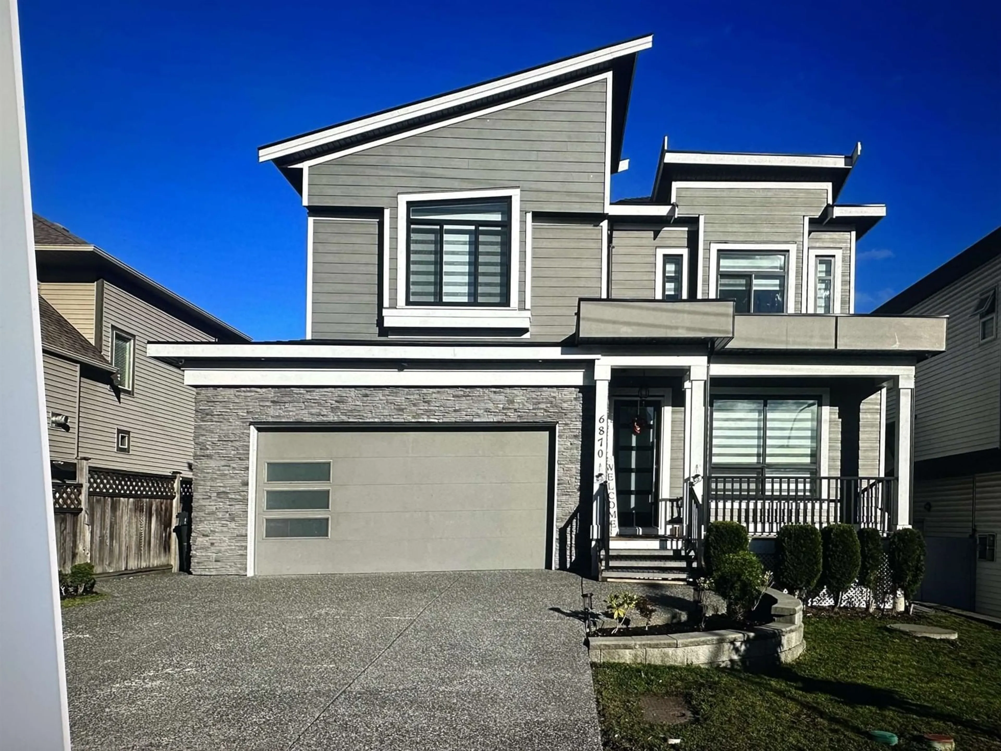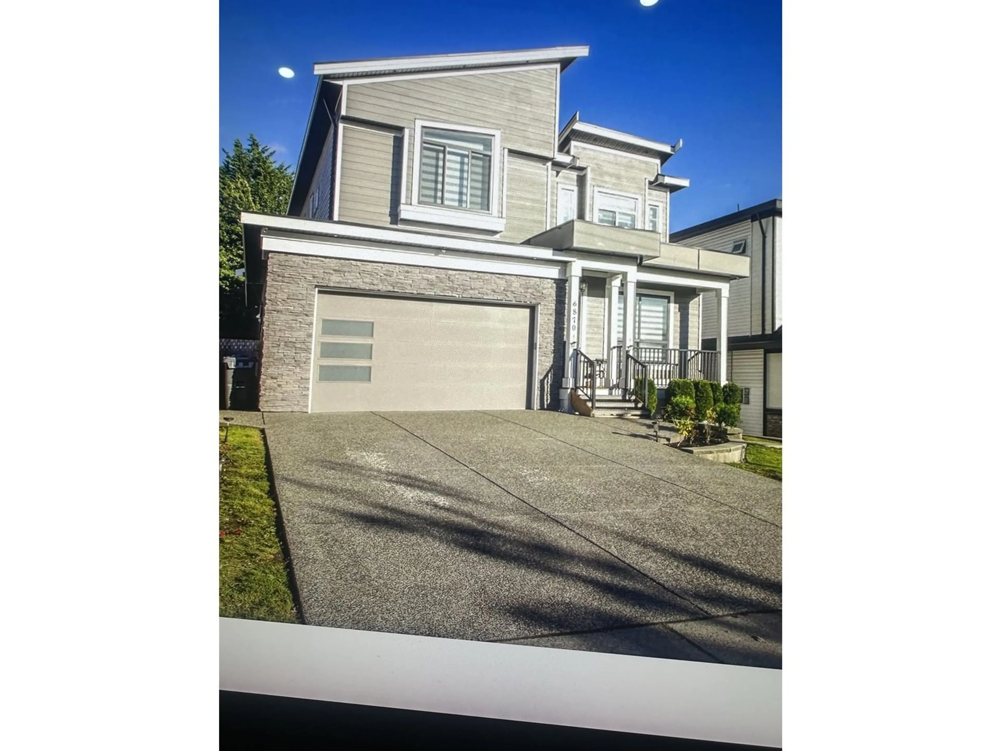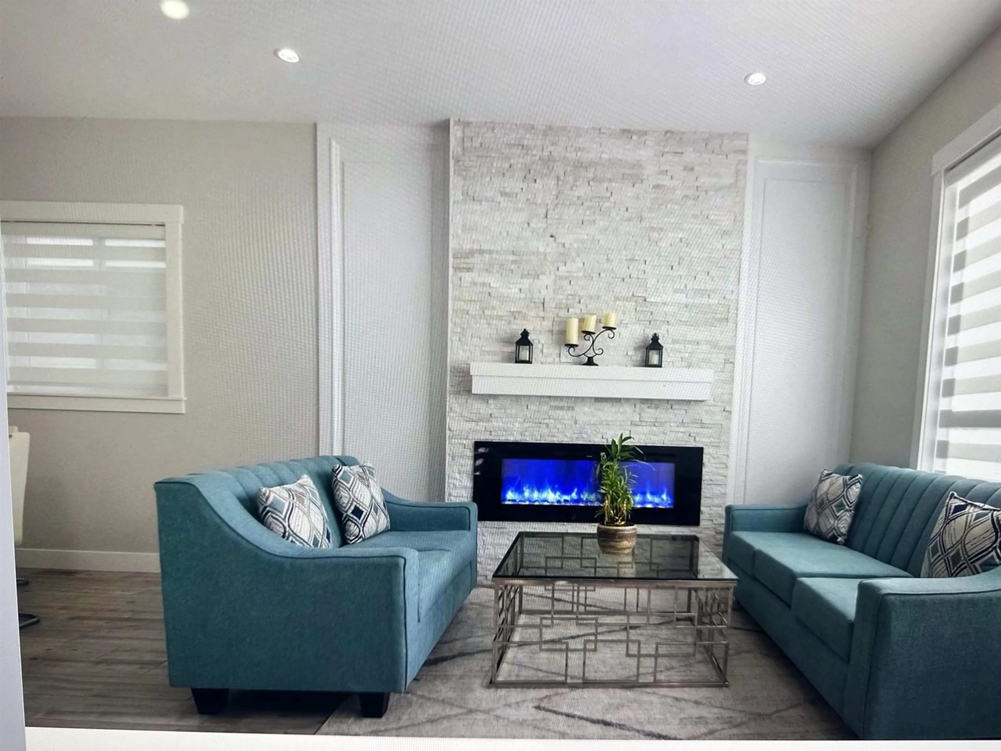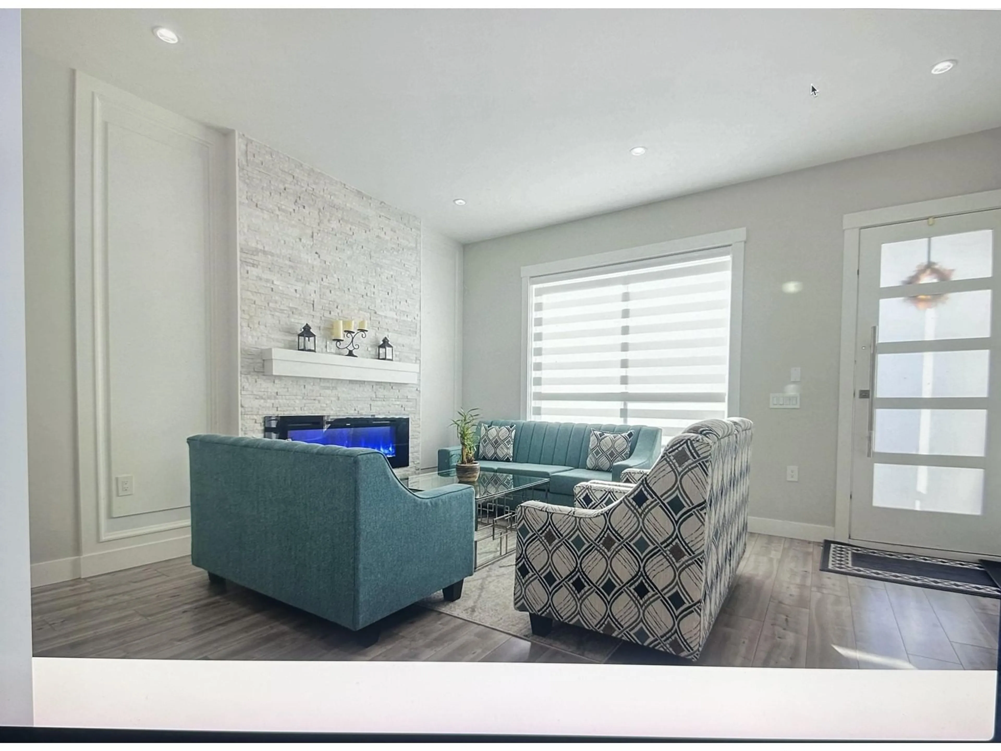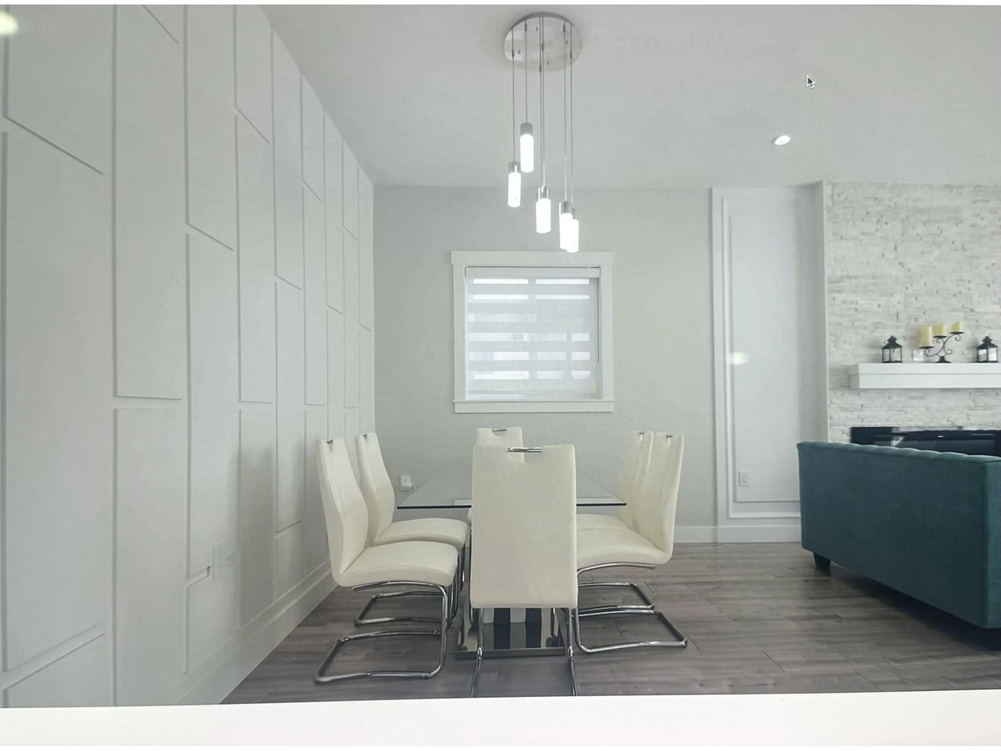6870 197B STREET, Langley, British Columbia V2Y3H4
Contact us about this property
Highlights
Estimated ValueThis is the price Wahi expects this property to sell for.
The calculation is powered by our Instant Home Value Estimate, which uses current market and property price trends to estimate your home’s value with a 90% accuracy rate.Not available
Price/Sqft$488/sqft
Est. Mortgage$8,799/mo
Tax Amount ()-
Days On Market96 days
Description
PRIME AREA OF "WILLOUGHBY HEIGHTS". This beautiful like new 8 bedroom 6 bathroom home in the heart of a Langley's most family oriented communities. This home features an open concept design that will impress you from the moment you walk in. Main floor features a high ceiling Living and Dining room, Chef's kitchen with huge Island opening to a spacious Family room, Spice kitchen. Bedroom on main floor with full bathroom. An open deck off the family room. Upstairs boasts 4 generous size bedrooms attached with own ensuites and walk-in closets. Two suites(2bed rooms and 1 bedroom) in basement. Home is fully equipped with top quality finishes, A/C,CCTV cameras. Centrally located for easy access to highways, schools, Parks, recreation & Willow brook mall. House is under New Home Warranty. (id:39198)
Property Details
Interior
Features
Exterior
Features
Parking
Garage spaces 6
Garage type Garage
Other parking spaces 0
Total parking spaces 6
Property History
 35
35
