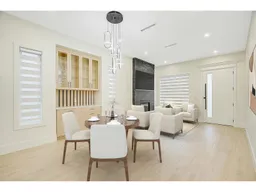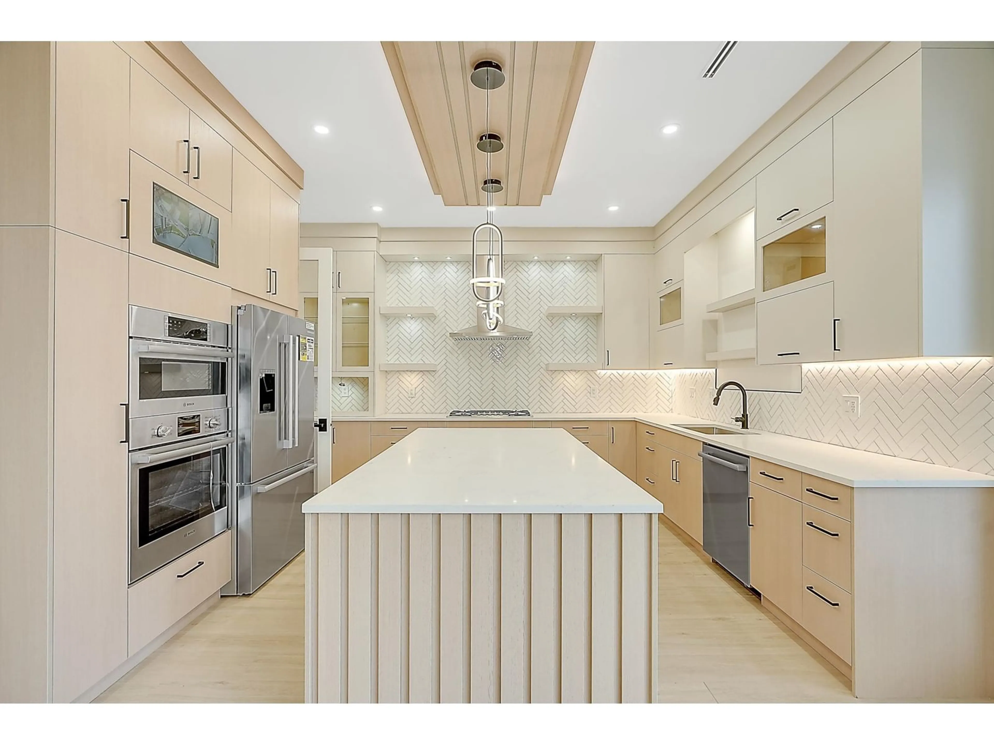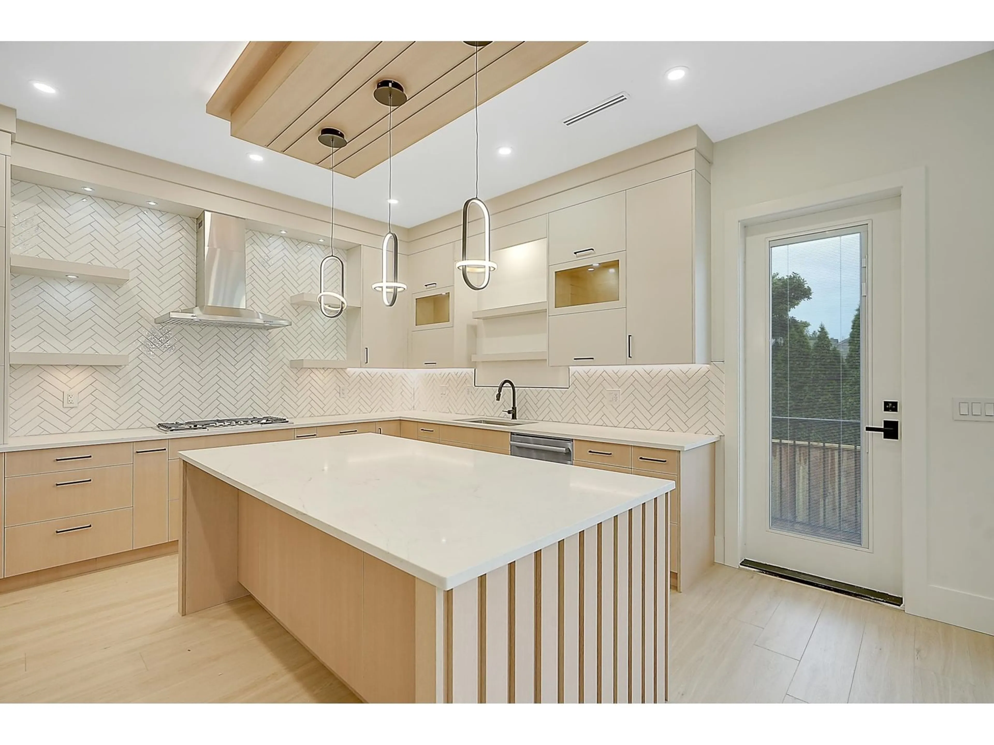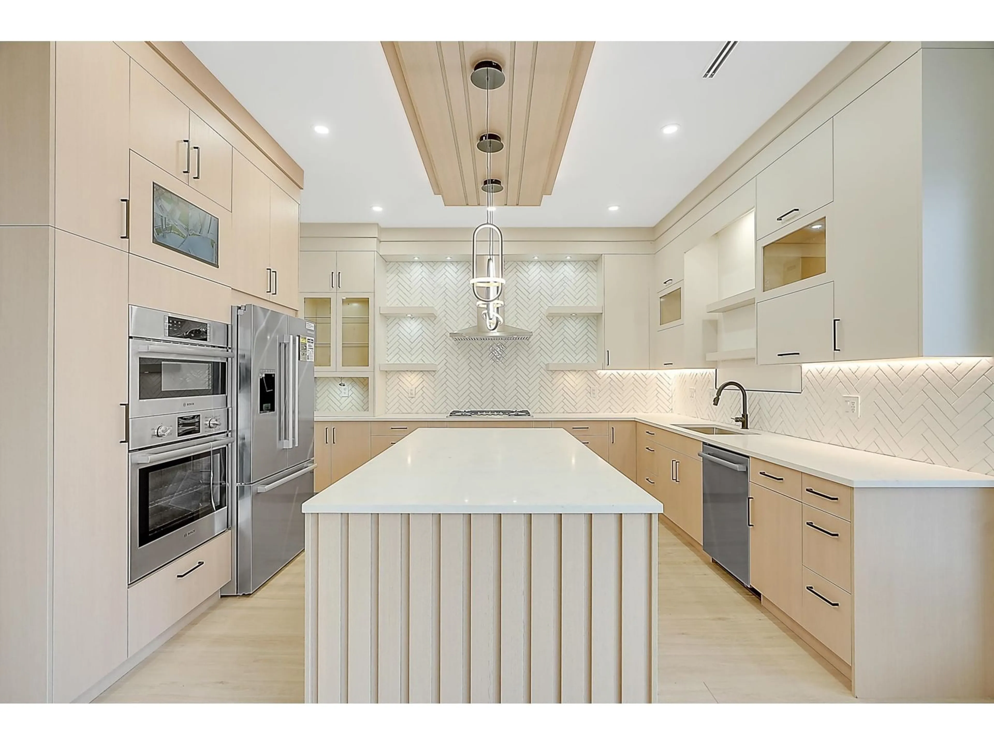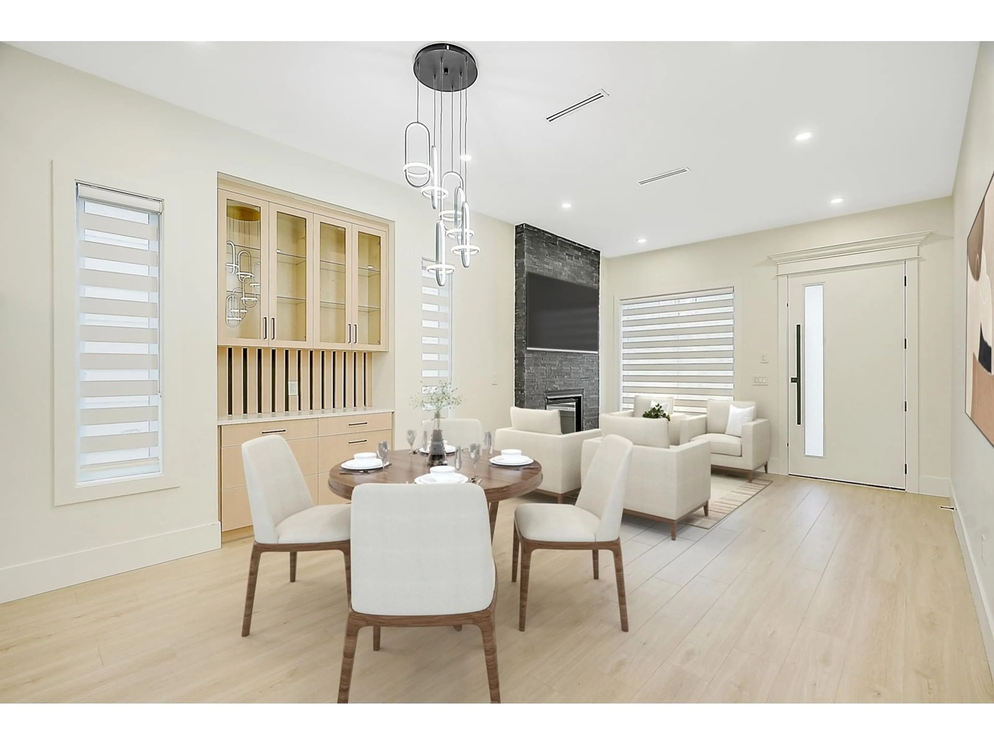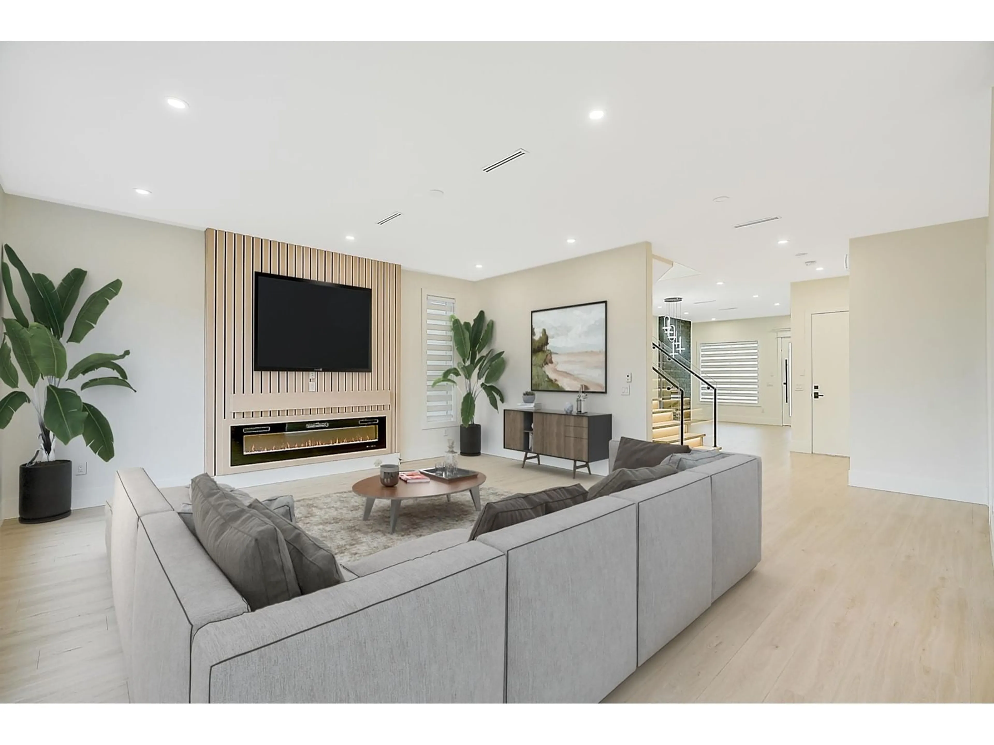6830 198A STREET, Langley, British Columbia V2Y2W5
Contact us about this property
Highlights
Estimated ValueThis is the price Wahi expects this property to sell for.
The calculation is powered by our Instant Home Value Estimate, which uses current market and property price trends to estimate your home’s value with a 90% accuracy rate.Not available
Price/Sqft$466/sqft
Est. Mortgage$9,019/mo
Tax Amount ()-
Days On Market93 days
Description
Welcome to the stunning Brand New Quality built home situated in the highly desirable neighbourhood of Langley. This immaculate property boasts modern design and luxurious finishes throughout. Open Concept family home exudes functionality with a prime location. Main floor boasts with high Ceiling Living/Den with large over-sized windows for ample natural light. Beautiful Family room, eat-in kitchen & Wok Kitchen &Bedrm. 4 bedrooms above with 4 washrooms, Master bedroom with walk-in closet, luxe ensuite. The basement boasts a LEGAL 2 Bedroom Suite + 1 Bed unauthorized with Separate entrance. Builtin Vacuum, A/C, HRV, High end S.Steel appliances with meticulous attention to detail & Quality craftsmanship. This home offers the perfect blend of elegance & comfort. + impeccable mountain views (id:39198)
Property Details
Interior
Features
Exterior
Features
Parking
Garage spaces 6
Garage type Garage
Other parking spaces 0
Total parking spaces 6
Property History
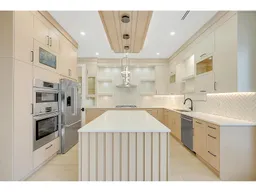 40
40