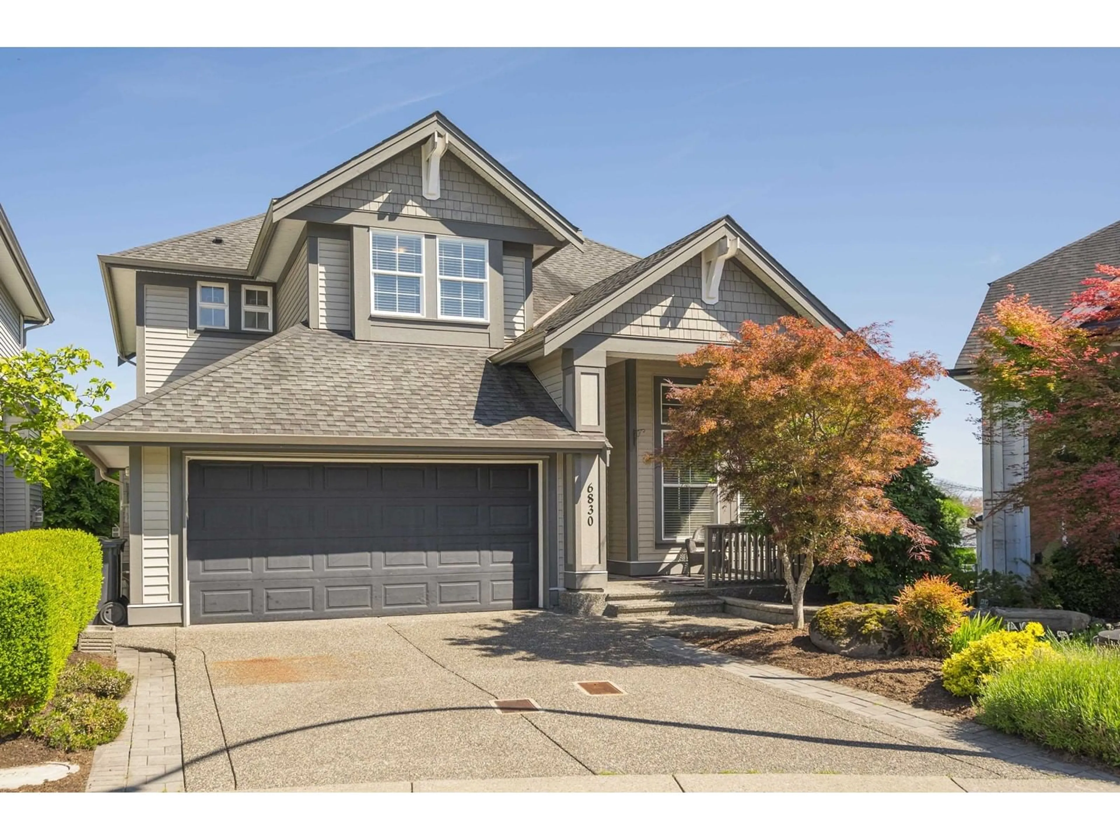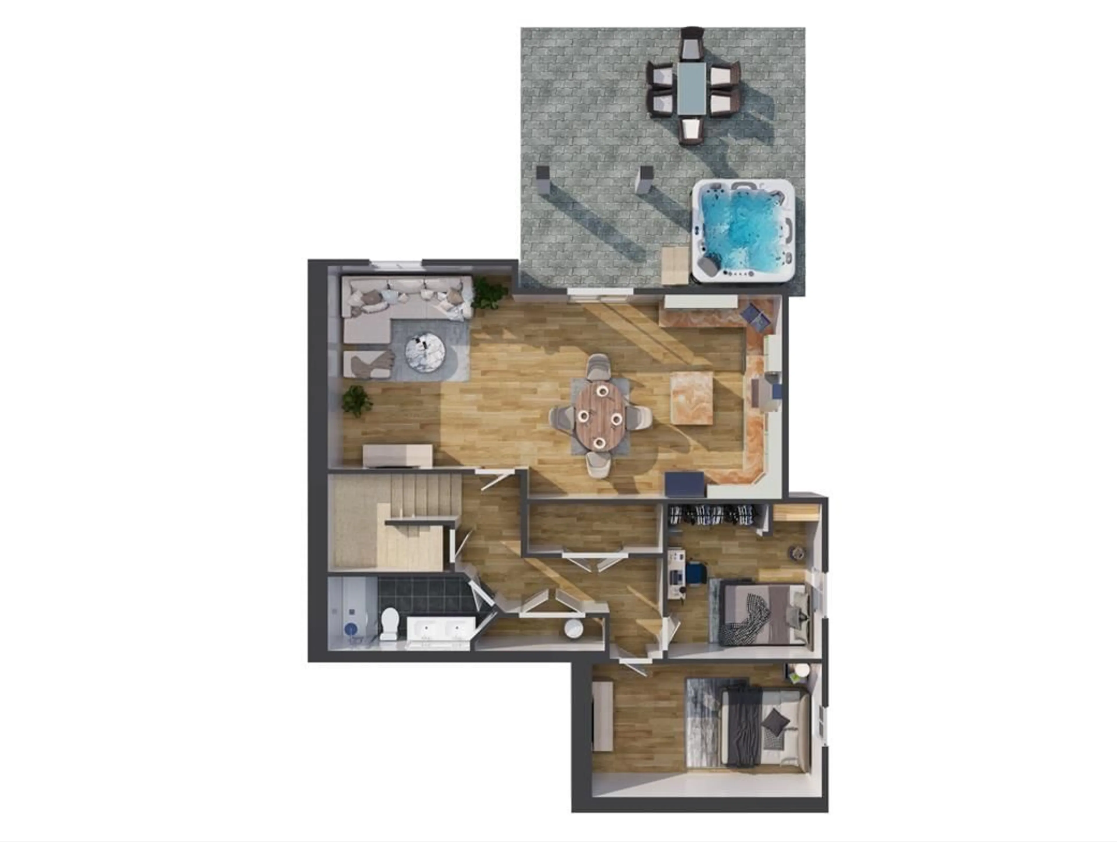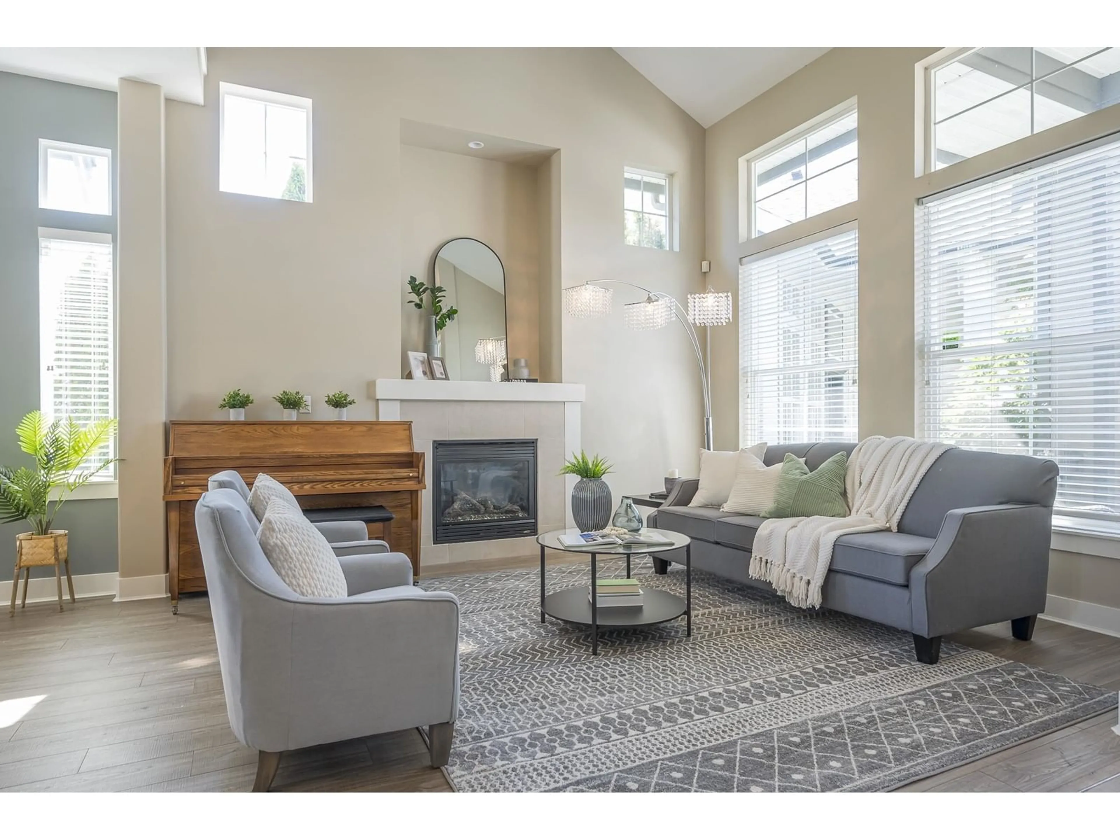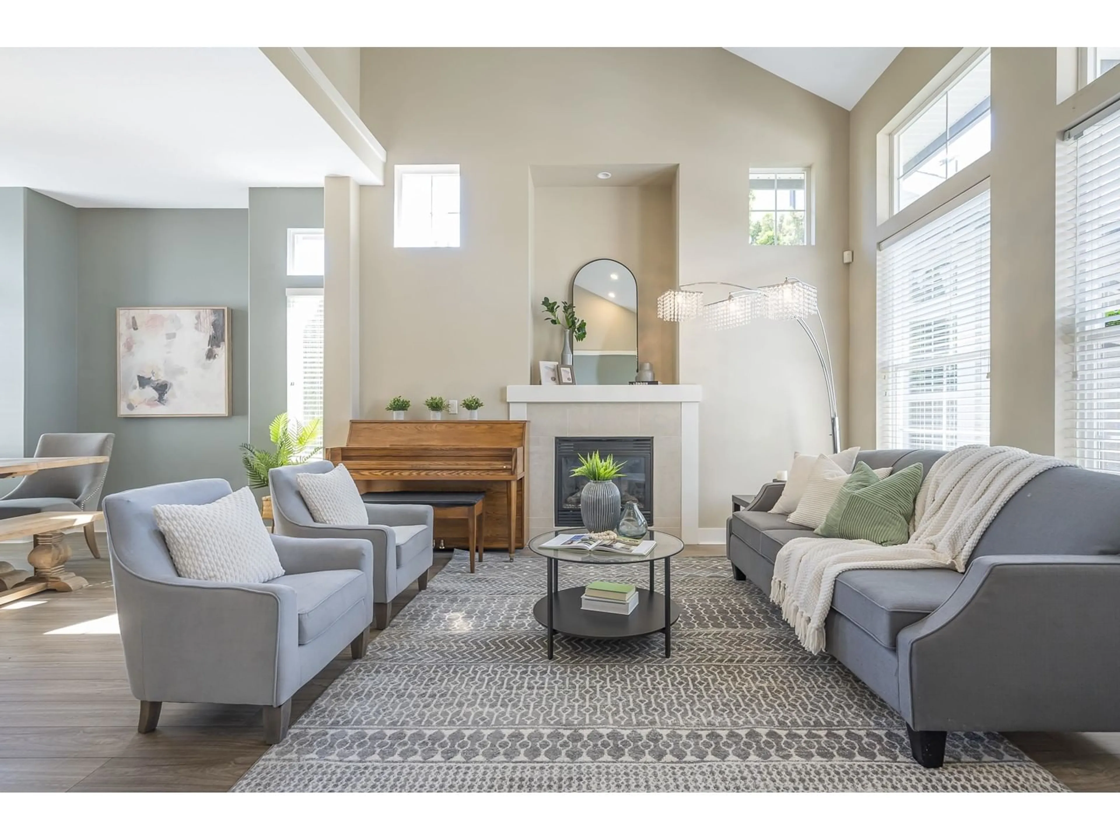6830 196B, Langley, British Columbia V2Y3H2
Contact us about this property
Highlights
Estimated ValueThis is the price Wahi expects this property to sell for.
The calculation is powered by our Instant Home Value Estimate, which uses current market and property price trends to estimate your home’s value with a 90% accuracy rate.Not available
Price/Sqft$401/sqft
Est. Mortgage$6,871/mo
Tax Amount (2024)$7,409/yr
Days On Market21 hours
Description
Situated in a quiet Willoughby cul-de-sac, this 3,800+ sq. ft. home on a 5,700 + sq. ft. lot features a WALKOUT BASEMENT and a southeast-facing backyard with PANORAMIC VIEWS of Mount Baker and Langley City. The main floor offers 10' CEILINGS, a VAULTED living room, formal dining, and an OPEN-CONCEPT kitchen and family room with STAINLESS appliances, GRANITE countertops, and durable laminate flooring. A spacious balcony extends from the main floor, perfect for entertaining. Upstairs boasts 5 large bedrooms, including a vaulted primary suite with a 5-piece spa-inspired ensuite. Downstairs includes 2 bedrooms, a flex/storage room, and your very own hockey arena! BONUS: Heatpump/AC, inground sprinkler system, gas line for BBQ or fire pit and large PRIVATE backyard! (id:39198)
Property Details
Interior
Features
Exterior
Parking
Garage spaces -
Garage type -
Total parking spaces 4
Property History
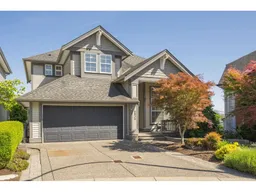 39
39
