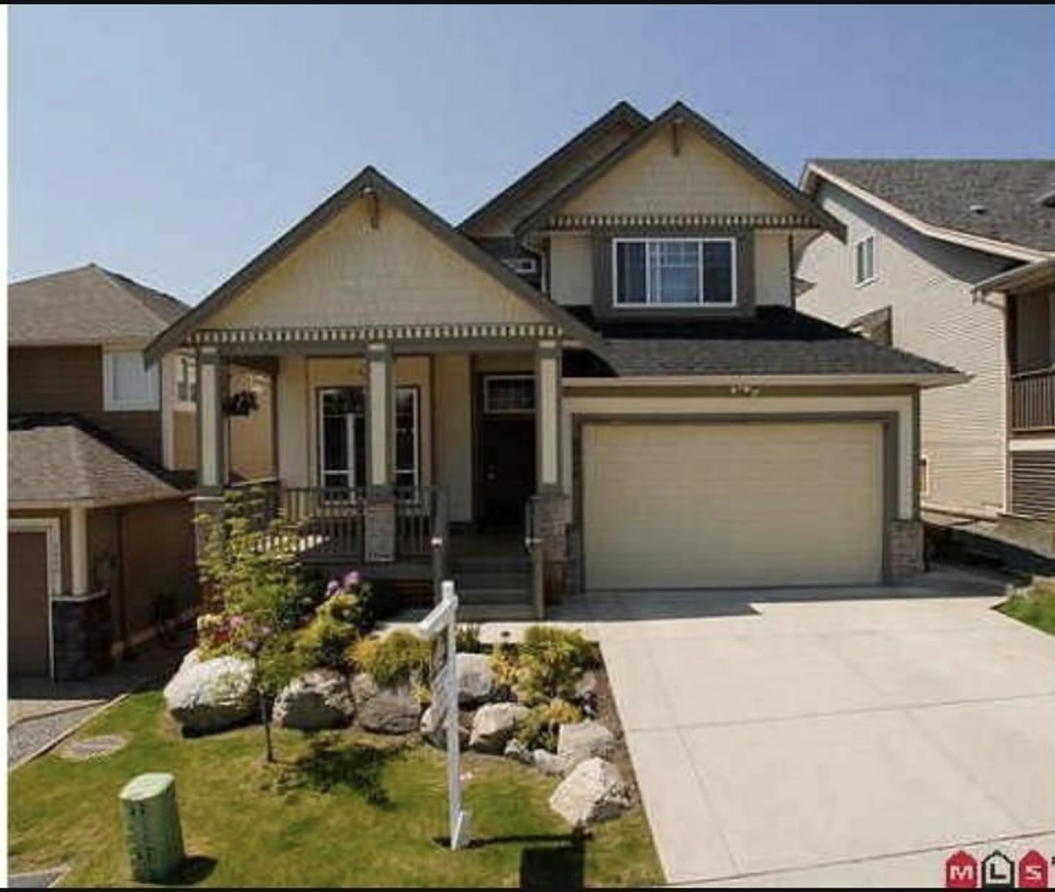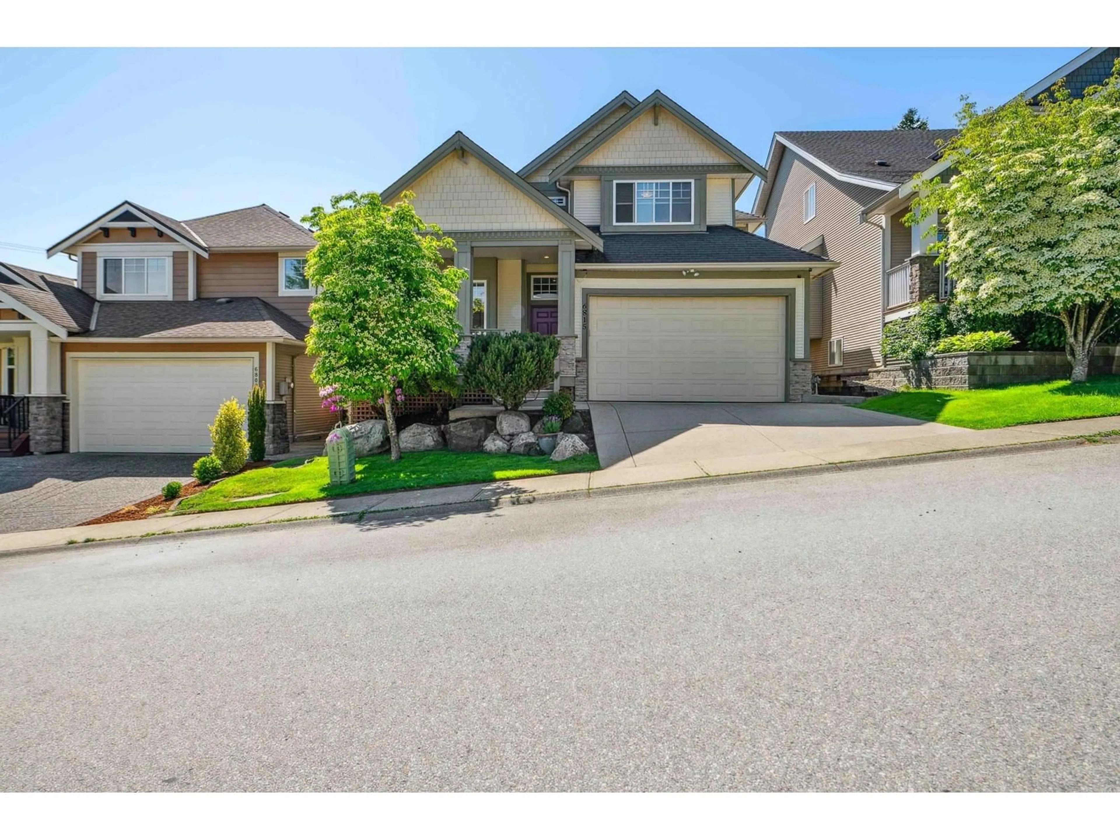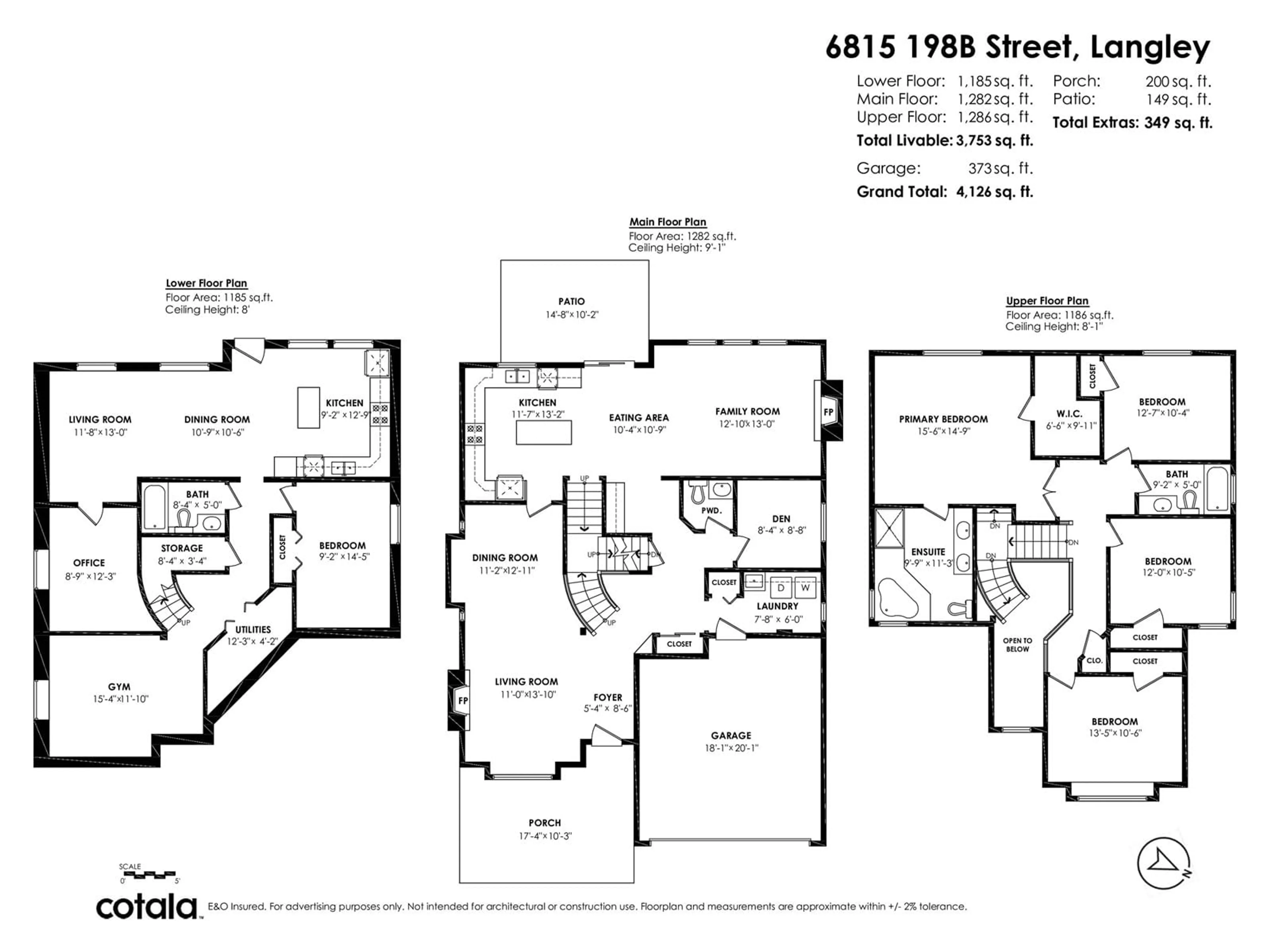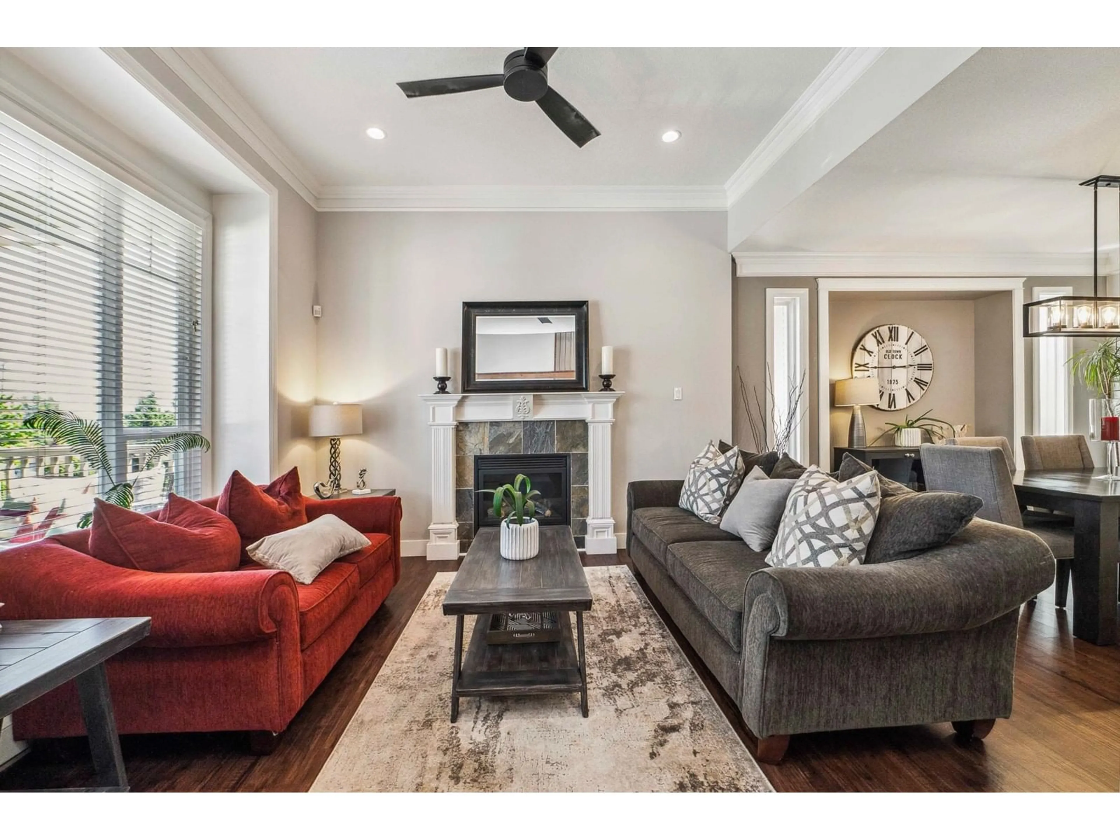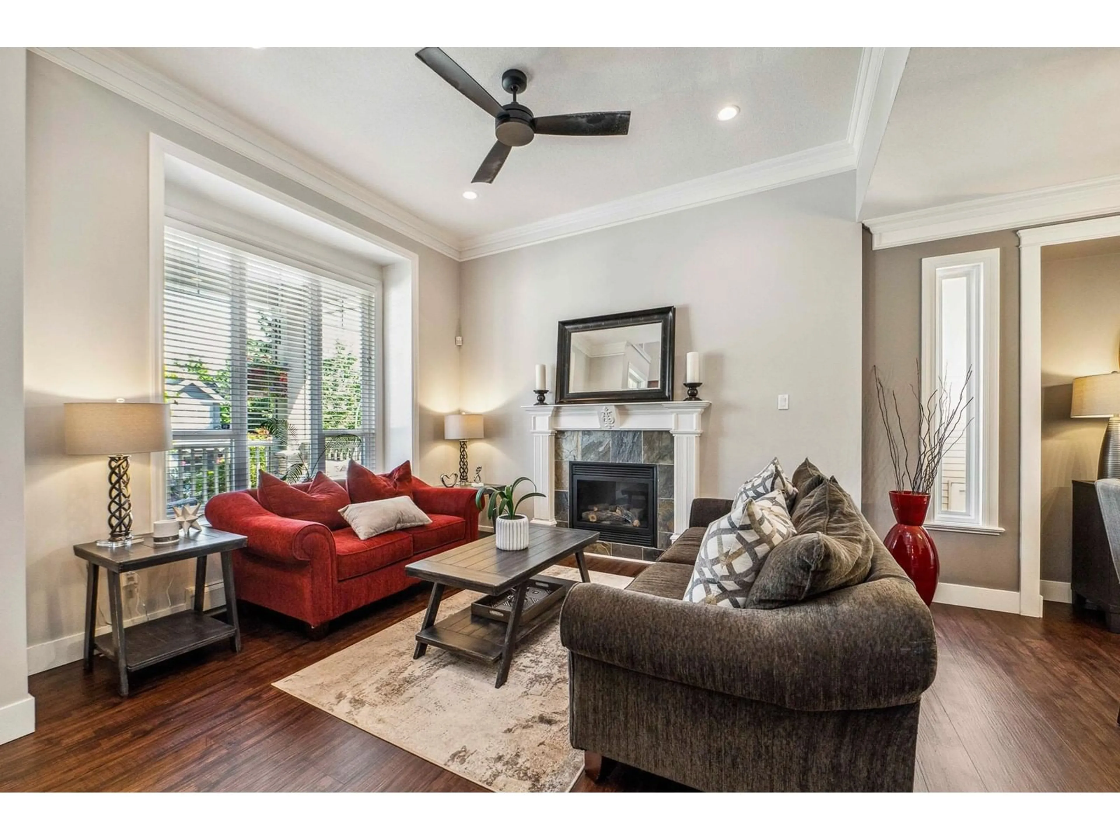6815 198B, Langley, British Columbia V2Y3B8
Contact us about this property
Highlights
Estimated valueThis is the price Wahi expects this property to sell for.
The calculation is powered by our Instant Home Value Estimate, which uses current market and property price trends to estimate your home’s value with a 90% accuracy rate.Not available
Price/Sqft$479/sqft
Monthly cost
Open Calculator
Description
BEAUTIFULLY UPDATED EXECUTIVE 6 bed, 4 bath home on a spacious 4973 sqft lot! Thoroughly updated, with a bright, modern kitchen, fresh paint throughout, & refreshed landscaping & outdoor space. 9' ceilings & crown moldings, grand staircase, & vaulted ceilings in the entranceway. Large, elegant primary upstairs plus 3 more bedrooms, perfect for a growing family. The backyard is designed for entertaining & play, with a custom pergola seating area, + lots of grass for kids & pets. The basement offers a 1185 sqft 2 bed + den (could be 3 beds) unauthorized suite to help with the mortgage or extended family. Central to all of Langley, just minutes from shopping, restaurants & parks. Book your private showing today! (id:39198)
Property Details
Interior
Features
Exterior
Parking
Garage spaces -
Garage type -
Total parking spaces 4
Property History
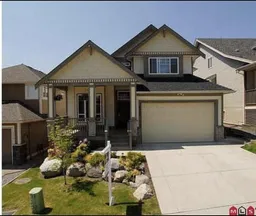 40
40
