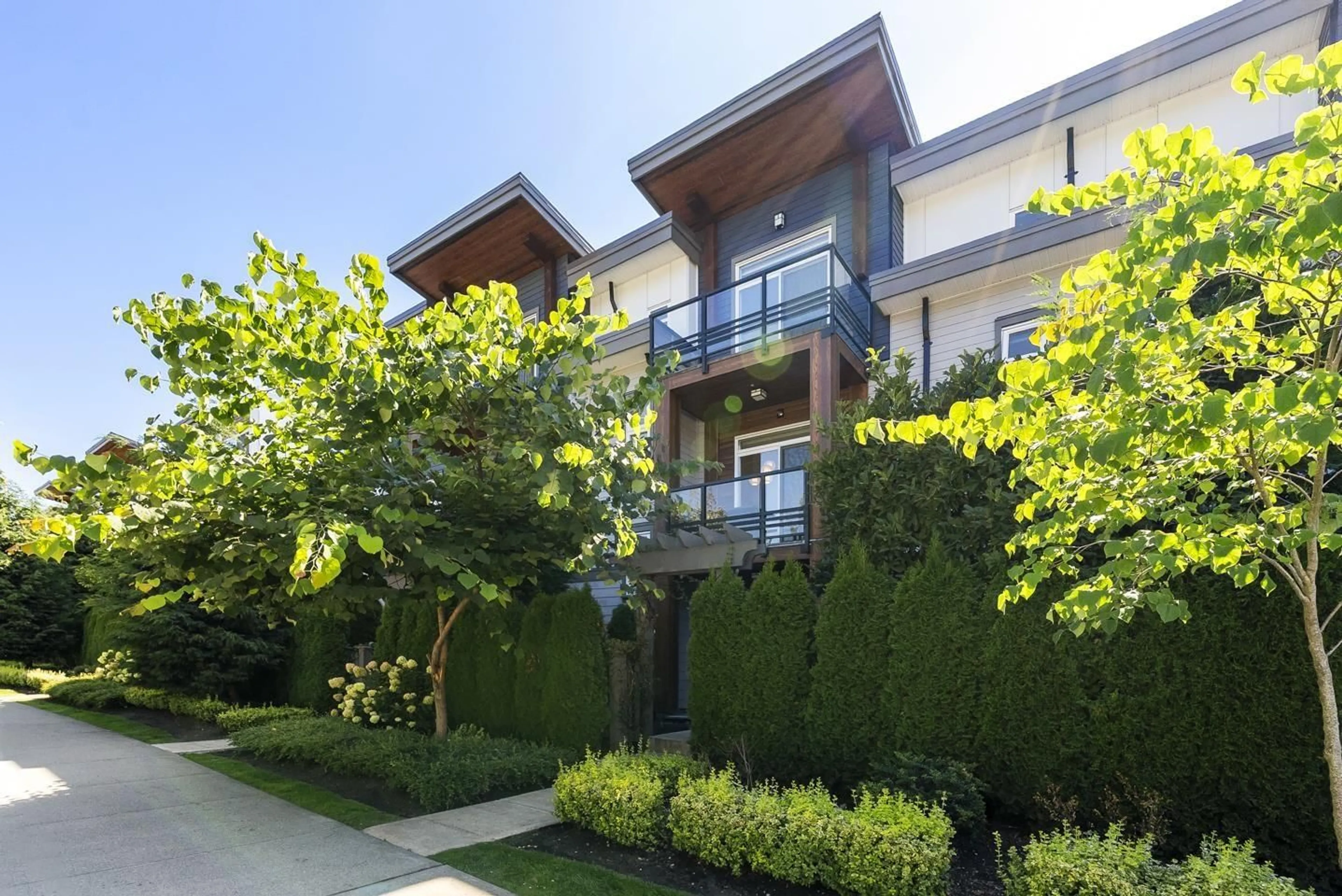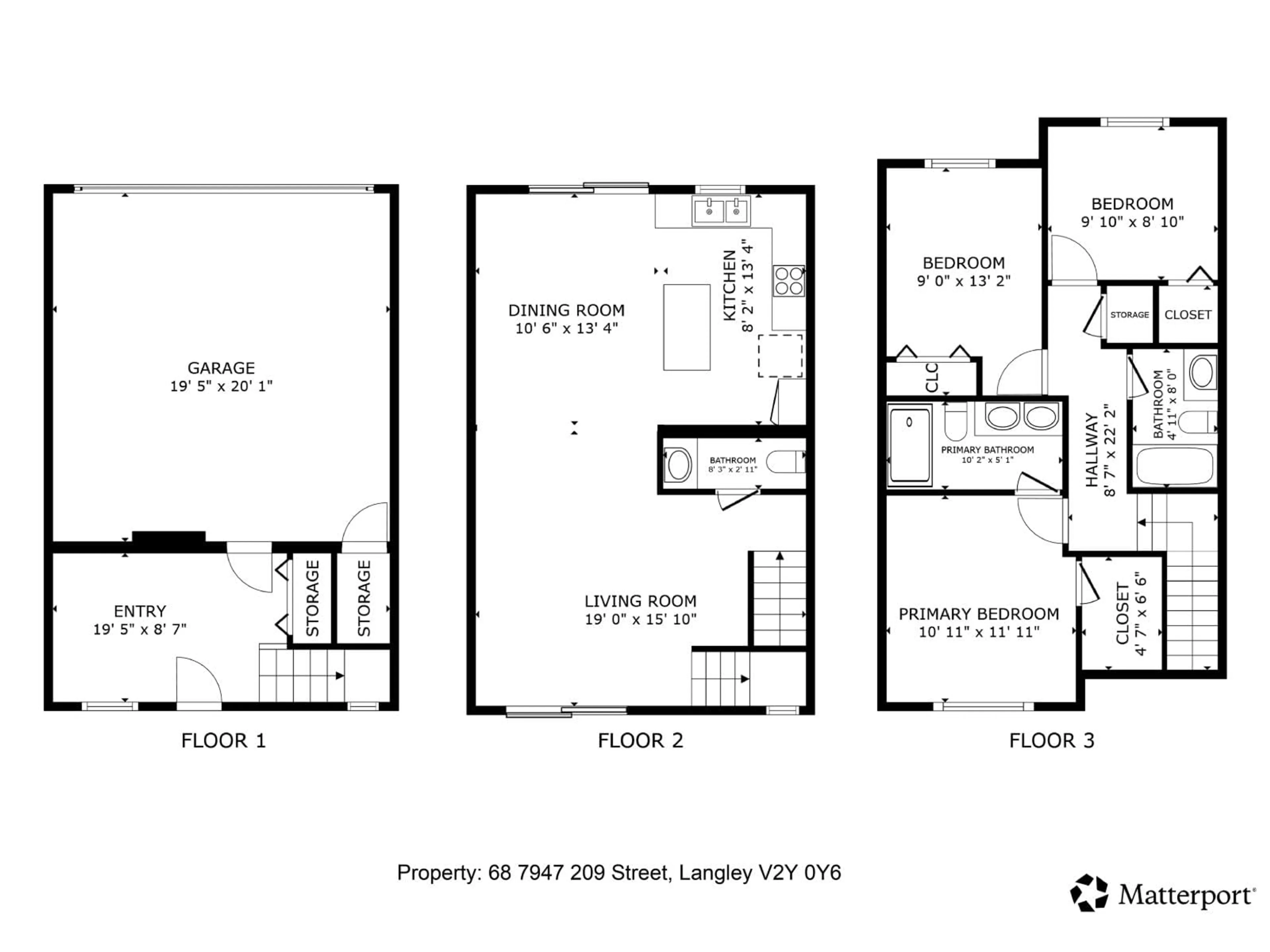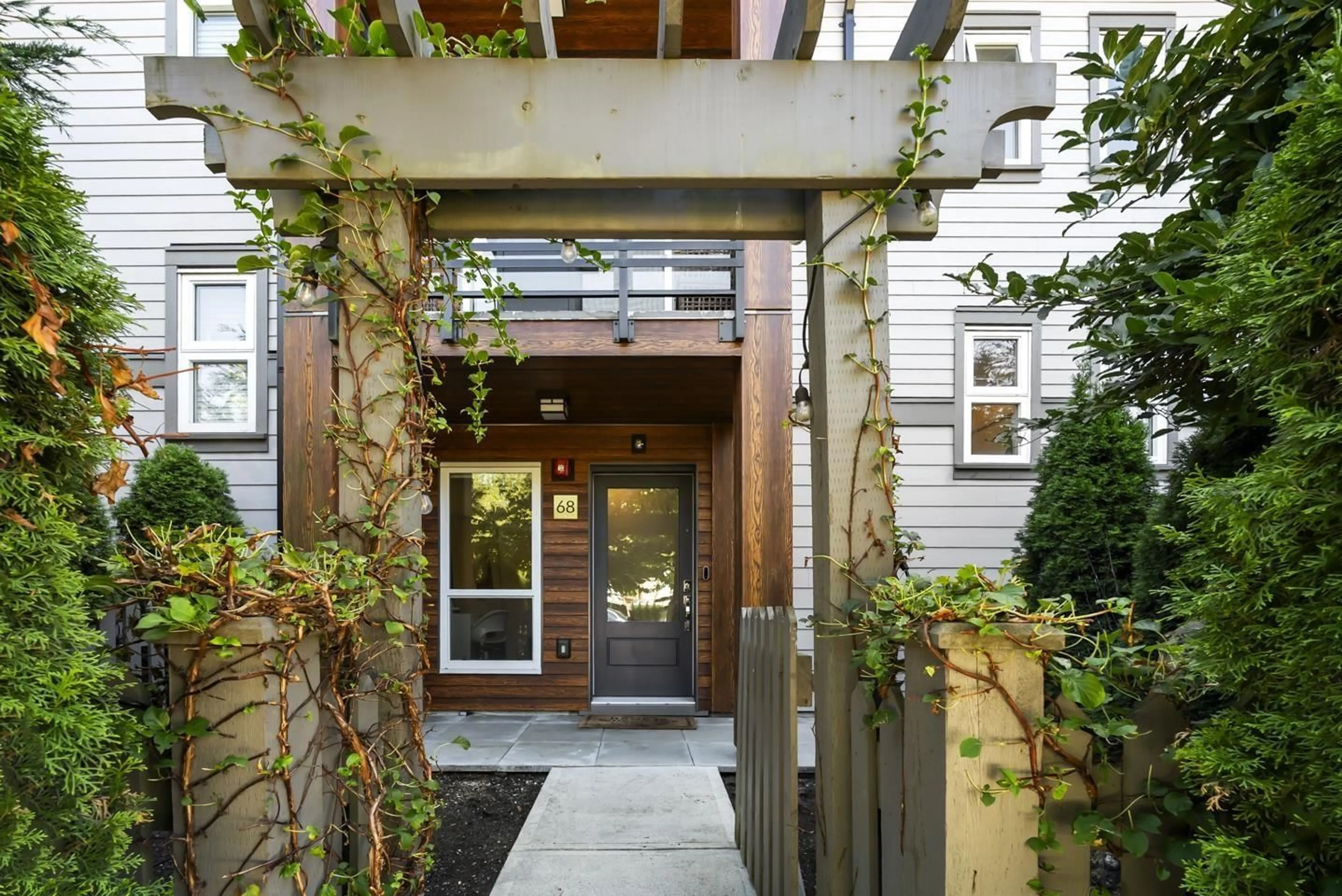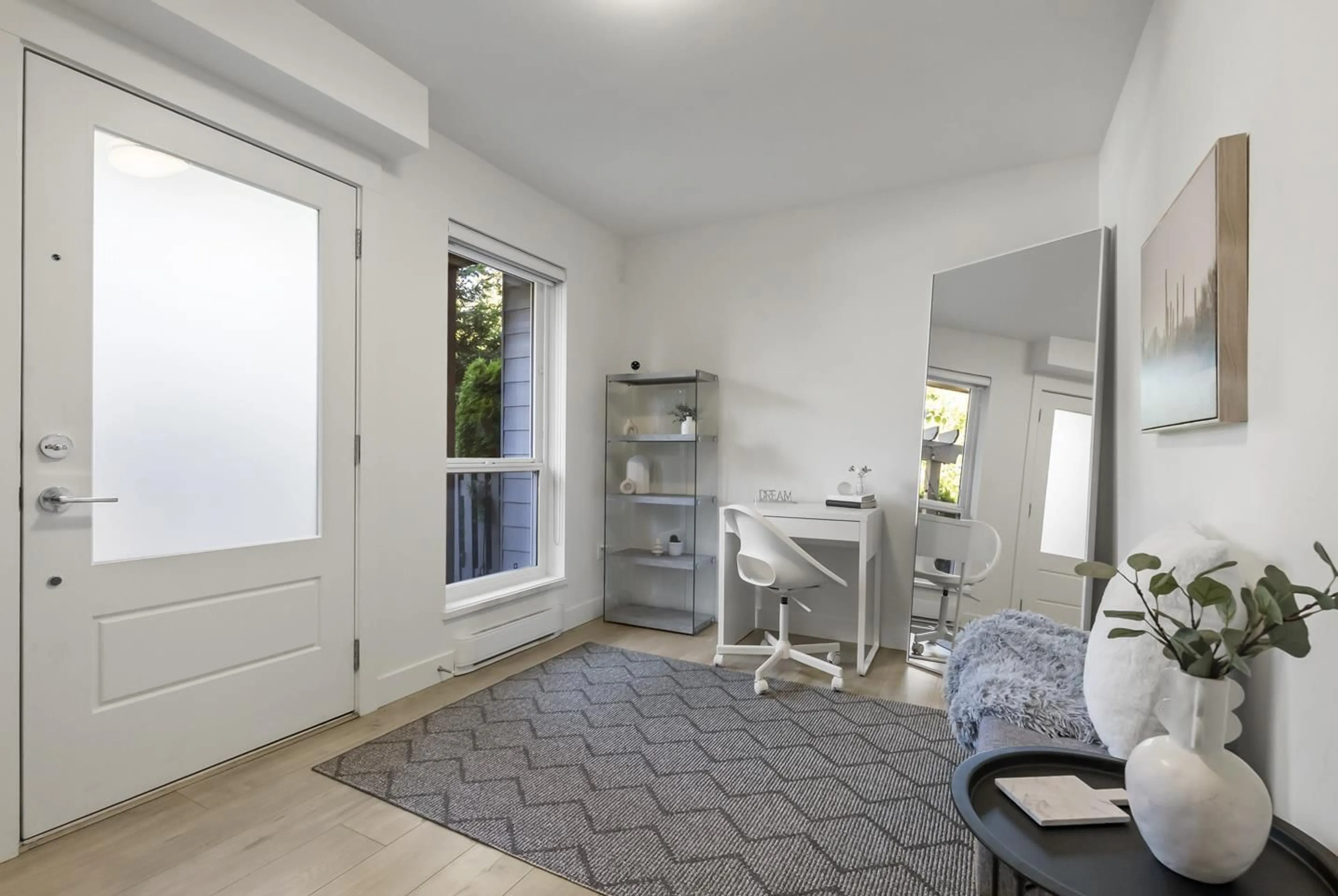68 - 7947 209, Langley, British Columbia V2Y0Y6
Contact us about this property
Highlights
Estimated valueThis is the price Wahi expects this property to sell for.
The calculation is powered by our Instant Home Value Estimate, which uses current market and property price trends to estimate your home’s value with a 90% accuracy rate.Not available
Price/Sqft$599/sqft
Monthly cost
Open Calculator
Description
Incredible opportunity to reside in a spacious, modern & private 3 bed+den townhome tucked in Luxia at Yorkson, built in 2020 - the epitome of well-designed comfort in Langley's most desirable neighbourhood. Nearly 1,500 sqft of functional living space creates an ideal floor plan. Main floor is open concept & full of sunshine. Enjoy durable LVP floors, timeless finishings, KitchenAid appliances w/ gas range, and two of three -yes, three- balconies. Primary suite is a private retreat w/ vaulted ceiling, WIC, luxurious ensuite bath & third balcony. Complete with side-by-side garage & street-side access. Hwy 1 & 200th are <5 mins away for easy commuting, or walk to sought-after schools, parks, restaurants & the BEST community amenities. This home was designed with families like yours in mind! (id:39198)
Property Details
Interior
Features
Exterior
Parking
Garage spaces -
Garage type -
Total parking spaces 2
Condo Details
Amenities
Exercise Centre, Clubhouse
Inclusions
Property History
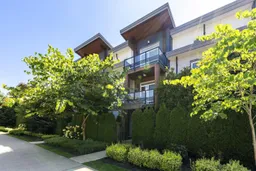 31
31
