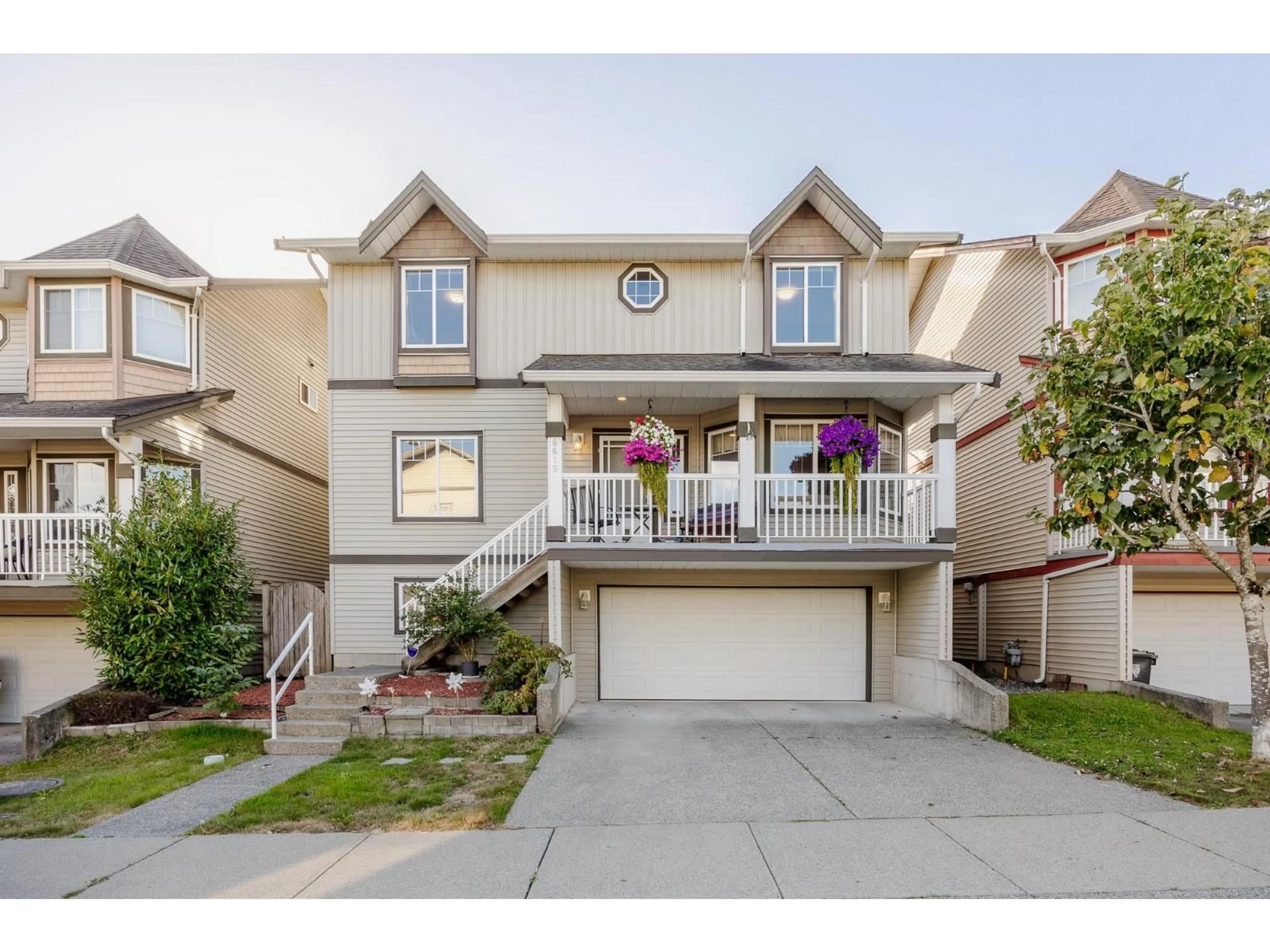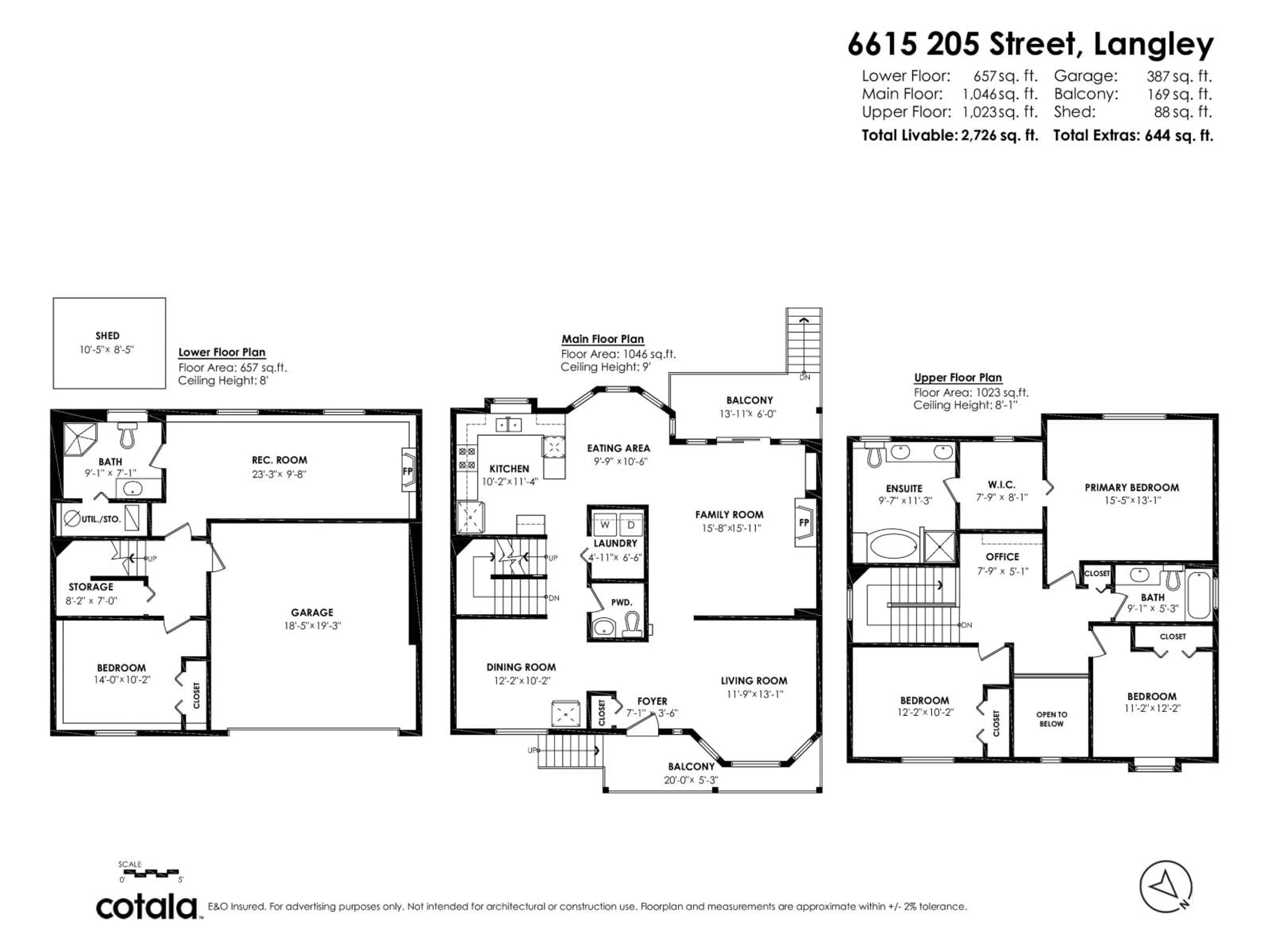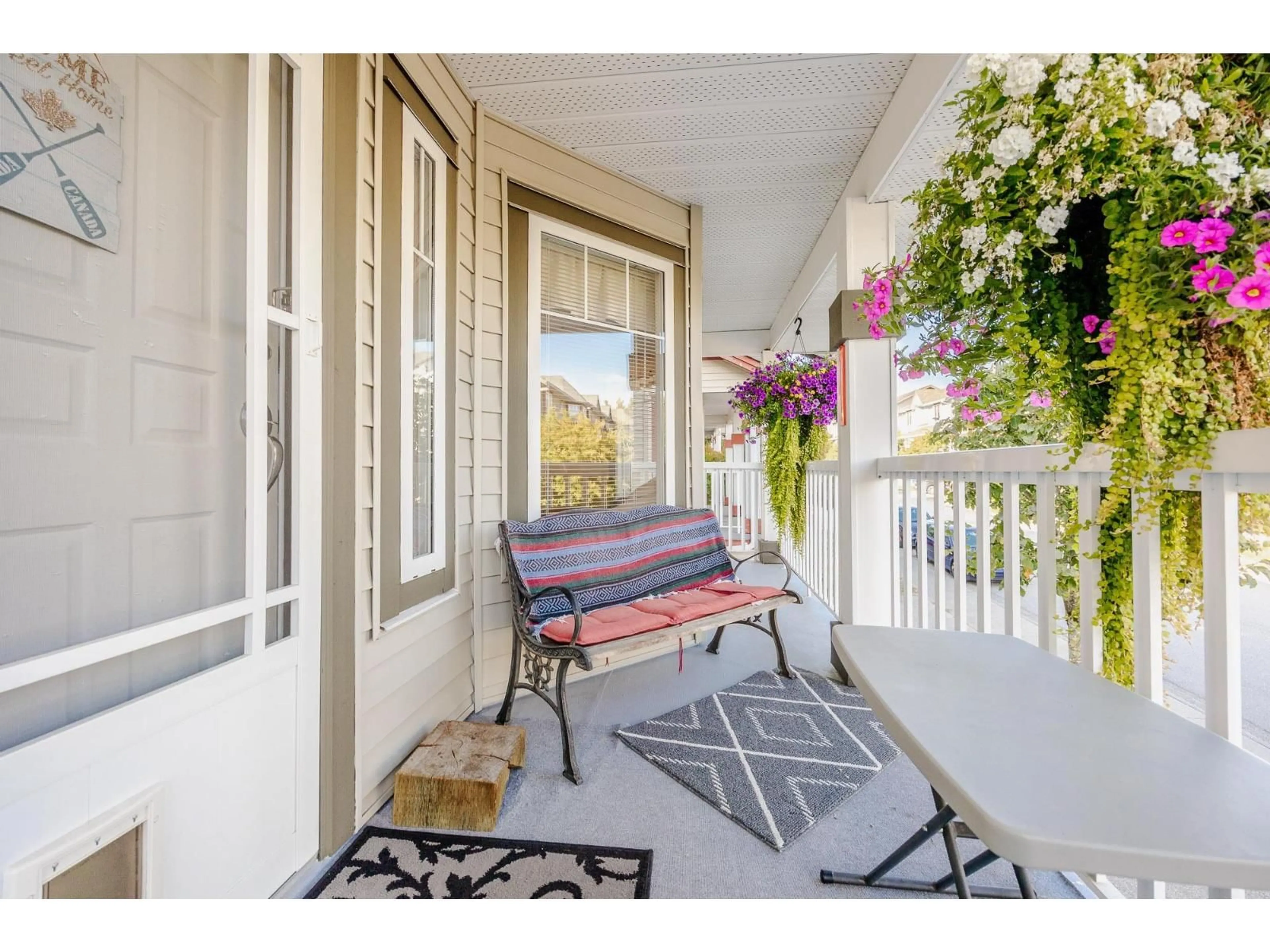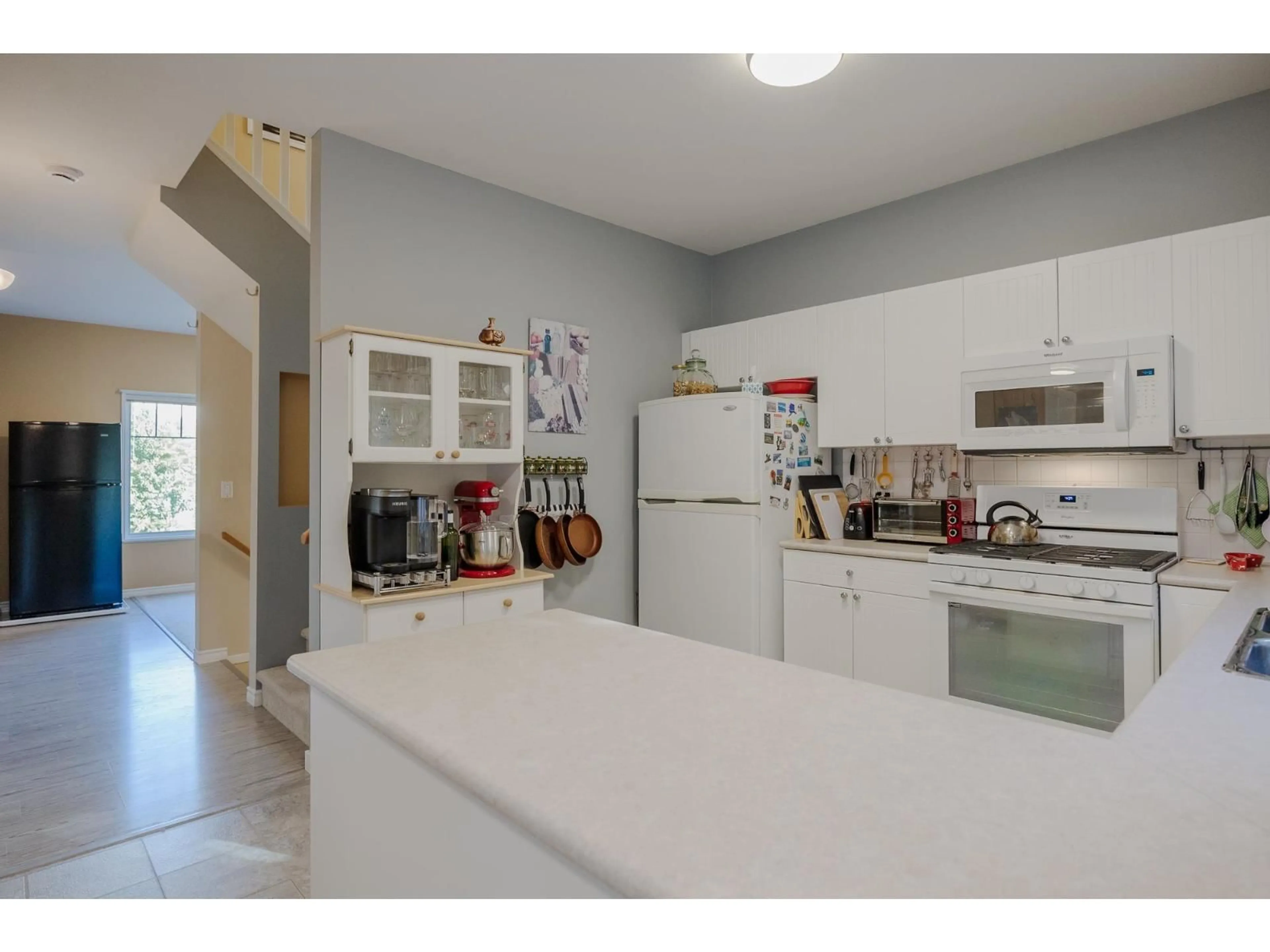6615 205, Langley, British Columbia V1Y2X8
Contact us about this property
Highlights
Estimated valueThis is the price Wahi expects this property to sell for.
The calculation is powered by our Instant Home Value Estimate, which uses current market and property price trends to estimate your home’s value with a 90% accuracy rate.Not available
Price/Sqft$476/sqft
Monthly cost
Open Calculator
Description
Well cared for and spacious 2 story with fully developed basement ideal for a growing family. Newer flooring throughout, freshly painted with tasteful colours. Master ensuite has separate tub and shower which provides more options. Kitchen has gas stove .Option for electric stove . Within walking distance to shopping and schools. Heat pump put in with air conditioning which keeps home cool in summer and warm and cosy in the winter time. Decks at rear and front of the house and a shed in the backyard to store equipment and your tires. Nice cathedral ceiling area in front entrance area gives the main area a nice airy feel. Lots of room in basement for guests or extended family and nice size rec room for entertaining. This home is move in ready and worth a look.OPEN HOUSE Sunday Nov 23 2-4 pm (id:39198)
Property Details
Interior
Features
Exterior
Parking
Garage spaces -
Garage type -
Total parking spaces 4
Property History
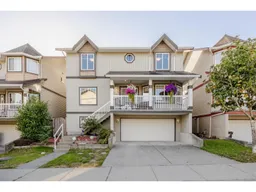 35
35
