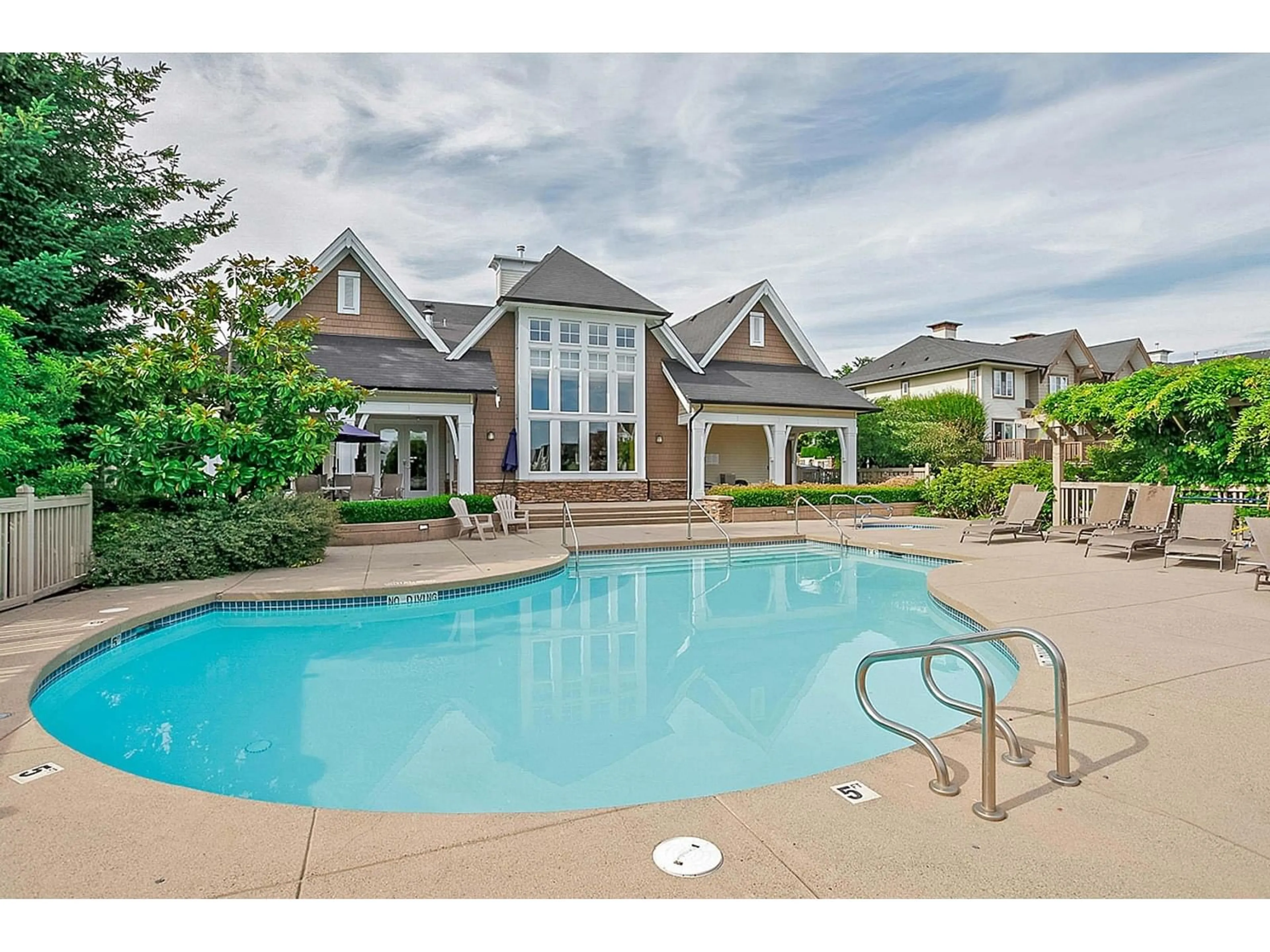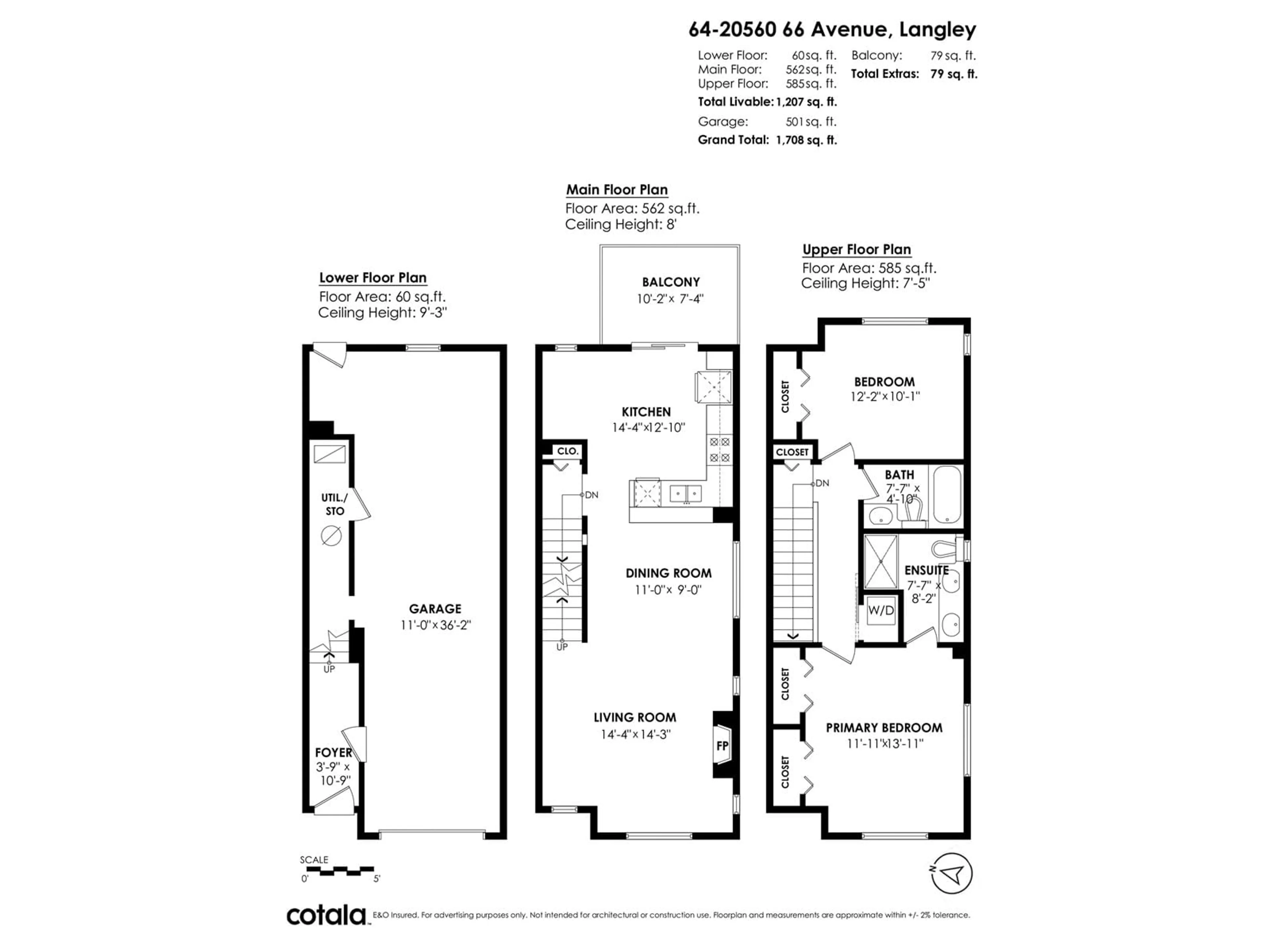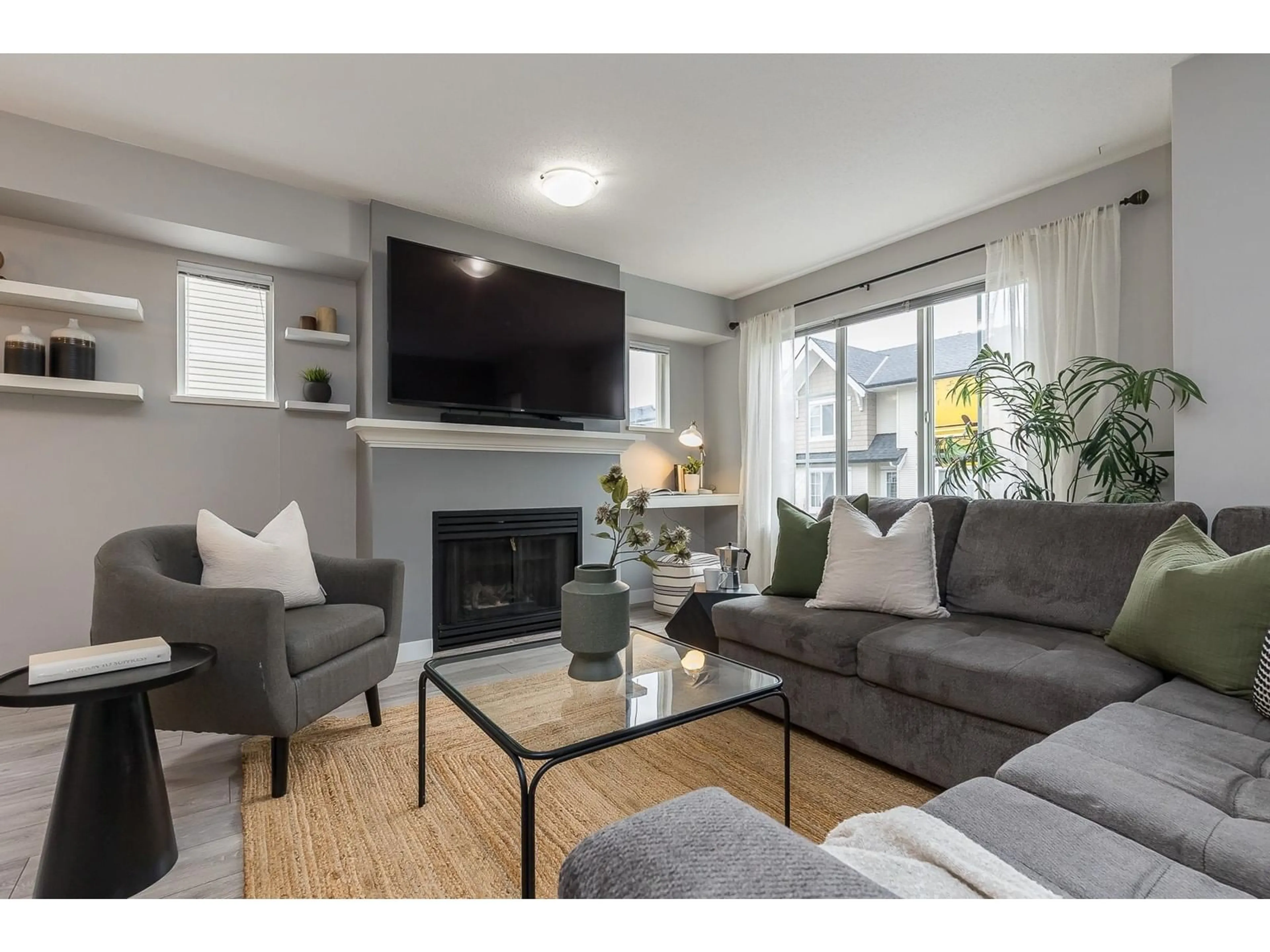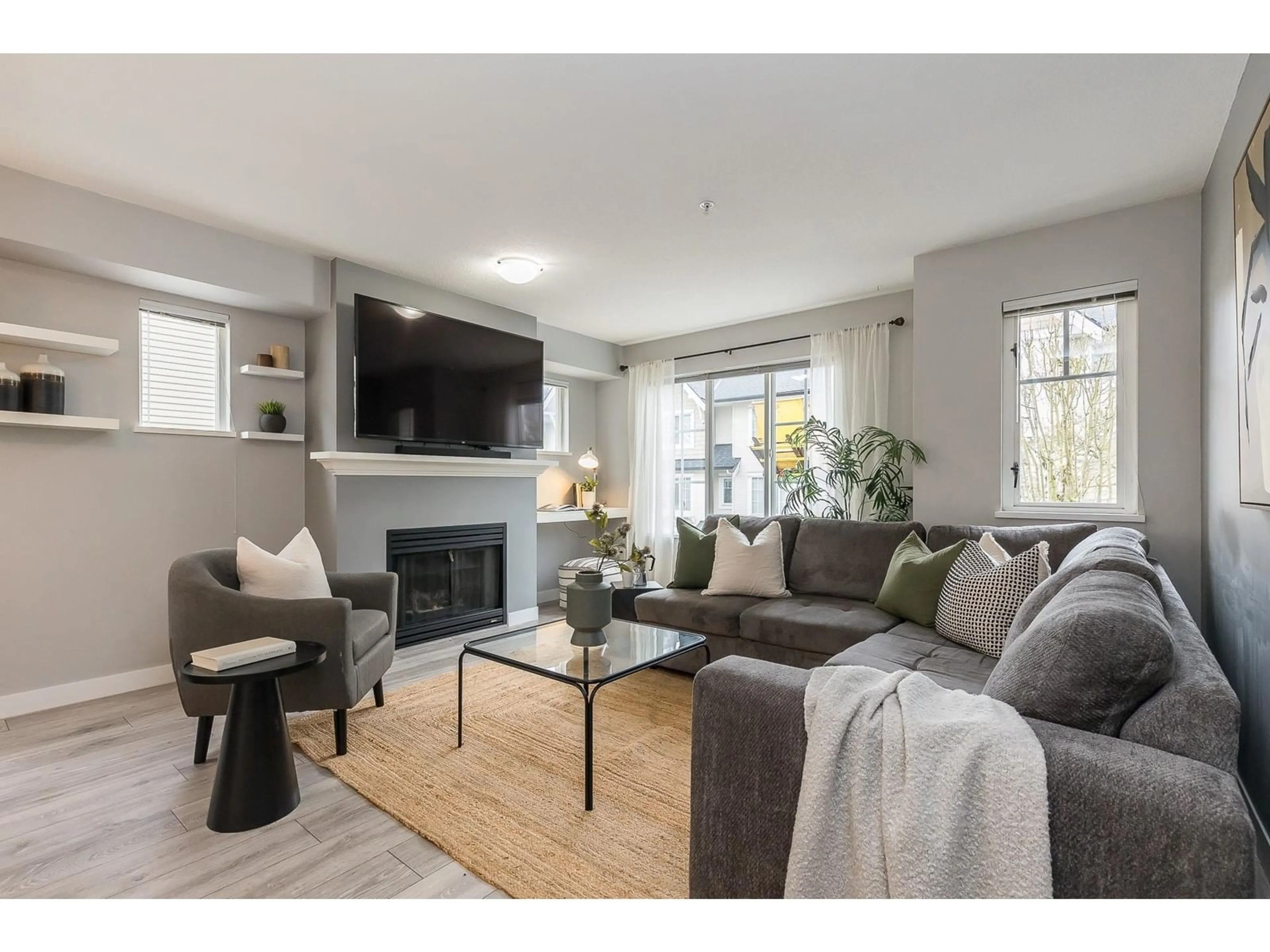64 - 20560 66, Langley, British Columbia V2Y2Y8
Contact us about this property
Highlights
Estimated ValueThis is the price Wahi expects this property to sell for.
The calculation is powered by our Instant Home Value Estimate, which uses current market and property price trends to estimate your home’s value with a 90% accuracy rate.Not available
Price/Sqft$621/sqft
Est. Mortgage$3,221/mo
Maintenance fees$358/mo
Tax Amount (2024)$3,992/yr
Days On Market10 days
Description
Dive into summer at "Amberleigh 2", a popular Polygon community that feels like a resort with it's incredible clubhouse that has an outdoor pool and hot tub, a huge party room w/ pool table and well-equipped kitchen, a gym, library and on-site caretaker! This well-maintained 2 bed 2 bath end unit (right beside visitor parking) has a brand new roof w/ leaf guard gutters, new fence, a private yard that backs a peaceful greenspace and has low maintenance synthetic grass so you can say goodbye to yard work! An additional deck off the kitchen is the perfect place for outdoor dining! Both bedrooms are large, the primary easily accommodates a king while the guest room fits a queen! Cozy extras include a gas fireplace, and built-in desk nook in the living room. Home is where your Storey begins! (id:39198)
Property Details
Interior
Features
Exterior
Parking
Garage spaces -
Garage type -
Total parking spaces 2
Condo Details
Amenities
Exercise Centre, Recreation Centre, Laundry - In Suite, Whirlpool
Inclusions
Property History
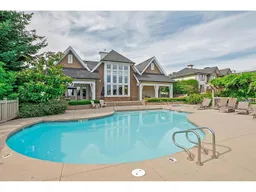 40
40
