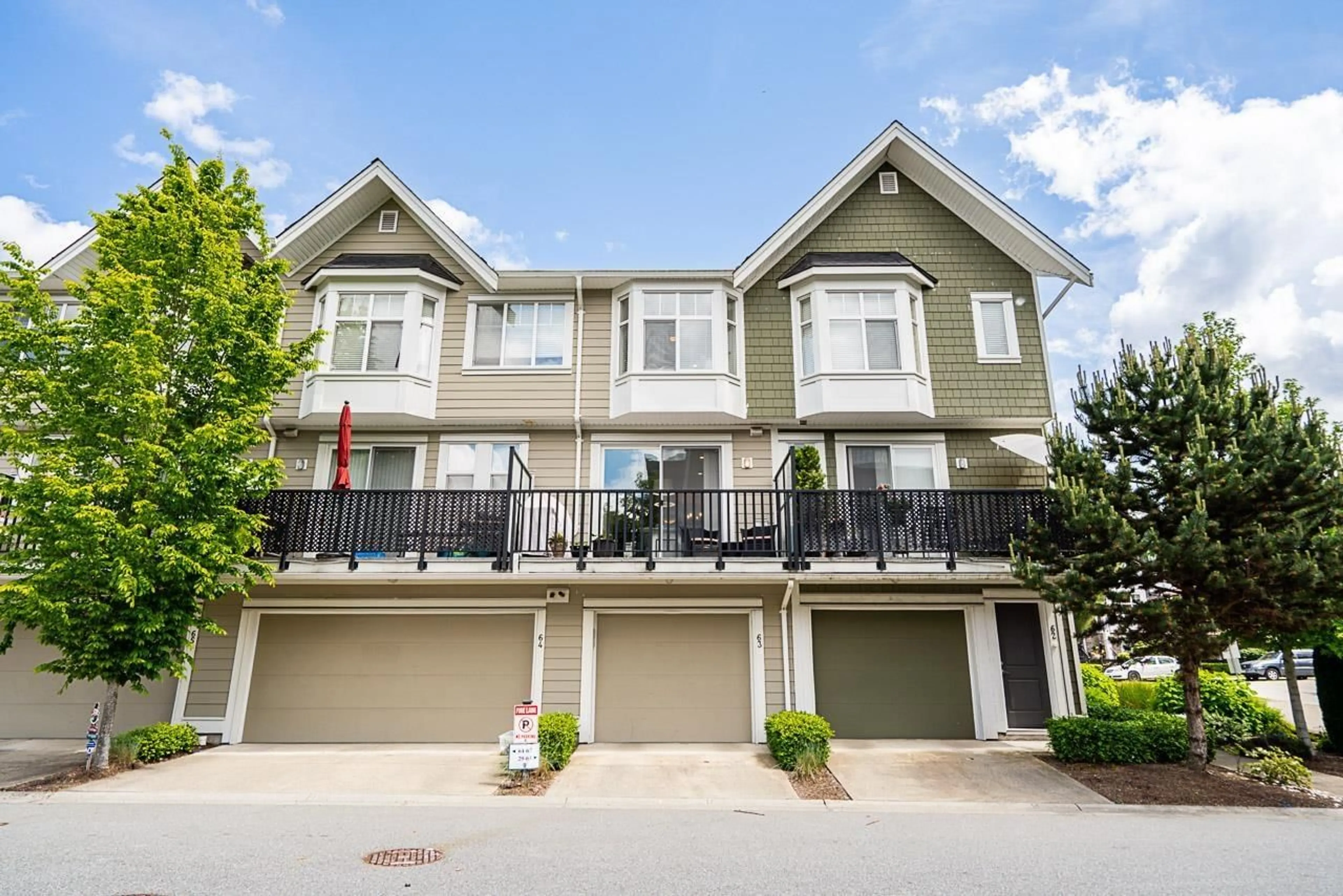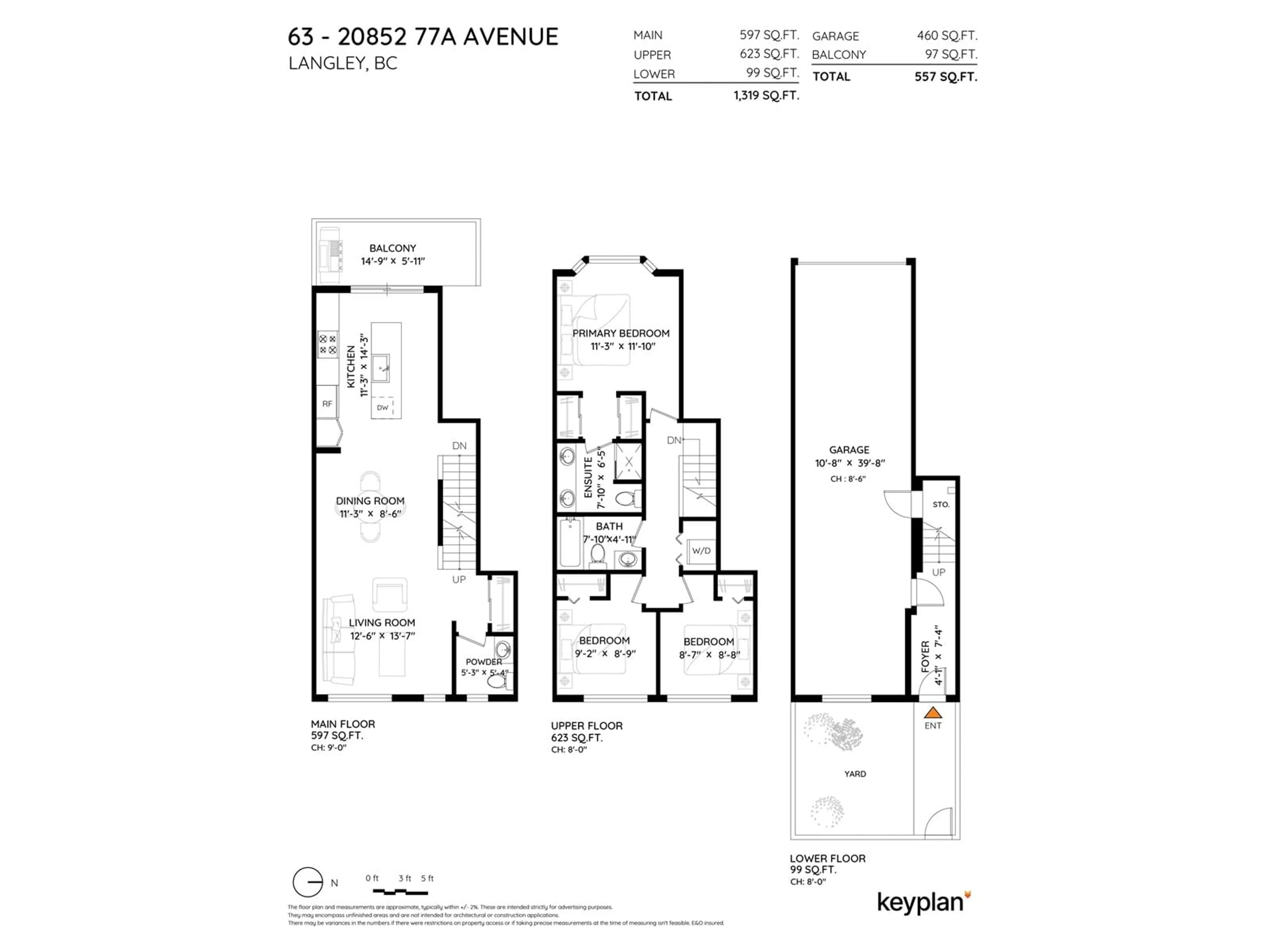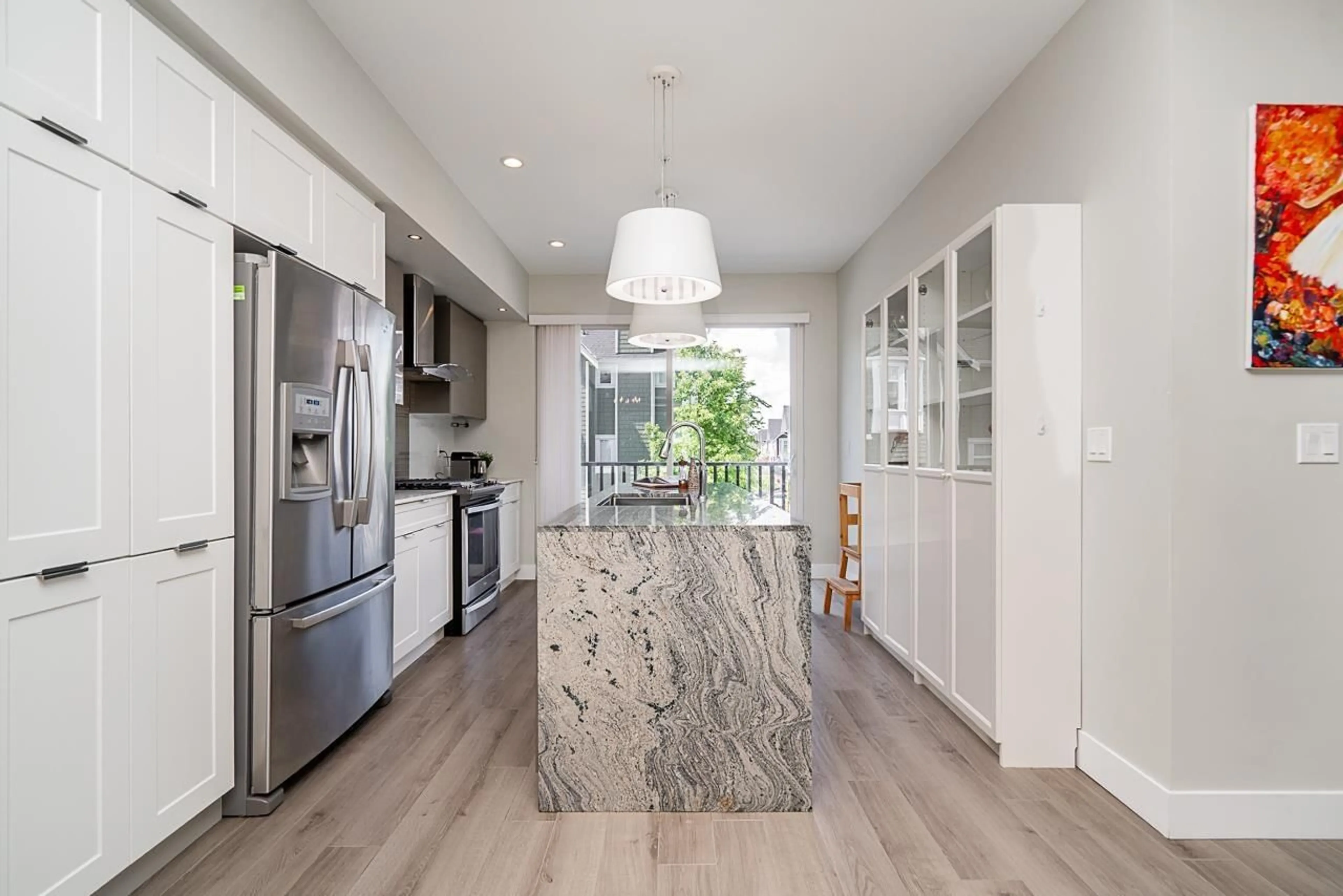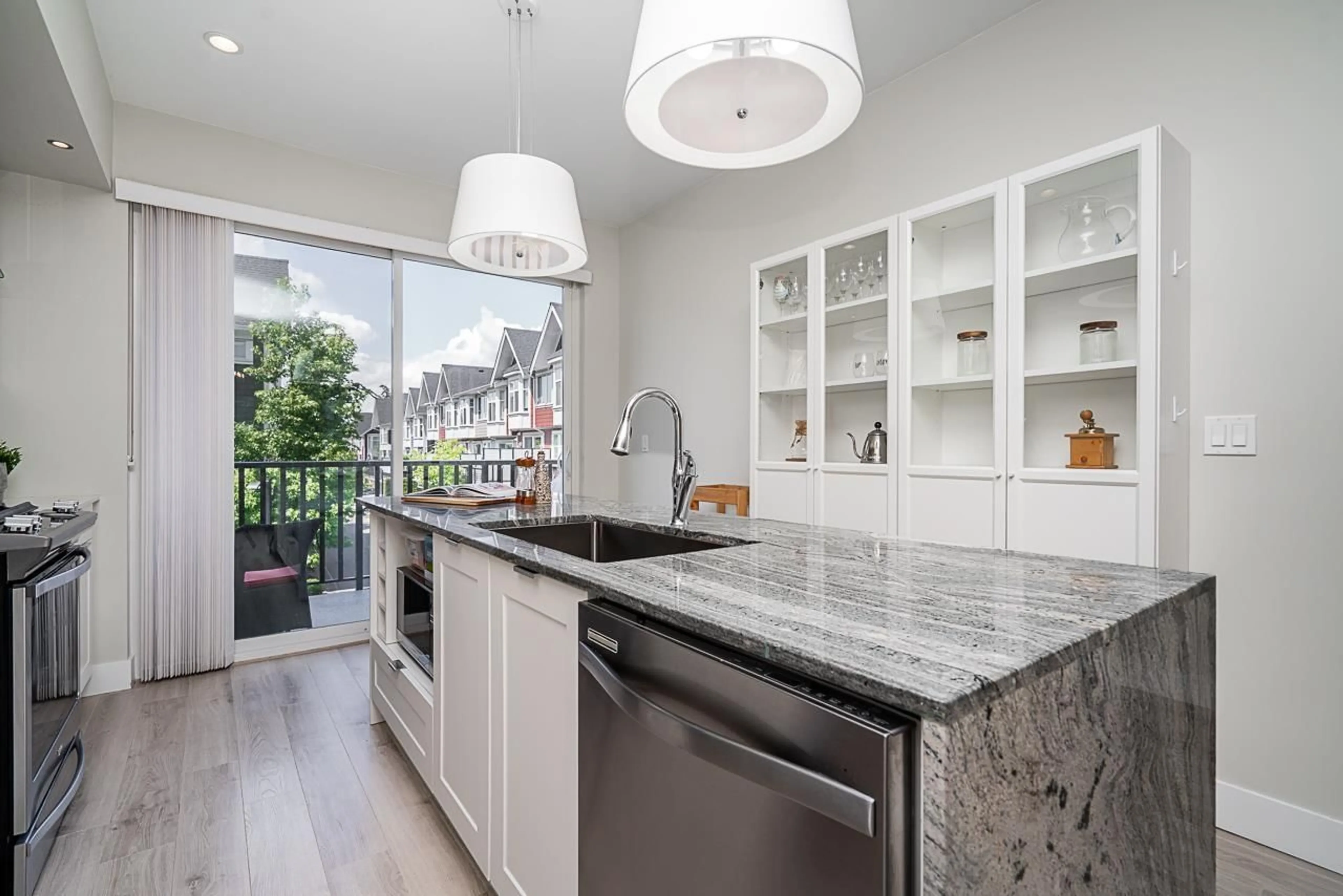63 - 20852 77A, Langley, British Columbia V2Y0R8
Contact us about this property
Highlights
Estimated ValueThis is the price Wahi expects this property to sell for.
The calculation is powered by our Instant Home Value Estimate, which uses current market and property price trends to estimate your home’s value with a 90% accuracy rate.Not available
Price/Sqft$606/sqft
Est. Mortgage$3,435/mo
Maintenance fees$272/mo
Tax Amount (2024)$4,338/yr
Days On Market26 days
Description
This beautifully maintained contemporary home features 3 generous beds/3 modern baths, with a bright open-concept main floor that's perfect for entertaining. Enjoy upscale touches like designer lighting, wide plank hardwood flooring, and a chef-inspired kitchen with stainless steel appliances, quartz countertops with a waterfall island, a gas stove, and plenty of storage. Step out from the kitchen onto the sunny west facing patio, complete with a natural gas hookup that's perfect for easy outdoor cooking. This home is designed for comfort and efficiency with radiant in-floor heating and a hot water on-demand system. luxurious primary suite with a double vanity and walk-in shower. Ideally located within walking distance to Richard Bulpitt Elementary and local shopping, plus extra parking! (id:39198)
Property Details
Interior
Features
Exterior
Parking
Garage spaces -
Garage type -
Total parking spaces 2
Condo Details
Amenities
Laundry - In Suite
Inclusions
Property History
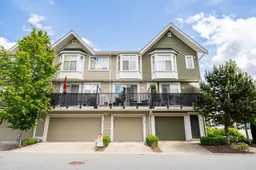 40
40
