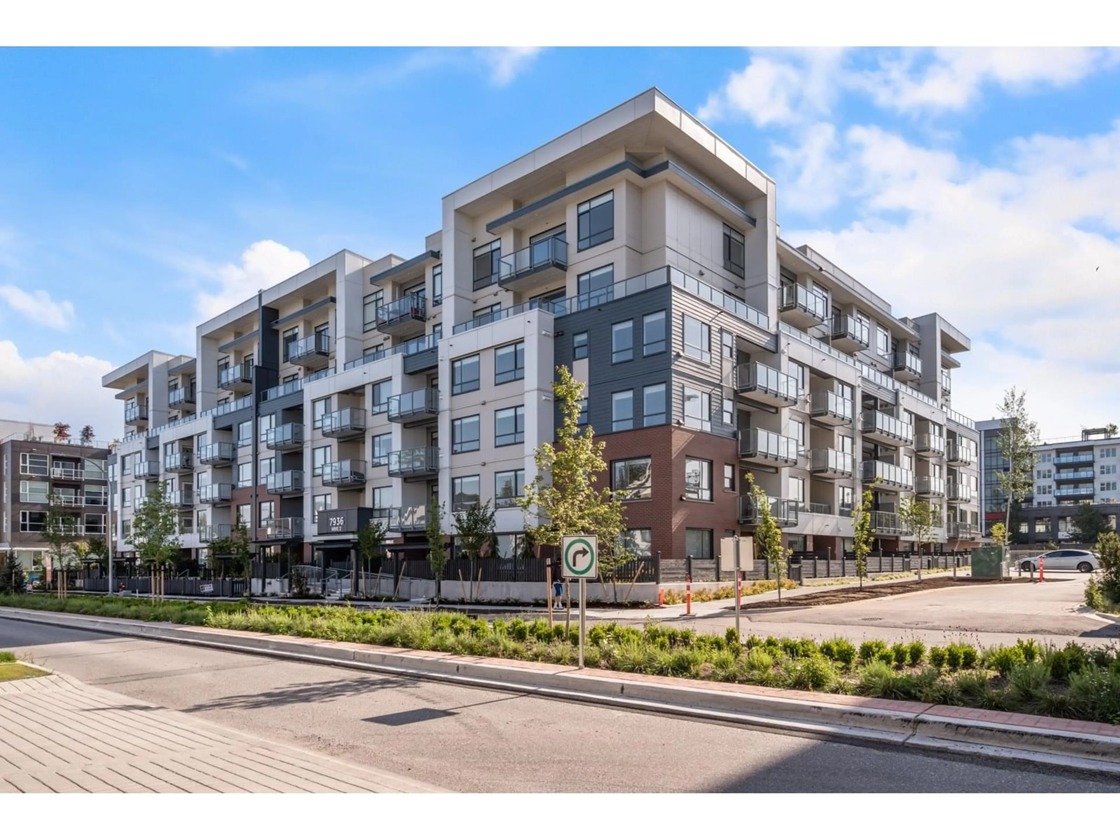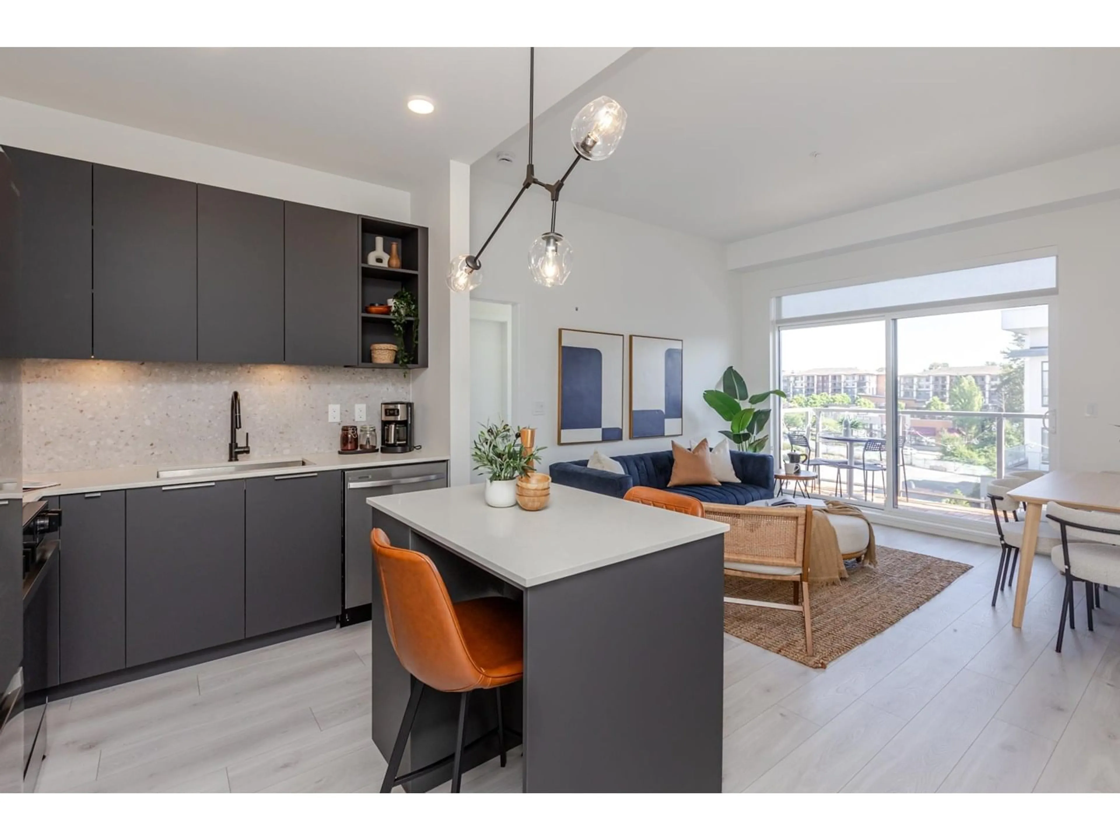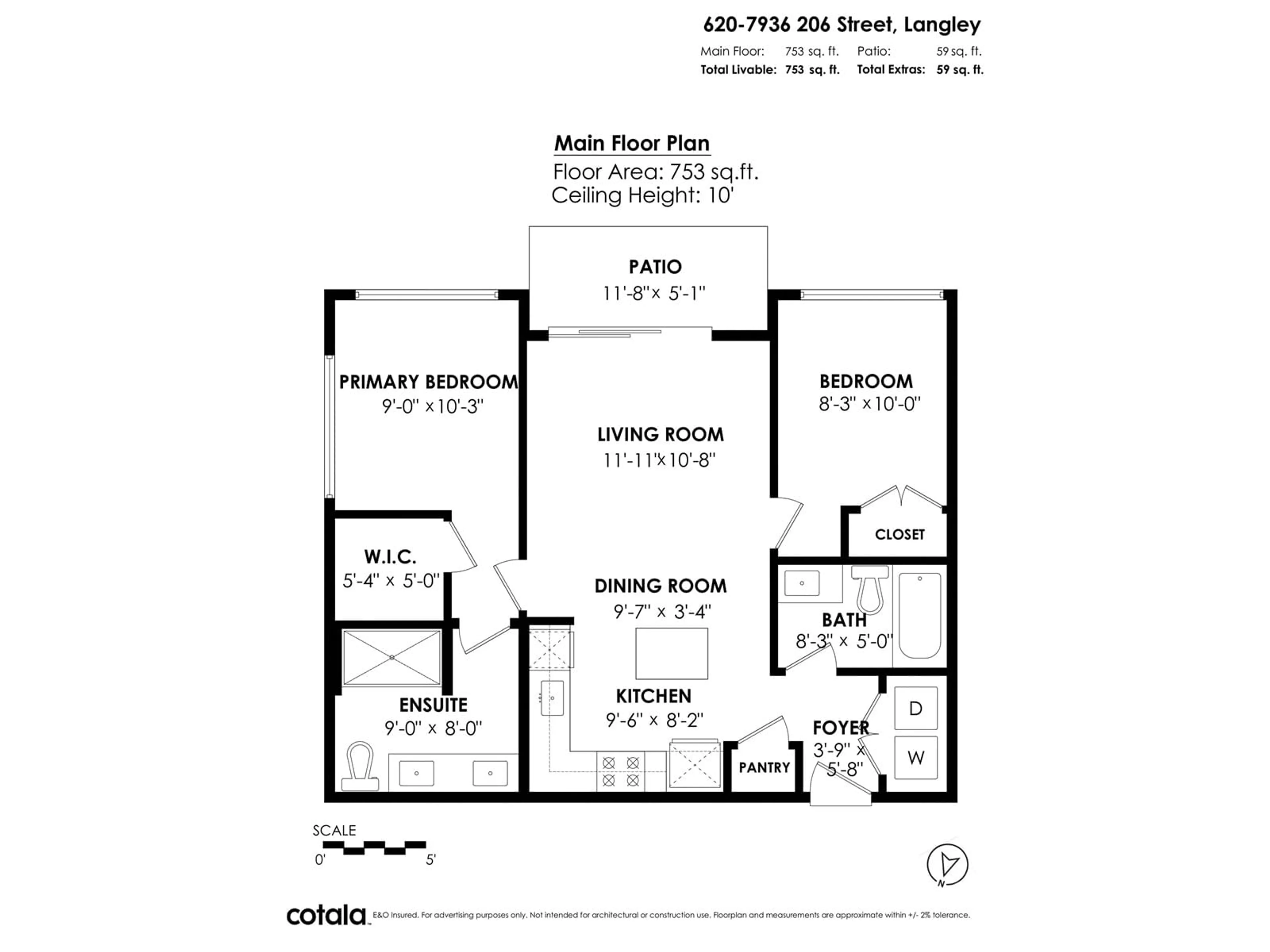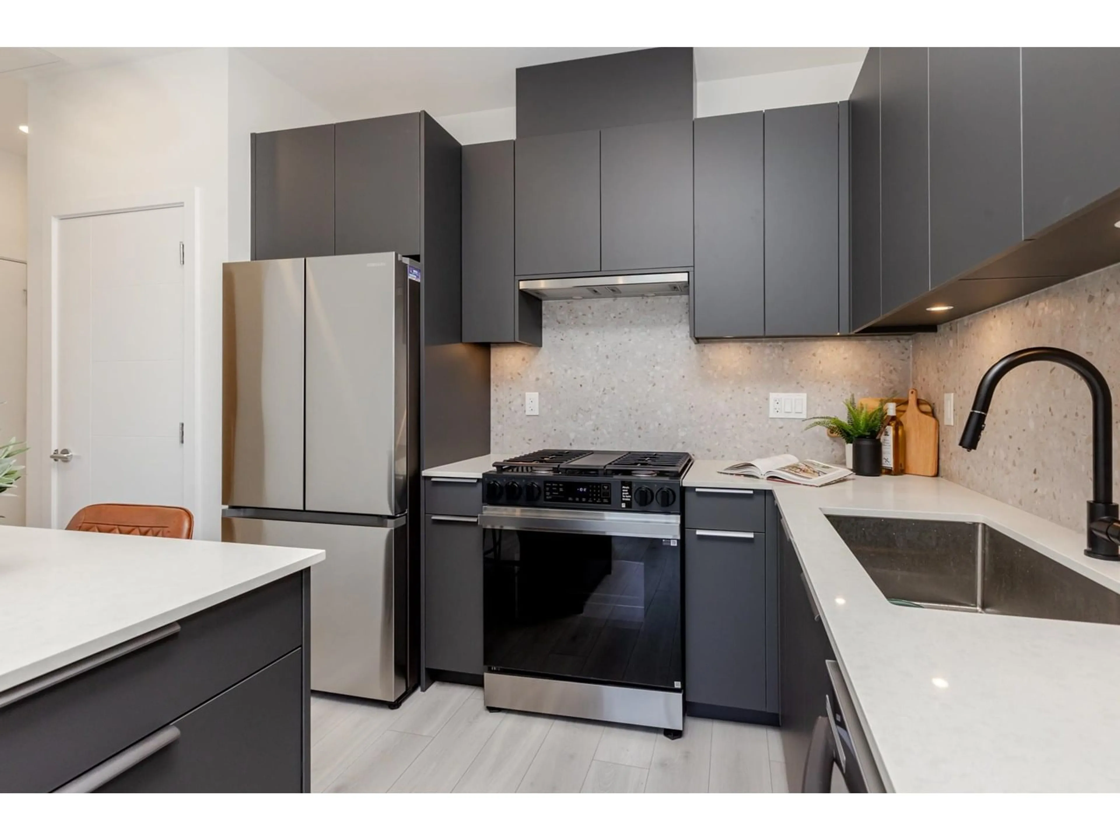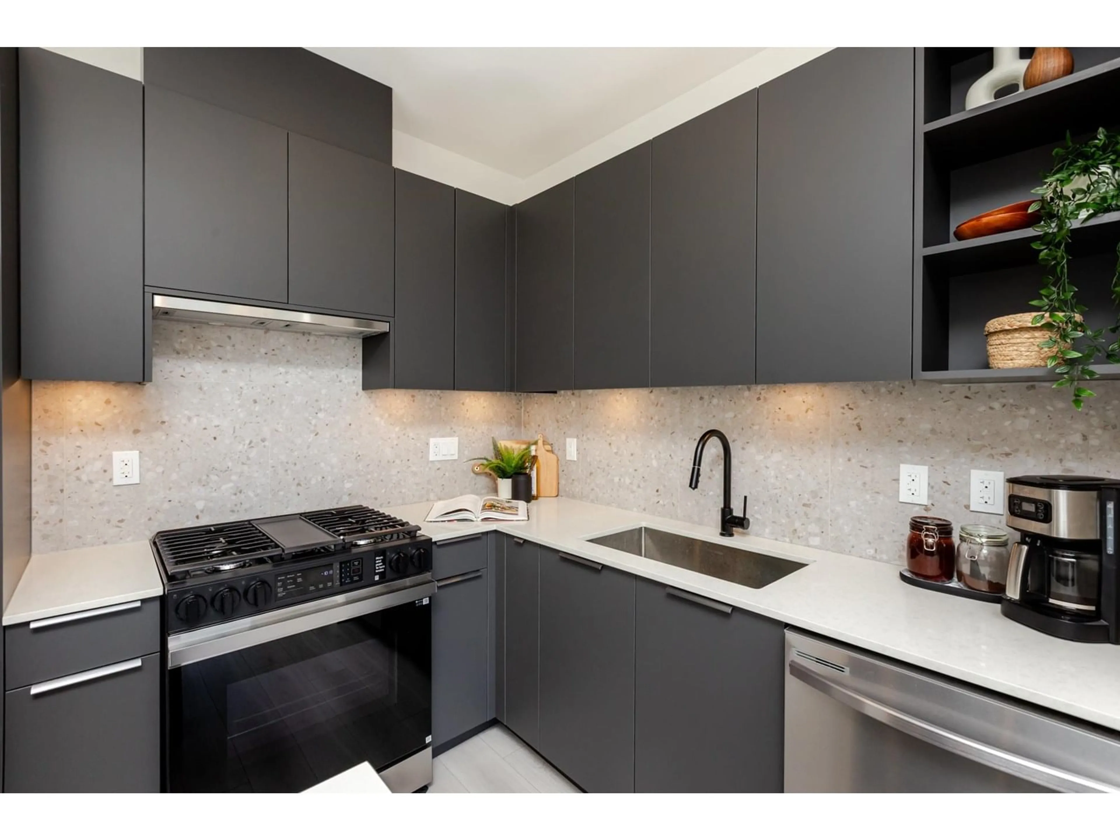620 - 7936 206, Langley, British Columbia V2Y1X6
Contact us about this property
Highlights
Estimated valueThis is the price Wahi expects this property to sell for.
The calculation is powered by our Instant Home Value Estimate, which uses current market and property price trends to estimate your home’s value with a 90% accuracy rate.Not available
Price/Sqft$796/sqft
Monthly cost
Open Calculator
Description
Top floor corner unit in the heart of Willoughby Town Centre, where you can easily walk to get groceries, grab a bite to eat at one of the many great restaurants, stay fit at the local yoga and Pilates studios, shop unique boutiques, do your banking... everything you need is steps outside your door! This hone at The Hive 2 has huge windows and high ceilings that let in an abundance of natural light, a modern kitchen with gas stove and gorgeous grey cabinets, plus custom storage (owner recently spent thousands upgrading the closets and laundry room to maximize space), primary fits a king, spa-like en-suite has double sinks and oversized frameless glass shower. Less than a year old and priced below market value. Book your private showing today! Home is where your Storey begins! (id:39198)
Property Details
Interior
Features
Exterior
Parking
Garage spaces -
Garage type -
Total parking spaces 1
Condo Details
Amenities
Exercise Centre, Recreation Centre, Laundry - In Suite
Inclusions
Property History
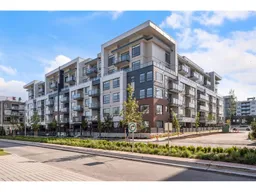 40
40
