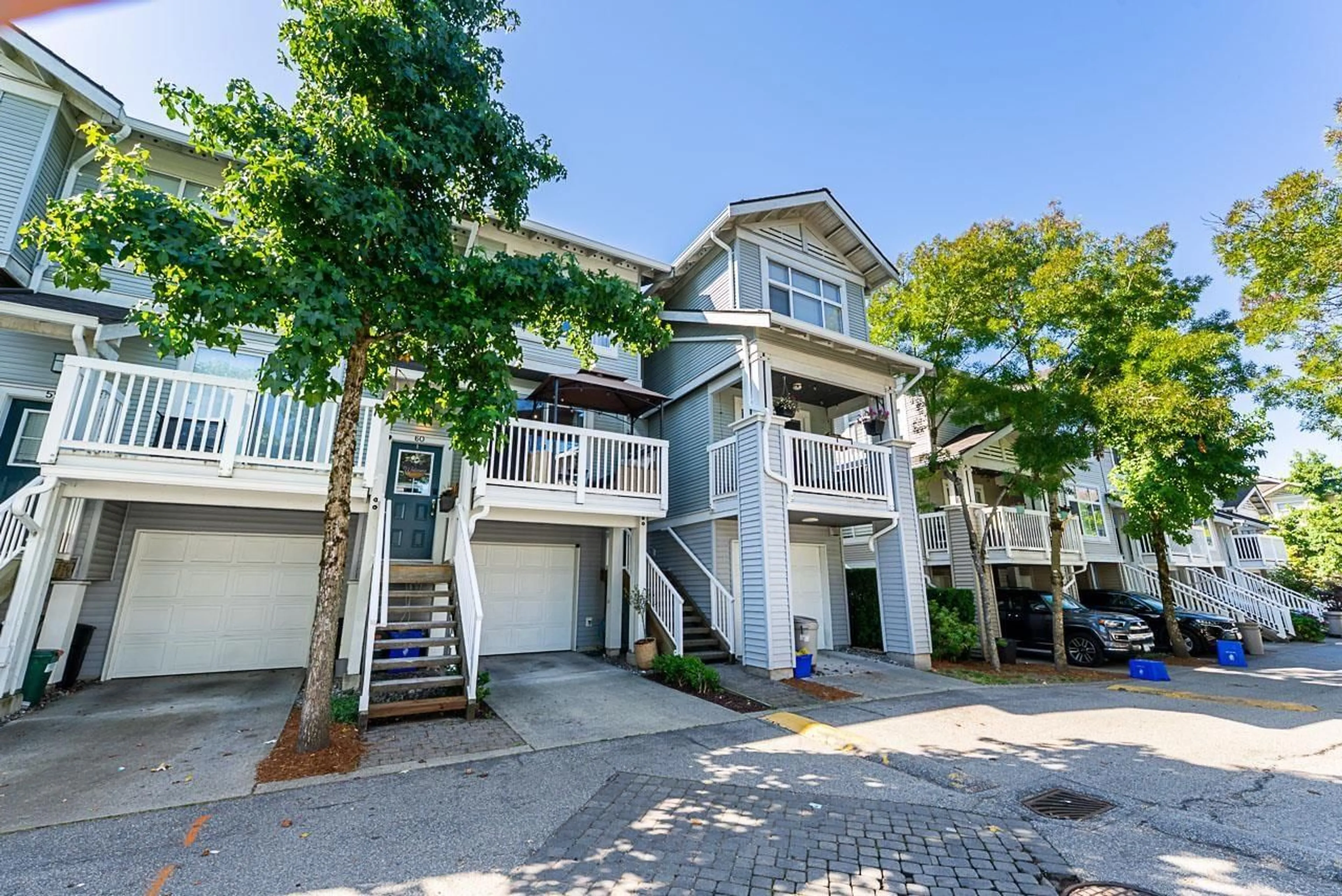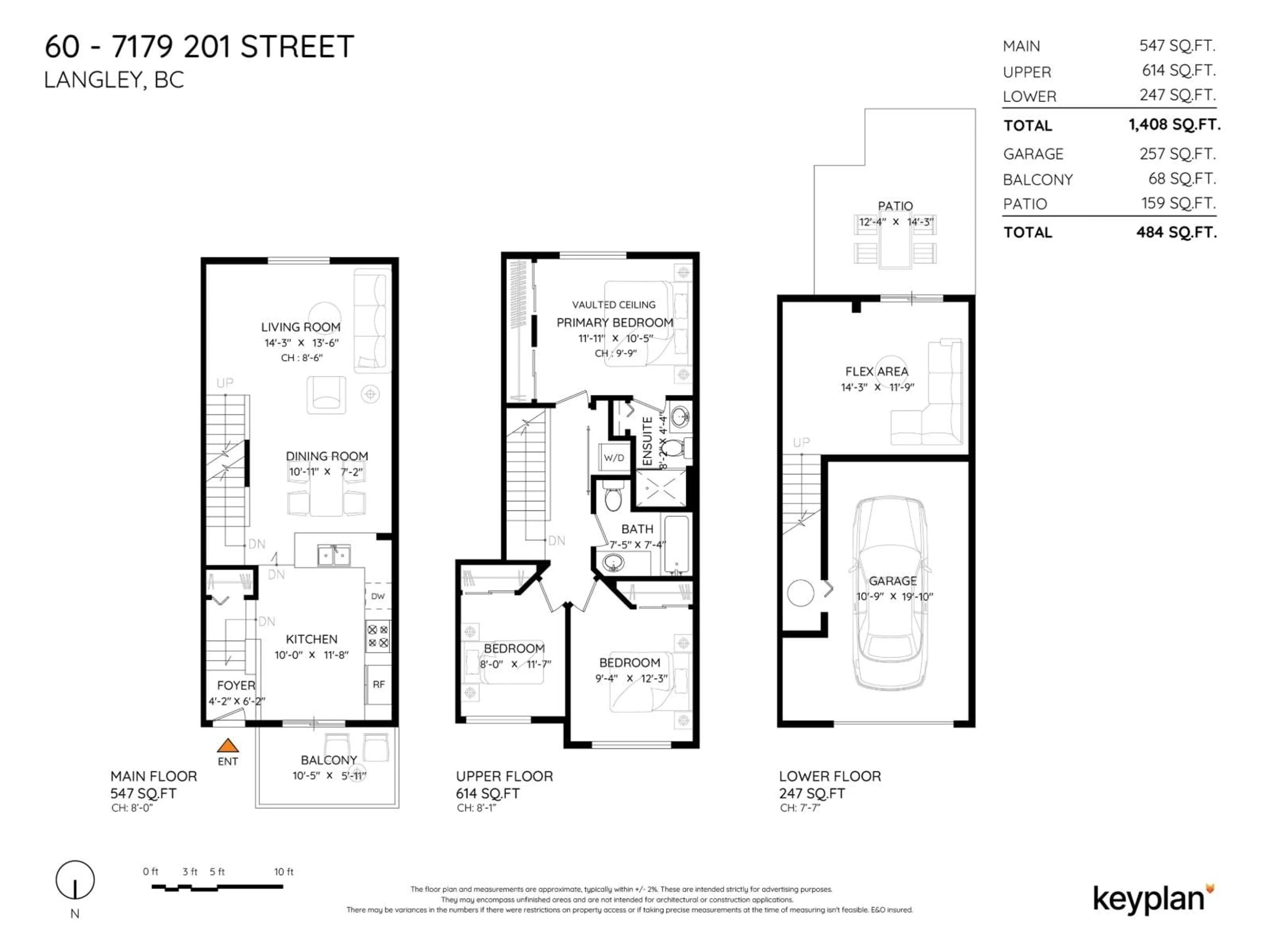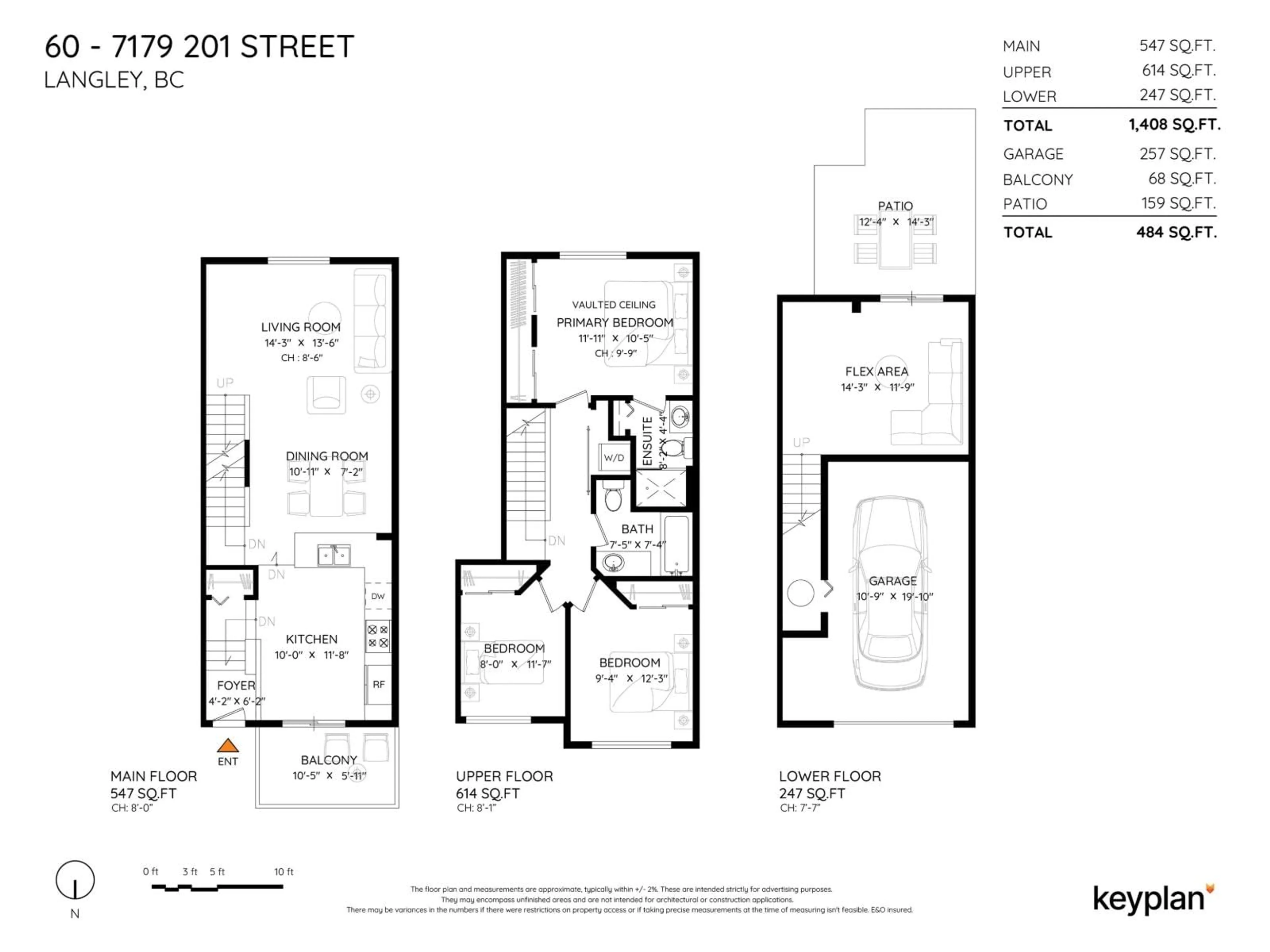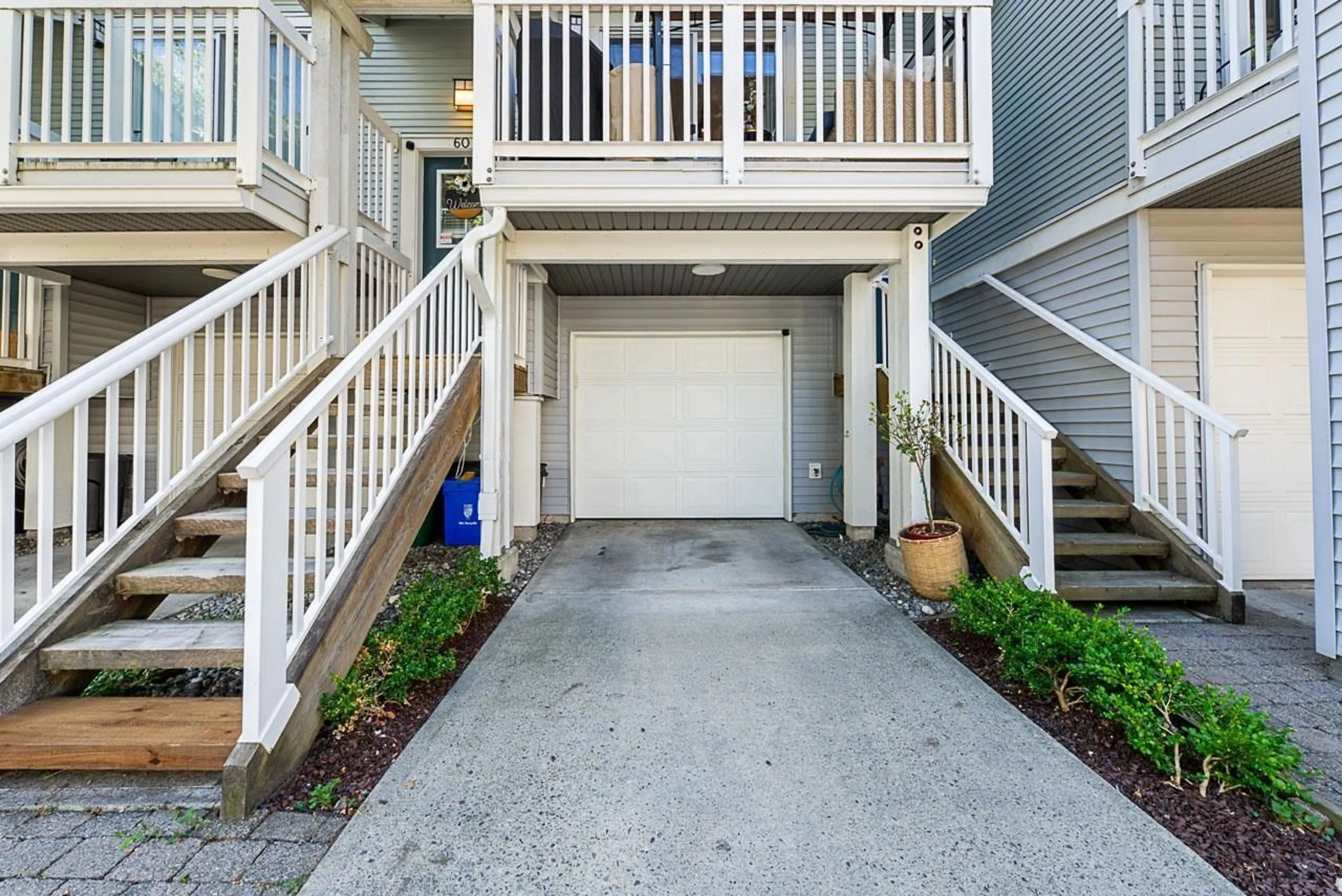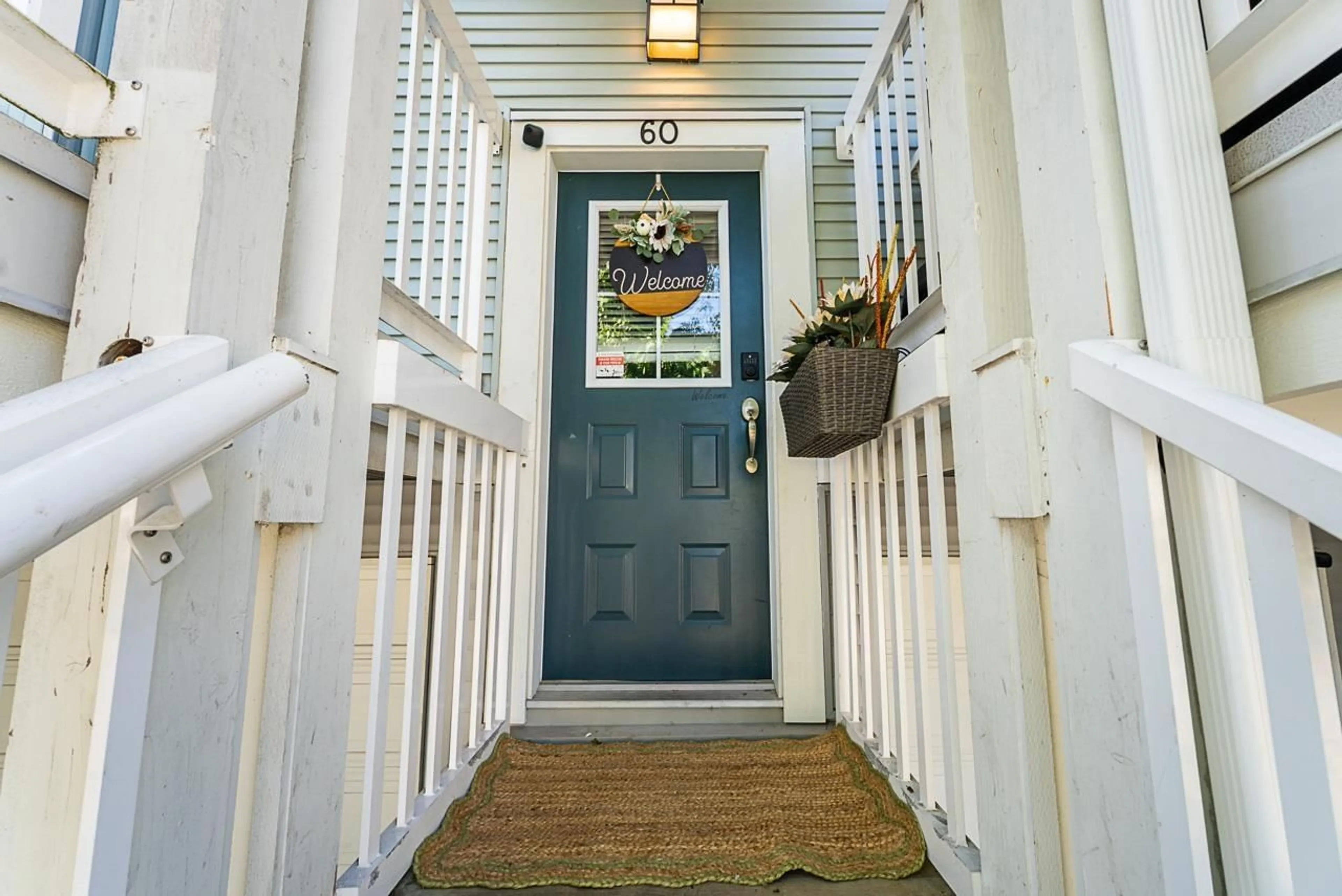60 - 7179 201, Langley, British Columbia V2Y2Y9
Contact us about this property
Highlights
Estimated valueThis is the price Wahi expects this property to sell for.
The calculation is powered by our Instant Home Value Estimate, which uses current market and property price trends to estimate your home’s value with a 90% accuracy rate.Not available
Price/Sqft$525/sqft
Monthly cost
Open Calculator
Description
ONE OF THE BEST-PRICED 3-BEDROOM TOWNHOMES IN WILLOUGHBY! Tastefully updated throughout, including a fully renovated kitchen with newer appliances, flooring, and fresh paint. The private, south-facing yard is perfect for kids and pets, while the deck off the kitchen makes BBQs and evening relaxation easy. Upstairs offers 3 bedrooms, with a versatile den/hobby/playroom on the lower level. Parking is a breeze with a garage plus driveway large enough for a truck. Just steps to Moreno's Market, Starbucks, and other shops, and only half a block to highly sought-after RC Garnett Elementary. All of this in a welcoming, family-friendly complex with a recently replaced roof! OPEN HOUSE SUN (NOV 9) 2-4PM (id:39198)
Property Details
Interior
Features
Exterior
Parking
Garage spaces -
Garage type -
Total parking spaces 2
Condo Details
Amenities
Laundry - In Suite, Clubhouse
Inclusions
Property History
 39
39
