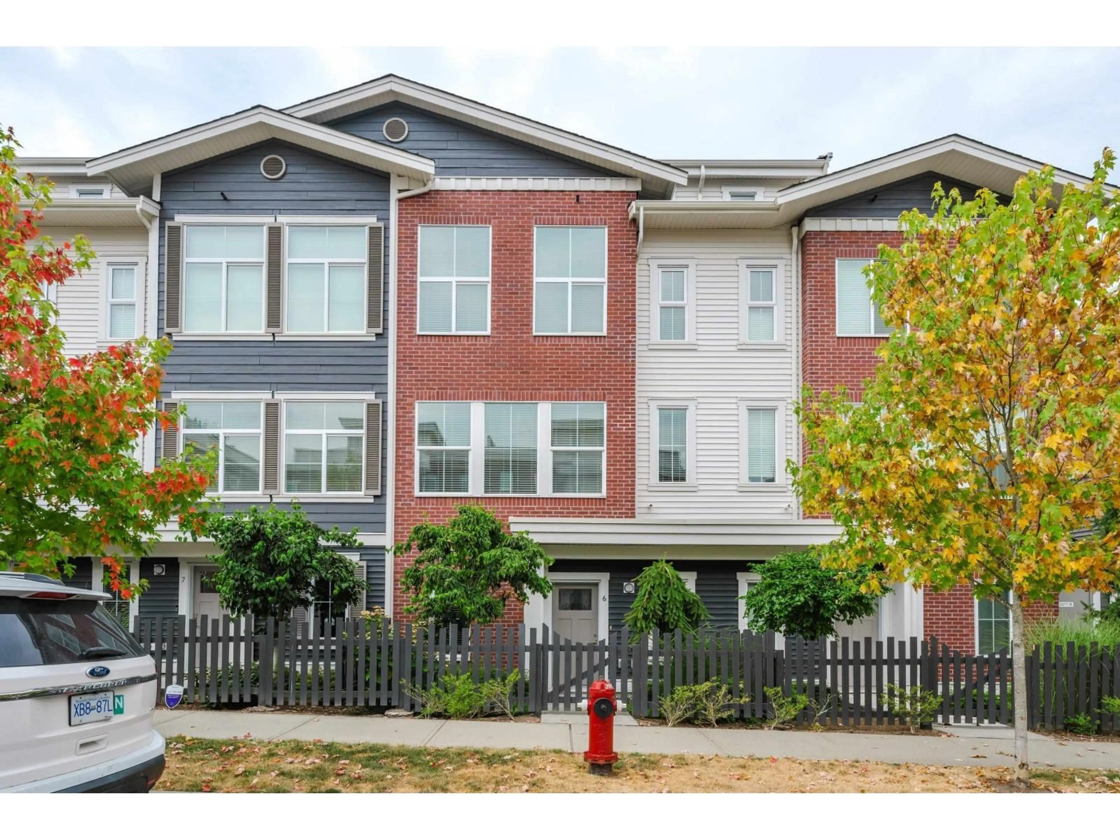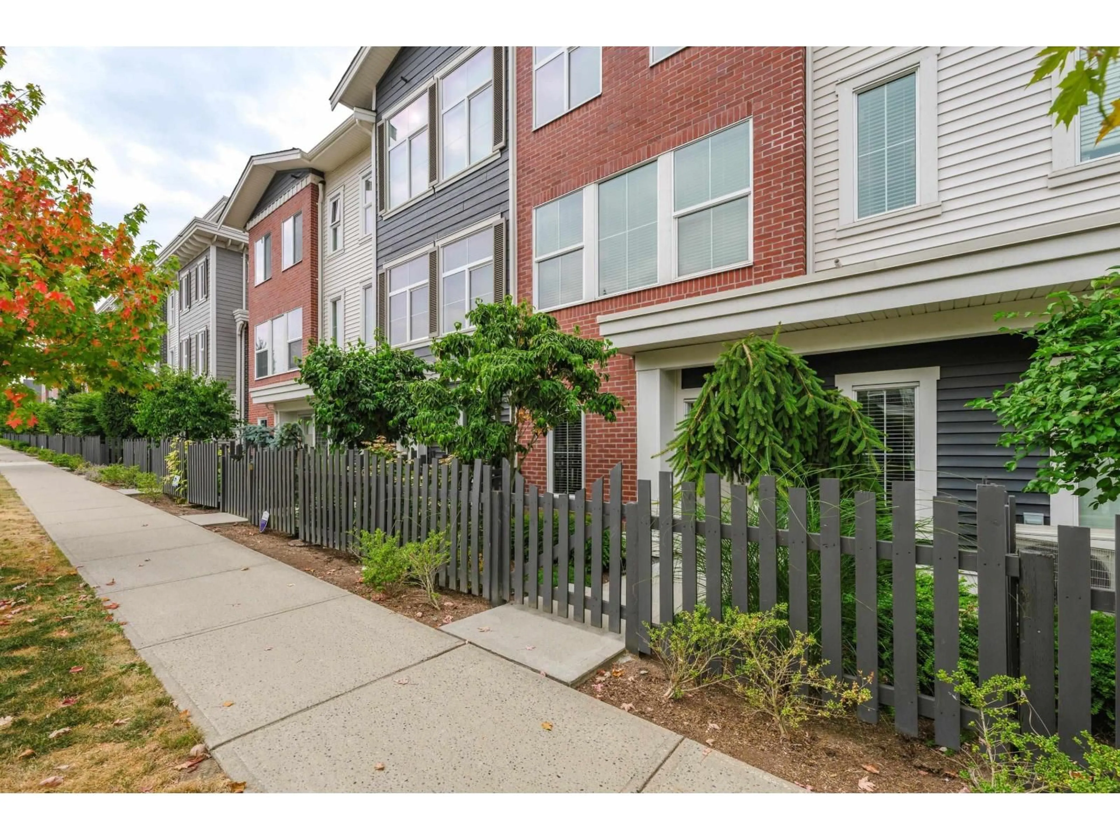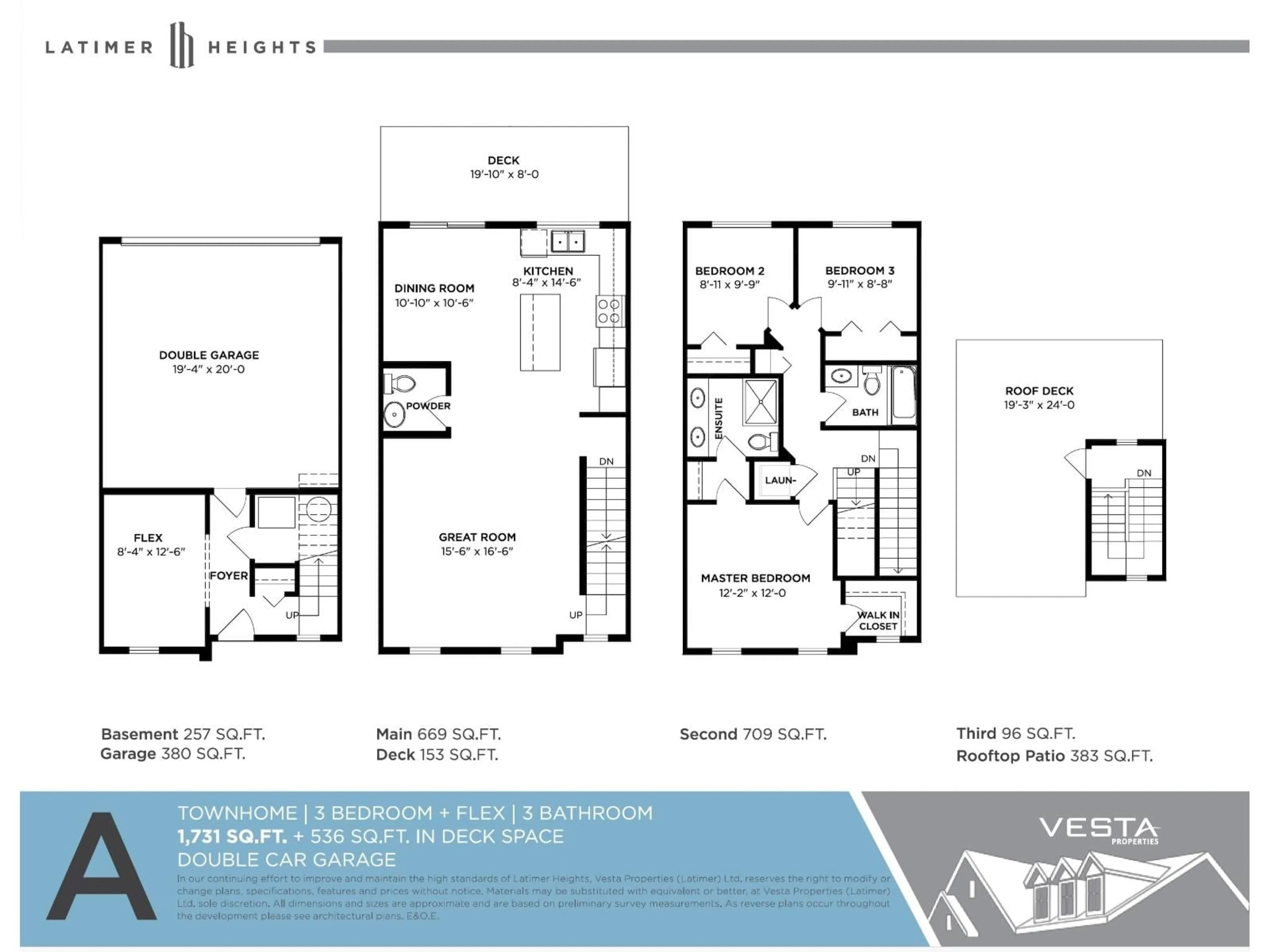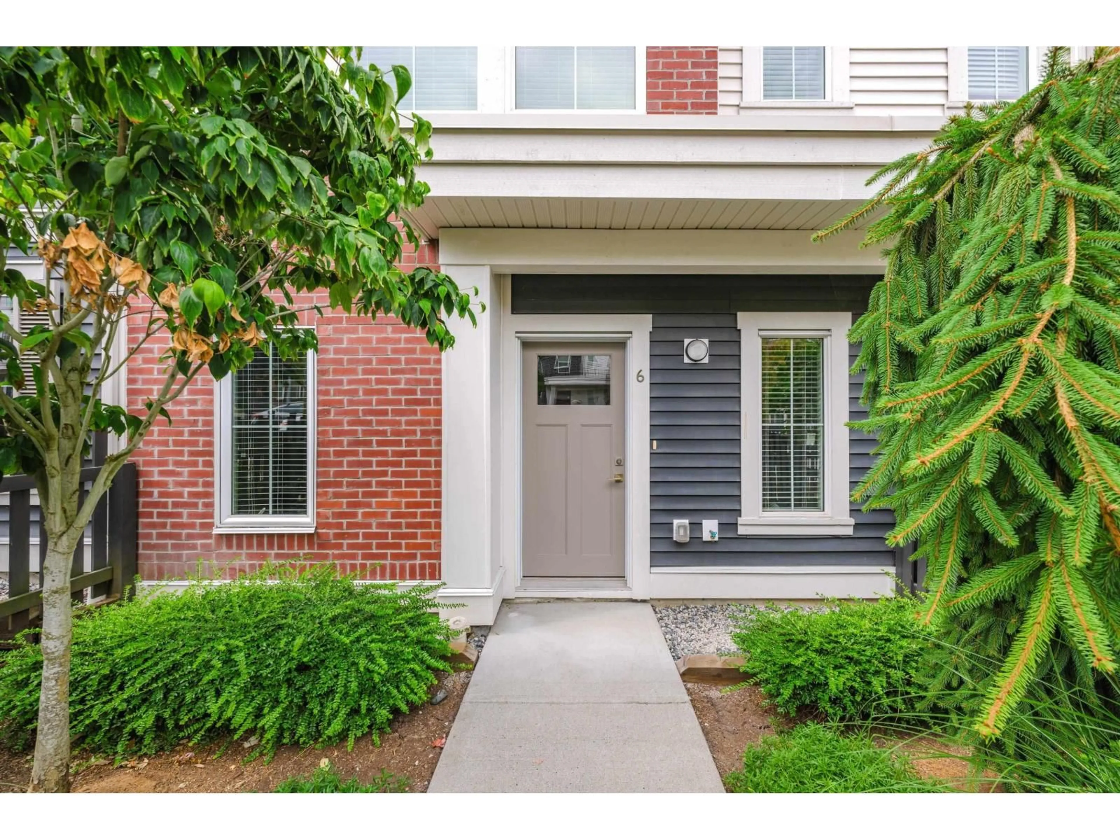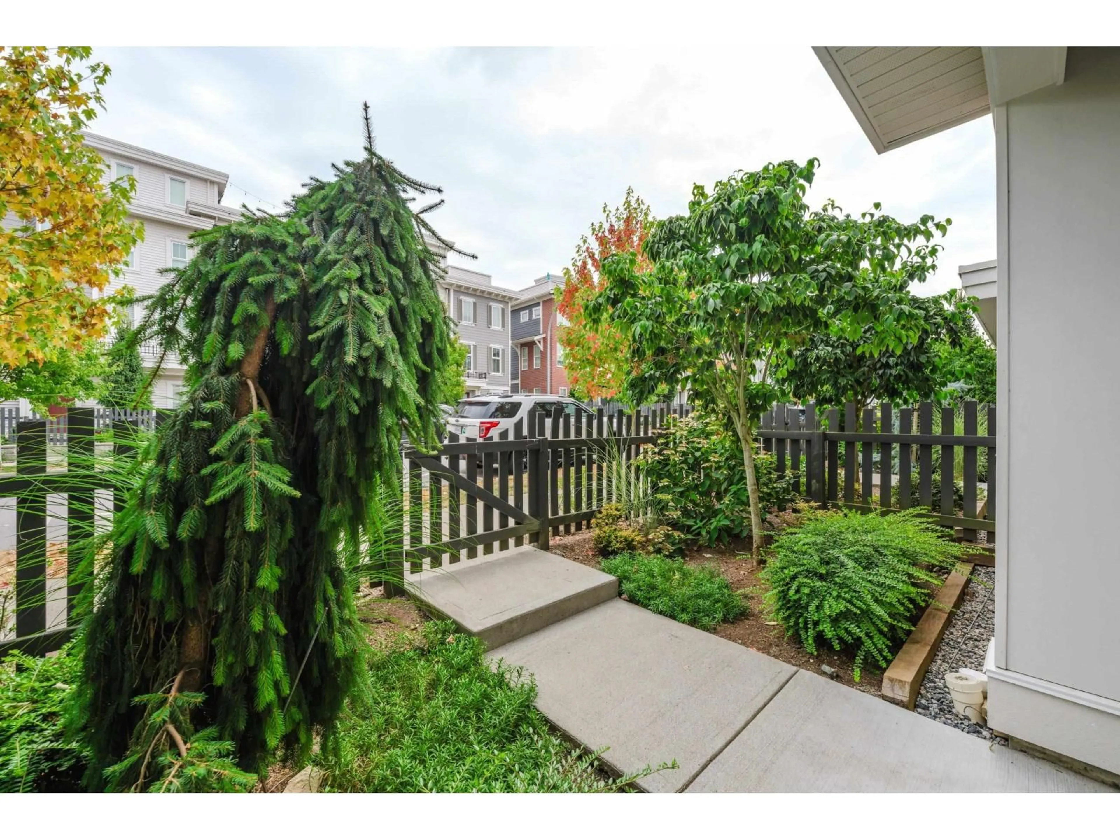6 - 8371 202B, Langley, British Columbia V2Y4K6
Contact us about this property
Highlights
Estimated valueThis is the price Wahi expects this property to sell for.
The calculation is powered by our Instant Home Value Estimate, which uses current market and property price trends to estimate your home’s value with a 90% accuracy rate.Not available
Price/Sqft$560/sqft
Monthly cost
Open Calculator
Description
Kensington Lofts built by the award winning Vesta Properties.This stunning 3 level townhome features a ROOF TOP patio designed for entertaining.Enjoy the mountain views on the rooftop patio w/r/i hot tub.You'll be impressed w/the open great room design & an abundance of natural light.Stunning white kitchen features centre island,quartz counters & stainless steel appliances(gas stove).3 bdrms upstairs inc the Primary suite w/spa inspired ensuite,flex room on the main floor,Double garage w/extended driveway(total 4 CAR Parking!).Situated in a prime location of the complex w/ lots of PRIVACY and plenty of street parking too!Nature trails, shops, transit, shopping & more right at your doorstep.Don't wait or you'll miss out!Shows like new!Open House Sat October 11th 2-4pm (id:39198)
Property Details
Interior
Features
Exterior
Parking
Garage spaces -
Garage type -
Total parking spaces 4
Condo Details
Amenities
Laundry - In Suite
Inclusions
Property History
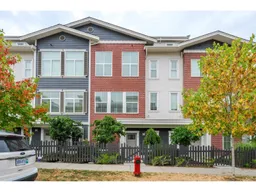 40
40
