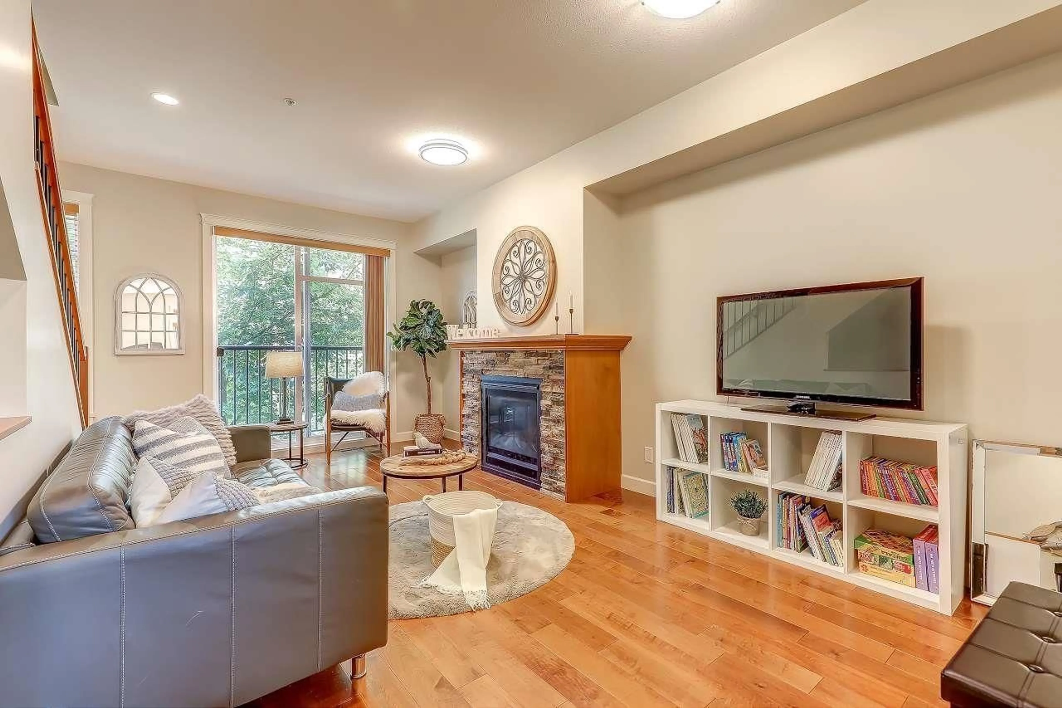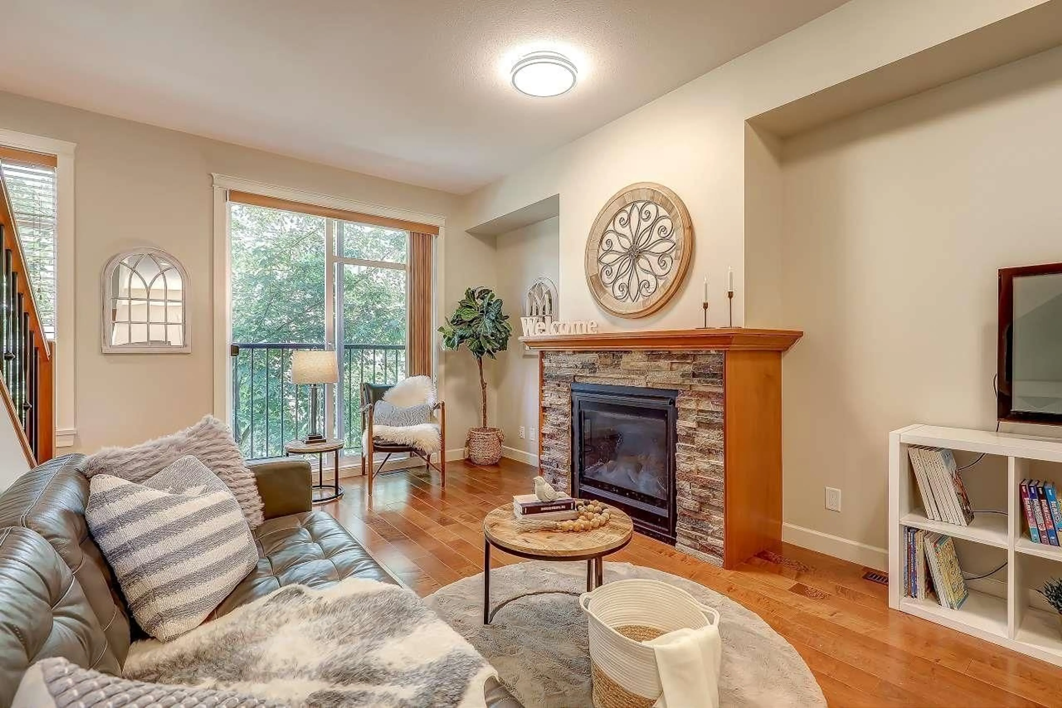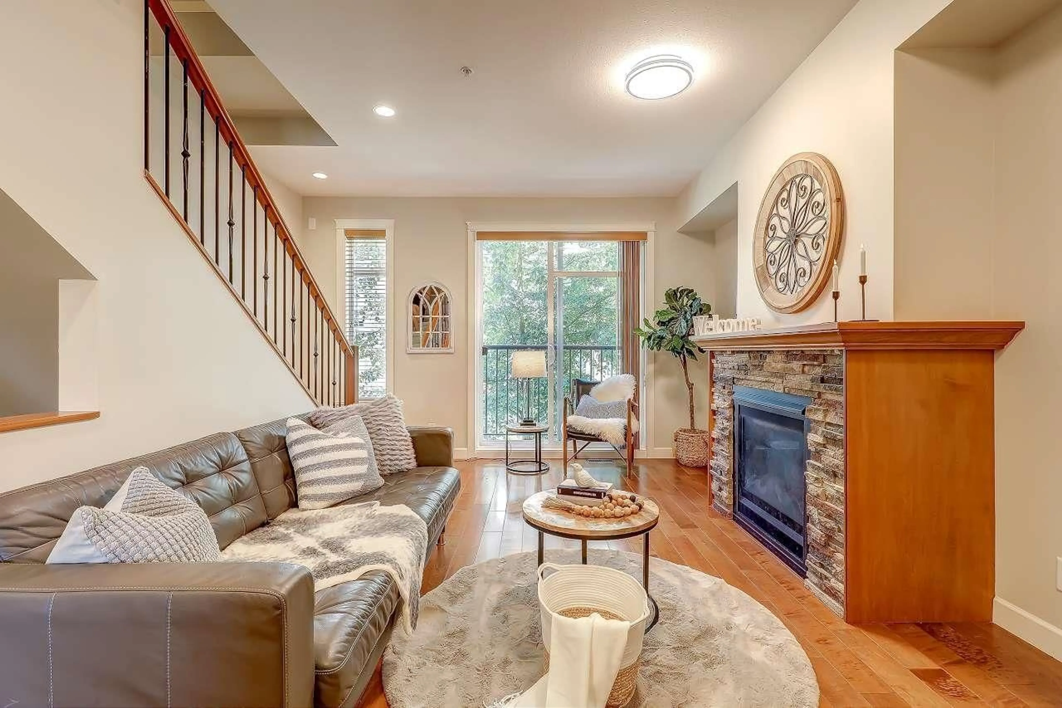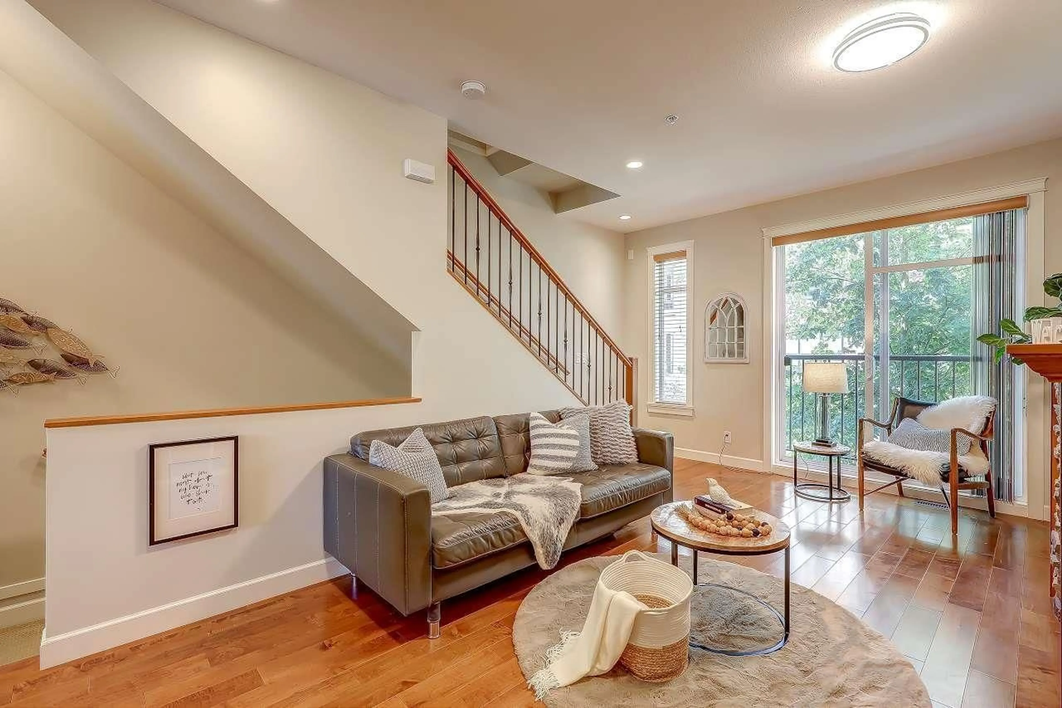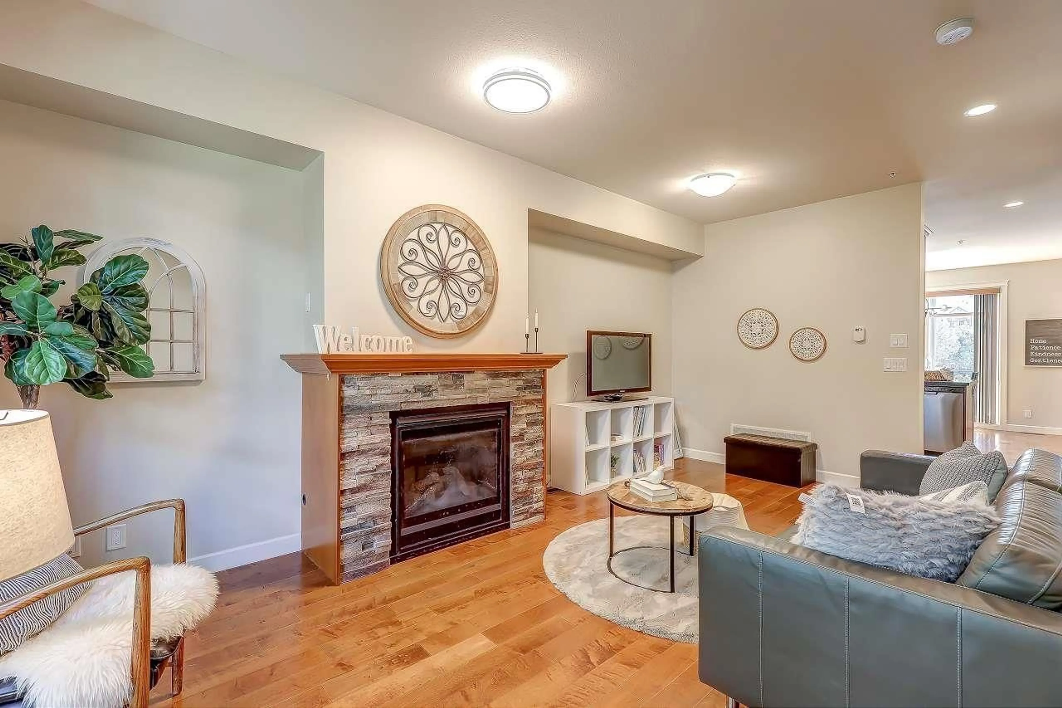55 - 8068 207, Langley, British Columbia V2Y0M9
Contact us about this property
Highlights
Estimated valueThis is the price Wahi expects this property to sell for.
The calculation is powered by our Instant Home Value Estimate, which uses current market and property price trends to estimate your home’s value with a 90% accuracy rate.Not available
Price/Sqft$479/sqft
Monthly cost
Open Calculator
Description
YORKSON CREEK SOUTH by QUADRA HOMES! This FRESHLY PAINTED, LUXURY 4 bedroom 4 bath home has everything you need! Two Side-by-side parking on driveway and one in Garage. Cozy gas fireplace in living room, Gorgeous granite kitchen & NEW dining lighting, Hardwood floor, stainless appliances, gas stove, huge pantry, powder room & loads of storage. Huge South facing deck flowing off main floor w/gas hookup for BBQ. Option to use ground floor bedroom as Master Bedroom or Rec Room/ Family Room/ Media Room. Separate laundry room & Built in AC in the Master, Heated floor in baths, All level of School (IB), amenities & shops just steps away! Enjoy walkout BASEMENT patio with privacy. GYM & Party Room in complex. Close to Hwy & Carvolth Park & Ride, dog park, bike park, green fields. This is 10+. (id:39198)
Property Details
Interior
Features
Exterior
Parking
Garage spaces -
Garage type -
Total parking spaces 3
Condo Details
Amenities
Exercise Centre, Recreation Centre, Laundry - In Suite
Inclusions
Property History
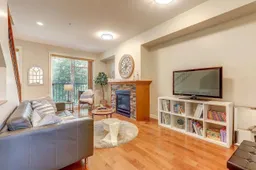 40
40
