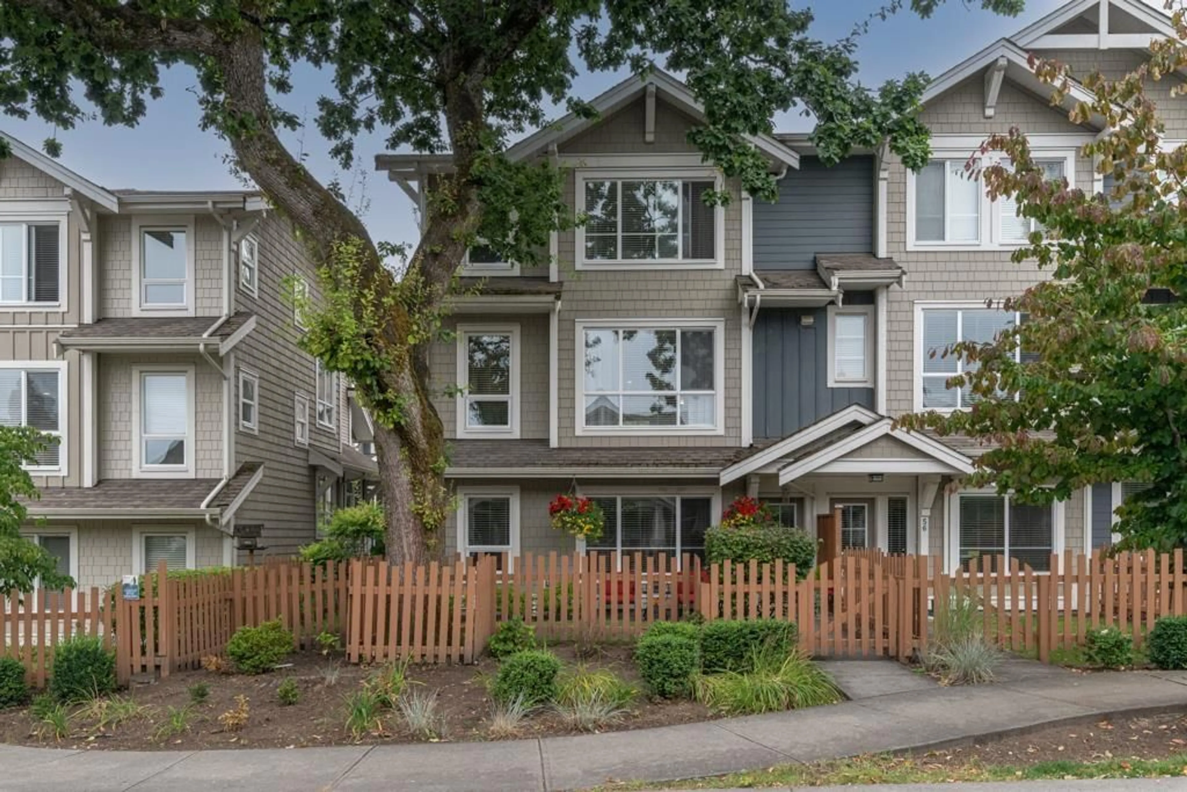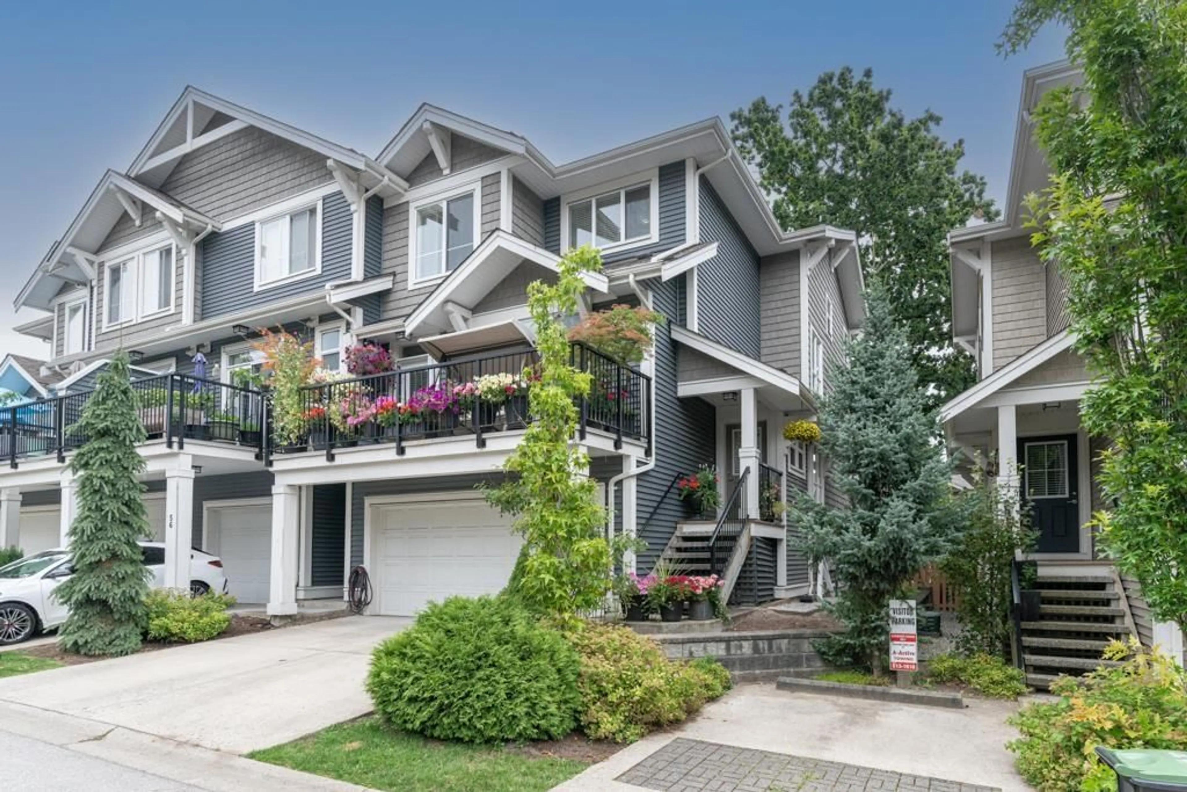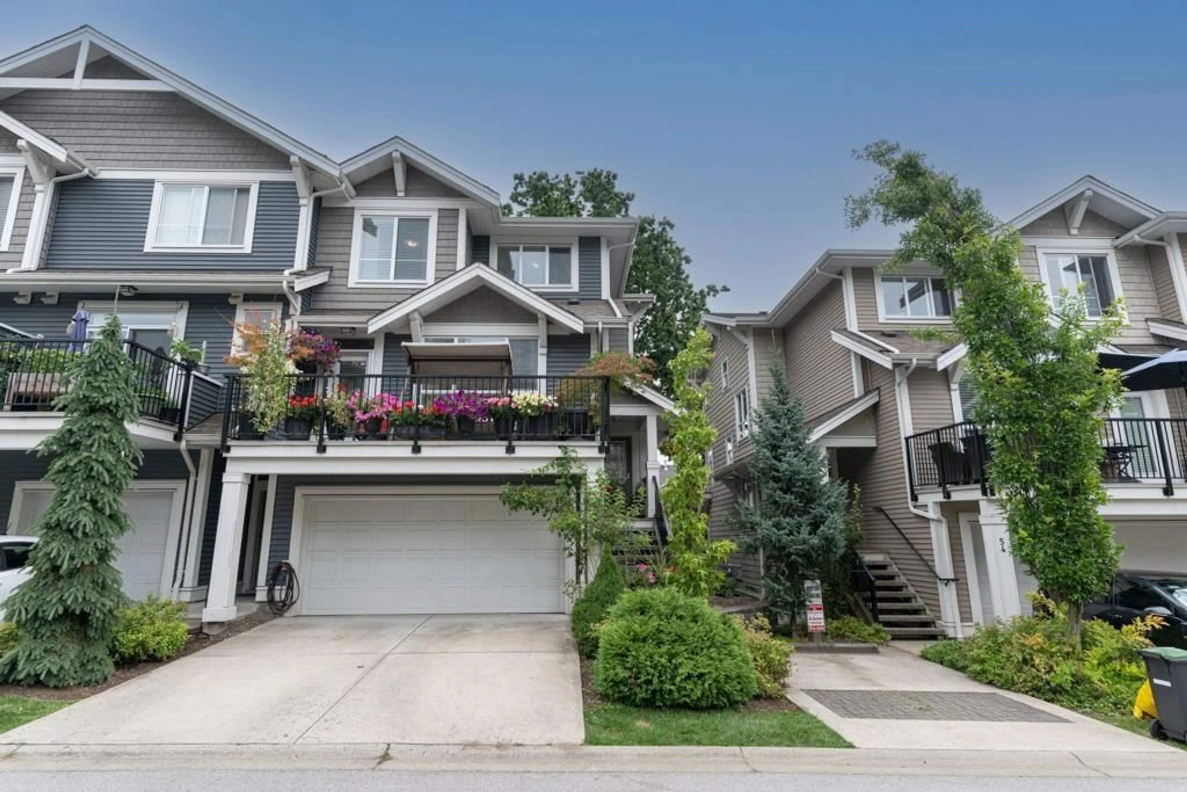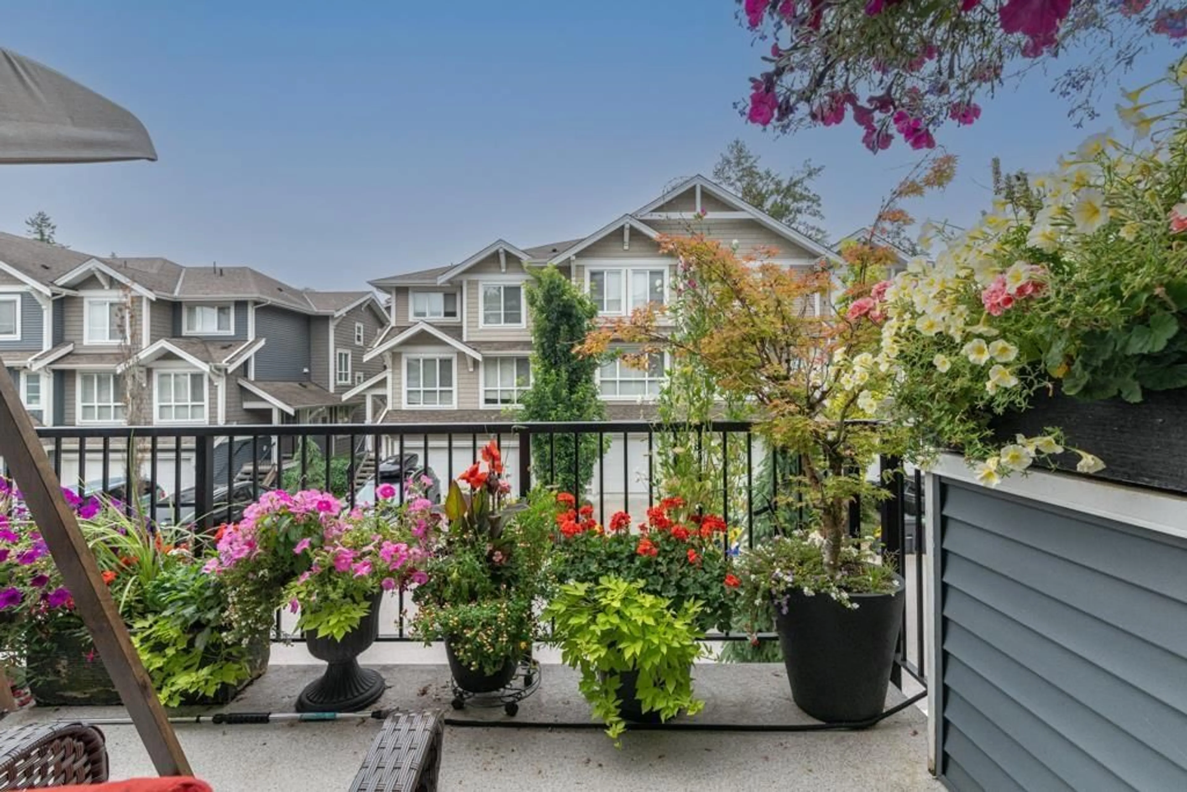55 - 7059 210, Langley, British Columbia V2Y0T2
Contact us about this property
Highlights
Estimated ValueThis is the price Wahi expects this property to sell for.
The calculation is powered by our Instant Home Value Estimate, which uses current market and property price trends to estimate your home’s value with a 90% accuracy rate.Not available
Price/Sqft$482/sqft
Est. Mortgage$4,892/mo
Maintenance fees$400/mo
Tax Amount (2024)$5,177/yr
Days On Market11 days
Description
Upscale "VESTA" built corner unit in Alder at Milner Heights. Wide open floor plan with 3 bedrooms up, and a 320 sq ft FLEX room that could be used as a 4th bedroom, with an adjoining 3-piece bathroom on the ground floor. Main floor features a massive kitchen with lots of cabinets, S/S appliances, gas range & large island. The large family room is great for entertaining, and the cozy living room could be used as a formal dining room if so desired. Huge balcony/deck runs the width of the townhouse, lots of room for outside furniture, umbrellas, a gas BBQ & flower container garden. Double garage & a driveway that can accommodate two vehicles, in addition to street parking. Air-conditioning was installed in 2020. 5 minutes from COSTCO, London Drugs, Save-On Foods, Home Depot, Walmart. Open house Sat May 10 1:00-4:00pm (id:39198)
Property Details
Interior
Features
Exterior
Parking
Garage spaces -
Garage type -
Total parking spaces 4
Condo Details
Amenities
Laundry - In Suite, Air Conditioning
Inclusions
Property History
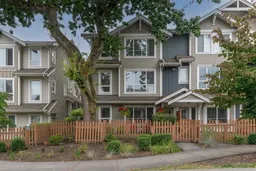 40
40
