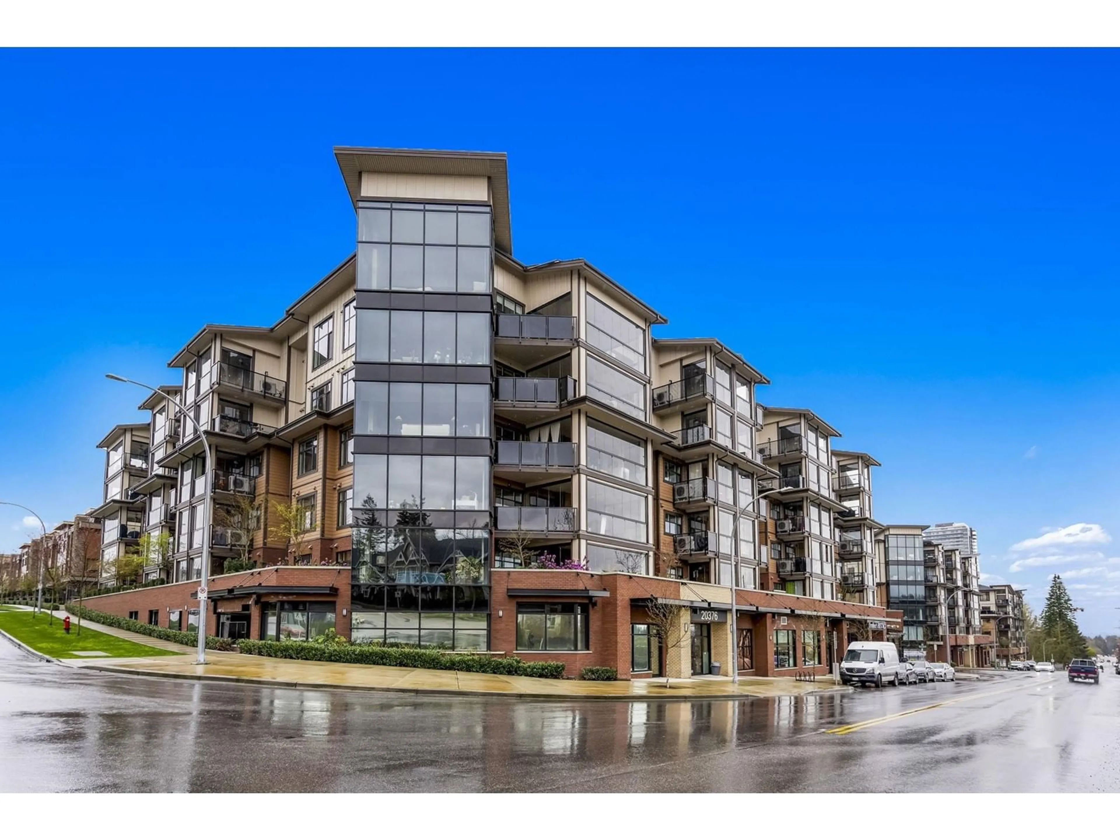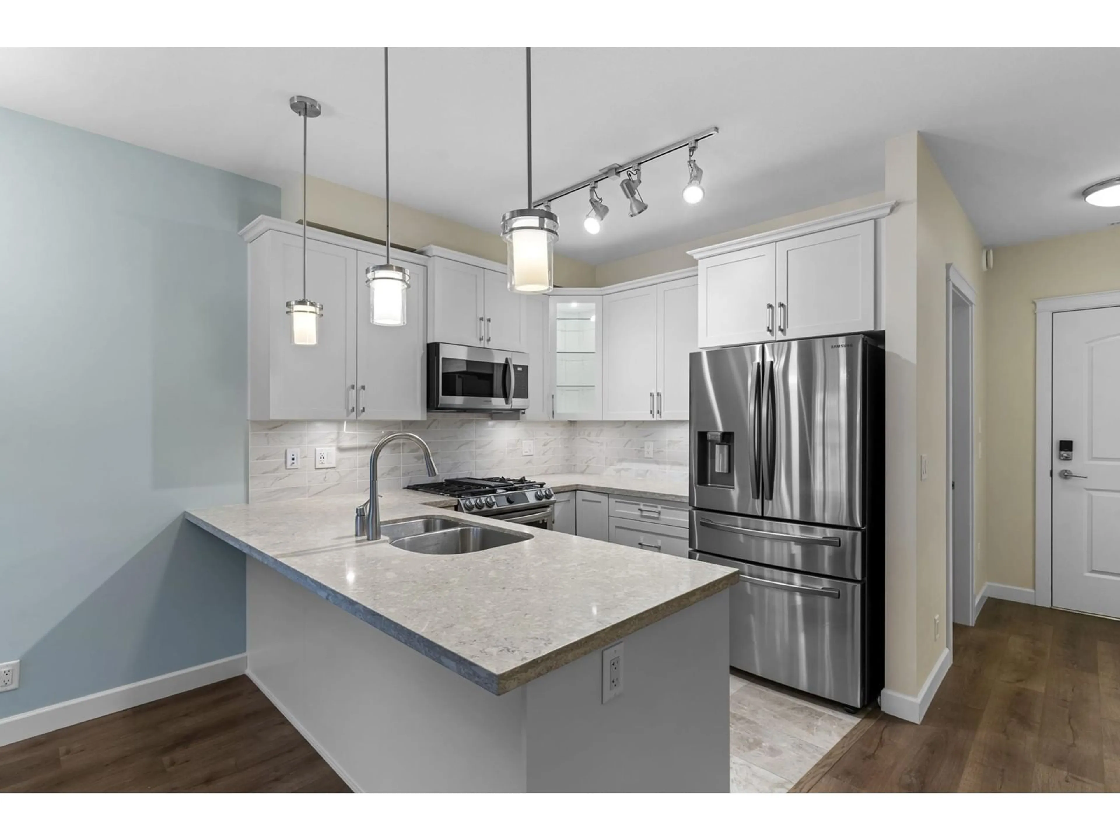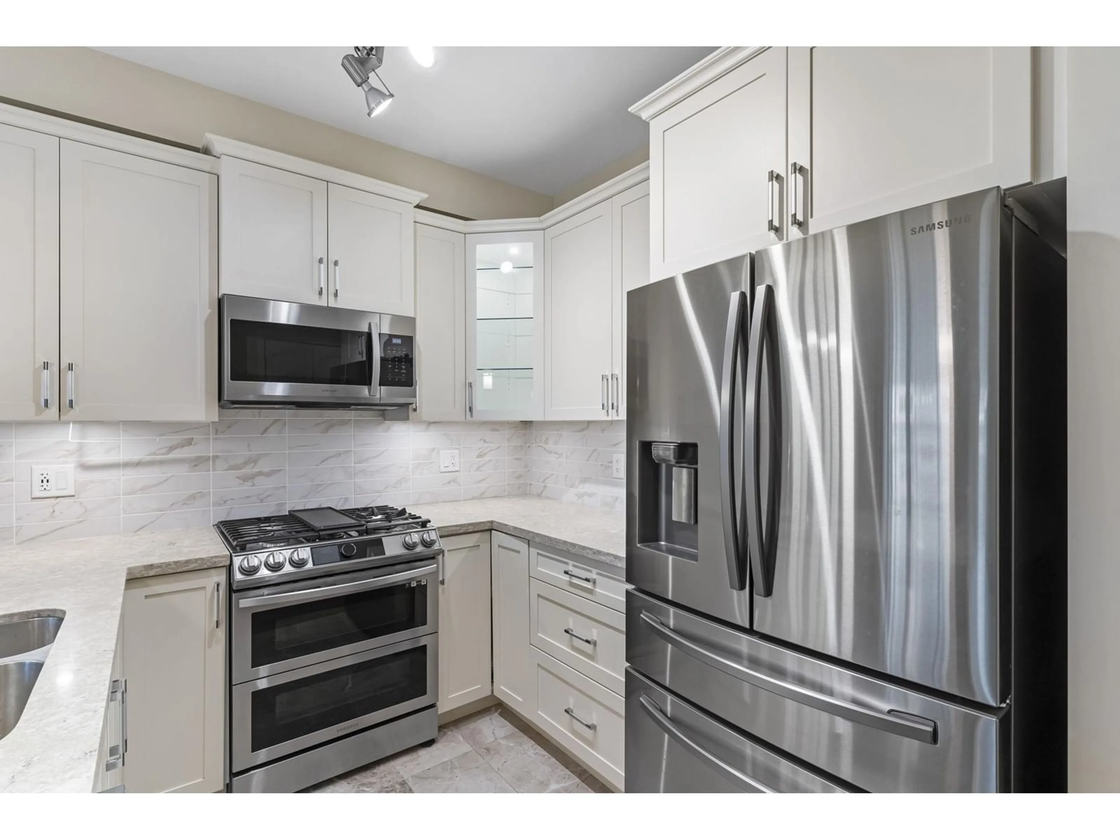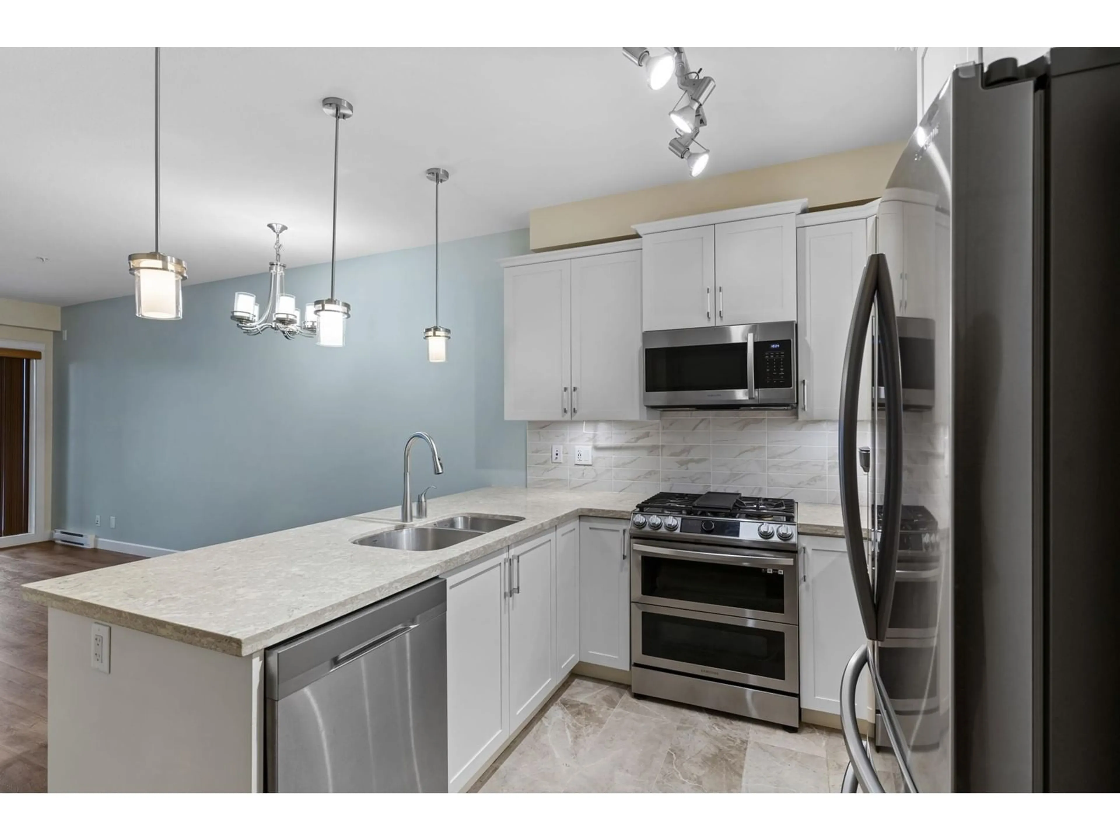510 - 20376 86, Langley, British Columbia V2Y3P8
Contact us about this property
Highlights
Estimated ValueThis is the price Wahi expects this property to sell for.
The calculation is powered by our Instant Home Value Estimate, which uses current market and property price trends to estimate your home’s value with a 90% accuracy rate.Not available
Price/Sqft$687/sqft
Est. Mortgage$2,873/mo
Maintenance fees$318/mo
Tax Amount (2025)$3,482/yr
Days On Market12 days
Description
YORKSON PARK! HIGHER FLOOR W/ COURTYARD VIEWS. 973 SQFT INCLUDING SOLARIUM. IMMACULATE LIKE NEW 2 BED + DEN + 2 BATH. CUSTOM MURPHY BED, NEW CLOSET & BLINDS IN SOLARIUM. CHEF-INSPIRED KITCHEN W/ 5-BURNER GAS STOVE, STATE-OF-THE-ART OVENS & GRANITE COUNTERS. YEAR-ROUND SOLARIUM W/ GAS BBQ HOOKUP (GAS INCLUDED IN STRATA). ENERGY-EFFICIENT HEAT PUMP A/C IN LIVING ROOM + BOTH BEDROOMS. HEATED FLOORING & ANTI-FOG MIRRORS IN BATHROOMS. SOLID WOOD CLOSETS & DOORS. EUROPEAN LAMINATE FLOORING THROUGHOUT. 2 PARKING + HUGE ROLLING DOOR STORAGE. HYBRID WOOD & CONCRETE CONSTRUCTION W/ SOUND-PROOFING FLOORS. AMAZING LOCATION,1.3 ACRE CITY PARK & ACROSS FROM CARVOLTH PARK & RIDE. Close to a lot of amenities (Costco, Tim Horton's, schools, Langley Events Centre, etc.). (id:39198)
Property Details
Interior
Features
Exterior
Parking
Garage spaces -
Garage type -
Total parking spaces 2
Condo Details
Amenities
Storage - Locker, Exercise Centre, Guest Suite, Laundry - In Suite, Air Conditioning
Inclusions
Property History
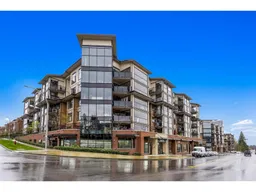 40
40
