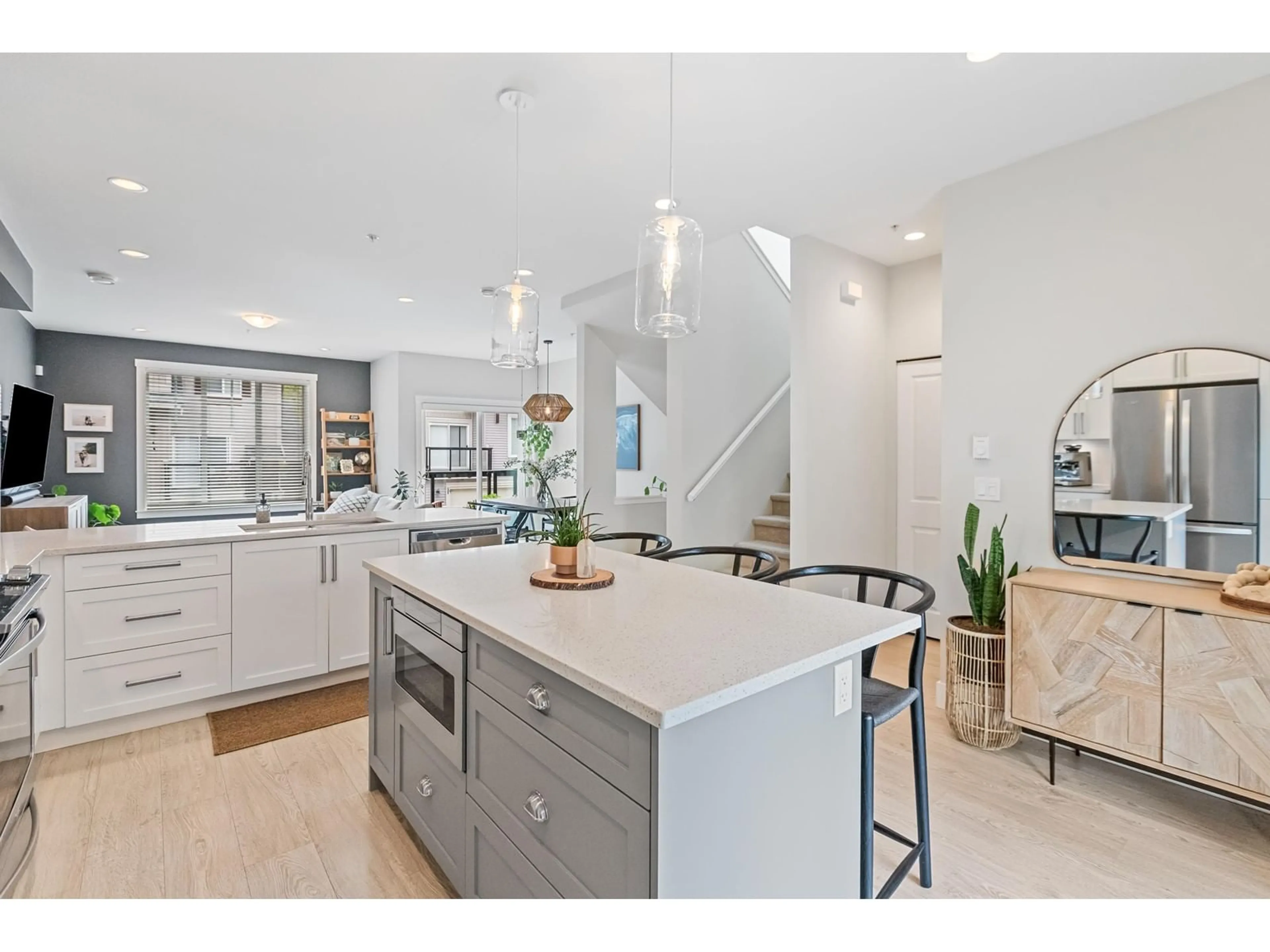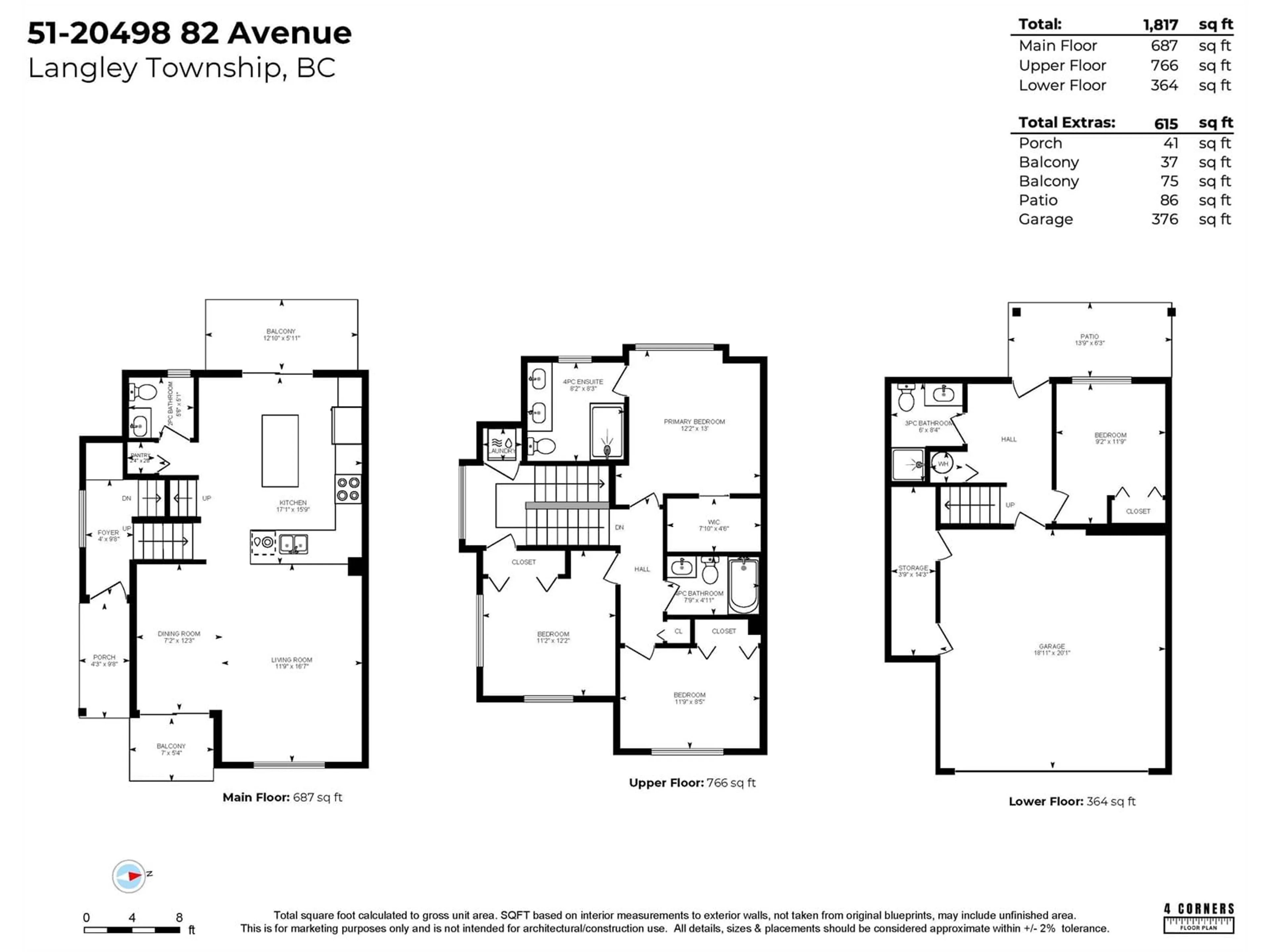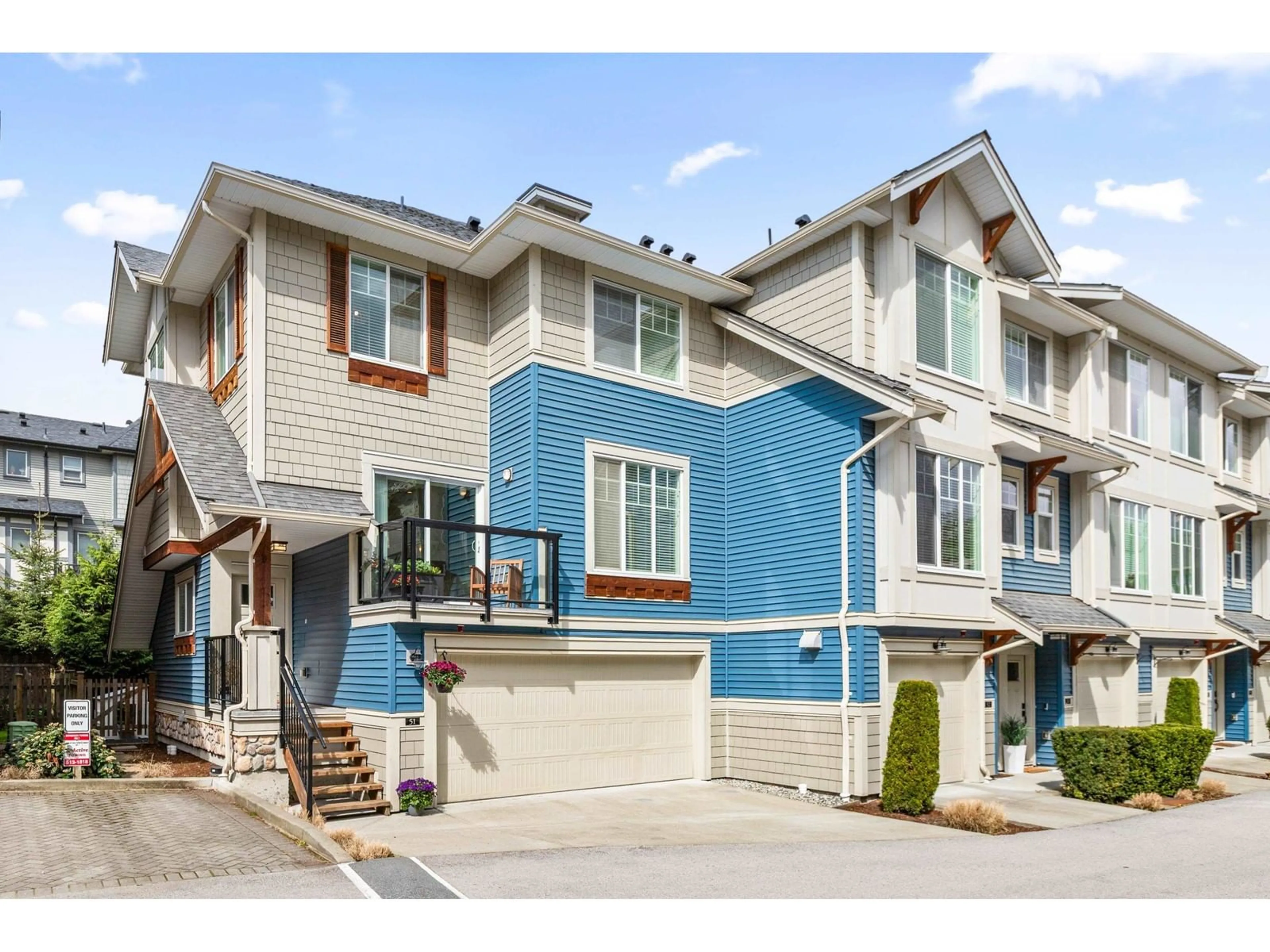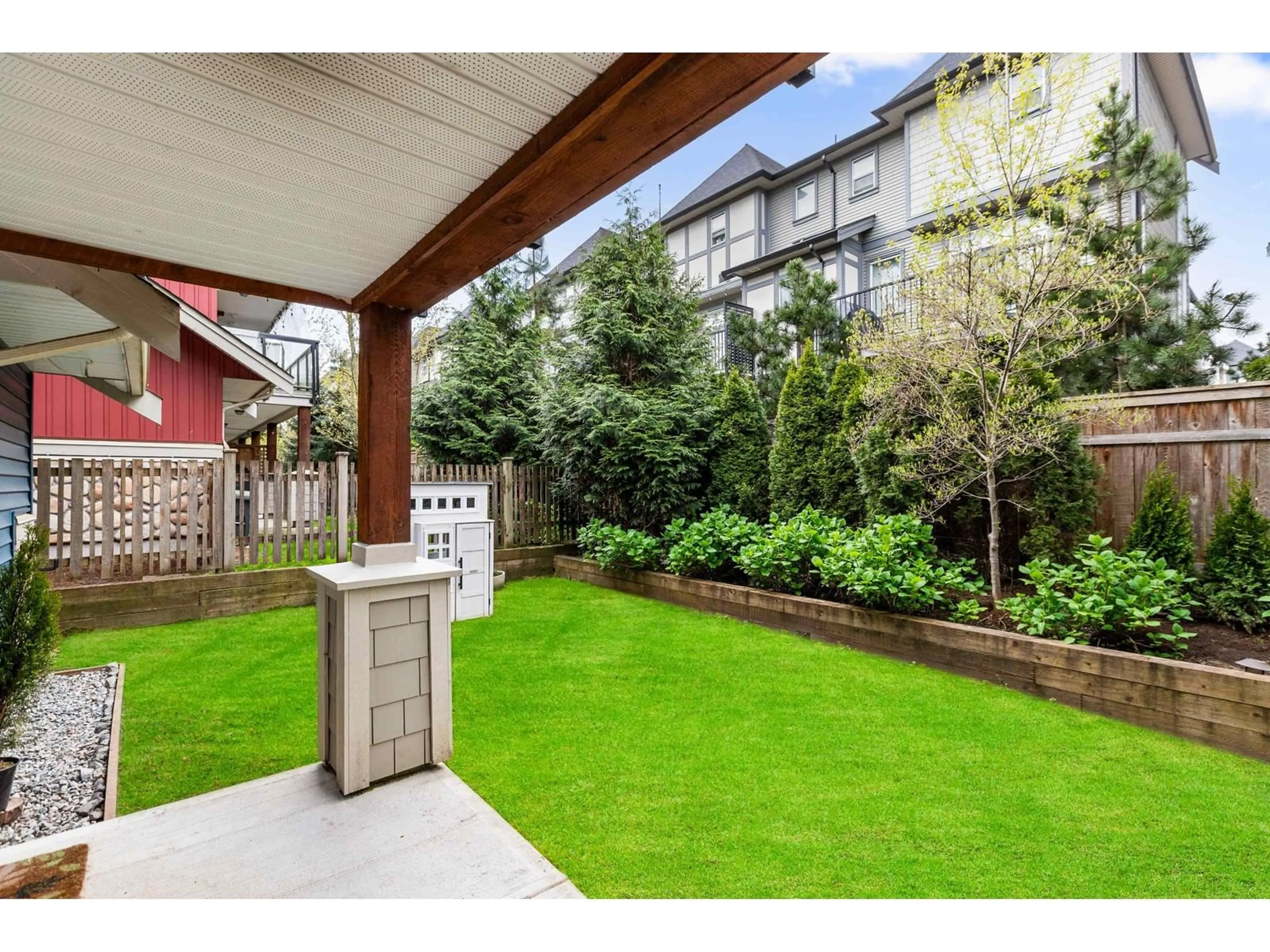51 - 20498 82, Langley, British Columbia V2Y0V1
Contact us about this property
Highlights
Estimated ValueThis is the price Wahi expects this property to sell for.
The calculation is powered by our Instant Home Value Estimate, which uses current market and property price trends to estimate your home’s value with a 90% accuracy rate.Not available
Price/Sqft$577/sqft
Est. Mortgage$4,505/mo
Maintenance fees$247/mo
Tax Amount (2024)$4,821/yr
Days On Market10 days
Description
A DREAM COME TRUE. Discover the crown jewel of GABRIOLA PARK, rare coveted 4 bed/3.5 bath corner home spanning 1817ft of dramatic design, generous in natural light + all the comforts of detached living for a growing family. An expansive West exposed yard awaits pets&kids, enclosed by mature landscaping for total serenity. BETTER THAN NEW. A gorgeous, wide main boasts stunning luxury kitchen, designer lighting&floors, full-size dining/living plus front & rear patios to entertain or unwind. Above find 3 spacious beds inc/primary w/dream ensuite+walk-in closet. Below, a cozy guest bed+full bath, double wide garage+loads of storage. COMPLIMENT YOUR LIFESTYLE in the most sought after complex, backing over lush trail system while steps to community sports, dog, bike parks & vibrant town centre! (id:39198)
Property Details
Interior
Features
Exterior
Parking
Garage spaces -
Garage type -
Total parking spaces 4
Condo Details
Amenities
Clubhouse
Inclusions
Property History
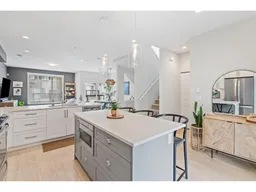 40
40
