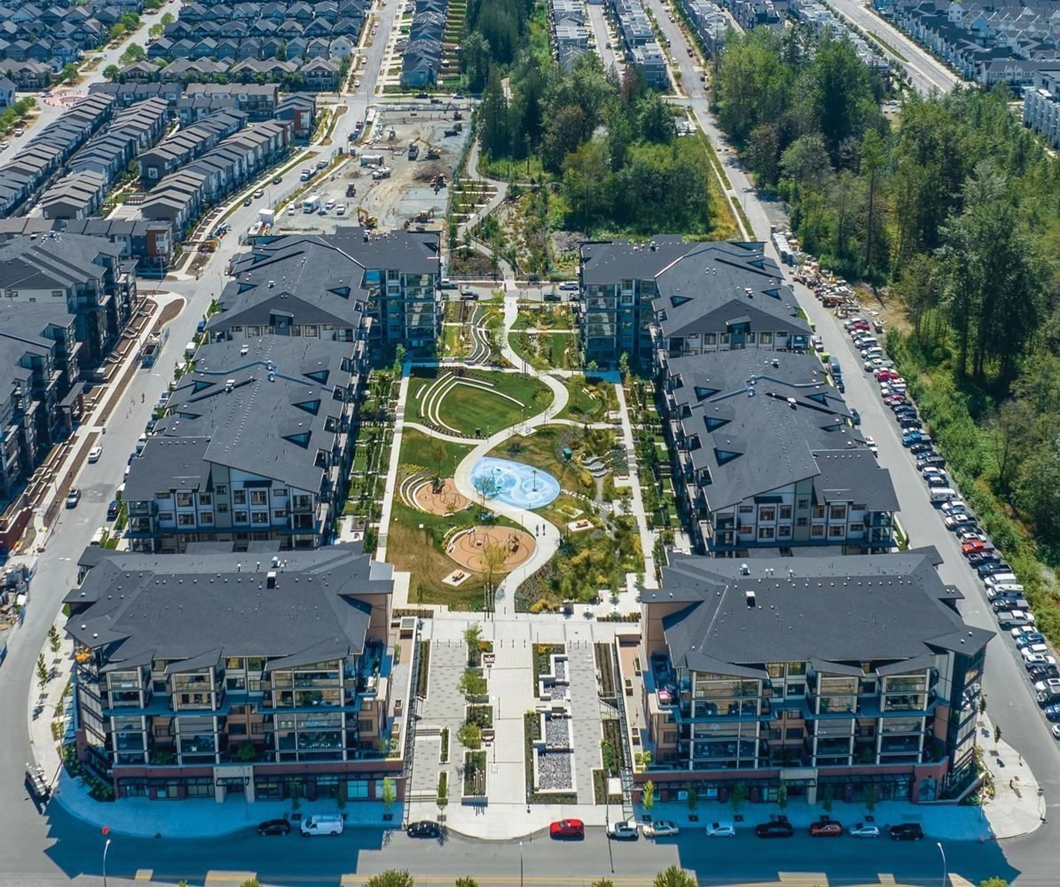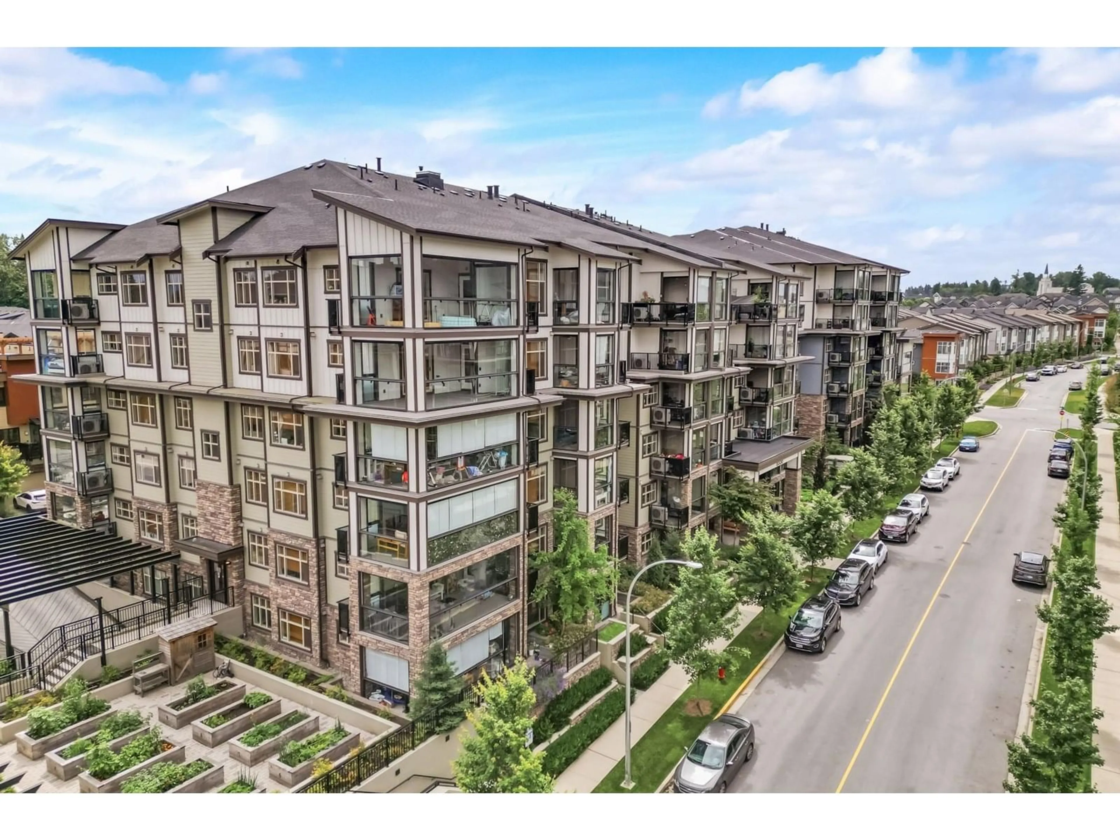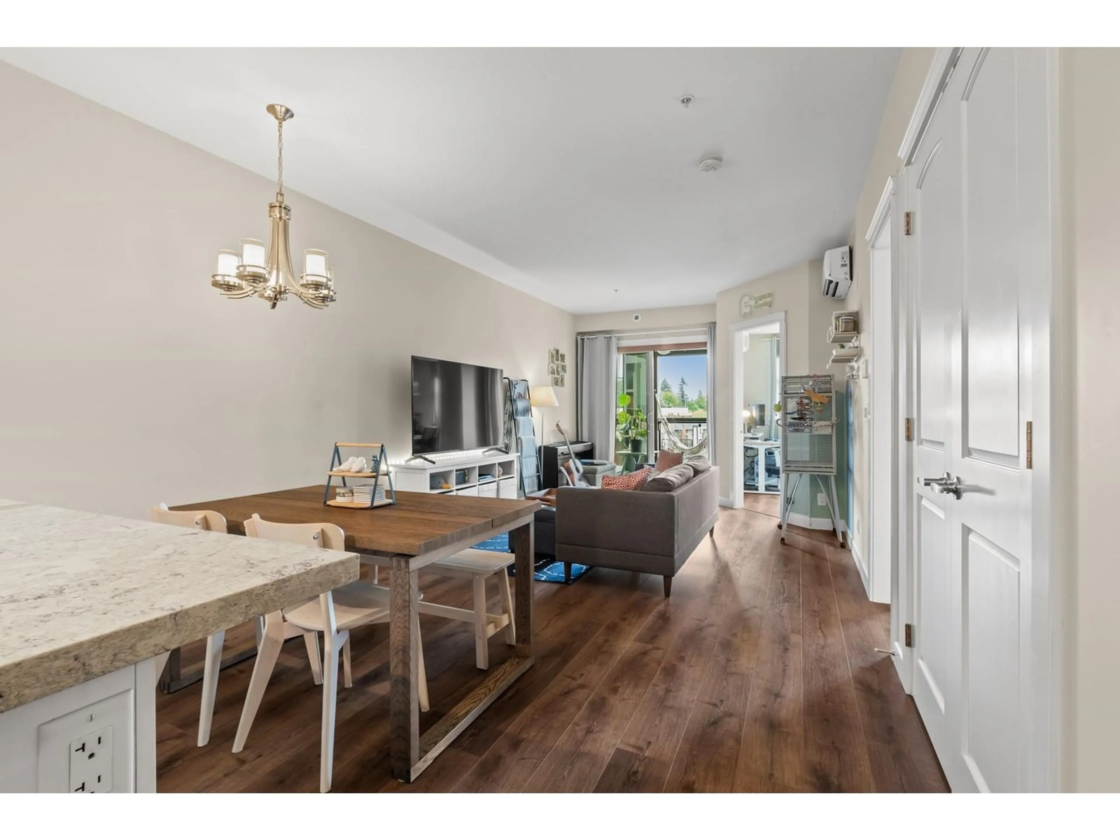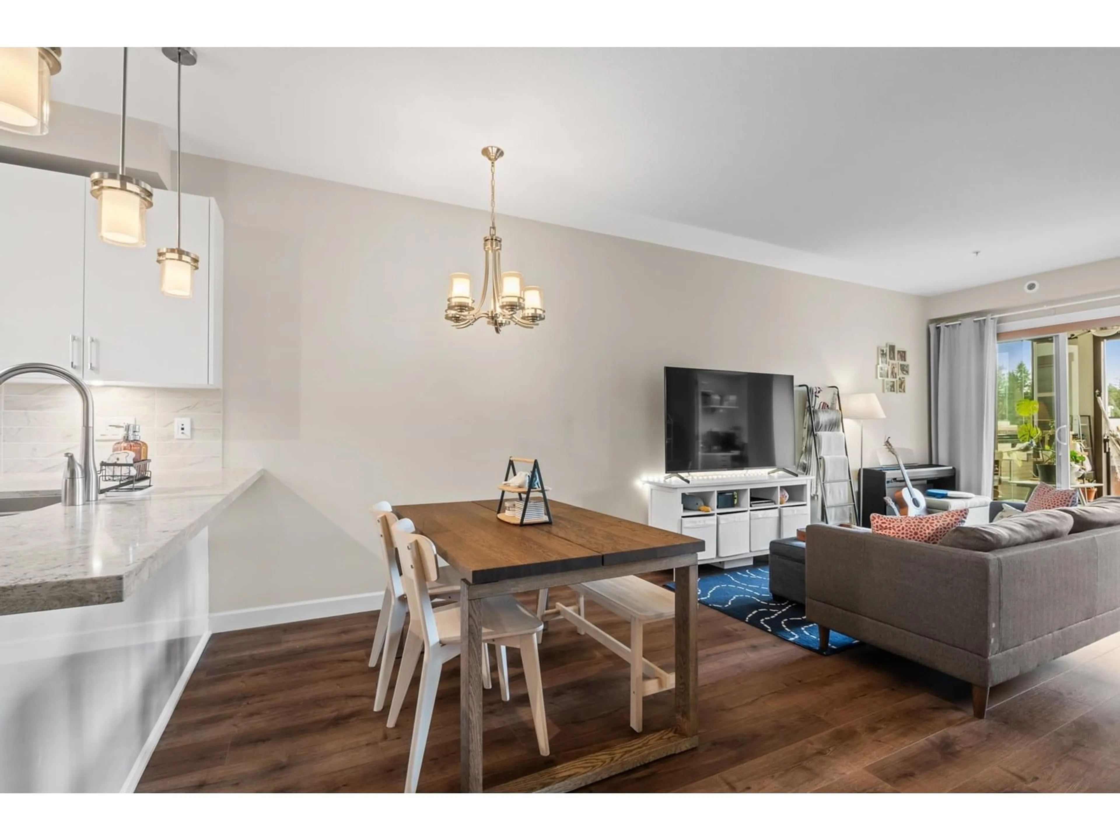505 - 8538 203A, Langley, British Columbia V2Y3P9
Contact us about this property
Highlights
Estimated valueThis is the price Wahi expects this property to sell for.
The calculation is powered by our Instant Home Value Estimate, which uses current market and property price trends to estimate your home’s value with a 90% accuracy rate.Not available
Price/Sqft$775/sqft
Monthly cost
Open Calculator
Description
Langley's best condo masterplan: Yorkson Park, packed with premium features, quality finishings and and unbeatable convenience. Located near Carvolth Park & Ride, this unit offers a retractable glass solarium with a gas BBQ hookup-ideal for indoor-outdoor living in ANY season. Inside, enjoy gourmet appliances, quartz countertops, HEATED bathroom floors, and a gas 5-burner cooktop with double oven. No carpet-laminate flooring throughout! Stay cool in summer and warm in winter with an energy-efficient heat pump. East facing and very private looking over building it faces. Comes with 2 underground SIDE-BY-SIDE parking and side-by-side ROLL UP lockers. Steps to transit, parks, and shopping. School catchments: Josette Dandurand Elementary, Yorkson Creek Middle, and R.E. Mountain Secondary. (id:39198)
Property Details
Interior
Features
Exterior
Parking
Garage spaces -
Garage type -
Total parking spaces 2
Condo Details
Amenities
Storage - Locker, Exercise Centre, Laundry - In Suite, Air Conditioning
Inclusions
Property History
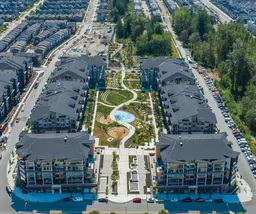 38
38
