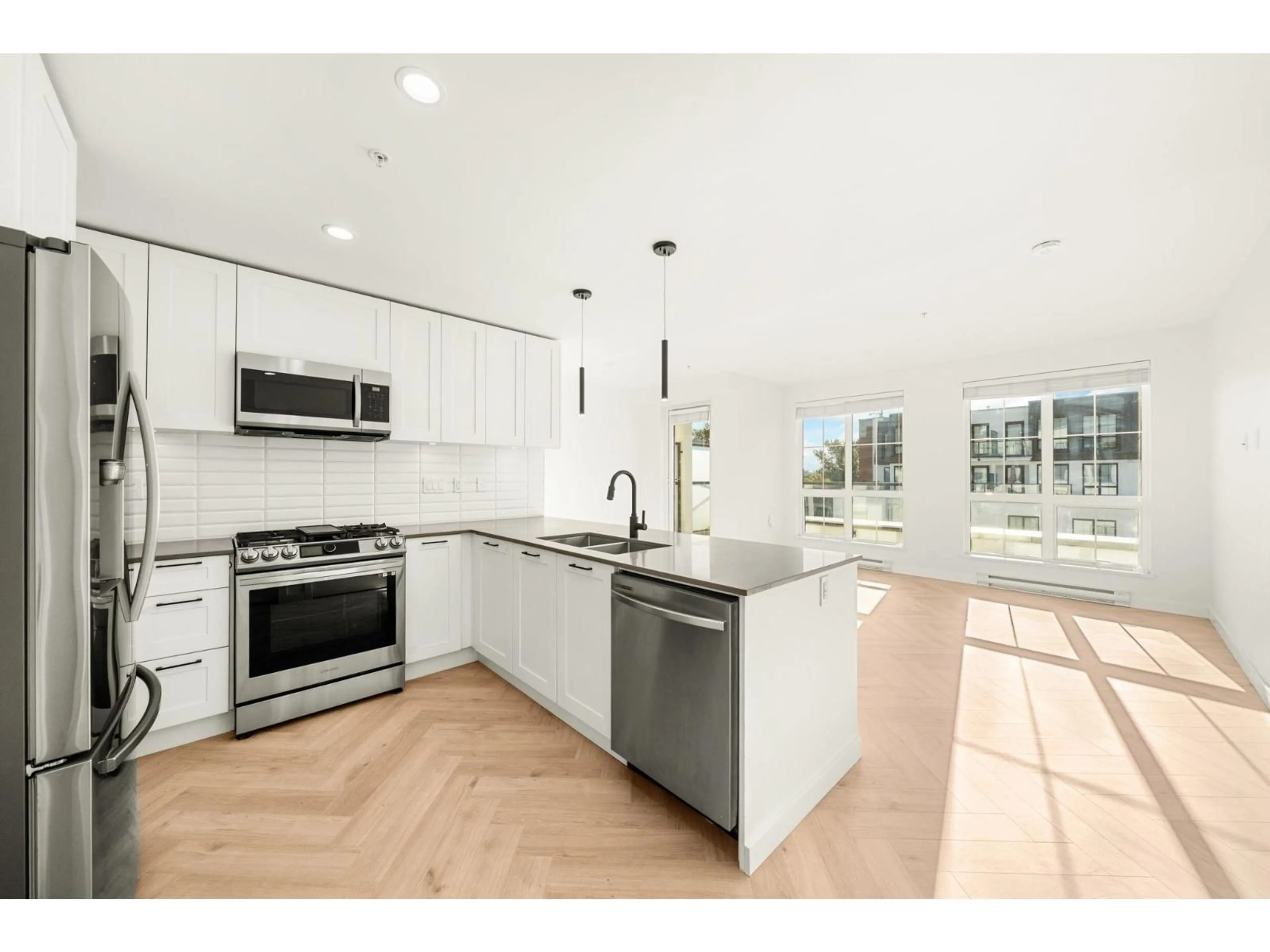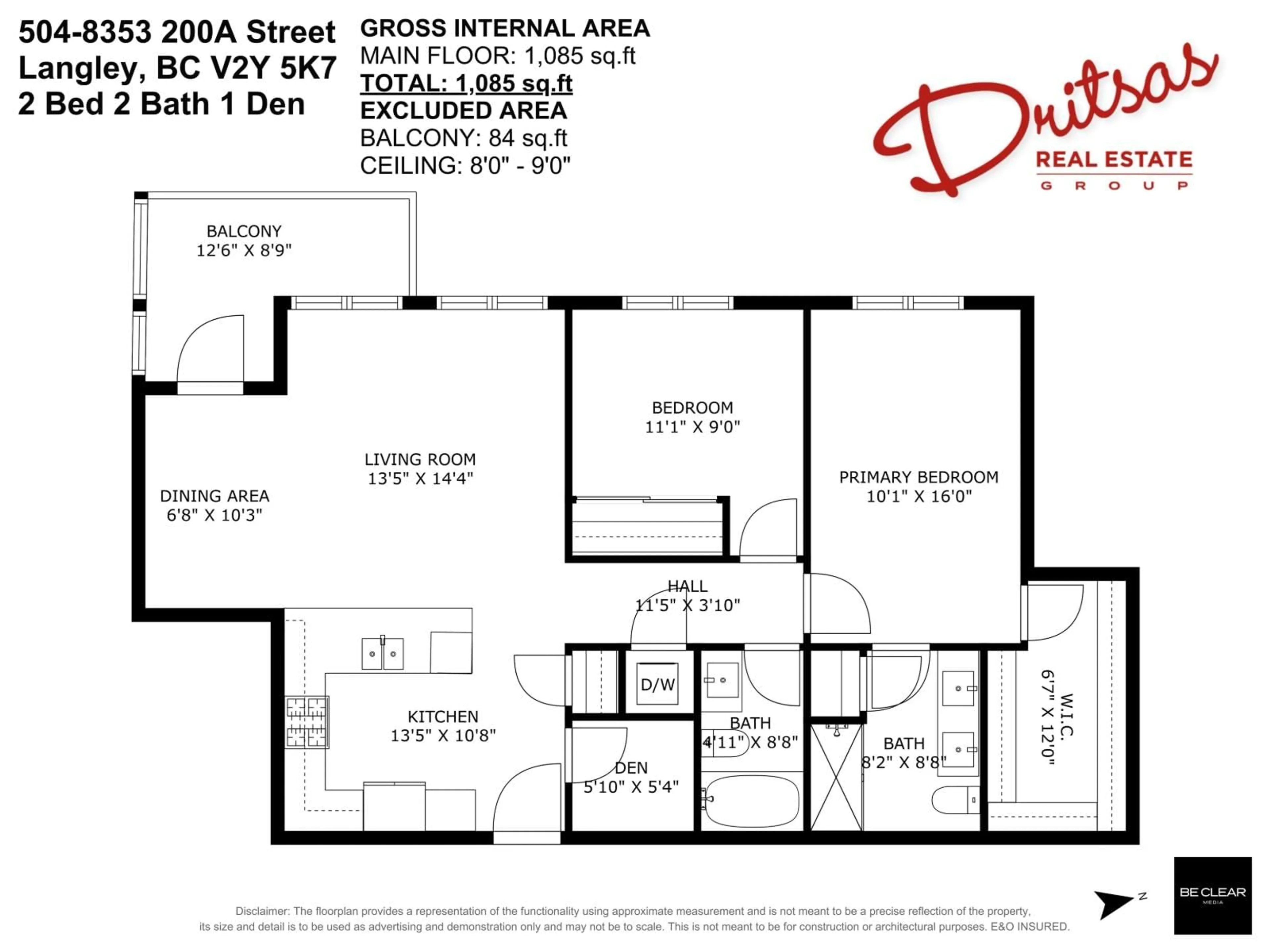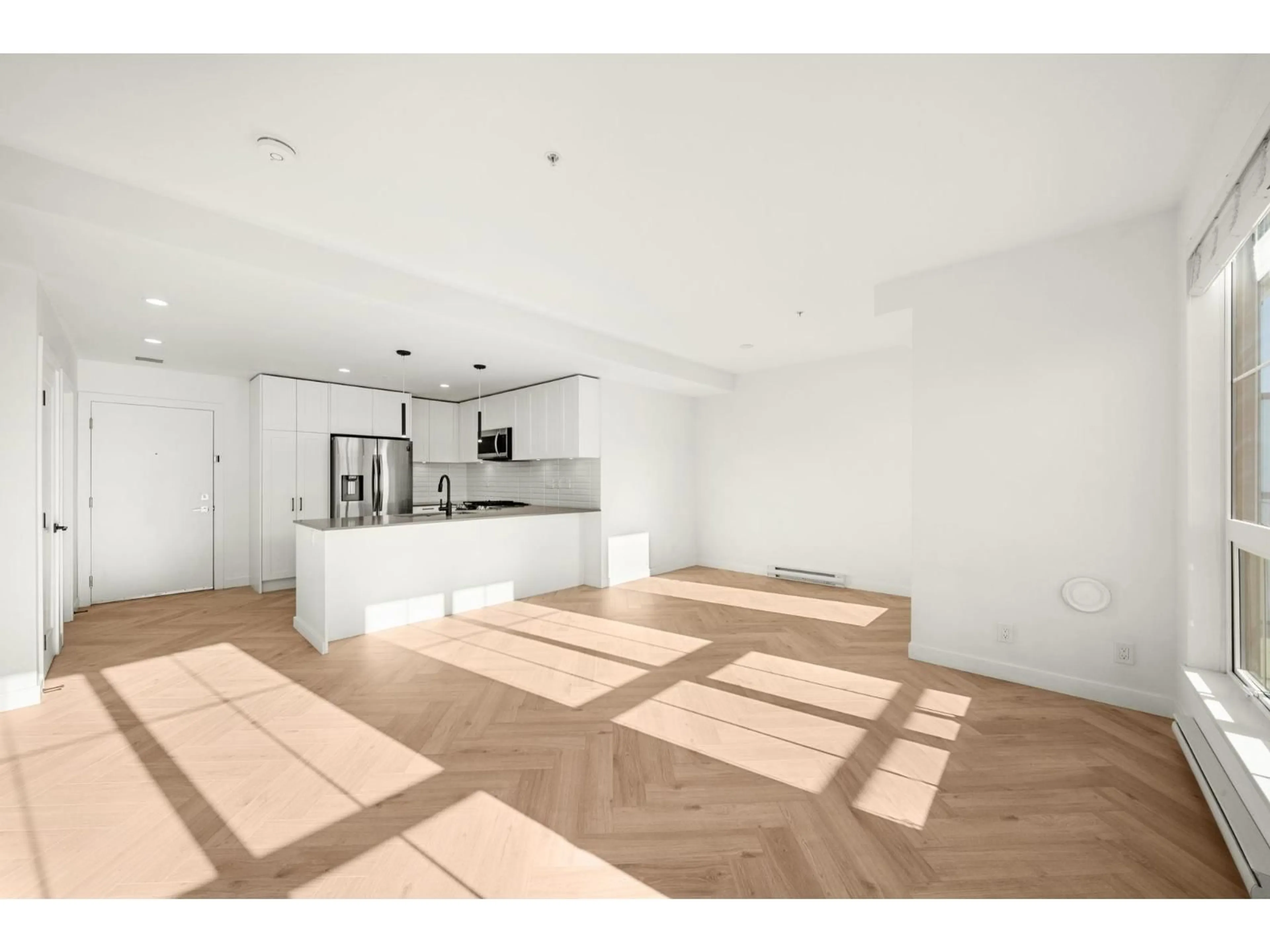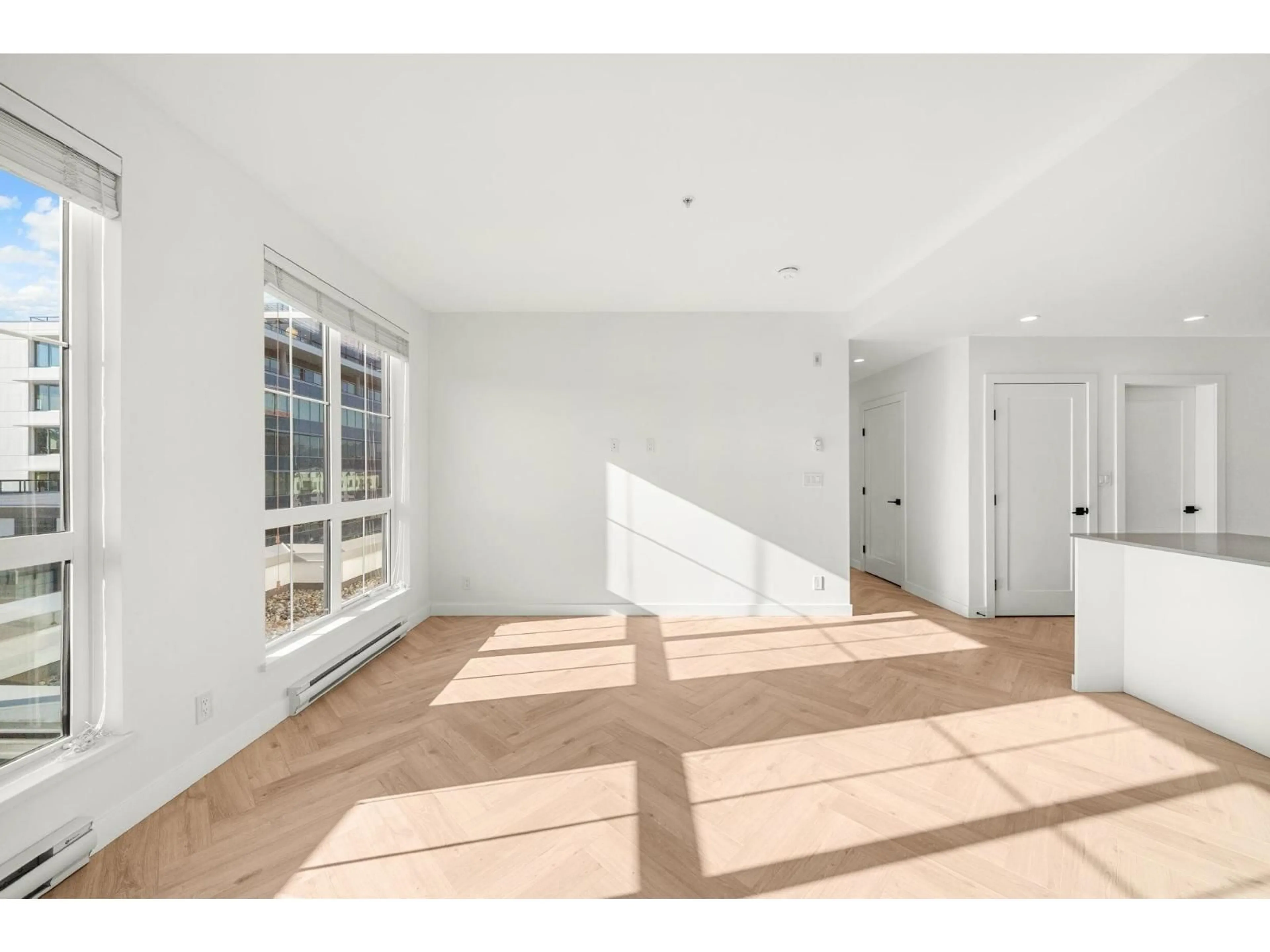504 - 8353 200A, Langley, British Columbia V2Y5K7
Contact us about this property
Highlights
Estimated valueThis is the price Wahi expects this property to sell for.
The calculation is powered by our Instant Home Value Estimate, which uses current market and property price trends to estimate your home’s value with a 90% accuracy rate.Not available
Price/Sqft$598/sqft
Monthly cost
Open Calculator
Description
Experience luxury living with this 2 Bed, 2 Bath PLUS Den at Latimer Village by award-winning Vesta! 1,085 sqft, open concept floor plan boasts 9 foot ceilings, oversized windows, peninsula kitchen w/ upgraded S/S appliances, gas range + built in microwave. Primary suite w/ a HUGE walk in closet. This unit presents like NEW w/ recent upgrades such as full paint, brand new white oak HERRINGBONE WPC flooring, and new bathtub shower glass. 1 secure parking stall directly in front of your MASSIVE storage room customized w/ shelving. Located in Building Fis desirable w/ quick access to the ROOFTOP DECK which includes a putting green, kids play area, BBQ and community garden. Unit is vacant so quick possession is possible! Easy access to HWY 1 and Carvolth Exchange. Rentals allowed. MUST SEE!! (id:39198)
Property Details
Interior
Features
Exterior
Parking
Garage spaces -
Garage type -
Total parking spaces 1
Condo Details
Amenities
Storage - Locker, Restaurant, Laundry - In Suite
Inclusions
Property History
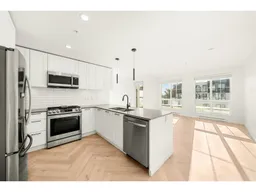 36
36
