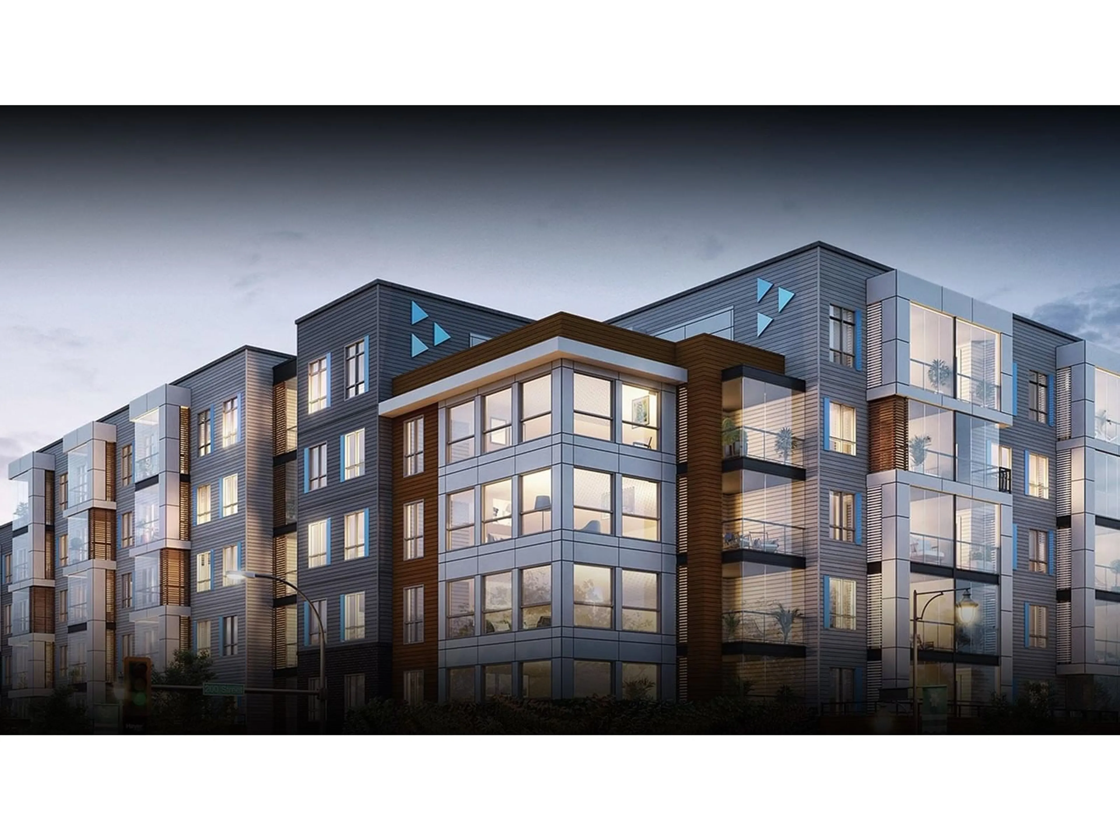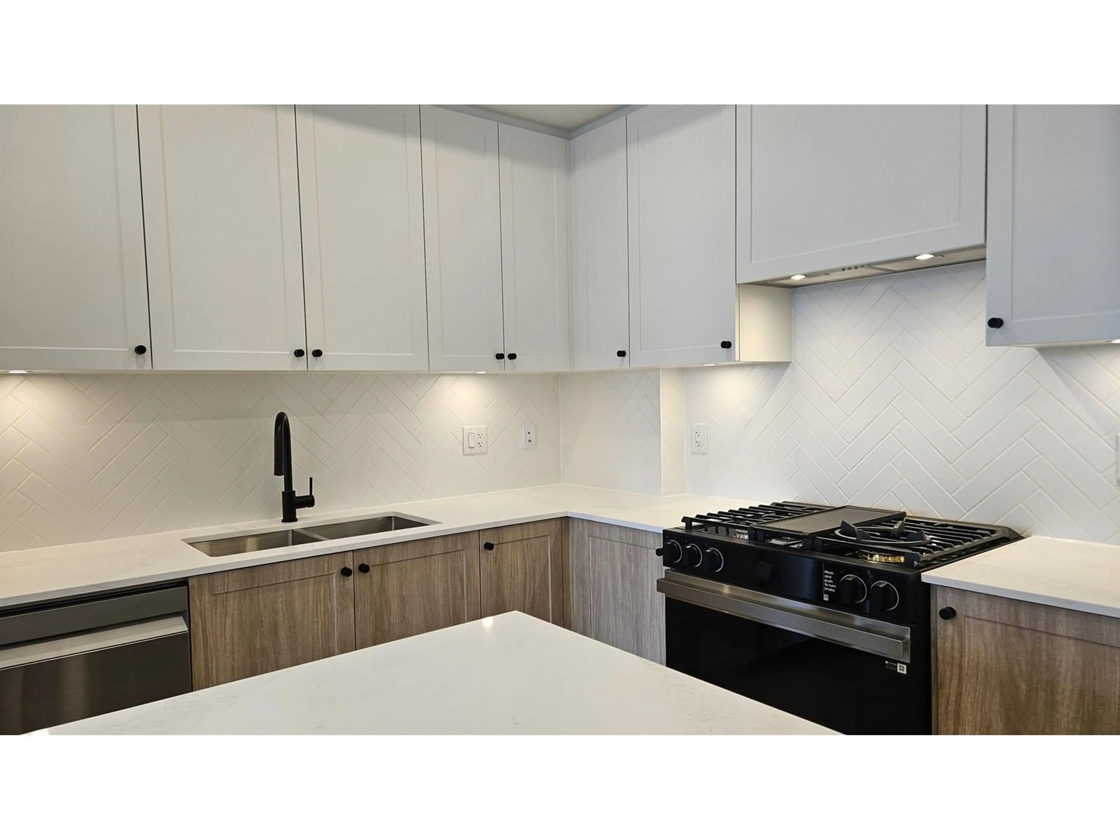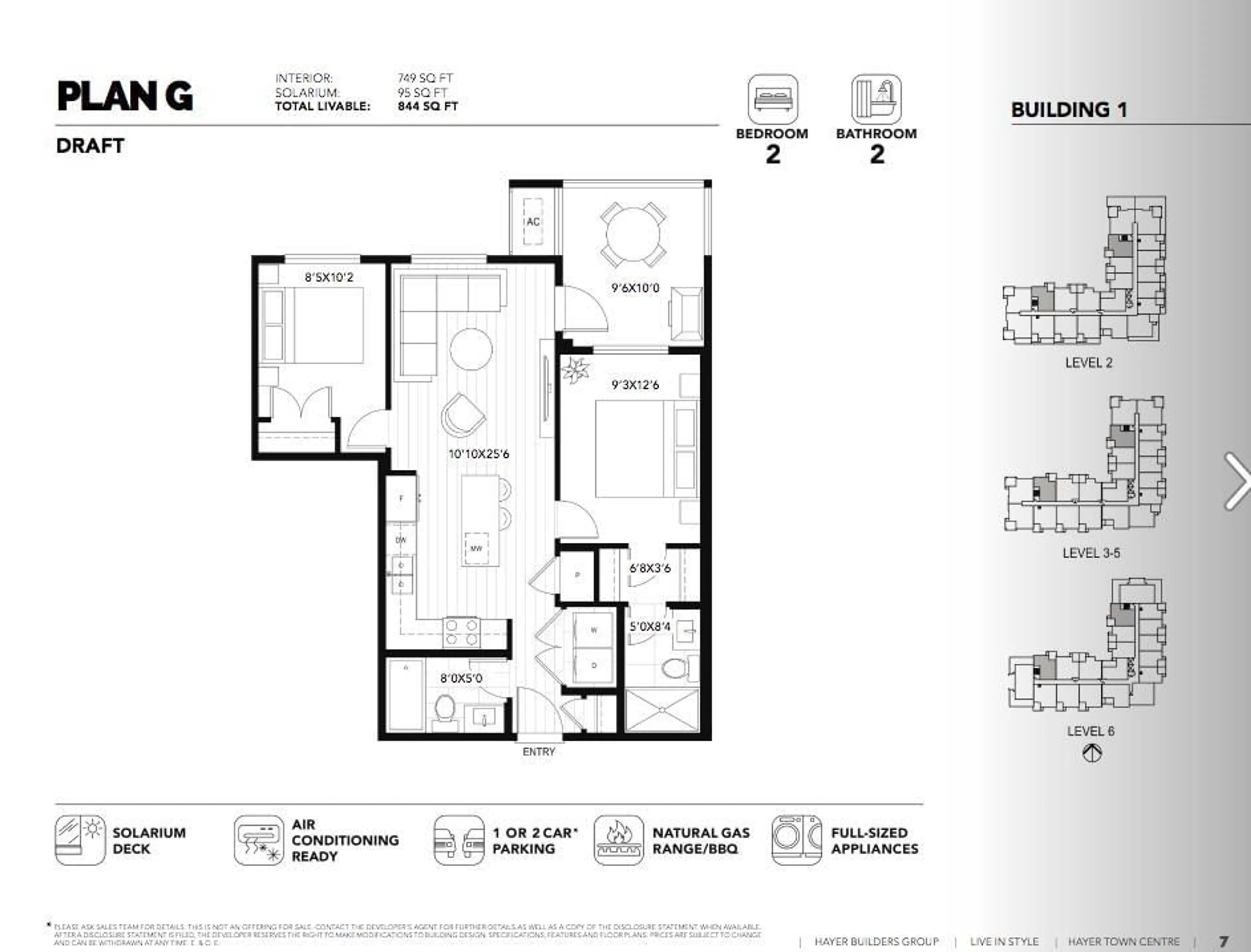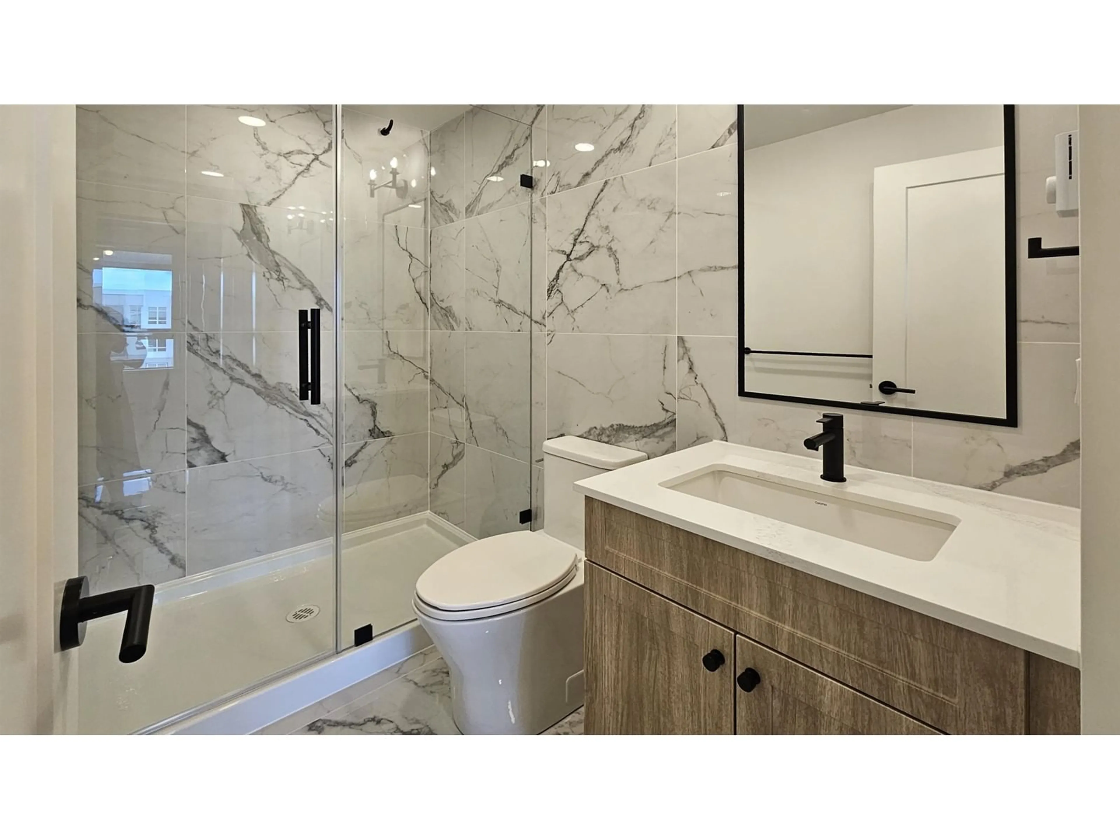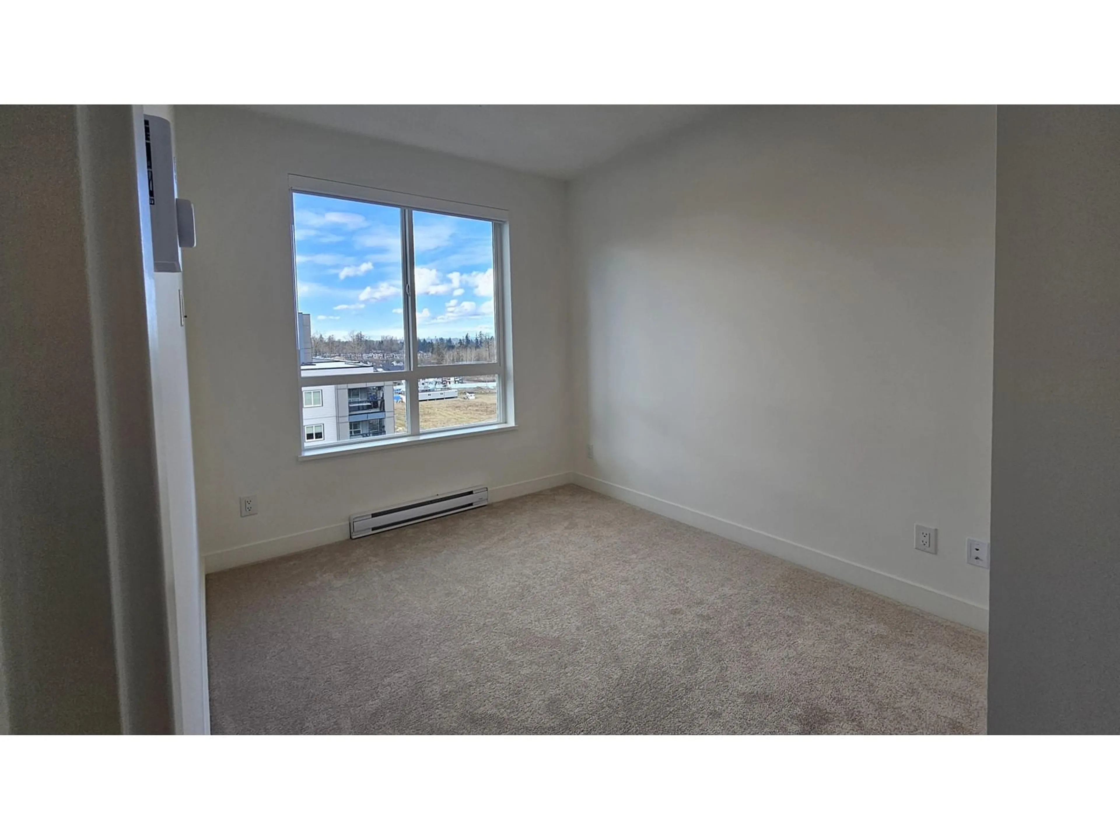503 - 19979 76, Langley, British Columbia V2Y3Y2
Contact us about this property
Highlights
Estimated valueThis is the price Wahi expects this property to sell for.
The calculation is powered by our Instant Home Value Estimate, which uses current market and property price trends to estimate your home’s value with a 90% accuracy rate.Not available
Price/Sqft$941/sqft
Monthly cost
Open Calculator
Description
Welcome to West Langley's premium urban condos - HAYER TOWN CENTRE. This 2-BED + 2-BATH G-Plan unit features a LUMON SOLARIUM w/WEST VIEWS! Soft classic colour scheme with FULL-SIZED STAINLESS STEEL APPLIANCES, Quartz countertops, and Air Conditioning. A LUXURIOUS PRIMARY ENSUITE with a walk-through closet. Soak in the sunset from your solarium, and walk down to the coffee shops, restaurants, garden amenities, CONCIERGE SERVICE, dog park, firepits, rooftop deck, and Langley's only VERTICAL GARDEN! Make yourself at home at this beautiful new development, and/or enjoy the investment benefits of this prime destination. 745SF + 95SF Solarium 844SF Useable (id:39198)
Property Details
Interior
Features
Exterior
Parking
Garage spaces -
Garage type -
Total parking spaces 1
Condo Details
Amenities
Restaurant, Air Conditioning, Clubhouse, Security/Concierge
Inclusions
Property History
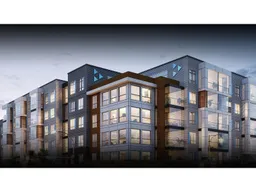 8
8
