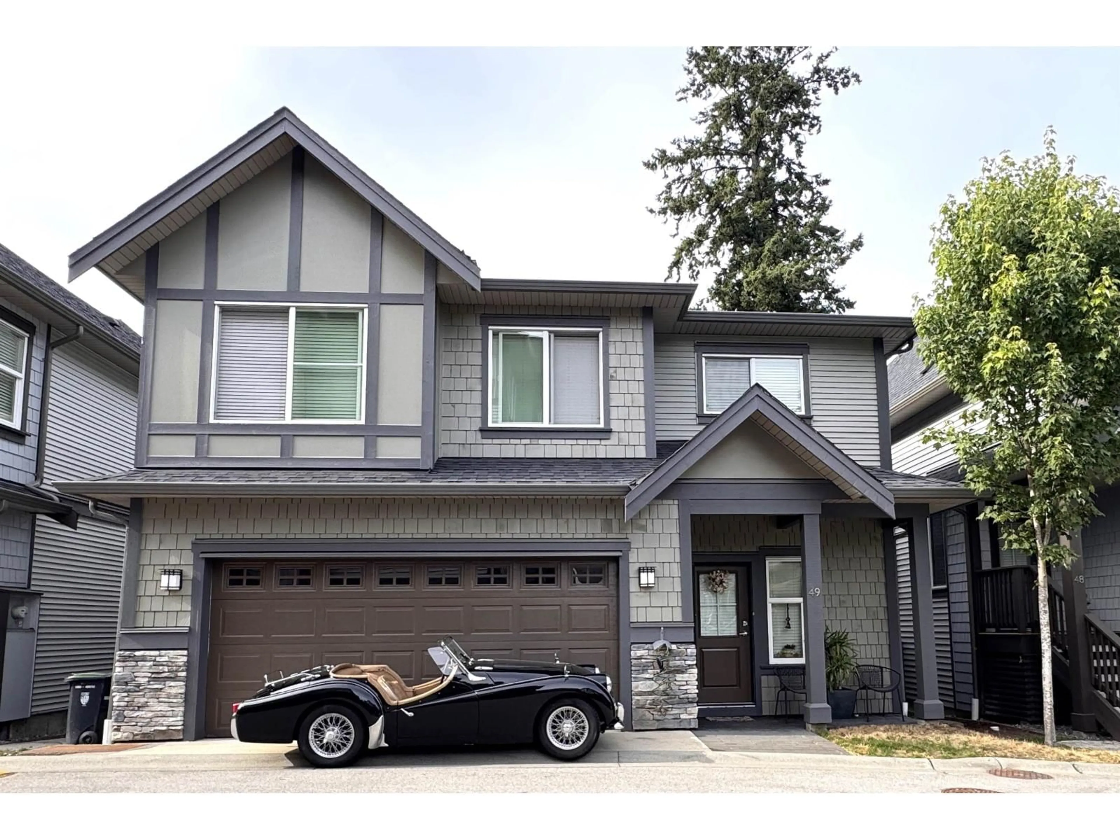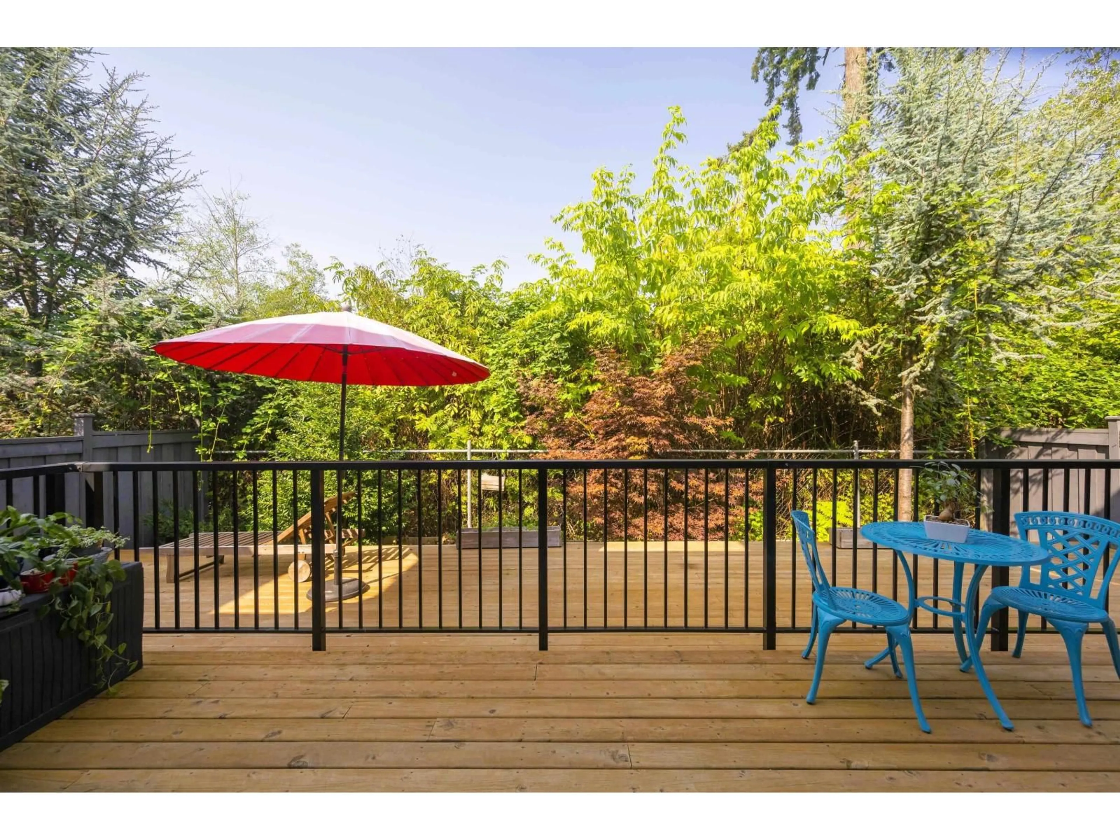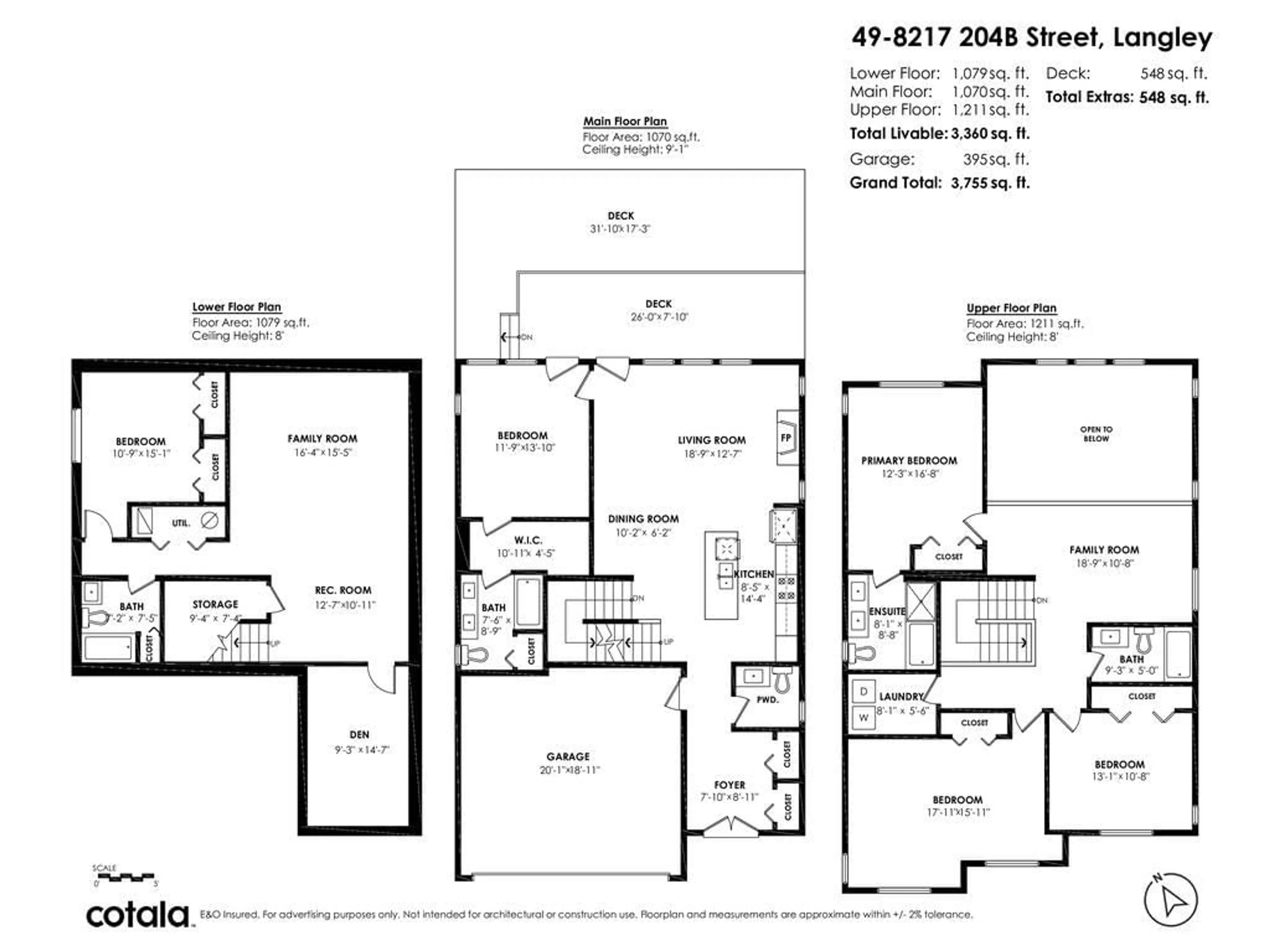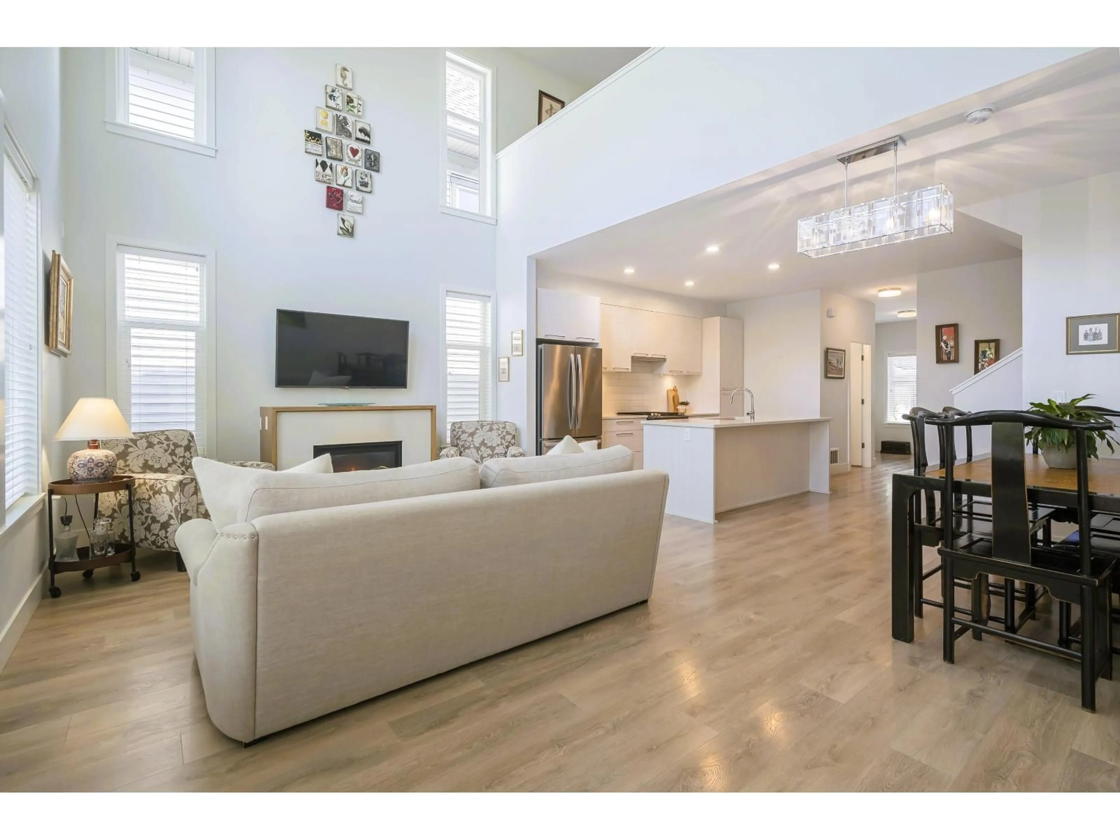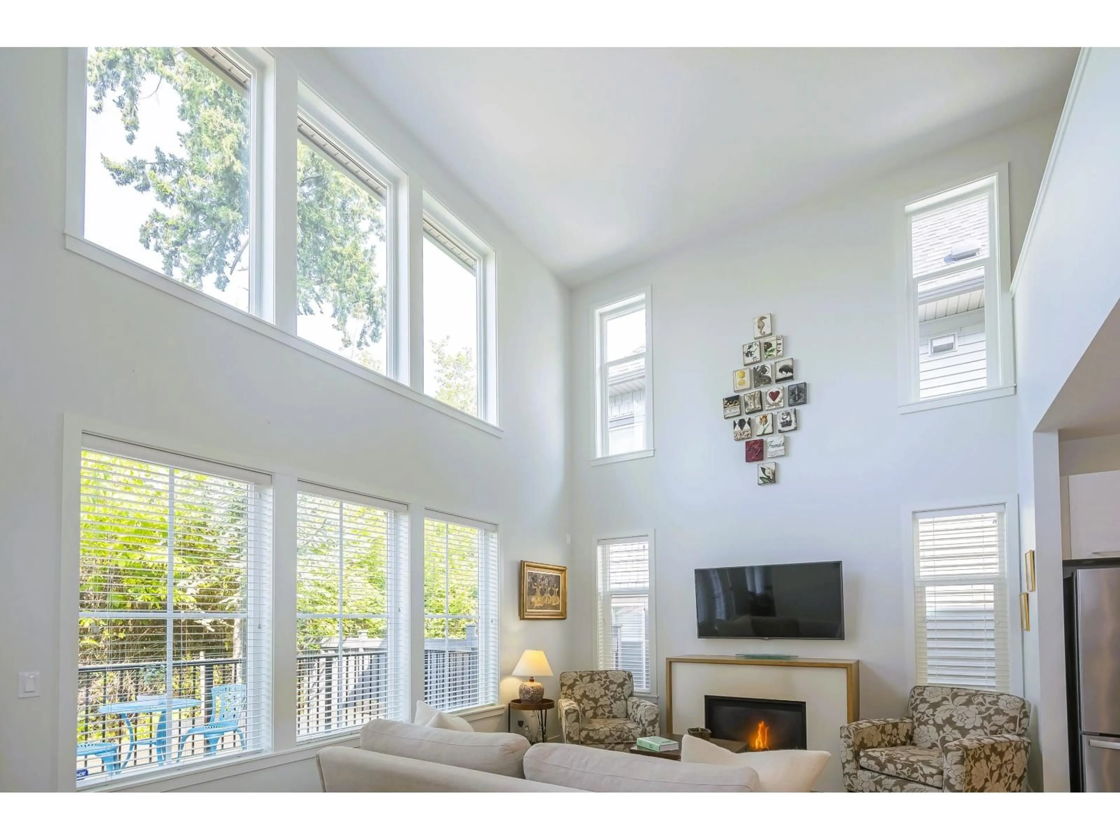49 - 8217 204B, Langley, British Columbia V2Y0V6
Contact us about this property
Highlights
Estimated valueThis is the price Wahi expects this property to sell for.
The calculation is powered by our Instant Home Value Estimate, which uses current market and property price trends to estimate your home’s value with a 90% accuracy rate.Not available
Price/Sqft$377/sqft
Monthly cost
Open Calculator
Description
Everly Green. A bright and spacious 3,360 sq. ft. detached town home nestled in a prime spot within the complex! Backing onto green space (like a bird sanctuary!), this 5-bedroom, 5-bath home offers an open-concept layout with soaring 20' ceilings, tall windows, lots of natural light, a modern open kitchen with large island - perfect for meal prep and entertaining. Enjoy 2 primary bedrooms, including one on the main level for added flexibility. Upstairs offers three spacious bedrooms, including 2nd master suite, a loft-style family room, and a laundry room. The fully finished basement includes a 5th bedroom, full bath, den, and a large rec room - perfect for guests, teens, or multi-generational living. New upgraded carpets throughout. Step outside to a private yard with upgraded expansive deck and gas hookup for outdoor fun. Double garage has durable epoxy-coated floor. Minutes from shops, restaurants, Park & Ride and all levels of schools. Walking distance to RE Mountain Secondary, Open House Oct 18th 1-3pm! (id:39198)
Property Details
Interior
Features
Exterior
Parking
Garage spaces -
Garage type -
Total parking spaces 2
Condo Details
Amenities
Laundry - In Suite
Inclusions
Property History
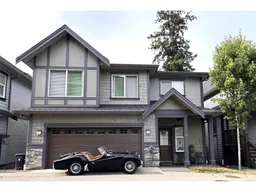 25
25
